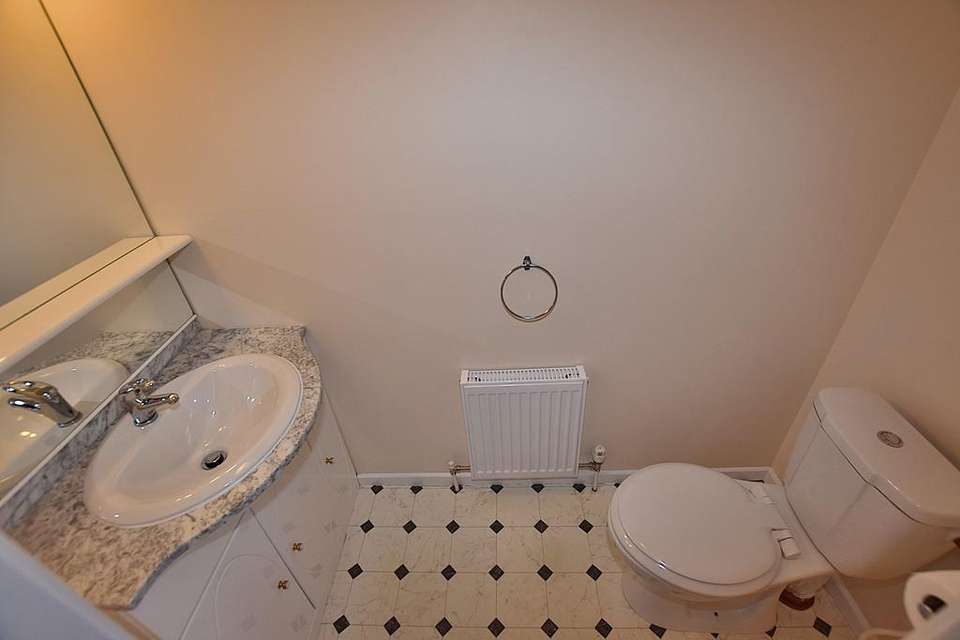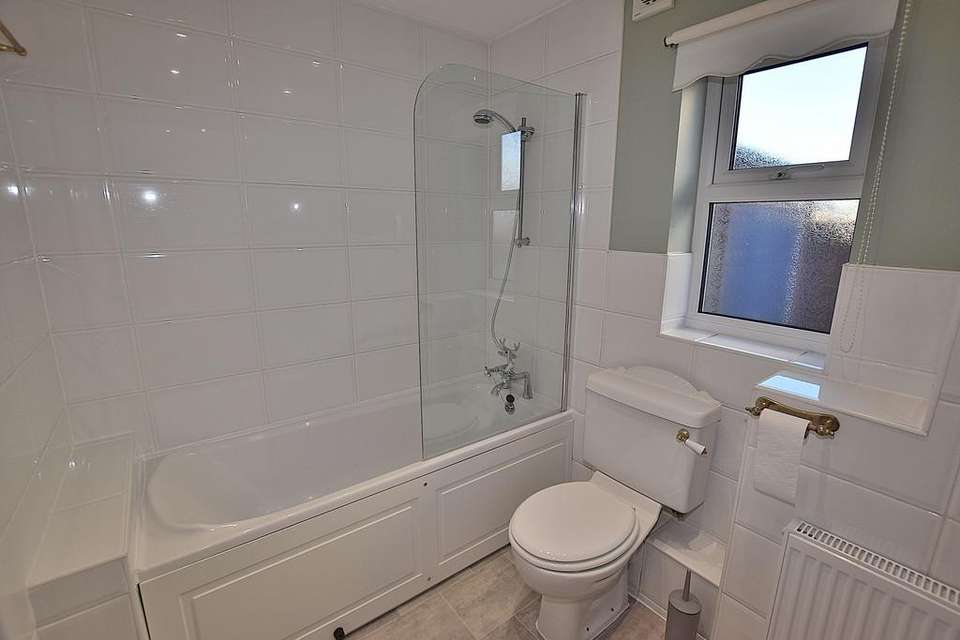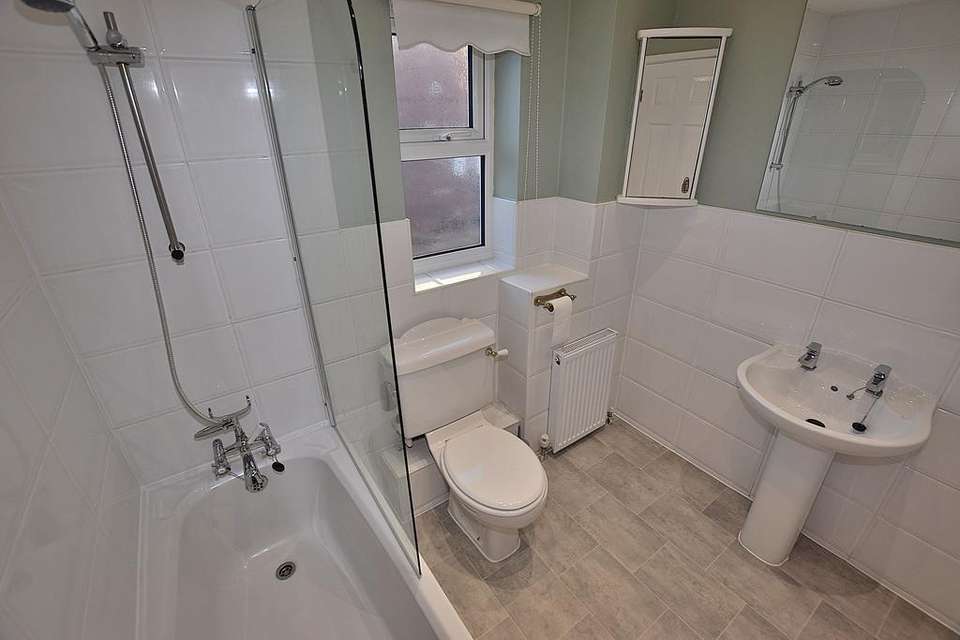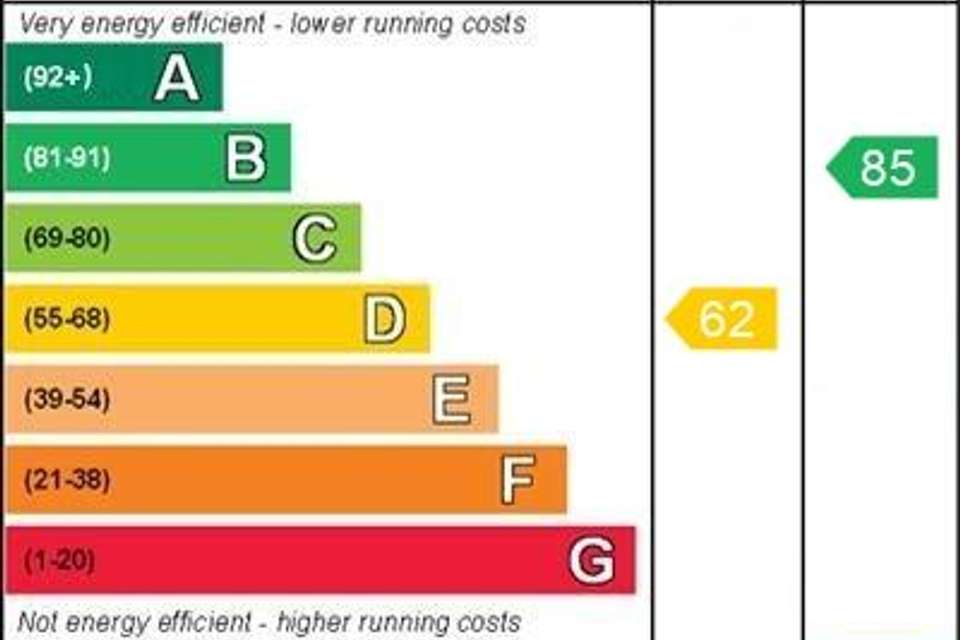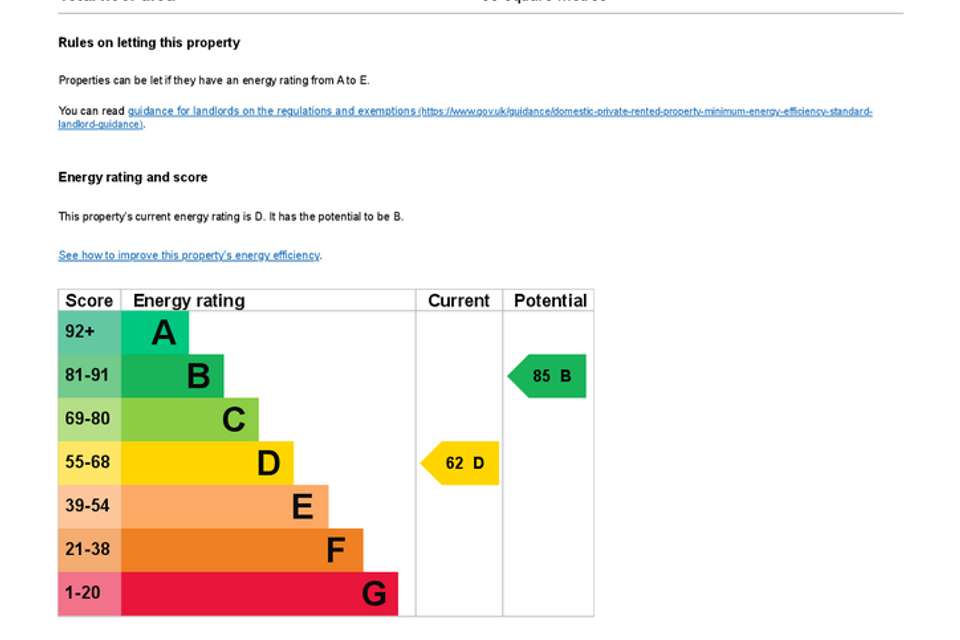2 bedroom semi-detached bungalow for sale
Vicarage Road, Catterick Garrisonbungalow
bedrooms
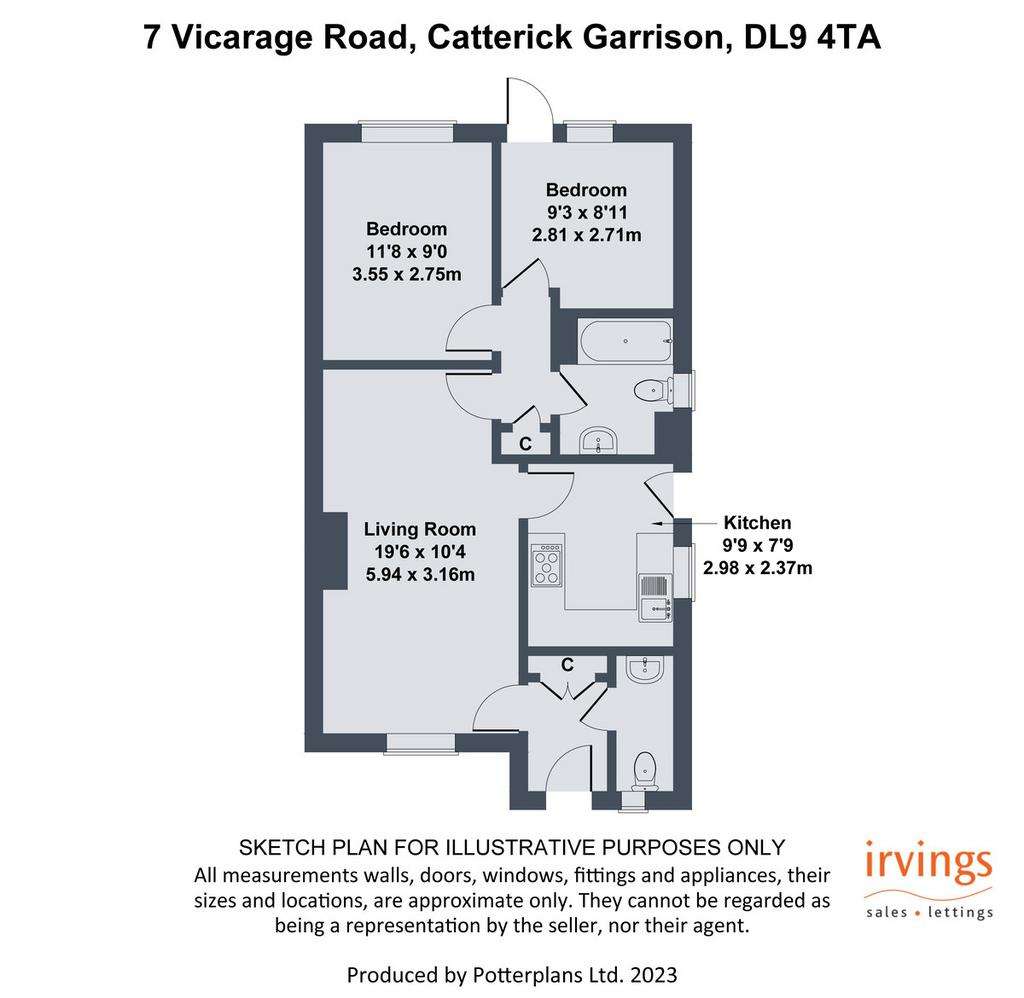
Property photos

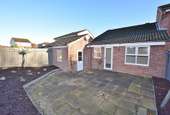
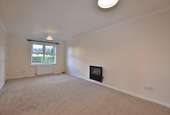

+9
Property description
Forming part of this popular development, and being conveniently positioned for all local amenities, this immaculately presented bungalow provides well planned and manageable living spaces that will appeal to a range of buyers. The layout features a living room, a kitchen, two double bedrooms, a bathroom and a cloakroom. Externally there is driveway parking, a garage and a South West facing garden. Being offered CHAIN FREE, an early
inspection is strongly recommended!
ENTRANCE LOBBY Accessed through a upvc part glazed door and having inset coir matting and a cloaks cupboard.
CLOAKROOM Fitted with a WC and a wash hand basin set on a vanity unit. There is a radiator and a upvc double glazed window.
LIVING ROOM 19' 5" x 10' 4" (5.94m x 3.17m) A generous room having a upvc double glazed window to the front of the property. There is a TV point, two radiators and a modern style electric
fire.
KITCHEN 9' 9" x 7' 9" (2.99m x 2.38m) Fitted with a range of beech effect wall and base units with complementing countertops. Integrated into the units are an electric hob and oven with an
extractor over.
There is plumbing for a washing machine, space for an under counter fridge and a upvc double glazed window. A half glazed upvc door gives access to the side of the property.
INNER HALL With loft access and an airing cupboard with a radiator and shelving.
BEDROOM 11' 7" x 9' 0" (3.55m x 2.75m) A double bedroom having a radiator and a upvc double glazed window overlooking the garden.
BEDROOM 9' 2" x 8' 11" (2.81m x 2.72m) A double bedroom with a radiator, a upvc double glazed window and a fully glazed door to the garden.
BATHROOM 7' 6" x 6' 0" (2.30 m x 1.85m) Fitted with a white suite that comprises a bath with a shower over, a WC and a wash hand basin. There is a radiator and a upvc double glazed window.
EXTERNAL The property is set back from the road behind a low fence and a gravelled forecourt garden. The driveway provides off street parking and leads to
the garage.
The Garage (5.32m x 2.62m) has an up and over door, a door to the garden and a window.
The South West facing rear garden is low maintenance and enjoys the sun throughout the day.
ADDITIONAL INFORMATION The postcode is DL9 4TA and the Council Tax Band is C.
The Potterton gas fired boiler is located in the kitchen.
inspection is strongly recommended!
ENTRANCE LOBBY Accessed through a upvc part glazed door and having inset coir matting and a cloaks cupboard.
CLOAKROOM Fitted with a WC and a wash hand basin set on a vanity unit. There is a radiator and a upvc double glazed window.
LIVING ROOM 19' 5" x 10' 4" (5.94m x 3.17m) A generous room having a upvc double glazed window to the front of the property. There is a TV point, two radiators and a modern style electric
fire.
KITCHEN 9' 9" x 7' 9" (2.99m x 2.38m) Fitted with a range of beech effect wall and base units with complementing countertops. Integrated into the units are an electric hob and oven with an
extractor over.
There is plumbing for a washing machine, space for an under counter fridge and a upvc double glazed window. A half glazed upvc door gives access to the side of the property.
INNER HALL With loft access and an airing cupboard with a radiator and shelving.
BEDROOM 11' 7" x 9' 0" (3.55m x 2.75m) A double bedroom having a radiator and a upvc double glazed window overlooking the garden.
BEDROOM 9' 2" x 8' 11" (2.81m x 2.72m) A double bedroom with a radiator, a upvc double glazed window and a fully glazed door to the garden.
BATHROOM 7' 6" x 6' 0" (2.30 m x 1.85m) Fitted with a white suite that comprises a bath with a shower over, a WC and a wash hand basin. There is a radiator and a upvc double glazed window.
EXTERNAL The property is set back from the road behind a low fence and a gravelled forecourt garden. The driveway provides off street parking and leads to
the garage.
The Garage (5.32m x 2.62m) has an up and over door, a door to the garden and a window.
The South West facing rear garden is low maintenance and enjoys the sun throughout the day.
ADDITIONAL INFORMATION The postcode is DL9 4TA and the Council Tax Band is C.
The Potterton gas fired boiler is located in the kitchen.
Interested in this property?
Council tax
First listed
Over a month agoEnergy Performance Certificate
Vicarage Road, Catterick Garrison
Marketed by
Irvings - Catterick Garrison 52 Richmond Road Catterick Garrison DL9 3JFPlacebuzz mortgage repayment calculator
Monthly repayment
The Est. Mortgage is for a 25 years repayment mortgage based on a 10% deposit and a 5.5% annual interest. It is only intended as a guide. Make sure you obtain accurate figures from your lender before committing to any mortgage. Your home may be repossessed if you do not keep up repayments on a mortgage.
Vicarage Road, Catterick Garrison - Streetview
DISCLAIMER: Property descriptions and related information displayed on this page are marketing materials provided by Irvings - Catterick Garrison. Placebuzz does not warrant or accept any responsibility for the accuracy or completeness of the property descriptions or related information provided here and they do not constitute property particulars. Please contact Irvings - Catterick Garrison for full details and further information.





