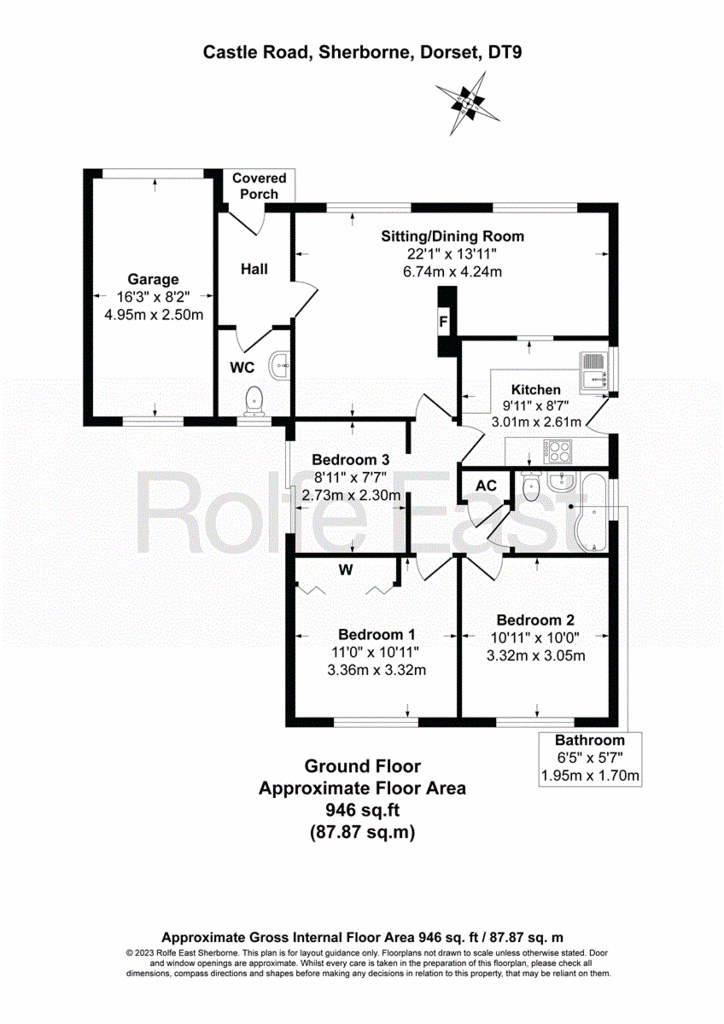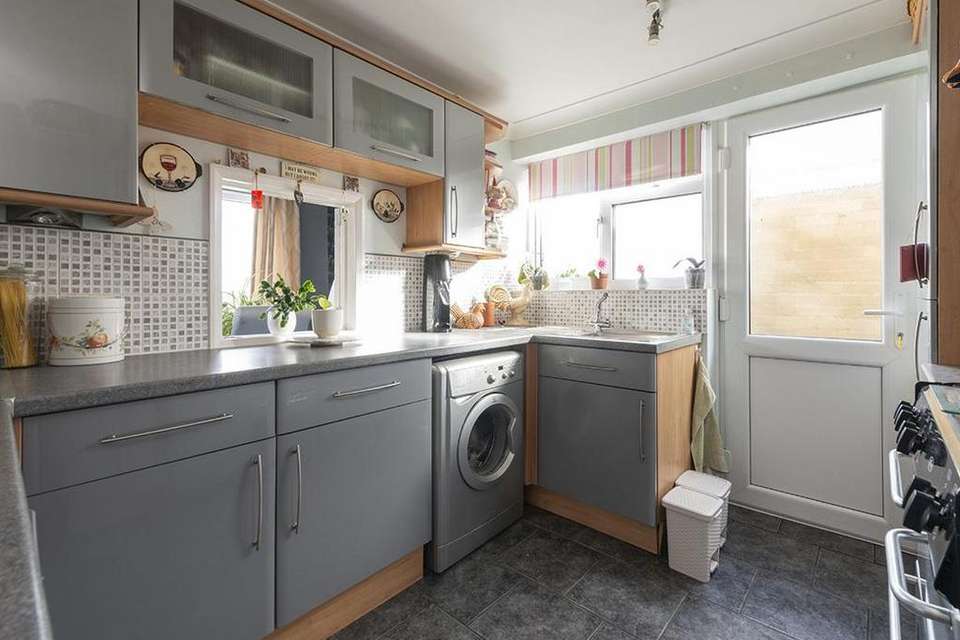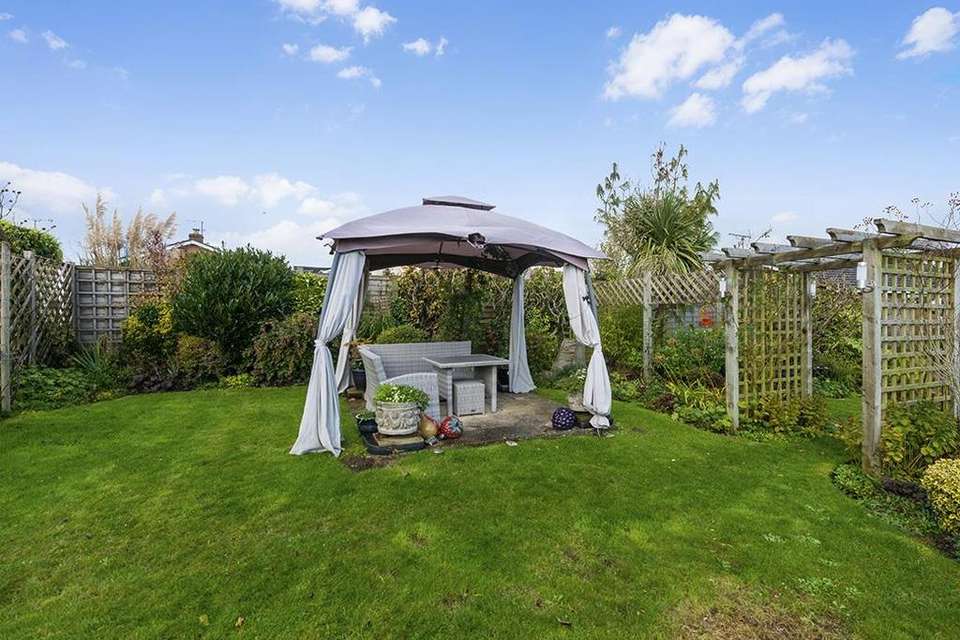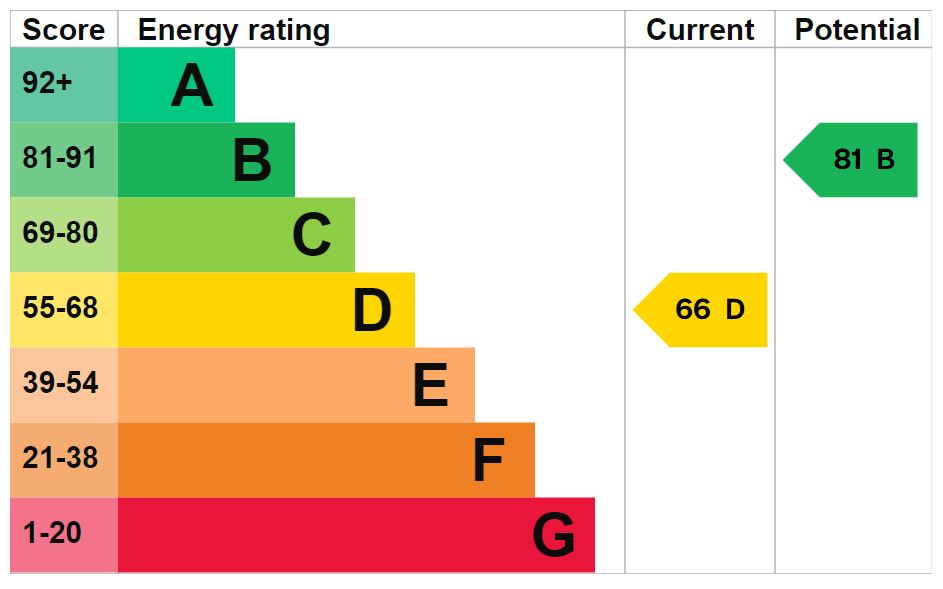3 bedroom detached bungalow for sale
Dorset, DT9bungalow
bedrooms

Property photos




+22
Property description
LOVELY VIEWS OF SURROUNDING HILLS, COUNTRYSIDE AND SHERBORNE CASTLES! LARGE FRONT AND REAR GARDENS! THREE DOUBLE BEDROOMS! 32 Castle Road is a simply lovely, mature, detached bungalow situated in a popular residential address a short walk to the pretty centre of Sherborne town and the mainline railway station to London Waterloo. The bungalow enjoys fantastic views over hills and countryside incorporating the two Sherborne Castles. This deceptively spacious property is very well presented and boasts fantastic levels of natural light from many dual aspects and large windows. It has a modern replacement kitchen and bathroom. The bungalow boasts a generous, lawned rear garden as well as a generous front garden and private driveway parking for two cars with scope for more. The driveway leads to an attached, single garage. The property is heated by a mains gas fired radiator central heating system and has uPVC double glazing. The well-arranged accommodation comprises entrance hall, sitting room with entrance to dining room, kitchen, inner hall, three double bedrooms and a family bathroom. It is only a short walk to the centre of Sherborne town with its coveted boutique high street and bustling out and about culture, markets, cafes, Waitrose store, restaurants, world famous schools, breath-taking abbey building and mainline railway station making London Waterloo in just over two hours. This property is ideal for aspiring family buyers or couples looking for somewhere pleasant to settle in this exceptional area. It also may appeal to the pied-a-terre, second home market or letting / holiday letting market from cash buyers moving from the South East linked with the excellent local schools. THIS RARE BUNGALOW MUST BE VIEWED INTERNALLY TO BE FULLY APPRECIATED.
Front pathway to porch, outside light, uPVC double glazed front door to entrance hall.
Entrance Hall – 7’8 Maximum x 4’3 Maximum
Radiator, panelled door leads to sitting room / dining room. Panelled door leads from the entrance hall to cloak room.
Cloakroom – 5’10 Maximum x 4’5 Maximum
A low-level WC, wall mounted wash basin, radiator, uPVC double glazed window to the rear.
Sitting Room / Dining Room – 21’3 Maximum x 13’9 Maximum
A beautiful open-plan room, split into two main areas by chimney breast feature.
Sitting Room Area
Large uPVC double glazed window to the front, enjoying an easterly aspect and views across fields and hills incorporating views of Sherborne Castles, radiator, TV ariel attachment, entrance to dining room area.
Dining Room Area
Large uPVC double glazed window to the front, enjoying an easterly aspect, views across fields and hills incorporating views of Sherborne Castles, radiator, TV point, serving hatch to kitchen, glazed and panelled door leads from the sitting room to the inner hall.
Inner Hall – 8’10 Maximum x 6’3 Maximum
Radiator, ceiling hatch to loft storage space, panelled door leads to linen cupboard with shelving and radiator, panelled doors lead off the inner hall to further rooms.
Kitchen – 10’5 Maximum x 8’7 Maximum
A range of contemporary kitchen units comprising stone effect laminated work surface, decorative tiled surrounds, inset stainless steel sink bowl and drainer unit, mixer tap over, a range of drawers and cupboards under, space and plumbing for washing machine, space for under counter fridge, space and point for electric oven and gas point for hob, fitted stainless steel cooker hood extractor fan over, a range of matching wall mounted cupboards, large cupboard houses gas fired combination boiler, large cupboard has capacity for dishwasher, uPVC double glazed window to the side enjoying fantastic views across the two Sherborne Castles to hills beyond, uPVC double glazed door to the side, tiled floor, radiator.
Bedroom One – 10’11 Maximum x 10’11 Maximum
A generous double bedroom, large uPVC double glazed window to the rear overlooks the rear garden and enjoys a westerly aspect, radiator, TV point.
Bedroom Two – 10’10 Maximum x 9’11 Maximum
A second double bedroom, large uPVC double glazed window to the rear overlooks the rear garden, radiator.
Bedroom Three/ Office – 8’11 Maximum x 8’11 Maximum
uPVC double glazed sliding patio doors to the side to a private decked area, timber effect laminate flooring, radiator.
Family Bathroom – 6’11 Maximum x 5’6 Maximum
A modern white suite comprising low level WC, wash basin in work surface with cupboards under, panelled bath with folding glazed shower screen over, wall mounted mains shower over, uPVC double glazed window to the side, tiled walls and floor, wall mounted bathroom cabinet and mirror, chrome heated towel rail, extractor fan.
Outside
At the front of the property, there is a generous lawned garden giving a depth from the road of 40’. The front garden is laid mainly to lawn and boasts a variety of well stocked flowerbeds and borders, some mature plants and shrubs, steps lead to porch with outside light. There is a private driveway providing off road parking for 2-3 cars leading to an attached garage. The front garden gives ample scope for further level parking and turning (precedent set by neighbouring property in the road).
Garage – 16’3 in length x 8’1 in width
Automatic up-and-over garage door, window to the rear, light and power connected.
Timber gate and side pathway, outside tap, further timber gate gives access to the main rear garden.
Rear Garden – 86’ in length x 39’ in width
This surprisingly large rear garden is laid mainly to lawn and boasts a sunny westerly aspect. It is particularly well presented and landscaped and enclosed by mature shrubs and panelled fencing. There is a paved patio area, a variety of well stocked flowerbeds and borders, timber pergola and arch, outside lighting, private timber decked patio area with raised borders retained by oak sleepers, drying area, with further outside tap, composter, greenhouse, rainwater harvesting butt and two garden sheds. The rear garden enjoys views to hills and countryside beyond neighbouring properties and views to both Sherborne Castles.
Front pathway to porch, outside light, uPVC double glazed front door to entrance hall.
Entrance Hall – 7’8 Maximum x 4’3 Maximum
Radiator, panelled door leads to sitting room / dining room. Panelled door leads from the entrance hall to cloak room.
Cloakroom – 5’10 Maximum x 4’5 Maximum
A low-level WC, wall mounted wash basin, radiator, uPVC double glazed window to the rear.
Sitting Room / Dining Room – 21’3 Maximum x 13’9 Maximum
A beautiful open-plan room, split into two main areas by chimney breast feature.
Sitting Room Area
Large uPVC double glazed window to the front, enjoying an easterly aspect and views across fields and hills incorporating views of Sherborne Castles, radiator, TV ariel attachment, entrance to dining room area.
Dining Room Area
Large uPVC double glazed window to the front, enjoying an easterly aspect, views across fields and hills incorporating views of Sherborne Castles, radiator, TV point, serving hatch to kitchen, glazed and panelled door leads from the sitting room to the inner hall.
Inner Hall – 8’10 Maximum x 6’3 Maximum
Radiator, ceiling hatch to loft storage space, panelled door leads to linen cupboard with shelving and radiator, panelled doors lead off the inner hall to further rooms.
Kitchen – 10’5 Maximum x 8’7 Maximum
A range of contemporary kitchen units comprising stone effect laminated work surface, decorative tiled surrounds, inset stainless steel sink bowl and drainer unit, mixer tap over, a range of drawers and cupboards under, space and plumbing for washing machine, space for under counter fridge, space and point for electric oven and gas point for hob, fitted stainless steel cooker hood extractor fan over, a range of matching wall mounted cupboards, large cupboard houses gas fired combination boiler, large cupboard has capacity for dishwasher, uPVC double glazed window to the side enjoying fantastic views across the two Sherborne Castles to hills beyond, uPVC double glazed door to the side, tiled floor, radiator.
Bedroom One – 10’11 Maximum x 10’11 Maximum
A generous double bedroom, large uPVC double glazed window to the rear overlooks the rear garden and enjoys a westerly aspect, radiator, TV point.
Bedroom Two – 10’10 Maximum x 9’11 Maximum
A second double bedroom, large uPVC double glazed window to the rear overlooks the rear garden, radiator.
Bedroom Three/ Office – 8’11 Maximum x 8’11 Maximum
uPVC double glazed sliding patio doors to the side to a private decked area, timber effect laminate flooring, radiator.
Family Bathroom – 6’11 Maximum x 5’6 Maximum
A modern white suite comprising low level WC, wash basin in work surface with cupboards under, panelled bath with folding glazed shower screen over, wall mounted mains shower over, uPVC double glazed window to the side, tiled walls and floor, wall mounted bathroom cabinet and mirror, chrome heated towel rail, extractor fan.
Outside
At the front of the property, there is a generous lawned garden giving a depth from the road of 40’. The front garden is laid mainly to lawn and boasts a variety of well stocked flowerbeds and borders, some mature plants and shrubs, steps lead to porch with outside light. There is a private driveway providing off road parking for 2-3 cars leading to an attached garage. The front garden gives ample scope for further level parking and turning (precedent set by neighbouring property in the road).
Garage – 16’3 in length x 8’1 in width
Automatic up-and-over garage door, window to the rear, light and power connected.
Timber gate and side pathway, outside tap, further timber gate gives access to the main rear garden.
Rear Garden – 86’ in length x 39’ in width
This surprisingly large rear garden is laid mainly to lawn and boasts a sunny westerly aspect. It is particularly well presented and landscaped and enclosed by mature shrubs and panelled fencing. There is a paved patio area, a variety of well stocked flowerbeds and borders, timber pergola and arch, outside lighting, private timber decked patio area with raised borders retained by oak sleepers, drying area, with further outside tap, composter, greenhouse, rainwater harvesting butt and two garden sheds. The rear garden enjoys views to hills and countryside beyond neighbouring properties and views to both Sherborne Castles.
Interested in this property?
Council tax
First listed
Over a month agoEnergy Performance Certificate
Dorset, DT9
Marketed by
Rolfe East - Sherborne 80 Cheap Street Sherborne DT9 3BJPlacebuzz mortgage repayment calculator
Monthly repayment
The Est. Mortgage is for a 25 years repayment mortgage based on a 10% deposit and a 5.5% annual interest. It is only intended as a guide. Make sure you obtain accurate figures from your lender before committing to any mortgage. Your home may be repossessed if you do not keep up repayments on a mortgage.
Dorset, DT9 - Streetview
DISCLAIMER: Property descriptions and related information displayed on this page are marketing materials provided by Rolfe East - Sherborne. Placebuzz does not warrant or accept any responsibility for the accuracy or completeness of the property descriptions or related information provided here and they do not constitute property particulars. Please contact Rolfe East - Sherborne for full details and further information.



























