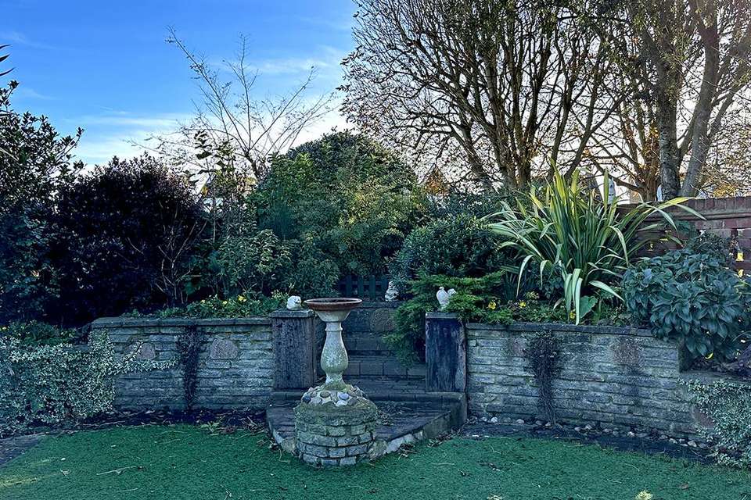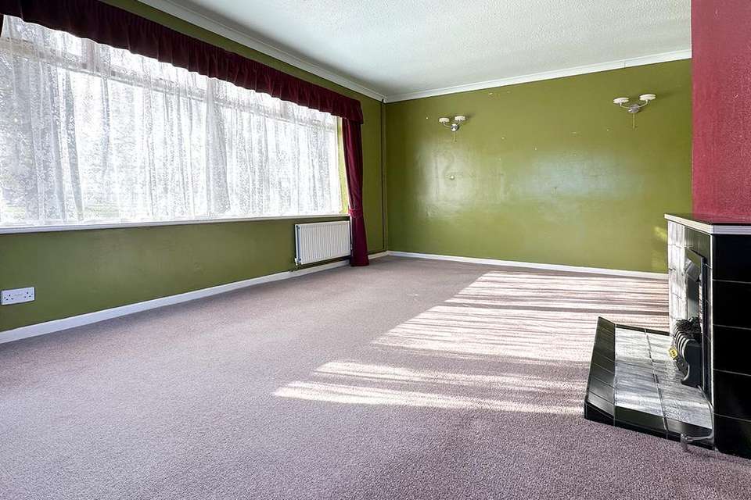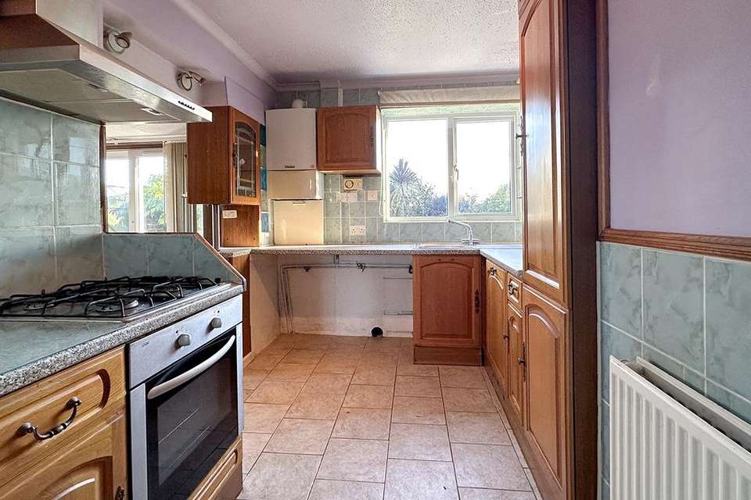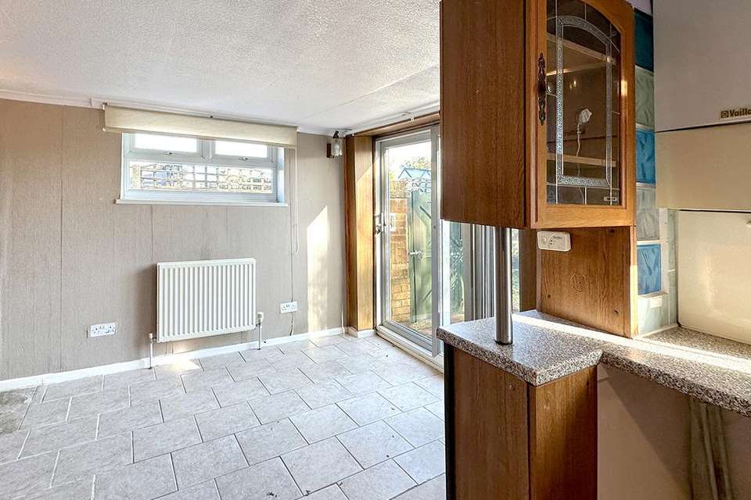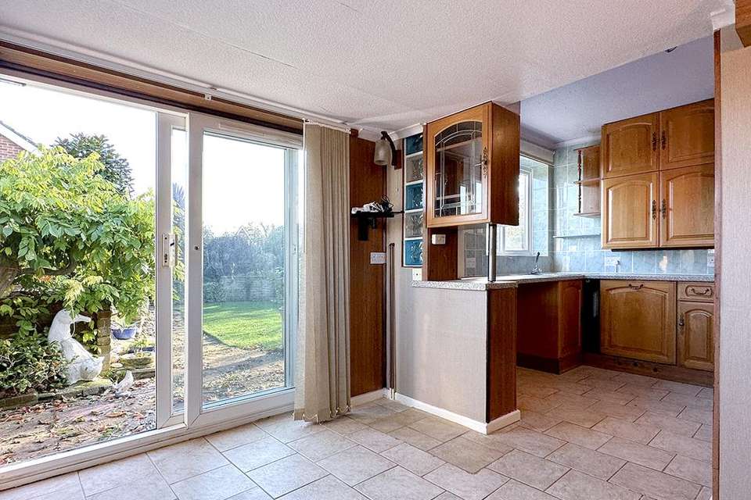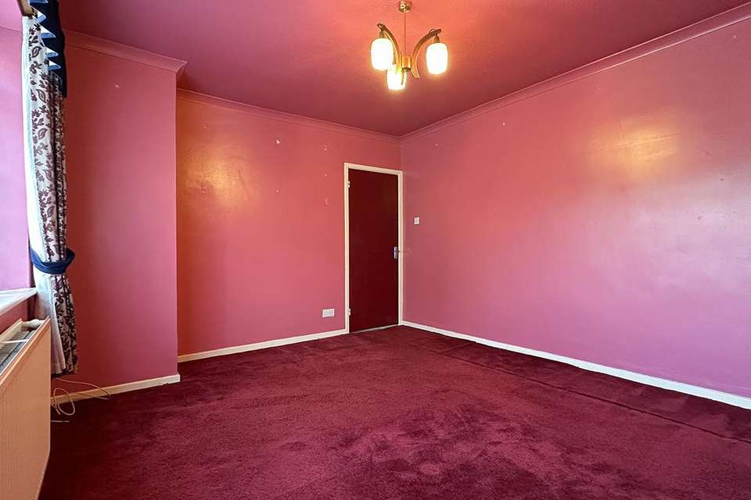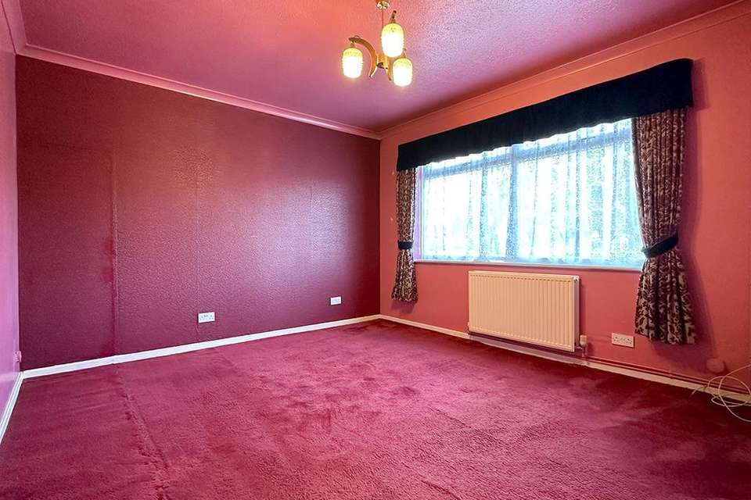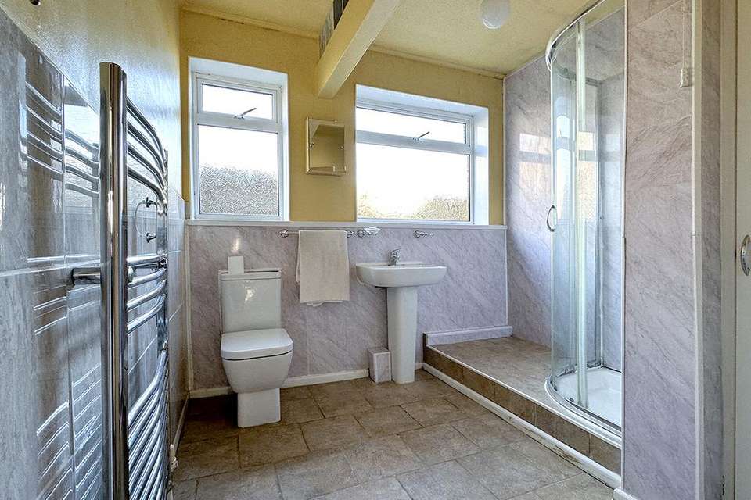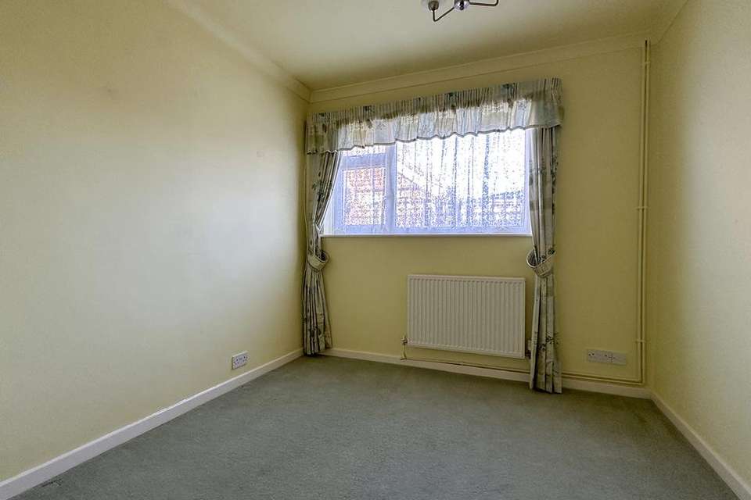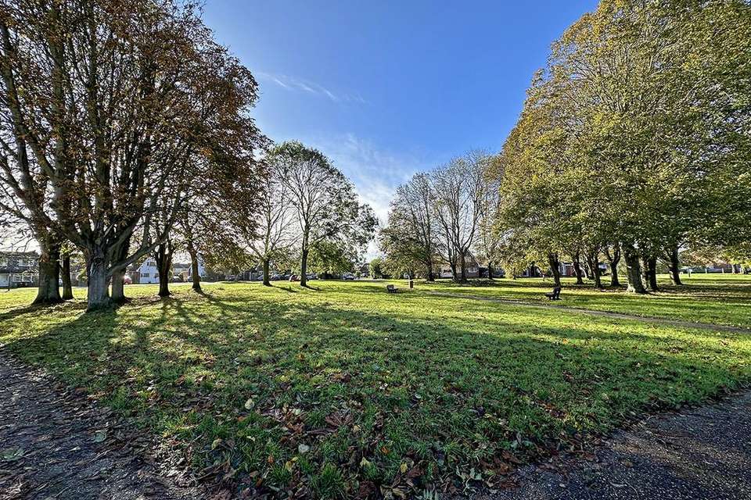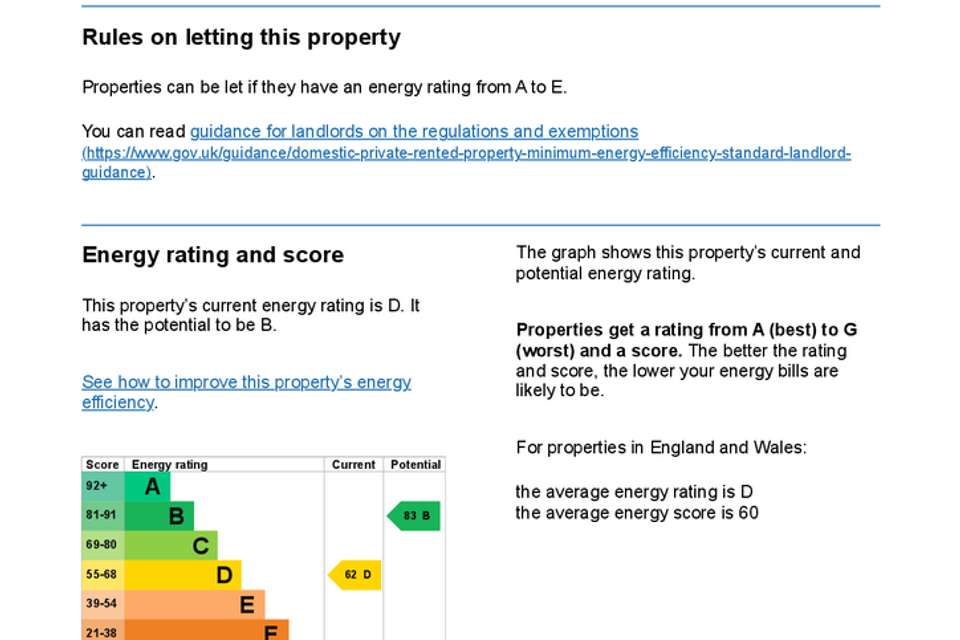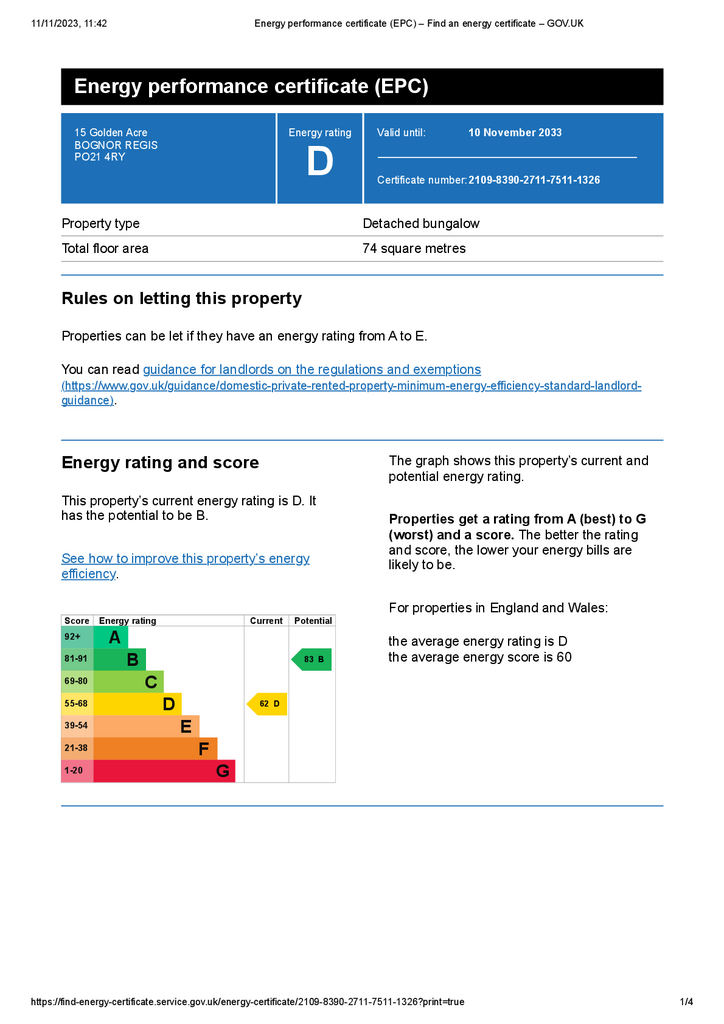2 bedroom detached bungalow for sale
Bognor Regis, West Sussex PO21bungalow
bedrooms
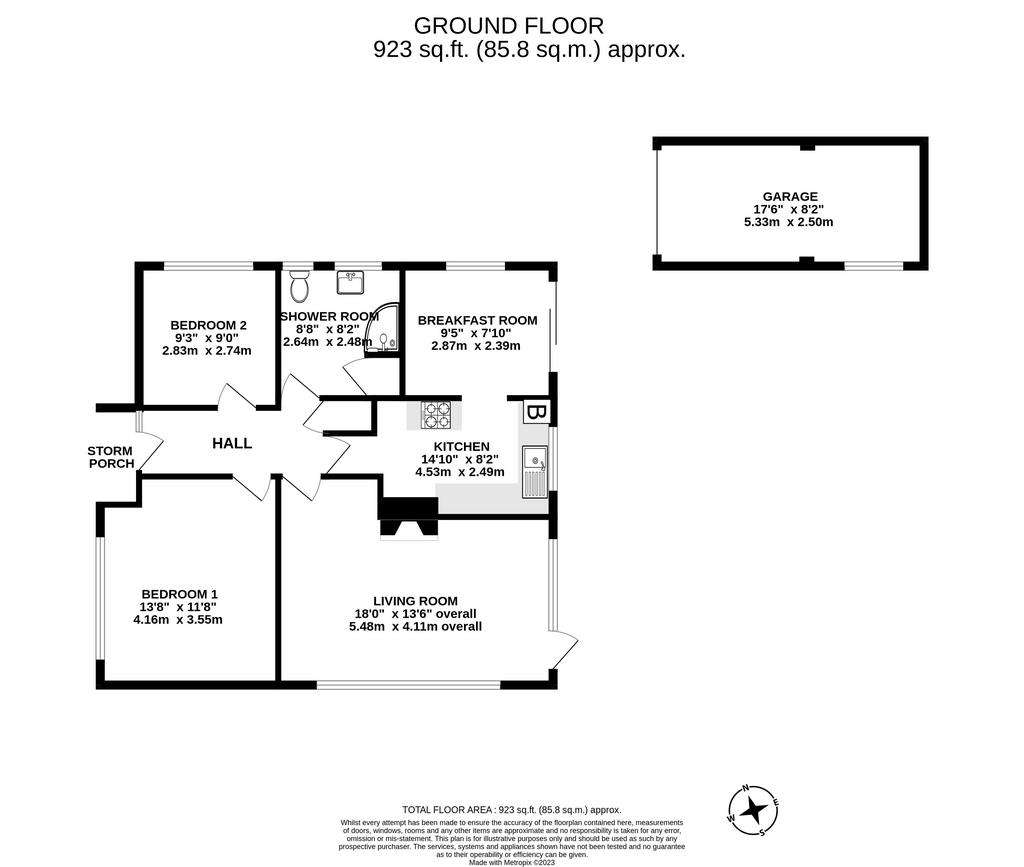
Property photos


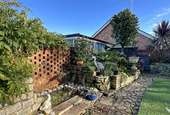
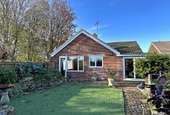
+11
Property description
Situated within a small residential cul-de-sac, enjoying an outlook towards an adjacent greensward and trees, this detached bungalow is offered for sale with ‘No Onward Chain’. The accommodation offers a central hallway, dual aspect living room at the rear, kitchen with adjoining breakfast room, two double bedrooms and large shower room, along with double glazing, a gas heating system via radiators and combination boiler, driveway, garage and enclosed rear garden.
A covered storm porch protects the recessed double glazed front door, with matching flank obscure double glazed panel, which leads into the central entrance hall with fitted storage cupboards, access hatch to the loft space and a built-in cloaks cupboard housing the gas and electric meters. Obscure glazed casement style doors lead to the kitchen and living room, while further doors lead to the two bedrooms and shower room.
The living room has a large double glazed window to the side, enjoying a pleasant outlook into the adjacent greensward, along with a feature tiled fireplace, fitted storage cupboard, a double glazed window to the rear and double glazed door providing access into the rear garden.
The kitchen has a double glazed window to the rear, fitted base, drawer, wall mounted units and work surfaces, integrated 4 burner gas hob with hood over and oven under, space for a free standing fridge/freezer, space and plumbing for a washing machine and dryer, integrated dishwasher and a wall mounted modern ‘Vaillant’ gas combination boiler. An open plan walkway leads into the adjoining breakfast room with a high level double glazed window to the side and double glazed patio doors to the rear, providing access into the rear garden.
Bedroom 1 is a good size double room positioned at the front with a large double glazed window to the front, while Bedroom 2 is a three quarter size double measuring 9’ 3” x 9’ with a side aspect double glazed window.
In addition, the property boasts a large shower room with two obscure double glazed windows to the side, a corner shower cubicle recessed into a plinth with electric shower, close coupled w.c, pedestal wash basin, heated towel rail and built-in storage cupboard.
Externally there is a long driveway at the side of the property leading to the garage and a delightful, fully enclosed, landscaped rear garden.
A covered storm porch protects the recessed double glazed front door, with matching flank obscure double glazed panel, which leads into the central entrance hall with fitted storage cupboards, access hatch to the loft space and a built-in cloaks cupboard housing the gas and electric meters. Obscure glazed casement style doors lead to the kitchen and living room, while further doors lead to the two bedrooms and shower room.
The living room has a large double glazed window to the side, enjoying a pleasant outlook into the adjacent greensward, along with a feature tiled fireplace, fitted storage cupboard, a double glazed window to the rear and double glazed door providing access into the rear garden.
The kitchen has a double glazed window to the rear, fitted base, drawer, wall mounted units and work surfaces, integrated 4 burner gas hob with hood over and oven under, space for a free standing fridge/freezer, space and plumbing for a washing machine and dryer, integrated dishwasher and a wall mounted modern ‘Vaillant’ gas combination boiler. An open plan walkway leads into the adjoining breakfast room with a high level double glazed window to the side and double glazed patio doors to the rear, providing access into the rear garden.
Bedroom 1 is a good size double room positioned at the front with a large double glazed window to the front, while Bedroom 2 is a three quarter size double measuring 9’ 3” x 9’ with a side aspect double glazed window.
In addition, the property boasts a large shower room with two obscure double glazed windows to the side, a corner shower cubicle recessed into a plinth with electric shower, close coupled w.c, pedestal wash basin, heated towel rail and built-in storage cupboard.
Externally there is a long driveway at the side of the property leading to the garage and a delightful, fully enclosed, landscaped rear garden.
Interested in this property?
Council tax
First listed
Over a month agoEnergy Performance Certificate
Bognor Regis, West Sussex PO21
Marketed by
Just4Bungalows - Bognor Regis 113 Barrack Lane Aldwick, Bognor Regis PO21 4DXPlacebuzz mortgage repayment calculator
Monthly repayment
The Est. Mortgage is for a 25 years repayment mortgage based on a 10% deposit and a 5.5% annual interest. It is only intended as a guide. Make sure you obtain accurate figures from your lender before committing to any mortgage. Your home may be repossessed if you do not keep up repayments on a mortgage.
Bognor Regis, West Sussex PO21 - Streetview
DISCLAIMER: Property descriptions and related information displayed on this page are marketing materials provided by Just4Bungalows - Bognor Regis. Placebuzz does not warrant or accept any responsibility for the accuracy or completeness of the property descriptions or related information provided here and they do not constitute property particulars. Please contact Just4Bungalows - Bognor Regis for full details and further information.


