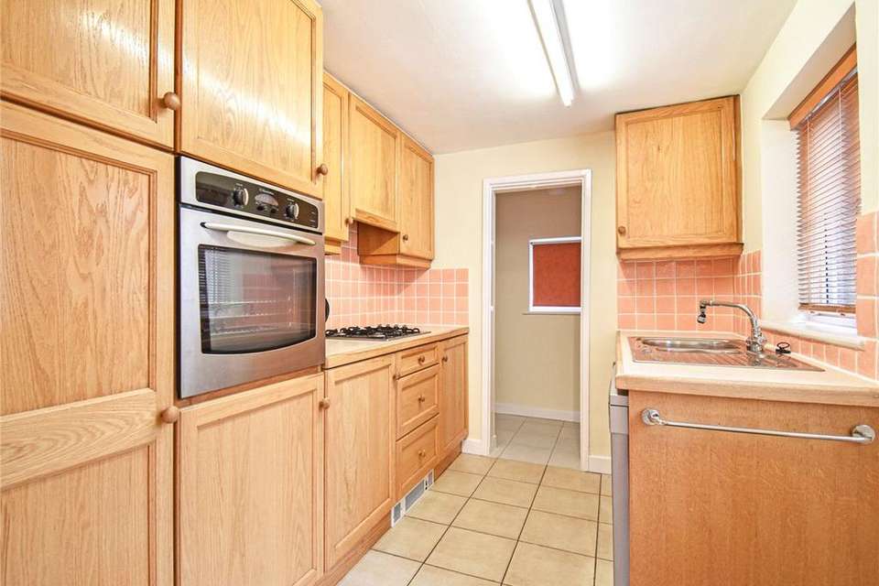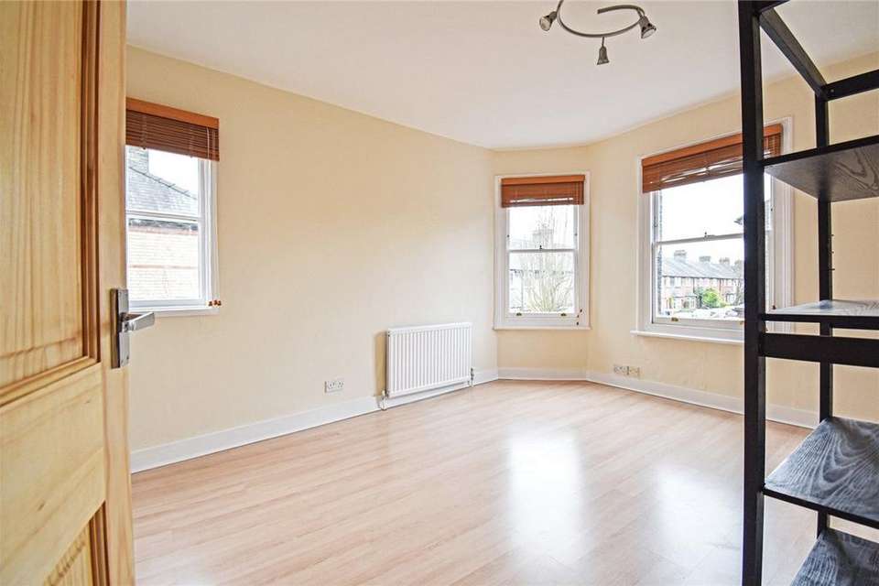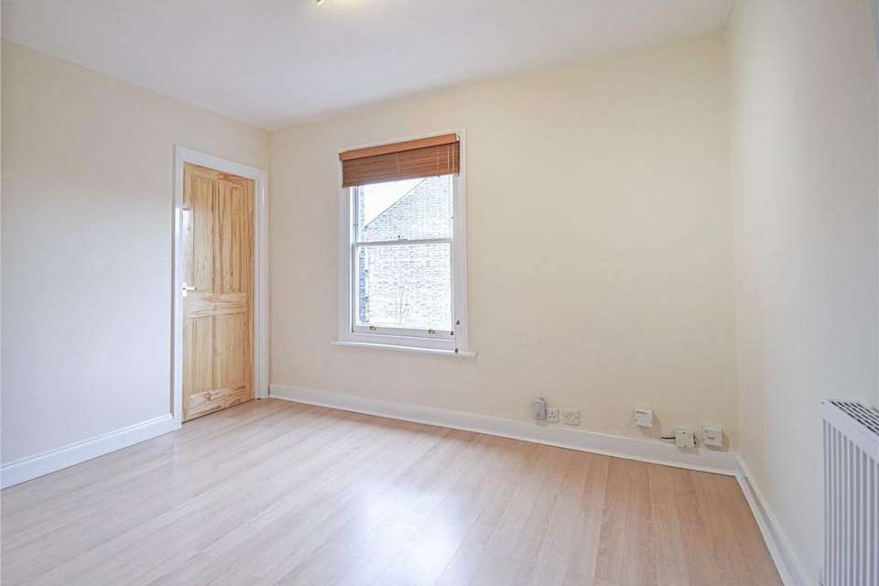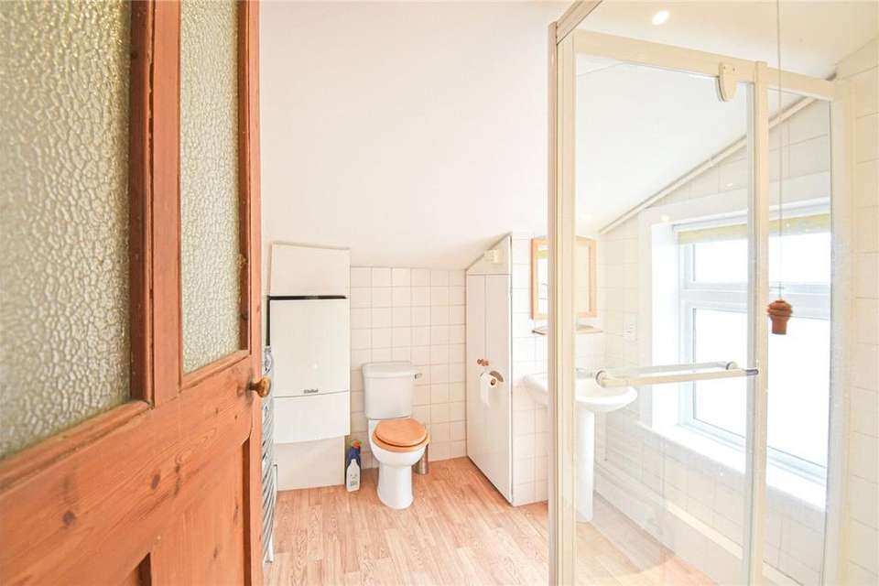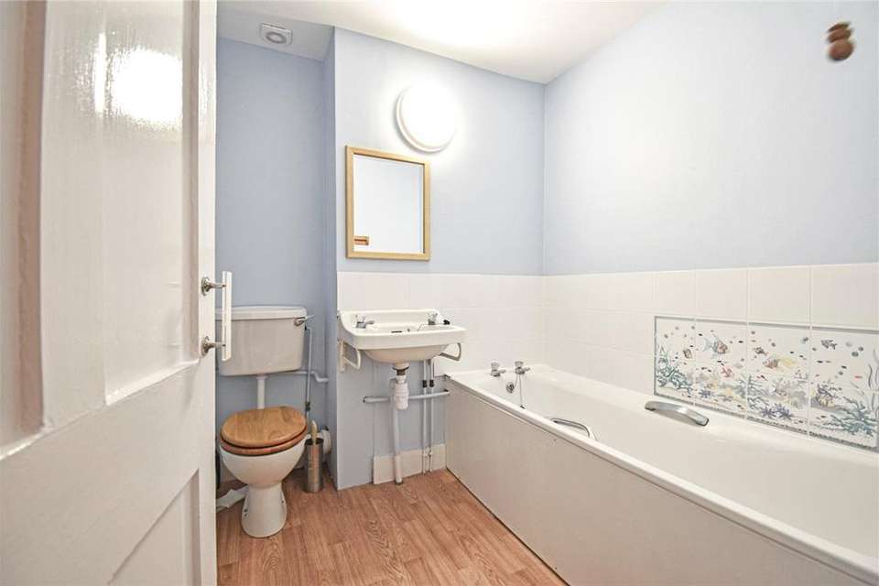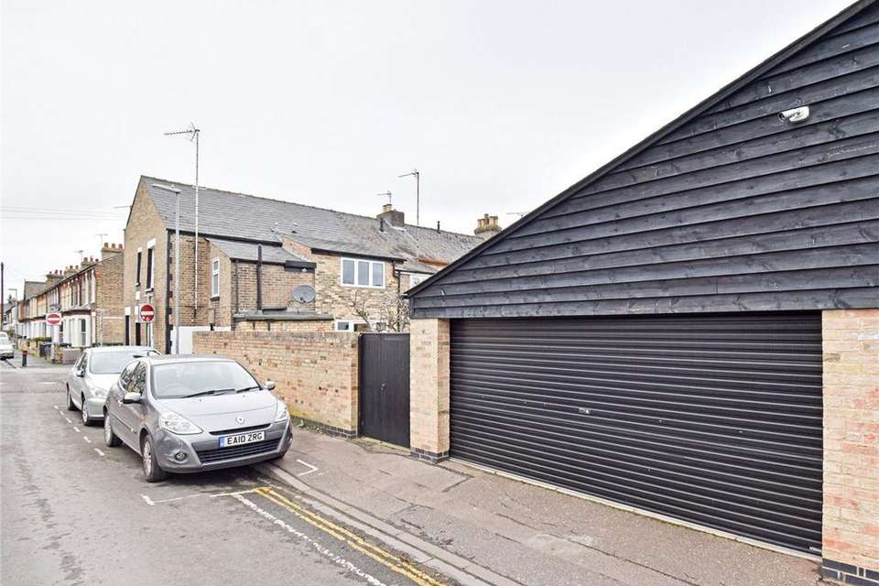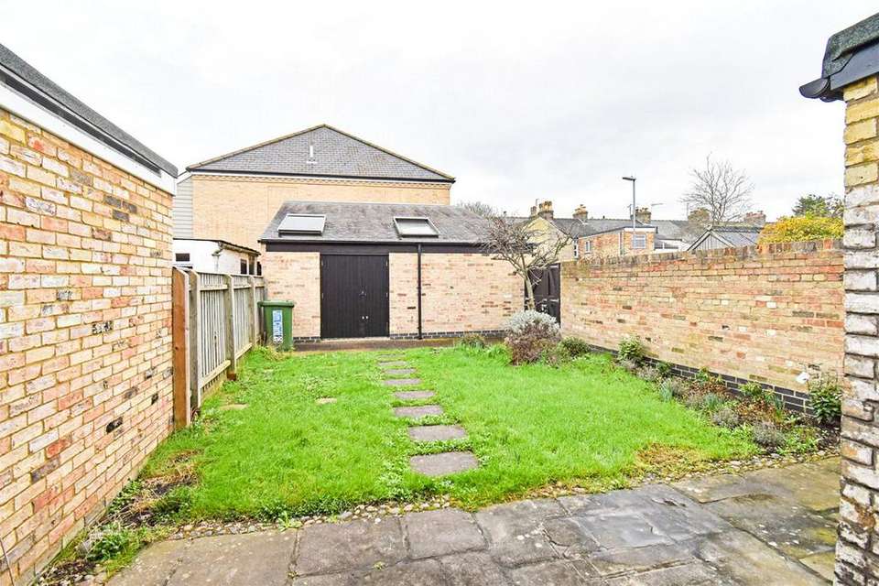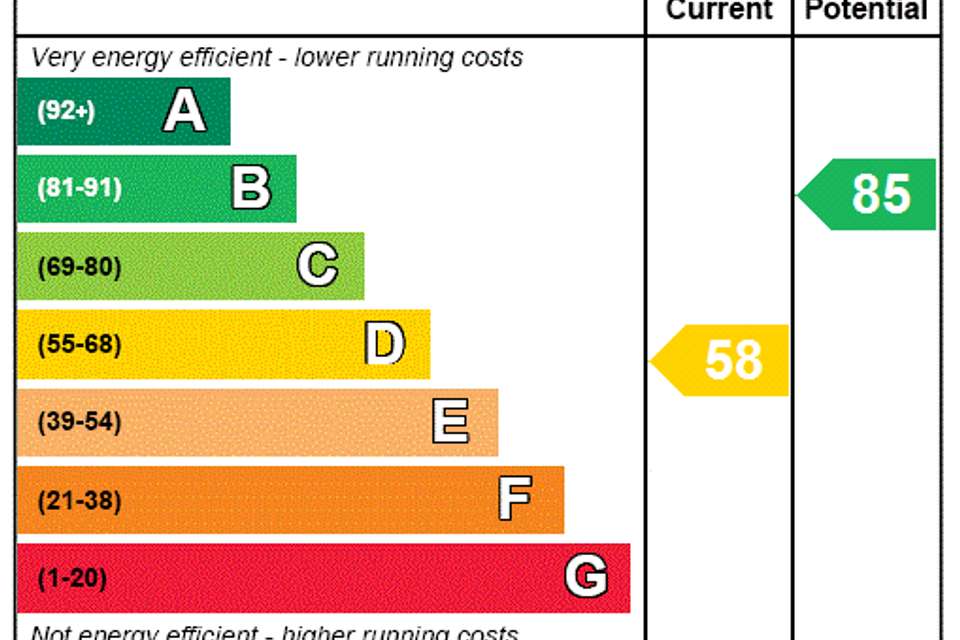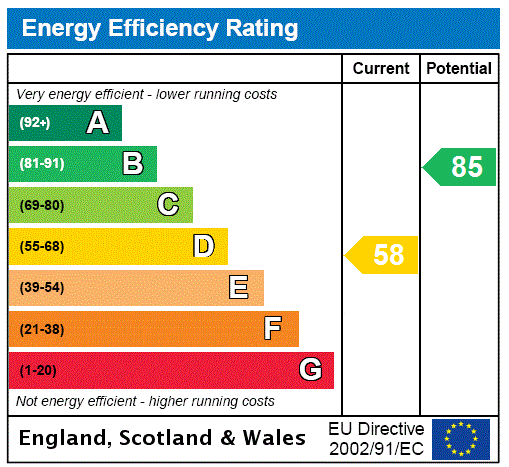4 bedroom end of terrace house for sale
Cambridge, CB1terraced house
bedrooms
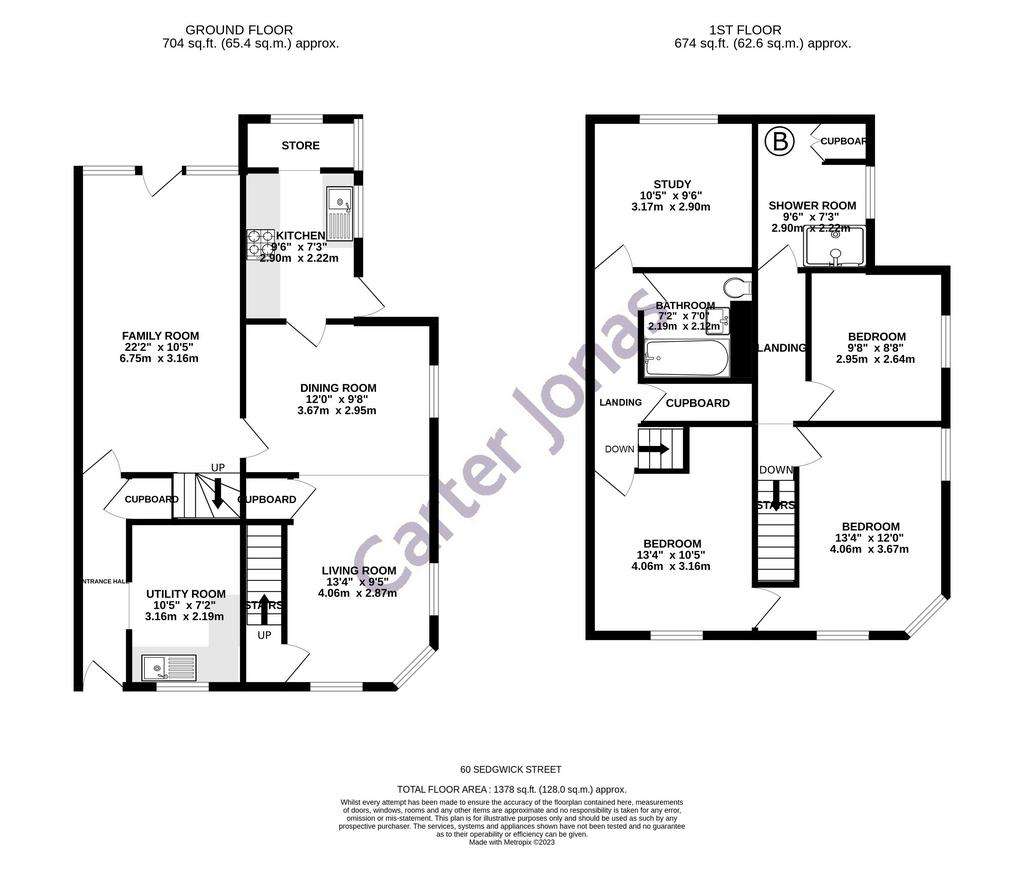
Property photos

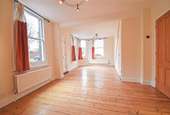
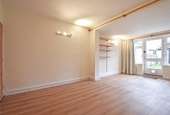

+7
Property description
Highly individual four bedroom end of terrace Victorian city home with double garage within walking distance of the city centre and railway station.
- Cambridge City Centre – approx. 1 mile
- Cambridge Railway Station – approx. 0.5 miles
• Sitting room
• Open-plan living & dining room
• Kitchen
• Utility room
• 4 Bedrooms
• 2 Bathrooms
• Large south-facing garden with side access
• Large detached double garage
• EPC rating D
No 60 Sedgwick Street, formerly two properties, was converted by the current owners into one well-presented and spacious period home in one of the city’s most sought-after locations. It occupies a prominent corner position which gives the house good levels of natural light and provides the garden with a nice degree of privacy.
The ground floor is hugely flexible with two versatile reception rooms, one opening to the garden, a fitted kitchen with additional storage/larder space, and a large utility room.
On the first floor, and accessed via two staircases, are the four bedrooms and two bath/shower rooms.
The property has excellent outside space with a good-size south-facing garden with patio and side access to St Philip’s Road. An unrivalled advantage of the house is the detached double garage which offers the much-prized benefit of private parking for two cars.
Sedgwick Street is located in the hugely popular Romsey Town area of the city, situated just over the Mill Road bridge. It is situated just off Mill Road which has become increasingly sought-after in terms of its varied amenities including restaurants from all cultures, convenience stores and supermarkets along with cafes and public houses. The city centre is just a short walk away as well as the open spaces of Midsummer Common and the railway station offering a direct rail service into London. It is also very well located for Addenbrookes Hospital.
Additional Information:
Tenure: Freehold
Services: All mains services are connected
Local Authority: Cambridge City Council
Council Tax: Band F
Viewings: Strictly by appointment with the Selling Agents Carter Jonas[use Contact Agent Button]
- Cambridge City Centre – approx. 1 mile
- Cambridge Railway Station – approx. 0.5 miles
• Sitting room
• Open-plan living & dining room
• Kitchen
• Utility room
• 4 Bedrooms
• 2 Bathrooms
• Large south-facing garden with side access
• Large detached double garage
• EPC rating D
No 60 Sedgwick Street, formerly two properties, was converted by the current owners into one well-presented and spacious period home in one of the city’s most sought-after locations. It occupies a prominent corner position which gives the house good levels of natural light and provides the garden with a nice degree of privacy.
The ground floor is hugely flexible with two versatile reception rooms, one opening to the garden, a fitted kitchen with additional storage/larder space, and a large utility room.
On the first floor, and accessed via two staircases, are the four bedrooms and two bath/shower rooms.
The property has excellent outside space with a good-size south-facing garden with patio and side access to St Philip’s Road. An unrivalled advantage of the house is the detached double garage which offers the much-prized benefit of private parking for two cars.
Sedgwick Street is located in the hugely popular Romsey Town area of the city, situated just over the Mill Road bridge. It is situated just off Mill Road which has become increasingly sought-after in terms of its varied amenities including restaurants from all cultures, convenience stores and supermarkets along with cafes and public houses. The city centre is just a short walk away as well as the open spaces of Midsummer Common and the railway station offering a direct rail service into London. It is also very well located for Addenbrookes Hospital.
Additional Information:
Tenure: Freehold
Services: All mains services are connected
Local Authority: Cambridge City Council
Council Tax: Band F
Viewings: Strictly by appointment with the Selling Agents Carter Jonas[use Contact Agent Button]
Interested in this property?
Council tax
First listed
2 weeks agoEnergy Performance Certificate
Cambridge, CB1
Marketed by
Carter Jonas - Cambridge Sales The Marque, 141 Hills Road Cambridge CB2 8RJPlacebuzz mortgage repayment calculator
Monthly repayment
The Est. Mortgage is for a 25 years repayment mortgage based on a 10% deposit and a 5.5% annual interest. It is only intended as a guide. Make sure you obtain accurate figures from your lender before committing to any mortgage. Your home may be repossessed if you do not keep up repayments on a mortgage.
Cambridge, CB1 - Streetview
DISCLAIMER: Property descriptions and related information displayed on this page are marketing materials provided by Carter Jonas - Cambridge Sales. Placebuzz does not warrant or accept any responsibility for the accuracy or completeness of the property descriptions or related information provided here and they do not constitute property particulars. Please contact Carter Jonas - Cambridge Sales for full details and further information.




