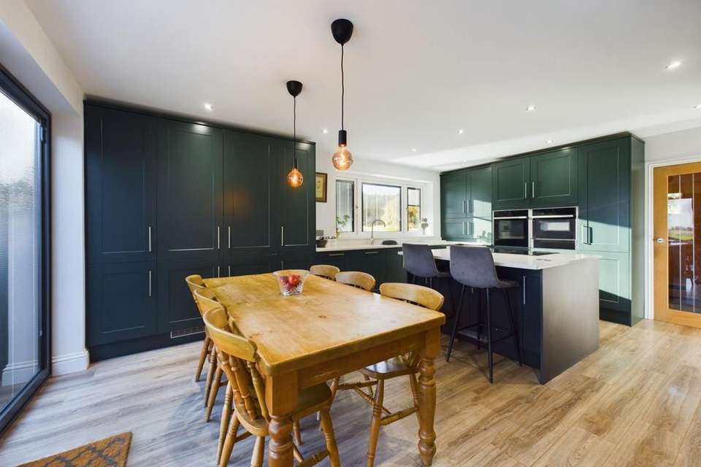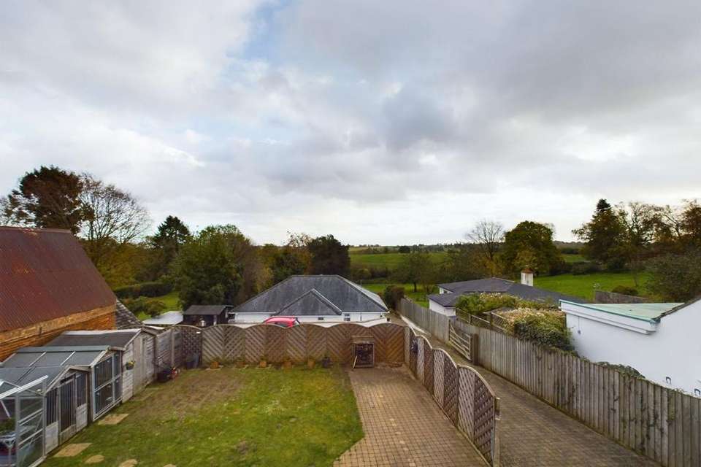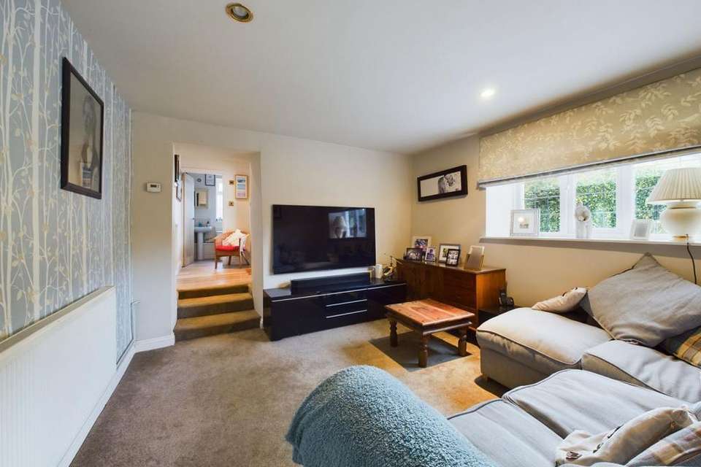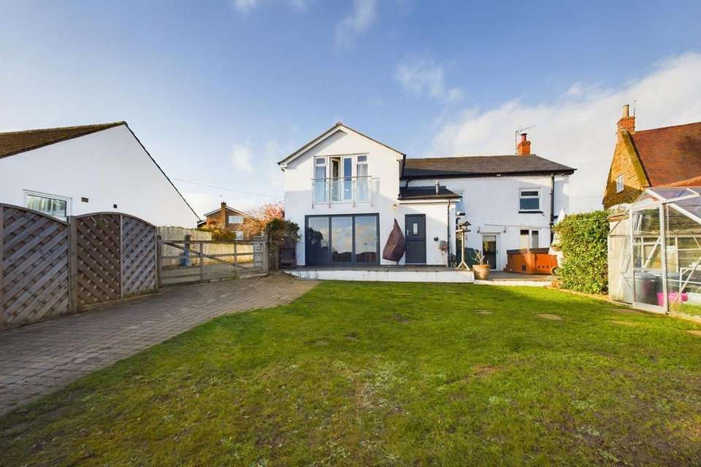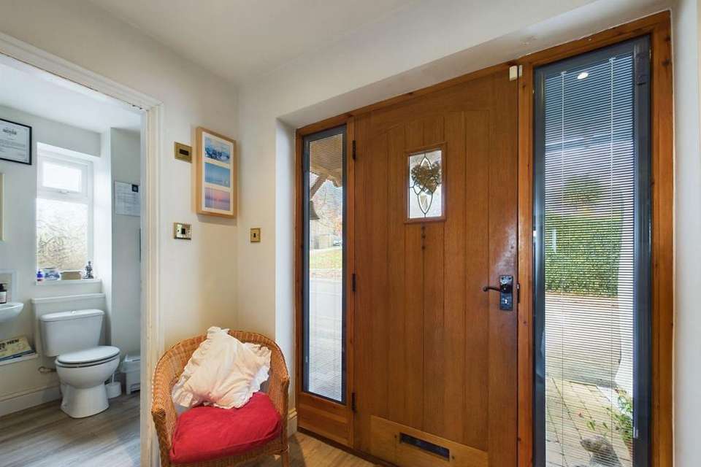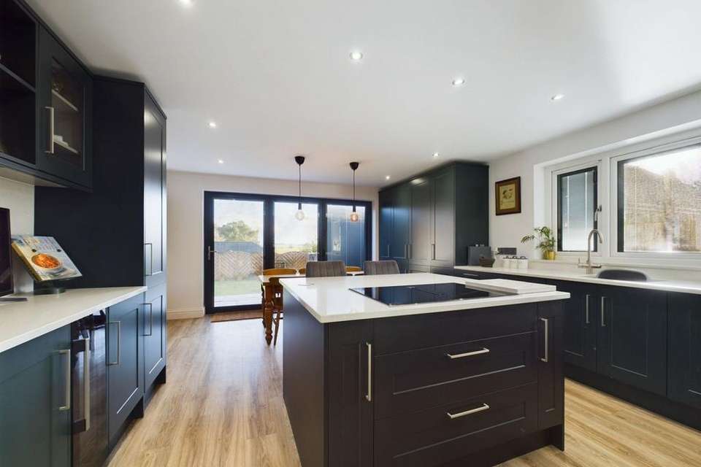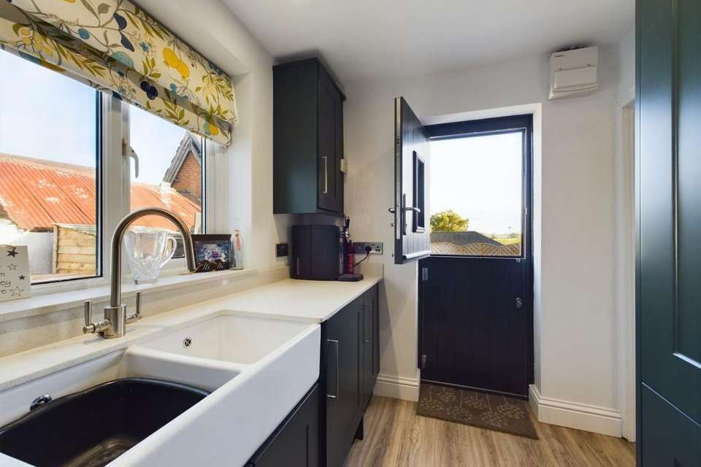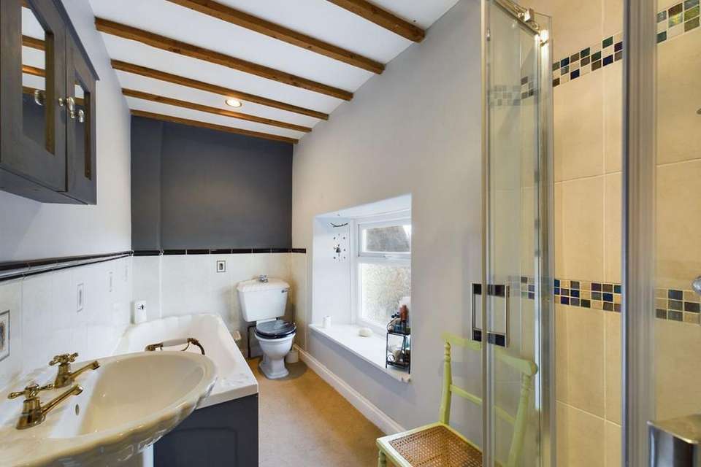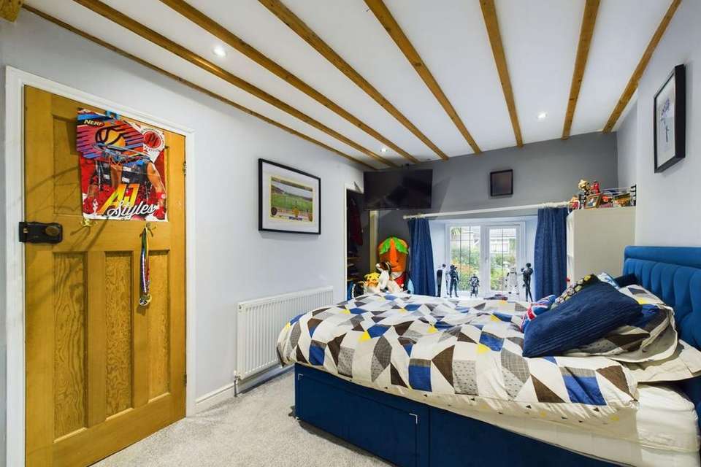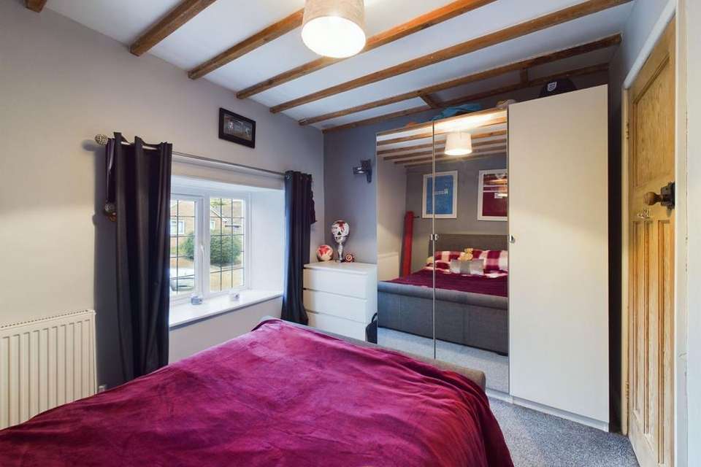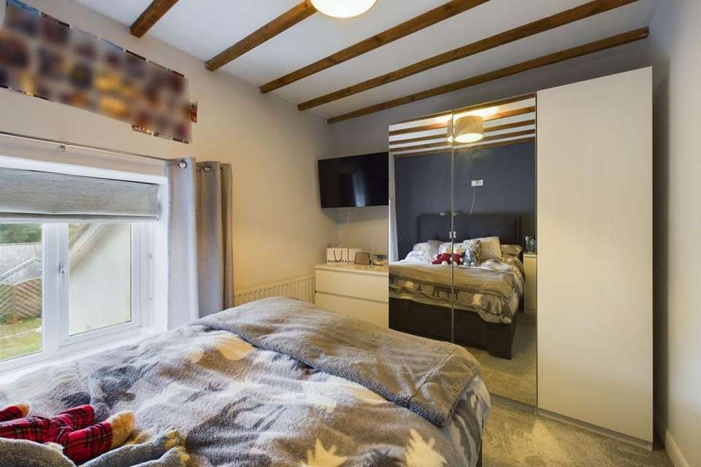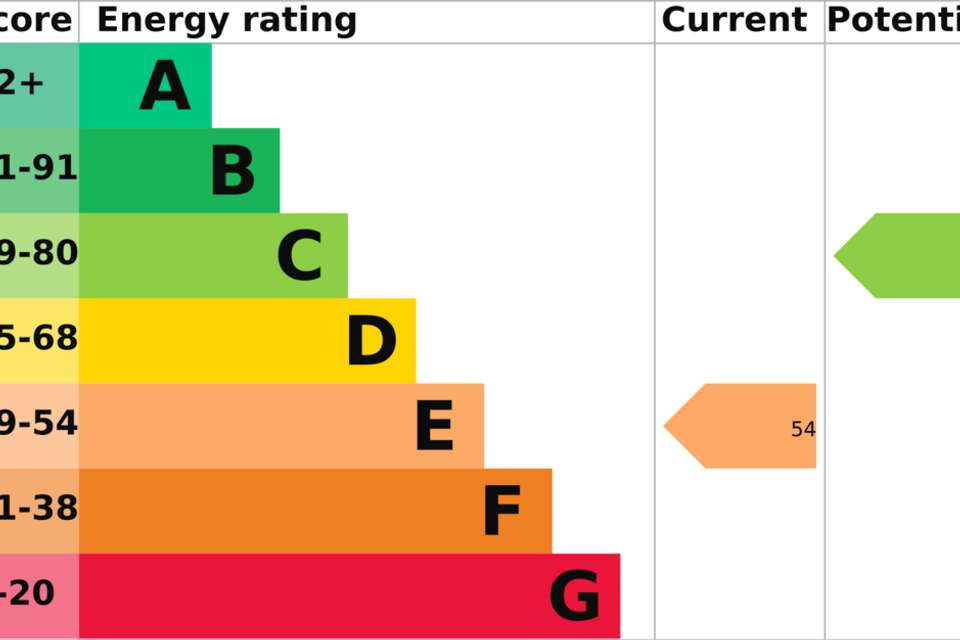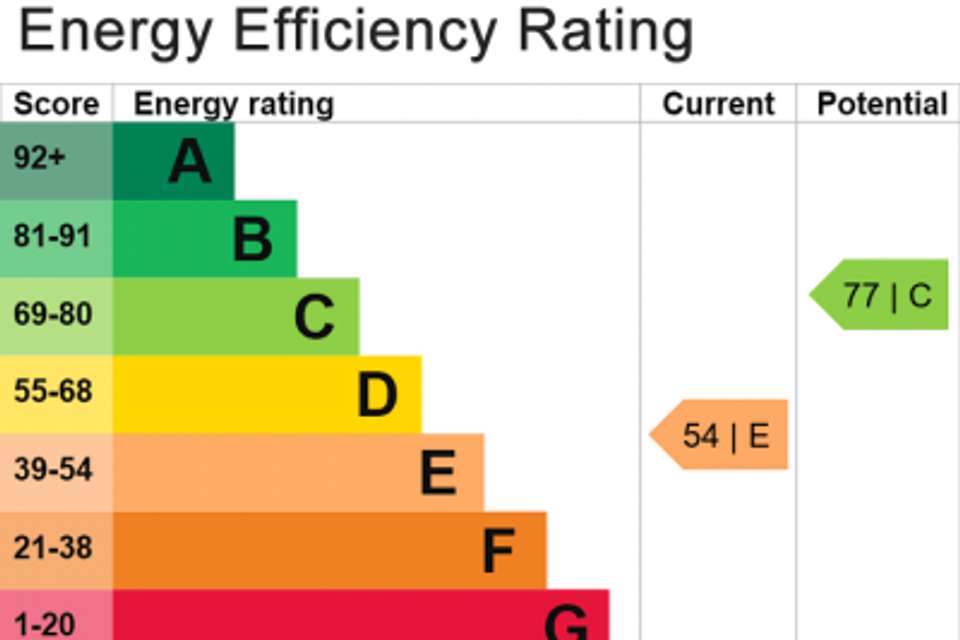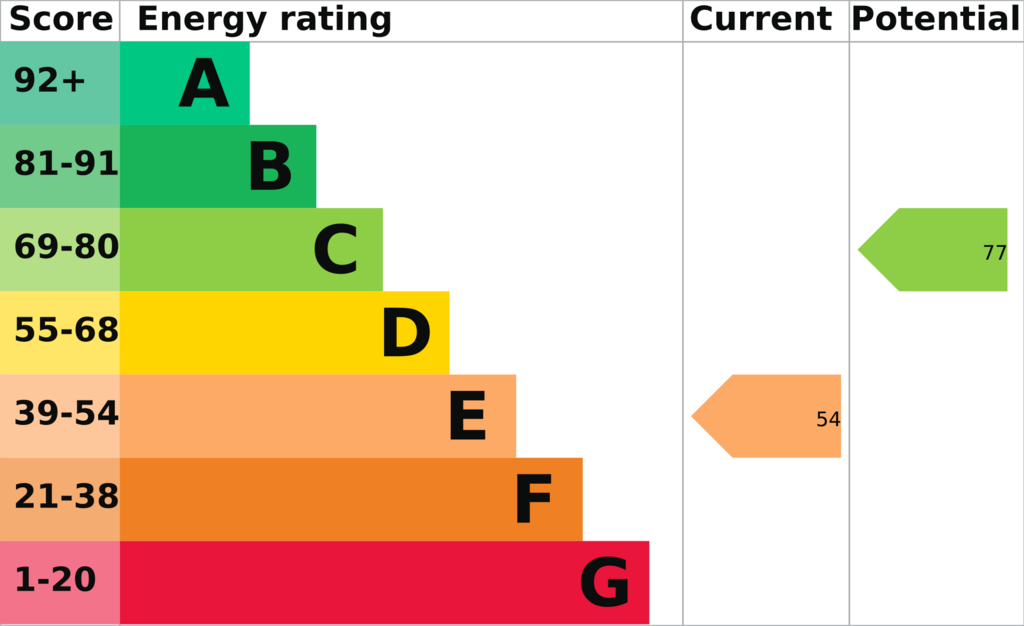4 bedroom detached house for sale
Ravensthorpe, Northampton NN6 8EHdetached house
bedrooms
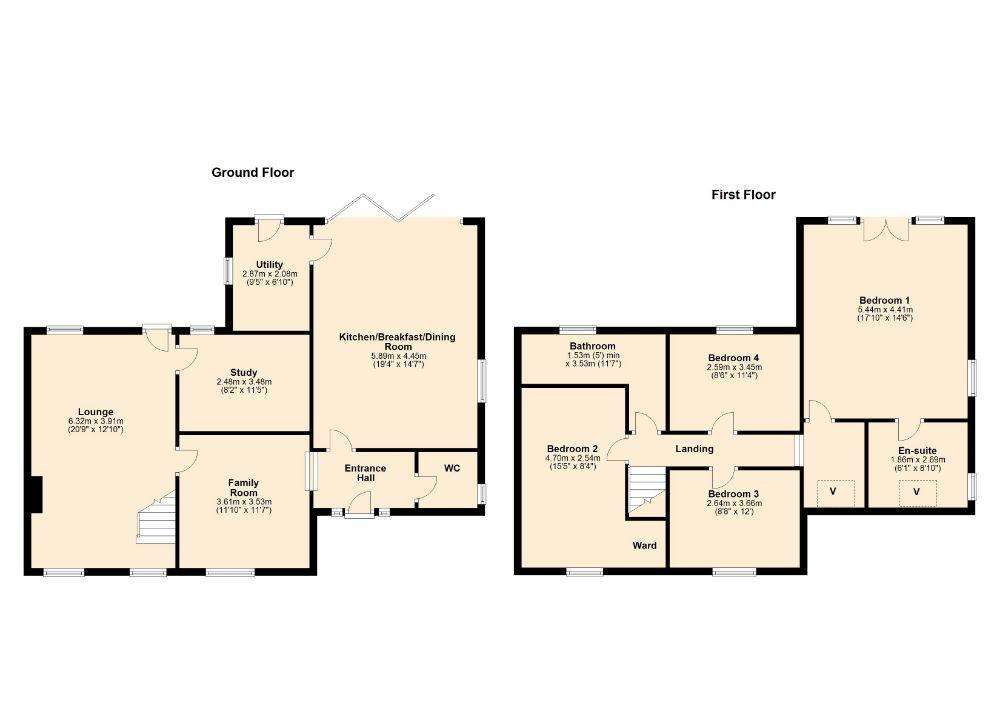
Property photos

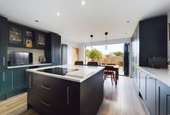
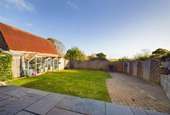
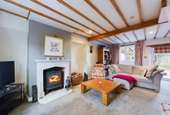
+15
Property description
A four bedroom detached period property with countryside views and an outstanding kitchen / breakfast / dining room featuring a central island and bi-fold doors.
The accommodation comprises entrance hall, cloakroom, lounge with log burner, family room, study, kitchen / breakfast / dining room and utility room on the ground floor.
To the first floor the main bedroom has a vaulted ceiling and Juliet balcony overlooking countryside, en-suite bath / shower room, three further double bedrooms and a family bath / shower room.
There is a character feel throughout the property which has adaptable accommodation to suite differing requirements and the countryside outlook can be seen from all rear facing rooms plus the south facing paved patio area. The property also has secure off road parking and an electric car charging point.
EPC Rating E. Council Tax Band E.
LOCAL AREA INFORMATION
The charming village of Ravensthorpe lies midway between the towns of Northampton and Rugby. Accessed via the A428, the village is just 6 miles east of M1 J18 and has its own playing field, pocket park and woodland. The civil parish includes the neighbouring hamlet of Coton, which is home to Coton Manor Gardens, a 17th Century Northamptonshire stone manor with ten acres of beautiful gardens, plant nursery, cafe, bluebell woods and wildflower meadow. Ravensthorpe also has a reservoir which was constructed towards the end of the 19th Century and remains the major feature of the village's landscape. Education is provided at either Guilsborough or East Haddon primary schools, both of which then feed into Guilsborough secondary school just 2 miles away. In relation to public transport, there is a "once-a-week" Community Bus service to either Daventry or Rugby. In the nearby village of Long Buckby there is a mainline train station to London Euston and Birmingham New Street.
THE ACCOMMODATION COMPRISES
ENTRANCE HALL
Entrance via front door. Radiator.
CLOAKROOM
Window to side elevation. Radiator. Suite comprising WC and wash hand basin.
LOUNGE 6.32m (20'9) x 3.91m (12'10)
Two windows to front elevation. Window to rear elevation with window seat. Two radiators. Fireplace with log burner. Ceiling beams. Stairs rising to first floor landing. Door to rear garden.
FAMILY ROOM 3.61m (11'10) x 3.53m (11'7)
Window to front elevation. Radiator.
STUDY ( CURRENTLY USED AS A BEDROOM) 2.49m (8'2) x 3.48m (11'5)
Window to rear elevation. Radiator.
KITCHEN / BREAKFAST / DINING ROOM 5.89m (19'4) x 4.44m (14'7)
Window to side elevation with integral blind. Bi-fold doors to rear elevation with integral blind. Vertical radiator. Fitted with a range of wall, base and drawer units with quartz work surfaces and concealed lighting. Built in double ovens and wine fridge. Integrated full height fridge and freezer. Integrated dishwasher. Underslung sink unit. Central island with quartz work tops, breakfast bar and induction hob with integral extractor.
UTILITY ROOM 2.87m (9'5) x 2.08m (6'10)
Window to side elevation. Fitted with a range of wall and base units with quartz work tops. Twin ceramic sink. Integrated washing machine and tumble dryer. Stable door to rear elevation.
FIRST FLOOR LANDING
Velux window to front elevation. Radiator. Access to loft space via pull down ladder. Ceiling beams.
BEDROOM ONE 5.44m (17'10) x 4.42m (14'6)
Vaulted ceiling with exposed roof timbers. Double doors and full height windows with a Juliet balcony. Window to side elevation. Two radiators.
EN-SUITE BATH / SHOWER ROOM 1.85m (6'1) x 2.69m (8'10)
Velux window to front elevation. Window to side elevation. Chrome heated towel rail. Suite comprising bath with shower attachment over, shower in a corner cubicle, wash hand basin and WC. Tiled splash backs. Tiled floor.
BEDROOM TWO 4.70m (15'5) x 2.54m (8'4)
Window to front elevation. Radiator. Ceiling beams. Open wardrobe.
BEDROOM THREE 2.64m (8'8) x 3.66m (12'0)
Window to front elevation. Radiator. Ceiling beams.
BEDROOM FOUR 2.59m (8'6) x 3.45m (11'4)
Window to rear elevation. Radiator. Ceiling beams.
BATHROOM 3.53m (11'7) x 1.52m (5'0) min
Window to rear elevation. Chrome heated towel rail. Suite comprising bath with shower attachment over, shower in a corner cubicle, wash hand basin and WC. Ceiling beams. Tiled splash backs.
OUTSIDE
A five bar gate takes you onto the block paved driveway with electric vehicle charger. Lawn and raised paved patio area from where the countryside view can be enjoyed. Garden sheds and greenhouse.
DRAFT DETAILS
At the time of print, these particulars are awaiting approval from the Vendor(s).
AGENT'S NOTE(S)
The heating and electrical systems have not been tested by the selling agent JACKSON GRUNDY.
VIEWINGS
By appointment only through the agents JACKSON GRUNDY – open seven days a week.
FINANCIAL ADVICE
We offer free independent advice on arranging your mortgage. Please call our Consultant on[use Contact Agent Button]. Written quotations available on request. “YOUR HOME MAY BE REPOSSESSED IF YOU DO NOT KEEP UP REPAYMENTS ON A MORTGAGE OR ANY OTHER DEBT SECURED ON IT”.
The accommodation comprises entrance hall, cloakroom, lounge with log burner, family room, study, kitchen / breakfast / dining room and utility room on the ground floor.
To the first floor the main bedroom has a vaulted ceiling and Juliet balcony overlooking countryside, en-suite bath / shower room, three further double bedrooms and a family bath / shower room.
There is a character feel throughout the property which has adaptable accommodation to suite differing requirements and the countryside outlook can be seen from all rear facing rooms plus the south facing paved patio area. The property also has secure off road parking and an electric car charging point.
EPC Rating E. Council Tax Band E.
LOCAL AREA INFORMATION
The charming village of Ravensthorpe lies midway between the towns of Northampton and Rugby. Accessed via the A428, the village is just 6 miles east of M1 J18 and has its own playing field, pocket park and woodland. The civil parish includes the neighbouring hamlet of Coton, which is home to Coton Manor Gardens, a 17th Century Northamptonshire stone manor with ten acres of beautiful gardens, plant nursery, cafe, bluebell woods and wildflower meadow. Ravensthorpe also has a reservoir which was constructed towards the end of the 19th Century and remains the major feature of the village's landscape. Education is provided at either Guilsborough or East Haddon primary schools, both of which then feed into Guilsborough secondary school just 2 miles away. In relation to public transport, there is a "once-a-week" Community Bus service to either Daventry or Rugby. In the nearby village of Long Buckby there is a mainline train station to London Euston and Birmingham New Street.
THE ACCOMMODATION COMPRISES
ENTRANCE HALL
Entrance via front door. Radiator.
CLOAKROOM
Window to side elevation. Radiator. Suite comprising WC and wash hand basin.
LOUNGE 6.32m (20'9) x 3.91m (12'10)
Two windows to front elevation. Window to rear elevation with window seat. Two radiators. Fireplace with log burner. Ceiling beams. Stairs rising to first floor landing. Door to rear garden.
FAMILY ROOM 3.61m (11'10) x 3.53m (11'7)
Window to front elevation. Radiator.
STUDY ( CURRENTLY USED AS A BEDROOM) 2.49m (8'2) x 3.48m (11'5)
Window to rear elevation. Radiator.
KITCHEN / BREAKFAST / DINING ROOM 5.89m (19'4) x 4.44m (14'7)
Window to side elevation with integral blind. Bi-fold doors to rear elevation with integral blind. Vertical radiator. Fitted with a range of wall, base and drawer units with quartz work surfaces and concealed lighting. Built in double ovens and wine fridge. Integrated full height fridge and freezer. Integrated dishwasher. Underslung sink unit. Central island with quartz work tops, breakfast bar and induction hob with integral extractor.
UTILITY ROOM 2.87m (9'5) x 2.08m (6'10)
Window to side elevation. Fitted with a range of wall and base units with quartz work tops. Twin ceramic sink. Integrated washing machine and tumble dryer. Stable door to rear elevation.
FIRST FLOOR LANDING
Velux window to front elevation. Radiator. Access to loft space via pull down ladder. Ceiling beams.
BEDROOM ONE 5.44m (17'10) x 4.42m (14'6)
Vaulted ceiling with exposed roof timbers. Double doors and full height windows with a Juliet balcony. Window to side elevation. Two radiators.
EN-SUITE BATH / SHOWER ROOM 1.85m (6'1) x 2.69m (8'10)
Velux window to front elevation. Window to side elevation. Chrome heated towel rail. Suite comprising bath with shower attachment over, shower in a corner cubicle, wash hand basin and WC. Tiled splash backs. Tiled floor.
BEDROOM TWO 4.70m (15'5) x 2.54m (8'4)
Window to front elevation. Radiator. Ceiling beams. Open wardrobe.
BEDROOM THREE 2.64m (8'8) x 3.66m (12'0)
Window to front elevation. Radiator. Ceiling beams.
BEDROOM FOUR 2.59m (8'6) x 3.45m (11'4)
Window to rear elevation. Radiator. Ceiling beams.
BATHROOM 3.53m (11'7) x 1.52m (5'0) min
Window to rear elevation. Chrome heated towel rail. Suite comprising bath with shower attachment over, shower in a corner cubicle, wash hand basin and WC. Ceiling beams. Tiled splash backs.
OUTSIDE
A five bar gate takes you onto the block paved driveway with electric vehicle charger. Lawn and raised paved patio area from where the countryside view can be enjoyed. Garden sheds and greenhouse.
DRAFT DETAILS
At the time of print, these particulars are awaiting approval from the Vendor(s).
AGENT'S NOTE(S)
The heating and electrical systems have not been tested by the selling agent JACKSON GRUNDY.
VIEWINGS
By appointment only through the agents JACKSON GRUNDY – open seven days a week.
FINANCIAL ADVICE
We offer free independent advice on arranging your mortgage. Please call our Consultant on[use Contact Agent Button]. Written quotations available on request. “YOUR HOME MAY BE REPOSSESSED IF YOU DO NOT KEEP UP REPAYMENTS ON A MORTGAGE OR ANY OTHER DEBT SECURED ON IT”.
Council tax
First listed
Over a month agoEnergy Performance Certificate
Ravensthorpe, Northampton NN6 8EH
Placebuzz mortgage repayment calculator
Monthly repayment
The Est. Mortgage is for a 25 years repayment mortgage based on a 10% deposit and a 5.5% annual interest. It is only intended as a guide. Make sure you obtain accurate figures from your lender before committing to any mortgage. Your home may be repossessed if you do not keep up repayments on a mortgage.
Ravensthorpe, Northampton NN6 8EH - Streetview
DISCLAIMER: Property descriptions and related information displayed on this page are marketing materials provided by The Village Agency - Northampton. Placebuzz does not warrant or accept any responsibility for the accuracy or completeness of the property descriptions or related information provided here and they do not constitute property particulars. Please contact The Village Agency - Northampton for full details and further information.





