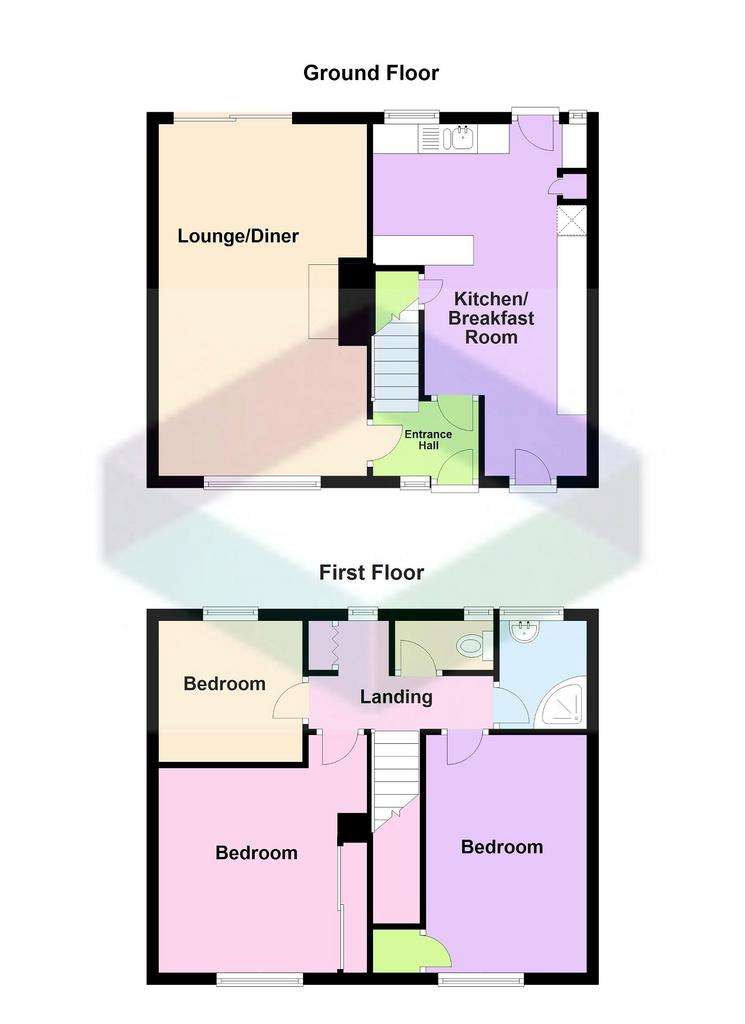3 bedroom terraced house for sale
Fundrey Road, Wisbechterraced house
bedrooms

Property photos




+11
Property description
Property IntroThis Three Bedroom Terrace House would make an ideal First Purchase or Buy to Let Investment. The property offers Three Bedrooms, Shower Room and Cloak Room to the First Floor with a Lounge/Diner and Kitchen/Breakfast Room to the Ground Floor. Enclosed rear garden and space to make Off Road Parking to the Front. Offered with No Upward Chain.Entrance HallDouble glazed obscured panel front entrance door with obscured glazed side panel leads into the Entrance Hall. Wooden and glazed panel door through to the Lounge, wooden and glazed panel door through to the Kitchen. Stairs leading off.Lounge/Diner - 5.91m x 3.51m (19'4" x 11'6")Feature fireplace with wooden surround and mantle, housing gas coal effect fire, with side seating for TV. Double glazed sliding patio doors to rear garden. Double glazed window to front. Electric storage heater. Television aerial point. Two ceiling light points, two wall light points.Kitchen/Breakfast Room - 5.88m x 3.53m (19'3" x 11'6")Maximum measurements, irregular shape. One and a half bowl single drainer sink unit with a mixer tap over. Range of base units and drawers below, preparation surface. Tiled splash back‘s, matching wall units and glazed display units. Electric eyelevel oven and gas hob. Space and facilities for washing machine. Ceramic tiled floor. Electric storage heater. Under stairs storage cupboard. Double glazed panel door to the front, double glazed obscured panel door to the rear with side obscured glazed panel. Double glazed window to rear. Feature beams to ceiling. Extractor fan.Stairs and LandingStairs lead up onto the first floor landing with doors to all Bedrooms, Shower Room and Cloakroom. Airing cupboard housing water tank. Loft access. Double glazed window to rear.Bedroom One - 4.01m x 3.51m (13'1" x 11'6")Maximum measurements. Triple mirrored door wardrobe. Double glazed window to front. Dado rail. Laminate flooring. Television aerial point. Electric storage heater.Bedroom Two - 4.01m x 2.68m (13'1" x 8'9")Double glazed window to front. Electric storage heater. Walk in storage cupboard.Bedroom Three - 2.5m x 2.42m (8'2" x 7'11")Double glazed window to rear.Shower Room - 1.76m x 1.47m (5'9" x 4'9")Shower cubicle with electric shower and wash hand basin set in vanity unit. Double glazed obscured window to rear. Wall mounted electric heater. Tiled splash backs. Ceramic tiled floor.Cloakroom - 1.65m x 0.83m (5'4" x 2'8")Low-level WC. Tiled splash backs to half height. Double glazed obscured window to rear.OutsideThe property is setback from the road with a front garden, mainly laid to gravel for low maintenance. Path leading up to the front entrance. The rear garden is fully enclosed, mainly laid to lawn with patio seating area. Outside light.ServicesMains, gas, electricity, water and drainage.PossessionVacant possession upon completion.ViewingsStrictly by appointment with Maxey Grounds.DirectionsTake the A1101 South out of Wisbech on the Churchill Road. At the third set of traffic lights turn left into Norwich Road. Continue along Norwich Road into Kirkgate Street and turn right into Chapnall Road. Turn first right into Fundrey Road and the property can be found on the left.
Council tax
First listed
Over a month agoFundrey Road, Wisbech
Placebuzz mortgage repayment calculator
Monthly repayment
The Est. Mortgage is for a 25 years repayment mortgage based on a 10% deposit and a 5.5% annual interest. It is only intended as a guide. Make sure you obtain accurate figures from your lender before committing to any mortgage. Your home may be repossessed if you do not keep up repayments on a mortgage.
Fundrey Road, Wisbech - Streetview
DISCLAIMER: Property descriptions and related information displayed on this page are marketing materials provided by Maxey Grounds & Co - Wisbech. Placebuzz does not warrant or accept any responsibility for the accuracy or completeness of the property descriptions or related information provided here and they do not constitute property particulars. Please contact Maxey Grounds & Co - Wisbech for full details and further information.















