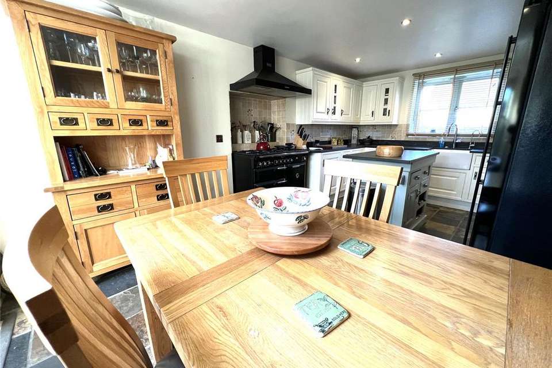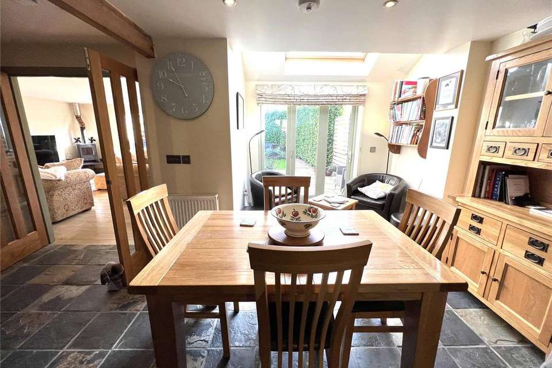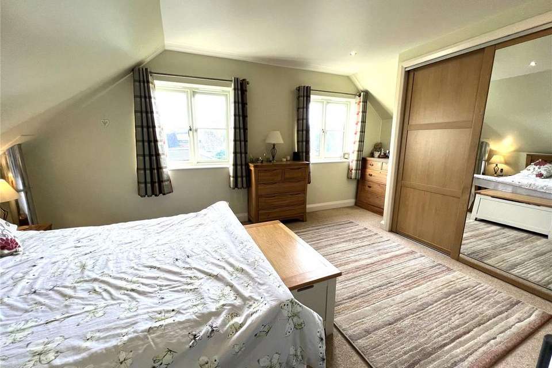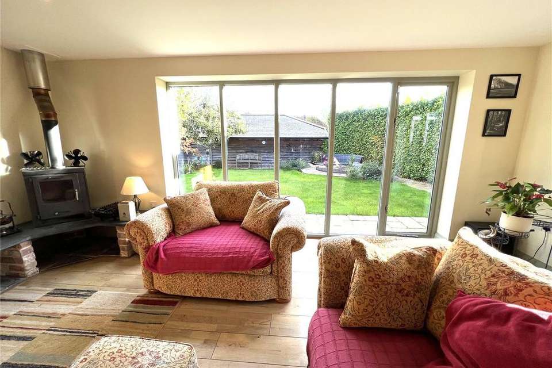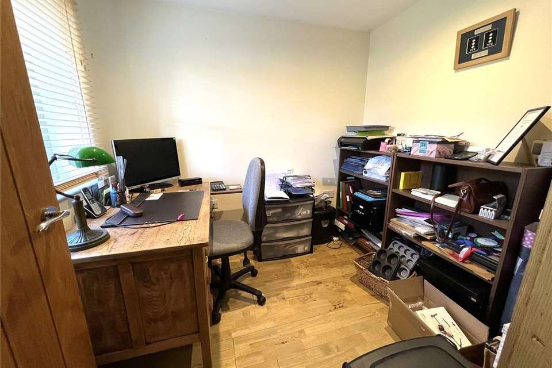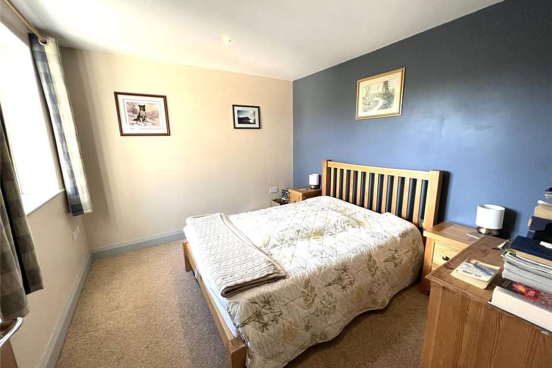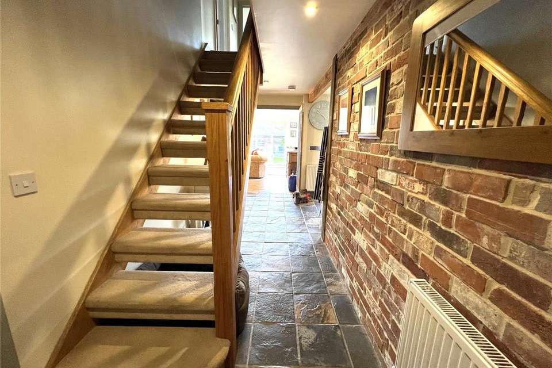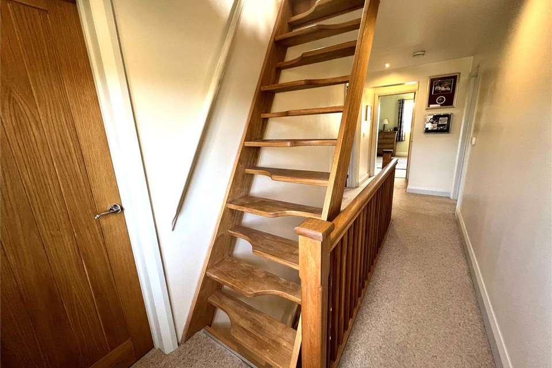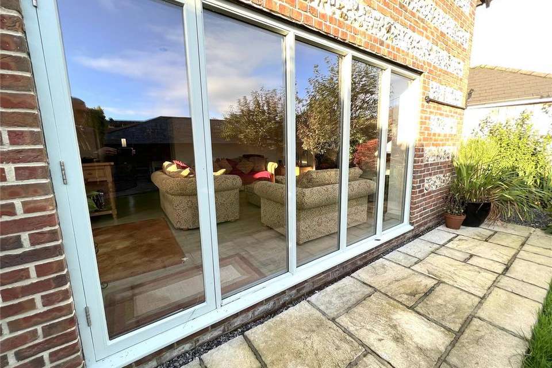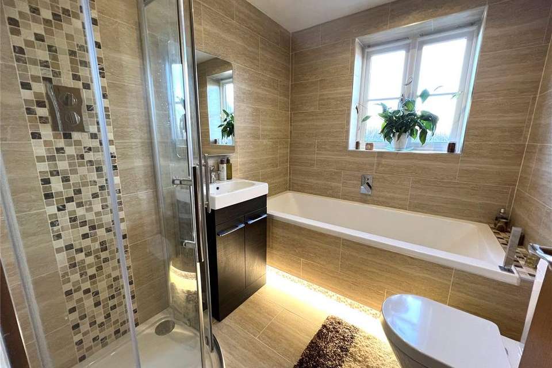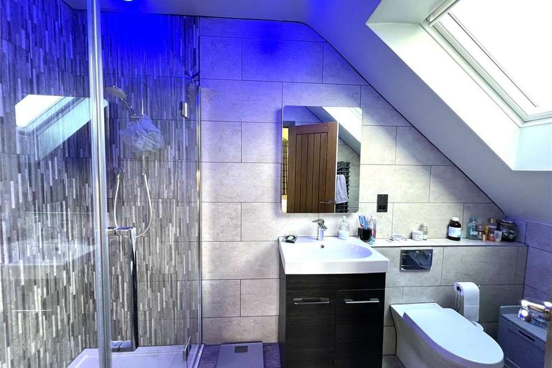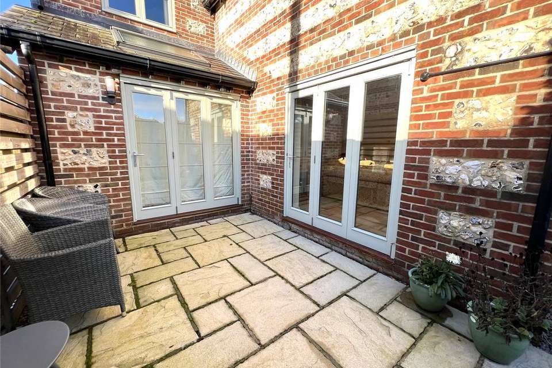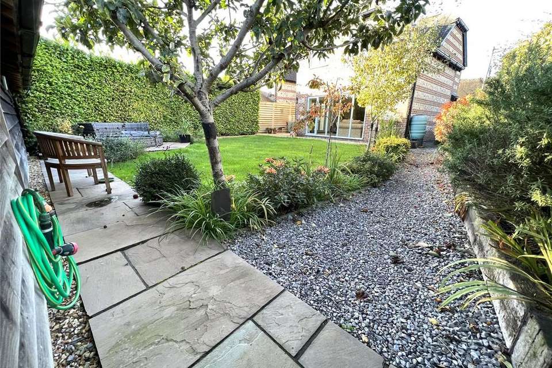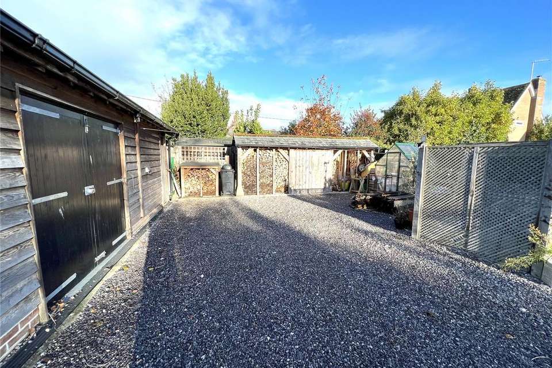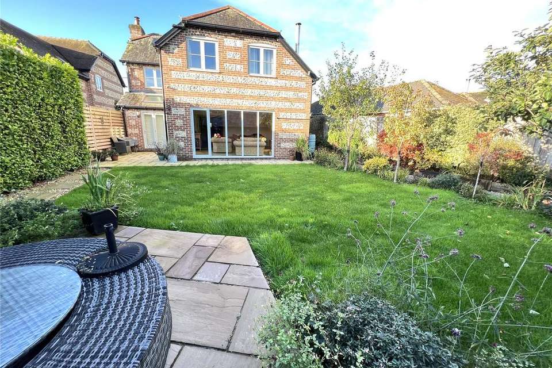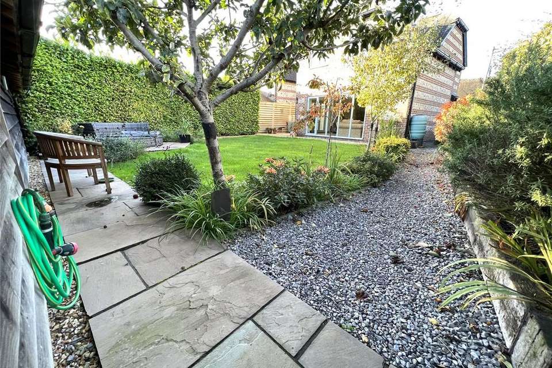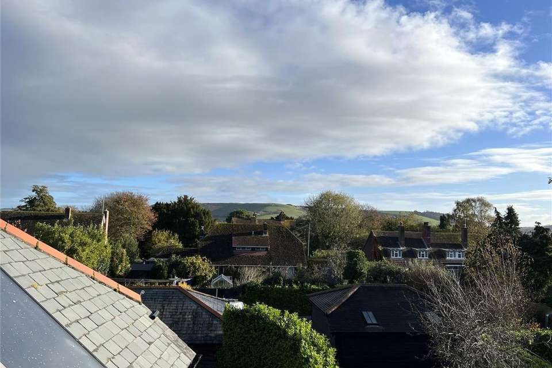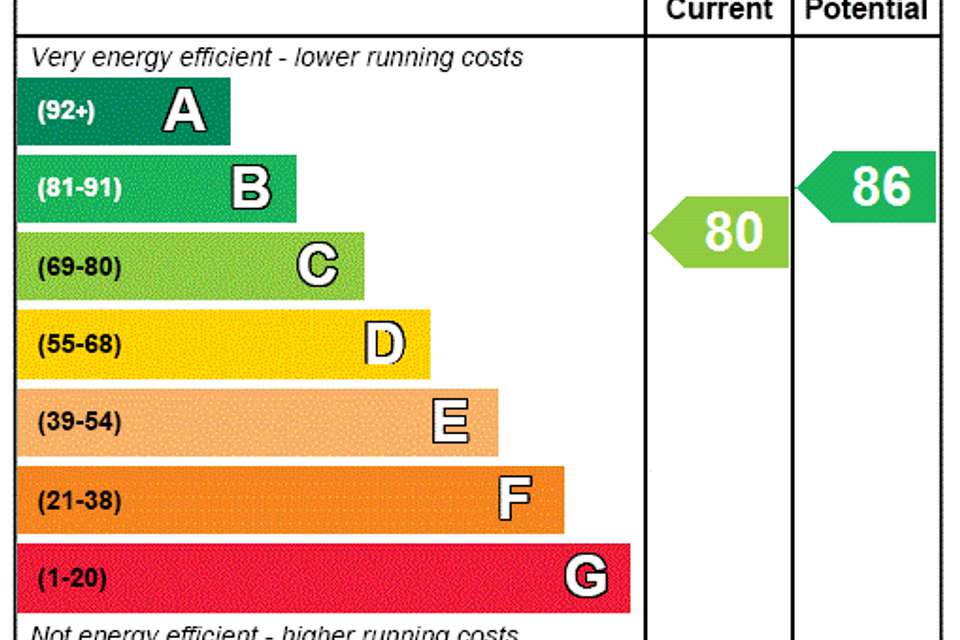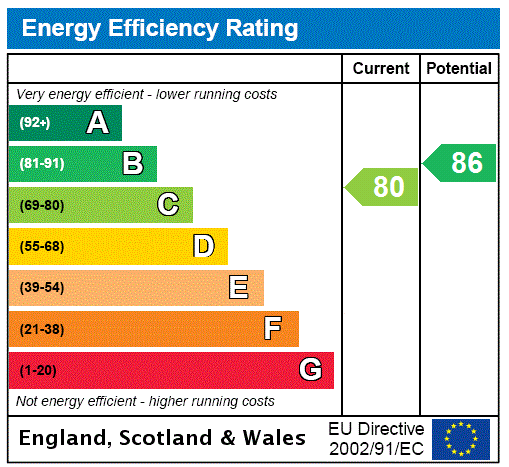4 bedroom detached house for sale
Dorset, DT11detached house
bedrooms
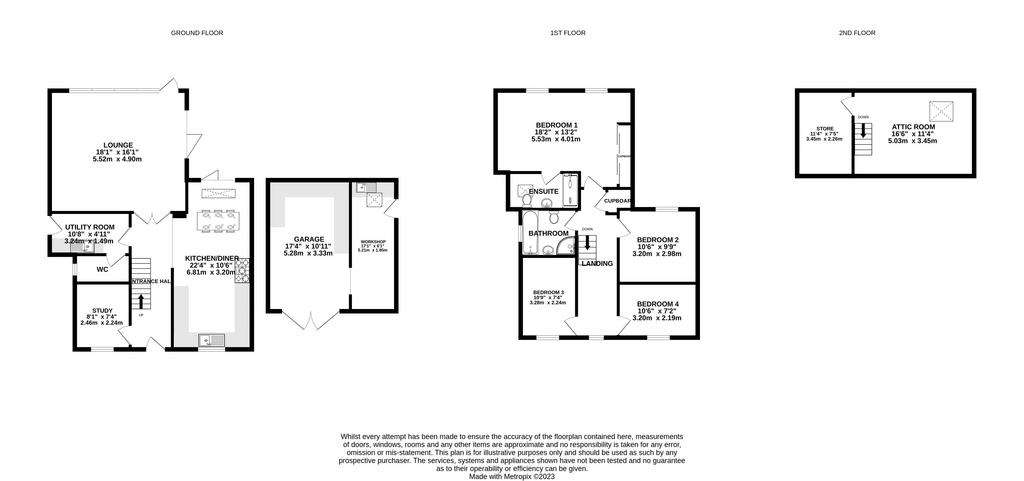
Property photos

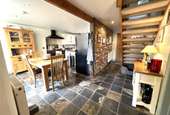
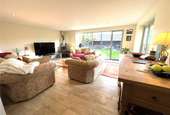
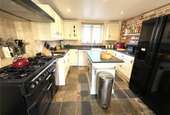
+18
Property description
* NO CHAIN * A Superb Cottage Style Detached House built to a traditional style offering extremely well presented contemporary style accommodation forming part of this small select development of 3 located within the village centre.
Ashmead was completed in 2012 forming part of a small select development with Ashmead being the only detached built to a Farmhouse style with brick and flint elevations under a slate roof. Situated within a Conservation Area, the property offers the feeling of 'space' as a result of the open plan design and excellent use of glazing to the ground floor.
Features include:-
* SOLAR PANELS supplementing Hot Water
* Gas Fired Central Heating to Radiators
* Double Glazed Sealed Unit Windows
* Internal Oak Veneer Doors
* Cottage Style Kitchen with sealed slate
worktops, Belfast sink and Rangemaster Oven
* Generous Glazing to Ground Floor providing a
light and airy feel
* Attic Room
* Ample Parking
* Garage & adjacent store, formerly a Carport
Accommodation see floorplan
Oak constructed canopy porch with slate roof and oak stable door to ENTRANCE HALL with slate flooring and exposed brickwork to one wall with inset timbers and post. Hardwood open tread stairs with matching handrail and balustrade extending to first floor. 7'2 (2.18m) opening into Kitchen/Dining Room.
STUDY 8'1 x 7'4 ( 2.46m x 2.24m)
Oak flooring, recessed ceiling lights.
KITCHEN/DINING ROOM 22'4 x 10'6 ( 6.81m x 3.2m)
Being open plan to hallway and being a particular feature of the property. A traditional cottage style kitchen with range of white fronted base and wall units with inset doors offering cupboard/drawer storage, ample sealed slate worktops with matching upstands, island unit with matching worktop, cupboard storage and wine rack below. 5 Ring Range Master Cooker, Belfast sink with "extendable shower" mixer tap, plumbing for dishwasher, matching slate flooring, Velux window to rear aspect and tri-fold opening doors to rear garden.
LOUNGE 18'1 x 16'1 (5.51m x 4.9m)
Another particular feature of the property being a well-proportioned room with extensive glazed panelling and opening door overlooking rear garden and further tri-fold doors opening onto patio. Oak effect flooring. Contemporary multi-fuel burner set on plinth with log storage under extending to TV/Video standing.
UTILITY ROOM 10'8 x 4'11 ( 3.25m x 1.5m)
With matching slate flooring. Worktop with stainless steel single drainer sink inset and double cupboard under, further wall unit, mosaic tiled splashbacks, plumbing for washing machine, hardwood stable door to outside.
CLOAKROOM 7'5 x 3'5 (2.26m x 1.04m)
Window to side aspect. White coloured suite comprising push button low level WC, wash hand basin with tiled splashbacks with vanity cupboard under, slate flooring.
FIRST FLOOR with GALLERIED LANDING
With matching hardwood exposed turned spindles and balustrade, window to front aspect, access to roof space, airing cupboard housing hot water cylinder. Digital thermostat. Carpeted space saver staircase extends to attic room.
BEDROOM 1 18'2 (5.54m) max x 13'2 (4.01m) max narrowing to 10'10 (3.3m)
2 windows to rear aspect. Measurement includes extensive built-in triple wardrobe with full length sliding doors, exposed stainless steel flue from wood burner in lounge (will give off radiated heat when the wood burner is in use), sloping ceilings.
FULLY TILED EN-SUITE SHOWER ROOM
White coloured suite comprising oversized shower enclosurewith rainfall shower and hand held attachment. Vanity wash hand basin with cupboard storage under. Low level WC, ladder style radiator, shaver socket, Velux window giving natural light.
BEDROOM 2 10'6 x 9'9 (3.2m x 2.97m)
Window to rear aspect.
BEDROOM 3 10'9 x 7'4 (3.28m x 2.24m)
Window to front aspect.
BEDROOM 4 10'6 x 7'2 ( 3.2m x 2.18m)
Window to front aspect.
BATHROOM
White coloured suite comprising tiled panelled bath with wall mounted controls. Vanity wash hand basin with cupboard storage under, low level WC, quadrant shower enclosure, chrome ladder style radiator, obscure glazed window to side aspect.
SECOND FLOOR
ATTIC ROOM 16'6 x'11'4
With sloping ceilings and large Velux window offering rural views currently used as a gym. Door extends into storage room.
OUTSIDE
Front garden is bounded by laurel hedging and partial fencing being laid to stone with raised planters and shrub beds. Gate to rear. Attractive canopy porch with slate tiled flooring. Shared drive adjacent which leads to the rear of the property where the SINGLE GARAGE and adjacent STORE both timber clad under a slate roof can be found. Additional parking to the front of same (3 cars) as well as a screened paved seating area, extensive log store and lockable double cupboard. Gate leads to the side of the store with a covered walkway to the rear garden. The East facing rear garden is laid to lawn with laurel hedging and fencing offering a high degree of privacy. Paved patio adjacent to property and further patio at foot of garden. There are a variety of fruit trees and well stocked flower/shrub borders. Outside tap.
Shillingstone is a village served with localshop/post office, garage, primary school and 2 churches. The Georgian markettown of Blandford Forum is 6 miles distant and the market town of SturminsterNewton, 4 miles distant.
Ashmead was completed in 2012 forming part of a small select development with Ashmead being the only detached built to a Farmhouse style with brick and flint elevations under a slate roof. Situated within a Conservation Area, the property offers the feeling of 'space' as a result of the open plan design and excellent use of glazing to the ground floor.
Features include:-
* SOLAR PANELS supplementing Hot Water
* Gas Fired Central Heating to Radiators
* Double Glazed Sealed Unit Windows
* Internal Oak Veneer Doors
* Cottage Style Kitchen with sealed slate
worktops, Belfast sink and Rangemaster Oven
* Generous Glazing to Ground Floor providing a
light and airy feel
* Attic Room
* Ample Parking
* Garage & adjacent store, formerly a Carport
Accommodation see floorplan
Oak constructed canopy porch with slate roof and oak stable door to ENTRANCE HALL with slate flooring and exposed brickwork to one wall with inset timbers and post. Hardwood open tread stairs with matching handrail and balustrade extending to first floor. 7'2 (2.18m) opening into Kitchen/Dining Room.
STUDY 8'1 x 7'4 ( 2.46m x 2.24m)
Oak flooring, recessed ceiling lights.
KITCHEN/DINING ROOM 22'4 x 10'6 ( 6.81m x 3.2m)
Being open plan to hallway and being a particular feature of the property. A traditional cottage style kitchen with range of white fronted base and wall units with inset doors offering cupboard/drawer storage, ample sealed slate worktops with matching upstands, island unit with matching worktop, cupboard storage and wine rack below. 5 Ring Range Master Cooker, Belfast sink with "extendable shower" mixer tap, plumbing for dishwasher, matching slate flooring, Velux window to rear aspect and tri-fold opening doors to rear garden.
LOUNGE 18'1 x 16'1 (5.51m x 4.9m)
Another particular feature of the property being a well-proportioned room with extensive glazed panelling and opening door overlooking rear garden and further tri-fold doors opening onto patio. Oak effect flooring. Contemporary multi-fuel burner set on plinth with log storage under extending to TV/Video standing.
UTILITY ROOM 10'8 x 4'11 ( 3.25m x 1.5m)
With matching slate flooring. Worktop with stainless steel single drainer sink inset and double cupboard under, further wall unit, mosaic tiled splashbacks, plumbing for washing machine, hardwood stable door to outside.
CLOAKROOM 7'5 x 3'5 (2.26m x 1.04m)
Window to side aspect. White coloured suite comprising push button low level WC, wash hand basin with tiled splashbacks with vanity cupboard under, slate flooring.
FIRST FLOOR with GALLERIED LANDING
With matching hardwood exposed turned spindles and balustrade, window to front aspect, access to roof space, airing cupboard housing hot water cylinder. Digital thermostat. Carpeted space saver staircase extends to attic room.
BEDROOM 1 18'2 (5.54m) max x 13'2 (4.01m) max narrowing to 10'10 (3.3m)
2 windows to rear aspect. Measurement includes extensive built-in triple wardrobe with full length sliding doors, exposed stainless steel flue from wood burner in lounge (will give off radiated heat when the wood burner is in use), sloping ceilings.
FULLY TILED EN-SUITE SHOWER ROOM
White coloured suite comprising oversized shower enclosurewith rainfall shower and hand held attachment. Vanity wash hand basin with cupboard storage under. Low level WC, ladder style radiator, shaver socket, Velux window giving natural light.
BEDROOM 2 10'6 x 9'9 (3.2m x 2.97m)
Window to rear aspect.
BEDROOM 3 10'9 x 7'4 (3.28m x 2.24m)
Window to front aspect.
BEDROOM 4 10'6 x 7'2 ( 3.2m x 2.18m)
Window to front aspect.
BATHROOM
White coloured suite comprising tiled panelled bath with wall mounted controls. Vanity wash hand basin with cupboard storage under, low level WC, quadrant shower enclosure, chrome ladder style radiator, obscure glazed window to side aspect.
SECOND FLOOR
ATTIC ROOM 16'6 x'11'4
With sloping ceilings and large Velux window offering rural views currently used as a gym. Door extends into storage room.
OUTSIDE
Front garden is bounded by laurel hedging and partial fencing being laid to stone with raised planters and shrub beds. Gate to rear. Attractive canopy porch with slate tiled flooring. Shared drive adjacent which leads to the rear of the property where the SINGLE GARAGE and adjacent STORE both timber clad under a slate roof can be found. Additional parking to the front of same (3 cars) as well as a screened paved seating area, extensive log store and lockable double cupboard. Gate leads to the side of the store with a covered walkway to the rear garden. The East facing rear garden is laid to lawn with laurel hedging and fencing offering a high degree of privacy. Paved patio adjacent to property and further patio at foot of garden. There are a variety of fruit trees and well stocked flower/shrub borders. Outside tap.
Shillingstone is a village served with localshop/post office, garage, primary school and 2 churches. The Georgian markettown of Blandford Forum is 6 miles distant and the market town of SturminsterNewton, 4 miles distant.
Interested in this property?
Council tax
First listed
Over a month agoEnergy Performance Certificate
Dorset, DT11
Marketed by
Vivien Horder Estate Agents - Blandford Forum 4 Salisbury Street Blandford Forum DT11 7ARPlacebuzz mortgage repayment calculator
Monthly repayment
The Est. Mortgage is for a 25 years repayment mortgage based on a 10% deposit and a 5.5% annual interest. It is only intended as a guide. Make sure you obtain accurate figures from your lender before committing to any mortgage. Your home may be repossessed if you do not keep up repayments on a mortgage.
Dorset, DT11 - Streetview
DISCLAIMER: Property descriptions and related information displayed on this page are marketing materials provided by Vivien Horder Estate Agents - Blandford Forum. Placebuzz does not warrant or accept any responsibility for the accuracy or completeness of the property descriptions or related information provided here and they do not constitute property particulars. Please contact Vivien Horder Estate Agents - Blandford Forum for full details and further information.





