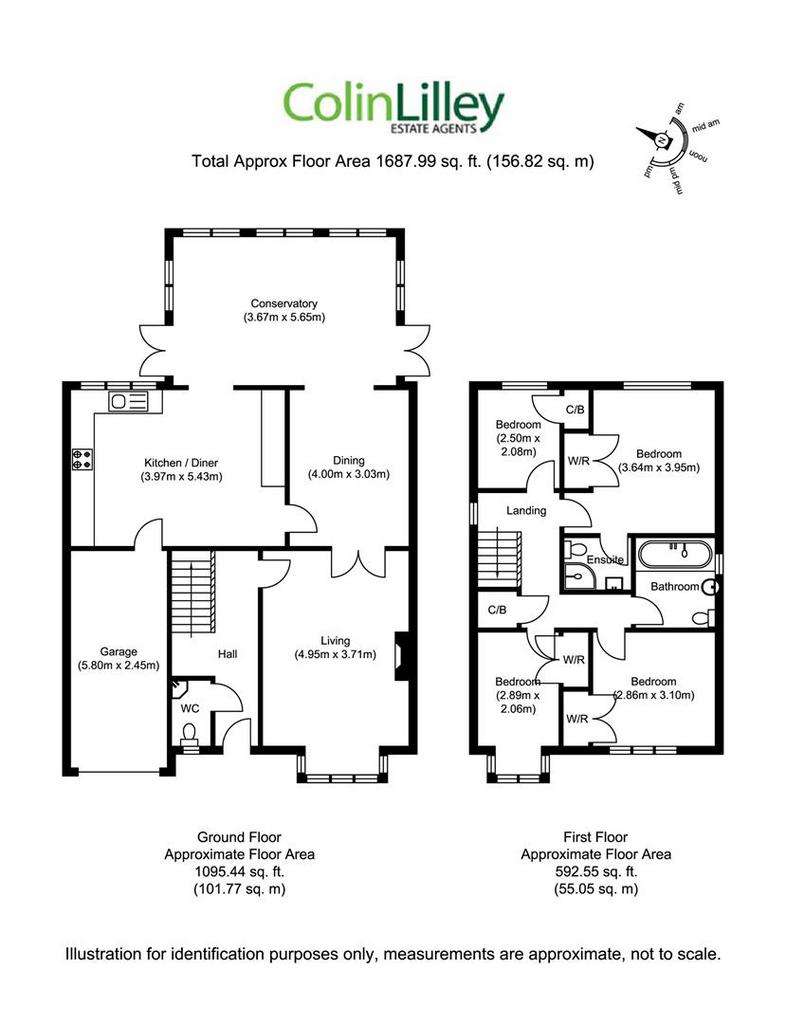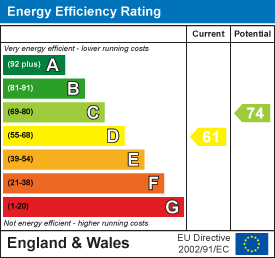4 bedroom detached house for sale
Leander Drive, Boldondetached house
bedrooms

Property photos




+20
Property description
Tucked away in the corner of this lovely private cul de sac on this highly regarded development, a four bedroom Detached Home with large orangery addition that allows the home to flow and overlooks the wrap around gardens. The kitchen diner is well fitted and opens to the orangery which has twin french door to the gardens. There's a separate family lounge and a dining room, the main bedroom has a fully tiled en suite with the remaining three bedrooms being served by the family bathroom. A stunning proposition for any family.
Arriving in the cul de sac the home is tucked away to one side and has a great block paved drive for ample parking. Nicely styled and decorated spacious accommodation is enhanced with the orangery being a second lounge and gives access to both the kitchen diner and formal dining room. Outside the wrap around gardens have various patio areas and decking with a lovely private space for the hot tub and a dining place for summer entertaining which complemented by a summerhouse/ man cave bar overlooking the private side garden.
Entrance Hall - Stairs to the first floor, LVT flooring and a cast style column radiator
Cloaks Wc - Wash basin and WC, half tiled walls, tiled floor and a towel radiator
Living Room - A great sized living room with square bay window, polished stone effect fire surround with gas fire, LVT floor, radiator and double doors through to
Dining Room - LVT flooring and a radiator, open through to the Orangery
Kitchen Diner - A well fitted modern styled kitchen diner with LVT floor. There is a range of wall, base units and work surfaces housing a sink unit, gas hob with oven under and double extractor hood over, integral dishwasher. Larder storage units. Tiled splash backs, LED plinth lights and a radiator, open through to the Orangery
Orangery - Penine constructed Orangery with pelmet spot lighting vaulted roof line, twin French doors to exit, LVT floor and two radiators
First Floor - Landing with built in cupboard. Loft access for storage
Bedroom 1 - Double built in wardrobe, radiator
En Suite - Corner shower enclosure with mixer shower, vanity unit with wash basin, WC, tiled walls and floor with under floor heating, radiator
Bedroom 2 - Double built in wardrobe, radiator
Bedroom 3 - Double built in wardrobe, box bay window, radiator
Bedroom 4 - Built in wardrobe, radiator
Bathroom - The family bathroom with an oval bath with mixer shower tap, bowl style sink unit on a stand, WC, tiled walls and floor, spot lights and towel radiator
Garage - A single garage with roller door, central heating boiler and courtesy door through to the kitchen. There is plumbing for a washer and an electric car charging point
Gardens - To the front is a good sized block paved drive for ample car parking. There are mature landscaped gardens with various patio areas and decking designed to catch the sun with a lovely private space with a hot tub and dining area for summer barbeques. There is a great summerhouse/ man cave bar area ideal for entertaining. Garden shed, external power and water.
Arriving in the cul de sac the home is tucked away to one side and has a great block paved drive for ample parking. Nicely styled and decorated spacious accommodation is enhanced with the orangery being a second lounge and gives access to both the kitchen diner and formal dining room. Outside the wrap around gardens have various patio areas and decking with a lovely private space for the hot tub and a dining place for summer entertaining which complemented by a summerhouse/ man cave bar overlooking the private side garden.
Entrance Hall - Stairs to the first floor, LVT flooring and a cast style column radiator
Cloaks Wc - Wash basin and WC, half tiled walls, tiled floor and a towel radiator
Living Room - A great sized living room with square bay window, polished stone effect fire surround with gas fire, LVT floor, radiator and double doors through to
Dining Room - LVT flooring and a radiator, open through to the Orangery
Kitchen Diner - A well fitted modern styled kitchen diner with LVT floor. There is a range of wall, base units and work surfaces housing a sink unit, gas hob with oven under and double extractor hood over, integral dishwasher. Larder storage units. Tiled splash backs, LED plinth lights and a radiator, open through to the Orangery
Orangery - Penine constructed Orangery with pelmet spot lighting vaulted roof line, twin French doors to exit, LVT floor and two radiators
First Floor - Landing with built in cupboard. Loft access for storage
Bedroom 1 - Double built in wardrobe, radiator
En Suite - Corner shower enclosure with mixer shower, vanity unit with wash basin, WC, tiled walls and floor with under floor heating, radiator
Bedroom 2 - Double built in wardrobe, radiator
Bedroom 3 - Double built in wardrobe, box bay window, radiator
Bedroom 4 - Built in wardrobe, radiator
Bathroom - The family bathroom with an oval bath with mixer shower tap, bowl style sink unit on a stand, WC, tiled walls and floor, spot lights and towel radiator
Garage - A single garage with roller door, central heating boiler and courtesy door through to the kitchen. There is plumbing for a washer and an electric car charging point
Gardens - To the front is a good sized block paved drive for ample car parking. There are mature landscaped gardens with various patio areas and decking designed to catch the sun with a lovely private space with a hot tub and dining area for summer barbeques. There is a great summerhouse/ man cave bar area ideal for entertaining. Garden shed, external power and water.
Interested in this property?
Council tax
First listed
Over a month agoEnergy Performance Certificate
Leander Drive, Boldon
Marketed by
Colin Lilley - South Shields 118 Fowler Street South Shields NE33 1PZPlacebuzz mortgage repayment calculator
Monthly repayment
The Est. Mortgage is for a 25 years repayment mortgage based on a 10% deposit and a 5.5% annual interest. It is only intended as a guide. Make sure you obtain accurate figures from your lender before committing to any mortgage. Your home may be repossessed if you do not keep up repayments on a mortgage.
Leander Drive, Boldon - Streetview
DISCLAIMER: Property descriptions and related information displayed on this page are marketing materials provided by Colin Lilley - South Shields. Placebuzz does not warrant or accept any responsibility for the accuracy or completeness of the property descriptions or related information provided here and they do not constitute property particulars. Please contact Colin Lilley - South Shields for full details and further information.

























