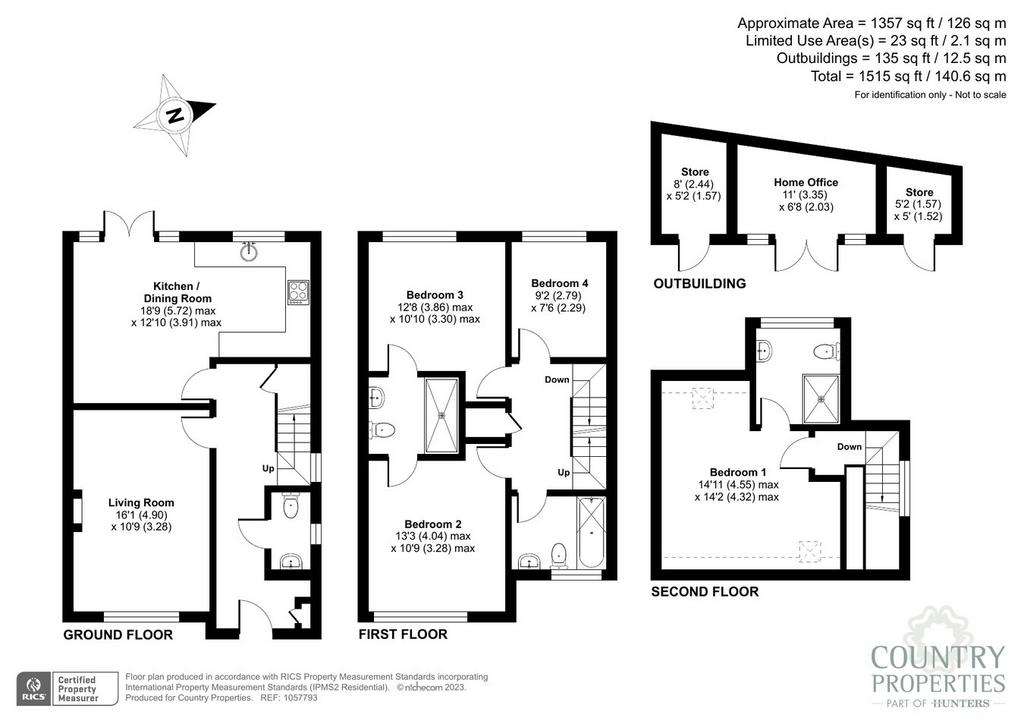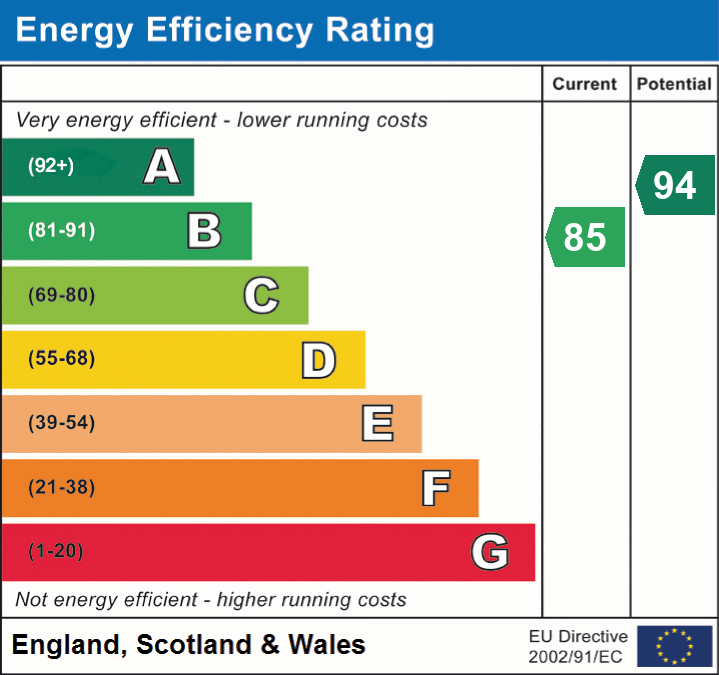4 bedroom semi-detached house for sale
Hitchin, SG5semi-detached house
bedrooms

Property photos




+15
Property description
Built in 2017 and set in a small cul de sac of similar properties this 4 bedroom semi detached home arranged over 3 floors boasts spacious family living accommodation and is offered in superb condition throughout.
GROUND FLOOR
Entrance Hall
Karndean flooring. Radiator. Stairs raising to first floor. Understairs storage cupboard. Doors to lounge, kitchen/diner and cloakroom.
Cloakroom
Low-level WC and vanity wash hand basin with tiled splashback. Polished tiled flooring. Radiator. Obscured double-glazed window to side.
Lounge
16' 1" x 10' 9" (4.90m x 3.28m) Double-glazed window to front. Radiator. Feature fireplace with electric fire and marble hearth and surround.
Kitchen / Diner
18' 9" x 12' 10" (5.71m x 3.91m) A range of wall and base units with granite worksurfaces over and upstands. Inset 1.5 stainless steel sink and drainer unit with swan neck mixer tap over. Built in electric eye level oven and grill. Electric hob with granite splashback and stainless steel extractor hood over. Integrated dishwasher, fridge freezer and washing machine. Double-glazed window to rear. Karndean flooring. Radiator. Double-glazed double doors on to rear garden.
FIRST FLOOR
Landing
Doors in to bedrooms 2, 3 and 4, and family bathroom. Storage cupboard with shelving.
Bedroom 2
13' 3" x 10' 9" (4.04m x 3.28m) Double-glazed window to front. Radiator. Door into Jack & Jill en-suite.
Bedroom 3
12' 8" x 10' 10" (3.86m x 3.30m) Double-glazed window to rear. Radiator. Door into Jack & Jill en-suite.
Jack & Jill En-suite
Double shower cubicle, low-level WC and vanity wash hand basin with tiled splashbacks. Extractor fan. Polished tiled flooring.
Bedroom 4
9' 2" x 7' 6" (2.79m x 2.29m) Double-glazed window to rear. Radiator.
SECOND FLOOR
Landing
Double-glazed window to side. Door into bedroom 1.
Bedroom 1
14' 11" x 14' 2" (4.55m x 4.32m) Velux window to front and rear. Radiator. Door into en-suite.
En-suite
Shower cubicle, low-level WC and vanity wash hand basin with tiled splashbacks. Extractor fan. Polished tiled flooring. Obsured double-glazed window to rear. Chrome plated towel rail.
OUTSIDE
Front Garden
Paved pathway to front door. Electric car charging point. Three allocated paved parking spaces.
Rear Garden
Paved patio area. Laid to artificial lawn. Timber outbuilding used as a home office with power and light, and storage to both sides. Gated access to front. Water tap. Service light. West facing garden
Home Office
11' 0" x 6' 8" (3.35m x 2.03m) Power & Light.
GROUND FLOOR
Entrance Hall
Karndean flooring. Radiator. Stairs raising to first floor. Understairs storage cupboard. Doors to lounge, kitchen/diner and cloakroom.
Cloakroom
Low-level WC and vanity wash hand basin with tiled splashback. Polished tiled flooring. Radiator. Obscured double-glazed window to side.
Lounge
16' 1" x 10' 9" (4.90m x 3.28m) Double-glazed window to front. Radiator. Feature fireplace with electric fire and marble hearth and surround.
Kitchen / Diner
18' 9" x 12' 10" (5.71m x 3.91m) A range of wall and base units with granite worksurfaces over and upstands. Inset 1.5 stainless steel sink and drainer unit with swan neck mixer tap over. Built in electric eye level oven and grill. Electric hob with granite splashback and stainless steel extractor hood over. Integrated dishwasher, fridge freezer and washing machine. Double-glazed window to rear. Karndean flooring. Radiator. Double-glazed double doors on to rear garden.
FIRST FLOOR
Landing
Doors in to bedrooms 2, 3 and 4, and family bathroom. Storage cupboard with shelving.
Bedroom 2
13' 3" x 10' 9" (4.04m x 3.28m) Double-glazed window to front. Radiator. Door into Jack & Jill en-suite.
Bedroom 3
12' 8" x 10' 10" (3.86m x 3.30m) Double-glazed window to rear. Radiator. Door into Jack & Jill en-suite.
Jack & Jill En-suite
Double shower cubicle, low-level WC and vanity wash hand basin with tiled splashbacks. Extractor fan. Polished tiled flooring.
Bedroom 4
9' 2" x 7' 6" (2.79m x 2.29m) Double-glazed window to rear. Radiator.
SECOND FLOOR
Landing
Double-glazed window to side. Door into bedroom 1.
Bedroom 1
14' 11" x 14' 2" (4.55m x 4.32m) Velux window to front and rear. Radiator. Door into en-suite.
En-suite
Shower cubicle, low-level WC and vanity wash hand basin with tiled splashbacks. Extractor fan. Polished tiled flooring. Obsured double-glazed window to rear. Chrome plated towel rail.
OUTSIDE
Front Garden
Paved pathway to front door. Electric car charging point. Three allocated paved parking spaces.
Rear Garden
Paved patio area. Laid to artificial lawn. Timber outbuilding used as a home office with power and light, and storage to both sides. Gated access to front. Water tap. Service light. West facing garden
Home Office
11' 0" x 6' 8" (3.35m x 2.03m) Power & Light.
Council tax
First listed
Over a month agoEnergy Performance Certificate
Hitchin, SG5
Placebuzz mortgage repayment calculator
Monthly repayment
The Est. Mortgage is for a 25 years repayment mortgage based on a 10% deposit and a 5.5% annual interest. It is only intended as a guide. Make sure you obtain accurate figures from your lender before committing to any mortgage. Your home may be repossessed if you do not keep up repayments on a mortgage.
Hitchin, SG5 - Streetview
DISCLAIMER: Property descriptions and related information displayed on this page are marketing materials provided by Country Properties - Stotfold. Placebuzz does not warrant or accept any responsibility for the accuracy or completeness of the property descriptions or related information provided here and they do not constitute property particulars. Please contact Country Properties - Stotfold for full details and further information.




















