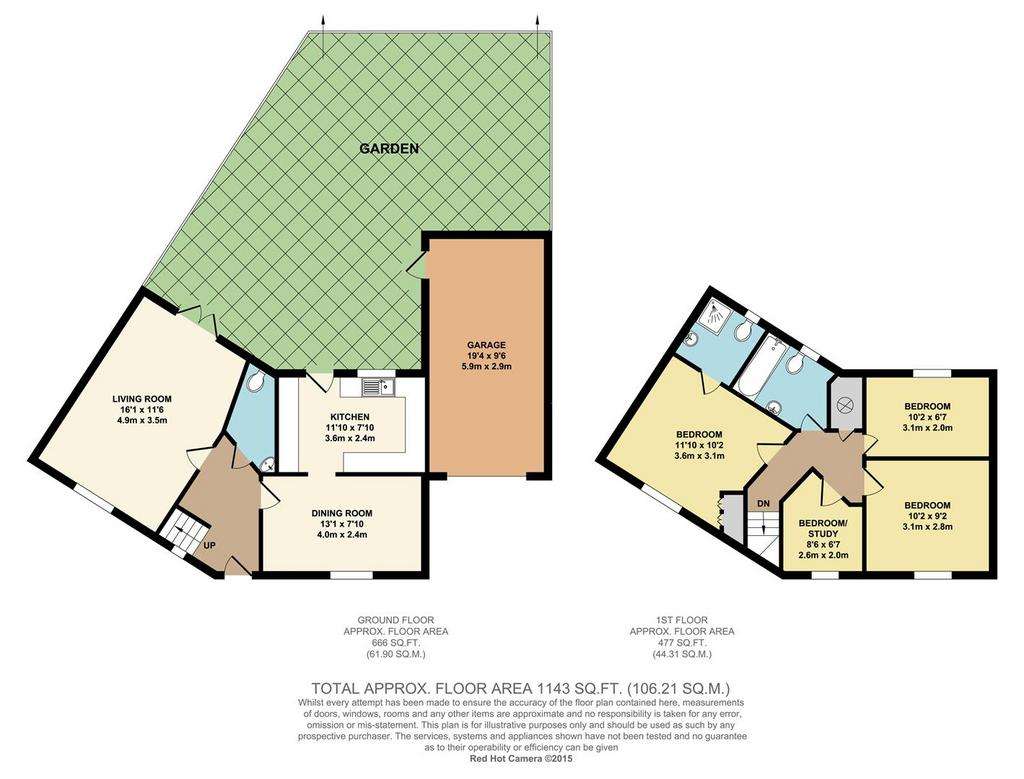4 bedroom detached house for sale
Boughton Monchelsea, Maidstonedetached house
bedrooms

Property photos




+15
Property description
To start, the property boasts in excess of 1050 sq ft of accommodation, so plenty of room for the growing family.
To the side of the property, there is a driveway for a single vehicle and garage. Access to the garage is also available via the rear garden.
The layout and design should appeal and makes maximum use of the floor space with, on the ground floor, a large entrance hall with an under-stairs cupboard and stairs to the first floor, a cloakroom (essential for modern day living), a 16ft lounge with a bright dual aspect plus French doors leading directly to the private and non-overlooked rear garden.
Furthermore, there is formal dining room opening directly to the kitchen, so great for those who like entertaining.
In order to entertain, you need a good decent kitchen and this particular one boasts a oven with a 5 gas ring spider hob, dishwasher, Fridge / Freezer, washer, plenty of cupboard space, overlooks and gives direct access to the rear garden.
Upstairs, the feeling of space continues, especially with the stair well (you will see what we mean when you come and view) with a landing with loft hatch. The loft is boarded with power, light and storage across.
There is a modern family bathroom with double glazed window, single bedroom, three double bedrooms of which the master boasts double fitted wardrobes and a modern en-suite shower room, again with natural light and air from the double-glazed window.
To the rear, as previously mentioned the garden is a real selling point in that it is very private, non-overlooked and accessed from either the French doors in the lounge or from the kitchen and is designed with a mix of shingle and paved path, lawned area and with further shingle area to the rear of the garden.
In addition, there is an external tap and lighting and gives access to the well maintained and tidy garage.
A great home, ready for you to come and view with us straight away.
MATERIAL INFORMATION
Freehold
Council Tax Band (D)
EPC Report (C)
To the side of the property, there is a driveway for a single vehicle and garage. Access to the garage is also available via the rear garden.
The layout and design should appeal and makes maximum use of the floor space with, on the ground floor, a large entrance hall with an under-stairs cupboard and stairs to the first floor, a cloakroom (essential for modern day living), a 16ft lounge with a bright dual aspect plus French doors leading directly to the private and non-overlooked rear garden.
Furthermore, there is formal dining room opening directly to the kitchen, so great for those who like entertaining.
In order to entertain, you need a good decent kitchen and this particular one boasts a oven with a 5 gas ring spider hob, dishwasher, Fridge / Freezer, washer, plenty of cupboard space, overlooks and gives direct access to the rear garden.
Upstairs, the feeling of space continues, especially with the stair well (you will see what we mean when you come and view) with a landing with loft hatch. The loft is boarded with power, light and storage across.
There is a modern family bathroom with double glazed window, single bedroom, three double bedrooms of which the master boasts double fitted wardrobes and a modern en-suite shower room, again with natural light and air from the double-glazed window.
To the rear, as previously mentioned the garden is a real selling point in that it is very private, non-overlooked and accessed from either the French doors in the lounge or from the kitchen and is designed with a mix of shingle and paved path, lawned area and with further shingle area to the rear of the garden.
In addition, there is an external tap and lighting and gives access to the well maintained and tidy garage.
A great home, ready for you to come and view with us straight away.
MATERIAL INFORMATION
Freehold
Council Tax Band (D)
EPC Report (C)
Interested in this property?
Council tax
First listed
4 weeks agoEnergy Performance Certificate
Boughton Monchelsea, Maidstone
Marketed by
Simon Miller & Company - Maidstone 11 Colman House, Colman Parade, King Street Maidstone ME14 1DJPlacebuzz mortgage repayment calculator
Monthly repayment
The Est. Mortgage is for a 25 years repayment mortgage based on a 10% deposit and a 5.5% annual interest. It is only intended as a guide. Make sure you obtain accurate figures from your lender before committing to any mortgage. Your home may be repossessed if you do not keep up repayments on a mortgage.
Boughton Monchelsea, Maidstone - Streetview
DISCLAIMER: Property descriptions and related information displayed on this page are marketing materials provided by Simon Miller & Company - Maidstone. Placebuzz does not warrant or accept any responsibility for the accuracy or completeness of the property descriptions or related information provided here and they do not constitute property particulars. Please contact Simon Miller & Company - Maidstone for full details and further information.




















