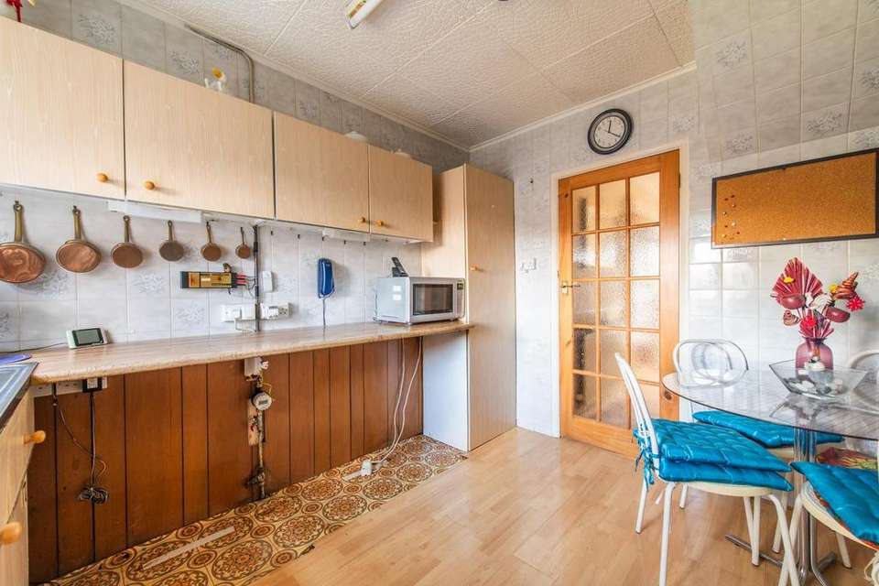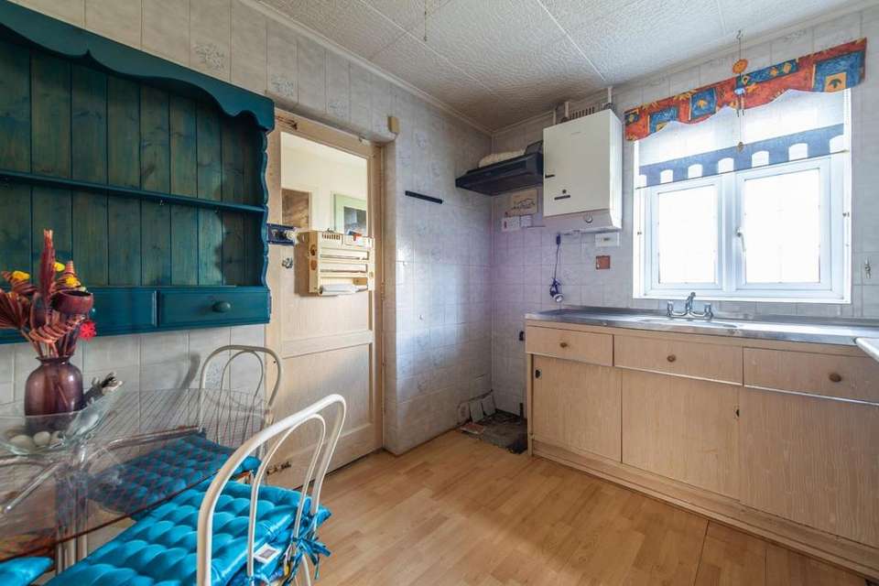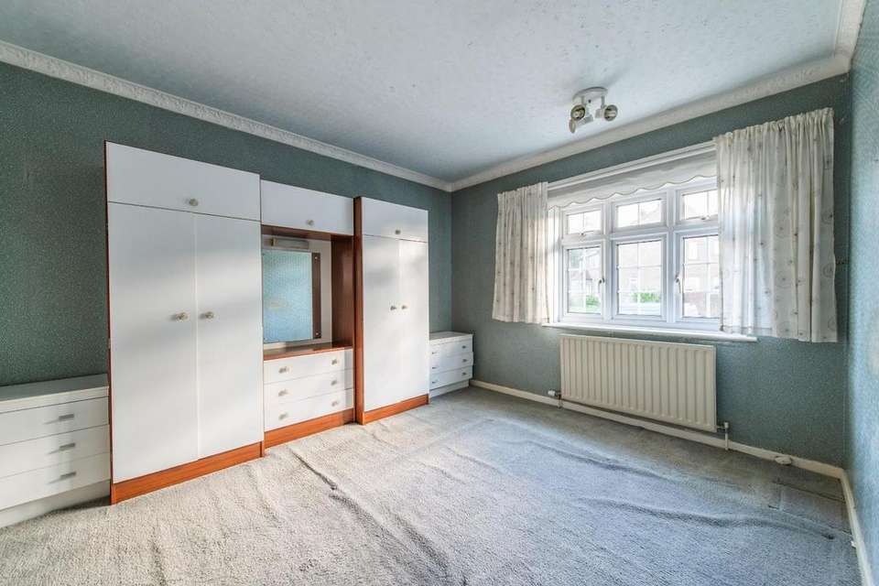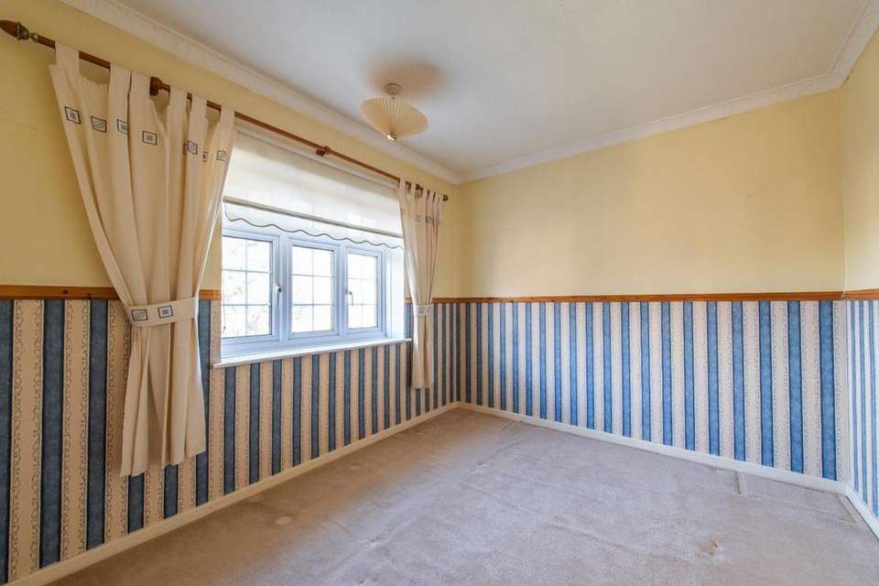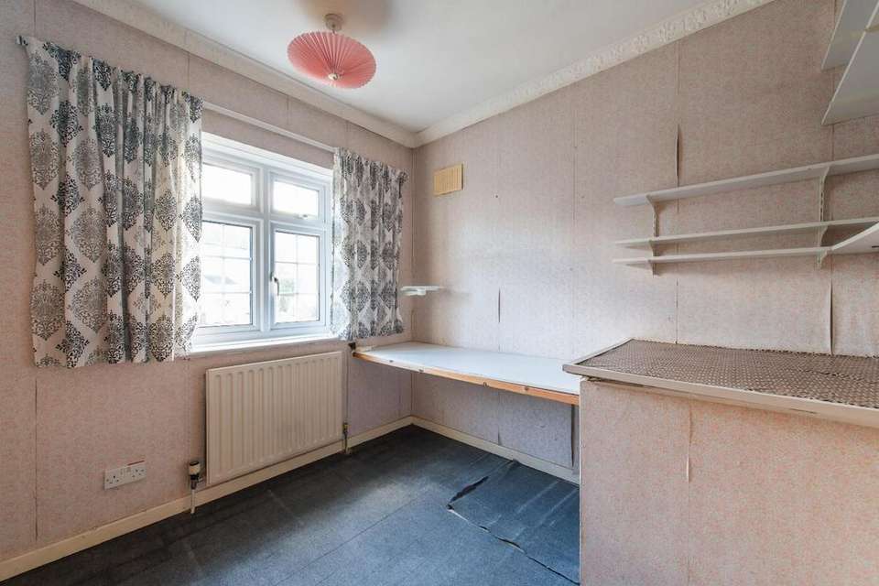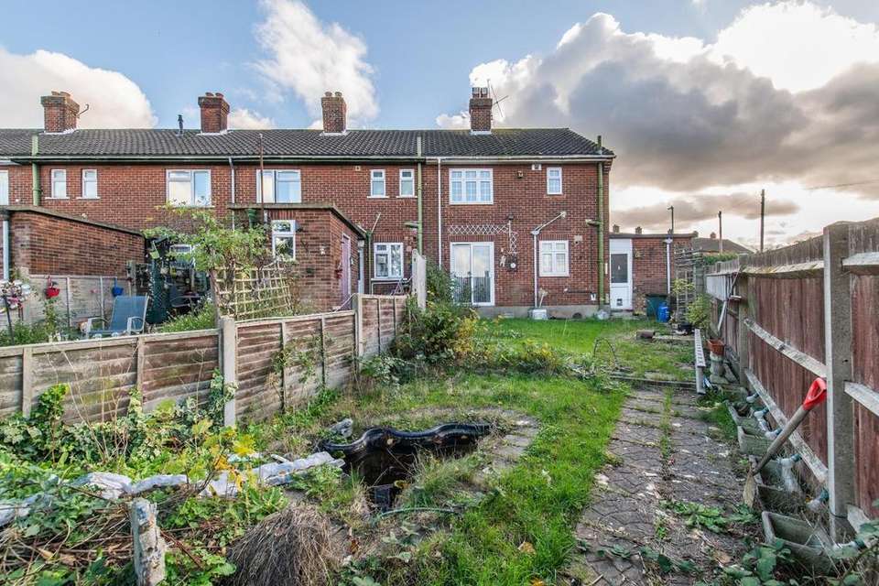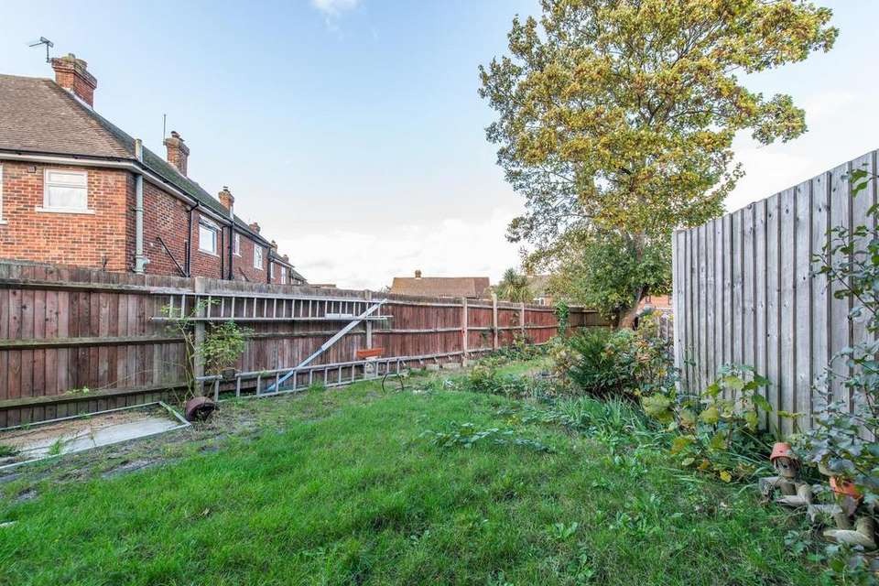3 bedroom end of terrace house for sale
Joyce Green Lane, Dartfordterraced house
bedrooms
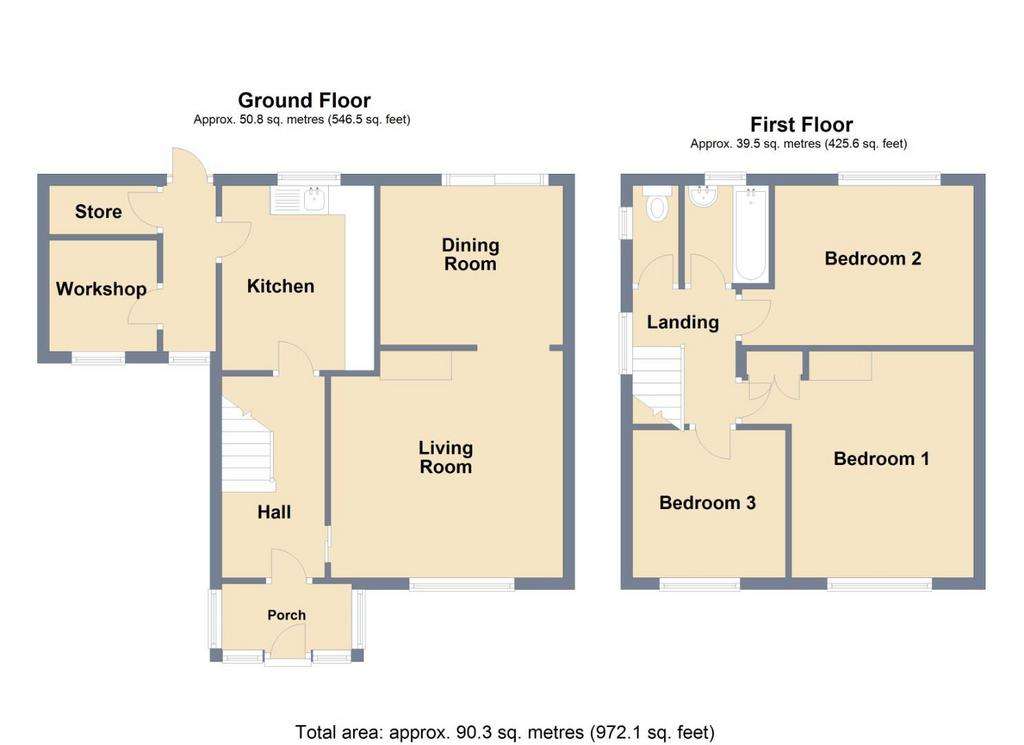
Property photos

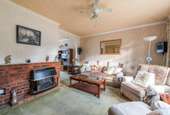
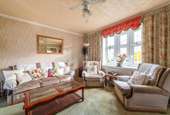
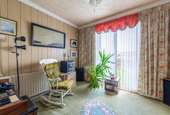
+7
Property description
The Homes Group are delighted to present to the market this three bedroom end of terrace house offered to the market with no chain. The home offers good-sized accommodation throughout and would make the ideal family home. Ideally located for a choice of schools, shops and bus services with Dartford town centre & station are about a 15 minute walk away.
Accommodation comprises of an entrance porch, hall, living room, dining room with door to garden, kitchen leading to lobby with storage facilities, which would make an ideal utility room or home office/study, On the first floor are the three good-sized bedrooms and separate bathroom & toilet.
Entrance Porch - 2.24m x 1.09m (7'4 x 3'7) - Double glazed porch door, double glazed windows to front & side, gas meter, carpet.
Entrance Hall - Glazed entrance door, double glazed window to side, coved ceiling, under stairs cupboard, radiator, carpet.
Living Room - 4.01m x 3.48m extending to 3.89m (13'2 x 11'5 exte - Double glazed window to front, coved ceiling, radiator, carpet. Arch to Dining Room.
Dining Room - 3.15m x 2.72m (10'4 x 8'11) - Double glazed sliding door to garden, coved ceiling, radiator, carpet.
Kitchen - 3.12m x 2.57m (10'3 x 8'5) - Double glazed window to rear, wall mounted boiler, twin drainer sink unit, wall and base units. gas & electric cooker point, space for washing machine, fridge & freezer, tiled walls, door to Lobby.
Lobby - Double glazed window to front, double glazed door to garden, doors to two store rooms.
Landing - Double glazed window to side, access to loft, coved ceiling, carpet.
Bedroom One - 3.53m widening to 3.94m x 3.18m (11'7 widening to - Double glazed window to front, coved ceiling, airing cupboard, radiator, carpet.
Bedroom Two - 3.45m x 2.72m (11'4 x 8'11) - Double glazed window to rear, coved ceiling, dado rail, radiator, carpet.
Bedroom Three - 2.64m x 2.57m (8'8 x 8'5) - Double glazed window to front, coved ceiling, radiator, carpet.
Bathroom - 1.70m x 1.47m (5'7 x 4'10) - Double glazed window to rear, bath with shower over, pedestal wash basin, tiled splash back, radiator.
Separate W.C. - 1.70m x 0.81m (5'7 x 2'8) - Double glazed window to side, low level WC.
Garden - Mainly lawn, crazy paved area, side gate, fenced.
Tenure - Freehold -
Council Tax - Band C - Dartford Borough Council
Accommodation comprises of an entrance porch, hall, living room, dining room with door to garden, kitchen leading to lobby with storage facilities, which would make an ideal utility room or home office/study, On the first floor are the three good-sized bedrooms and separate bathroom & toilet.
Entrance Porch - 2.24m x 1.09m (7'4 x 3'7) - Double glazed porch door, double glazed windows to front & side, gas meter, carpet.
Entrance Hall - Glazed entrance door, double glazed window to side, coved ceiling, under stairs cupboard, radiator, carpet.
Living Room - 4.01m x 3.48m extending to 3.89m (13'2 x 11'5 exte - Double glazed window to front, coved ceiling, radiator, carpet. Arch to Dining Room.
Dining Room - 3.15m x 2.72m (10'4 x 8'11) - Double glazed sliding door to garden, coved ceiling, radiator, carpet.
Kitchen - 3.12m x 2.57m (10'3 x 8'5) - Double glazed window to rear, wall mounted boiler, twin drainer sink unit, wall and base units. gas & electric cooker point, space for washing machine, fridge & freezer, tiled walls, door to Lobby.
Lobby - Double glazed window to front, double glazed door to garden, doors to two store rooms.
Landing - Double glazed window to side, access to loft, coved ceiling, carpet.
Bedroom One - 3.53m widening to 3.94m x 3.18m (11'7 widening to - Double glazed window to front, coved ceiling, airing cupboard, radiator, carpet.
Bedroom Two - 3.45m x 2.72m (11'4 x 8'11) - Double glazed window to rear, coved ceiling, dado rail, radiator, carpet.
Bedroom Three - 2.64m x 2.57m (8'8 x 8'5) - Double glazed window to front, coved ceiling, radiator, carpet.
Bathroom - 1.70m x 1.47m (5'7 x 4'10) - Double glazed window to rear, bath with shower over, pedestal wash basin, tiled splash back, radiator.
Separate W.C. - 1.70m x 0.81m (5'7 x 2'8) - Double glazed window to side, low level WC.
Garden - Mainly lawn, crazy paved area, side gate, fenced.
Tenure - Freehold -
Council Tax - Band C - Dartford Borough Council
Council tax
First listed
Over a month agoJoyce Green Lane, Dartford
Placebuzz mortgage repayment calculator
Monthly repayment
The Est. Mortgage is for a 25 years repayment mortgage based on a 10% deposit and a 5.5% annual interest. It is only intended as a guide. Make sure you obtain accurate figures from your lender before committing to any mortgage. Your home may be repossessed if you do not keep up repayments on a mortgage.
Joyce Green Lane, Dartford - Streetview
DISCLAIMER: Property descriptions and related information displayed on this page are marketing materials provided by The Homes Group - London. Placebuzz does not warrant or accept any responsibility for the accuracy or completeness of the property descriptions or related information provided here and they do not constitute property particulars. Please contact The Homes Group - London for full details and further information.





