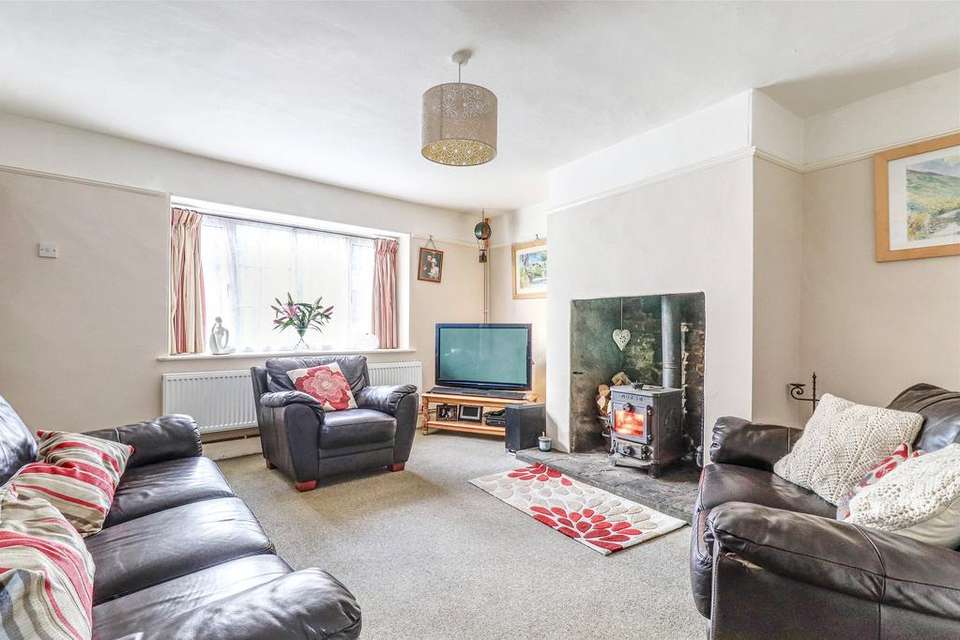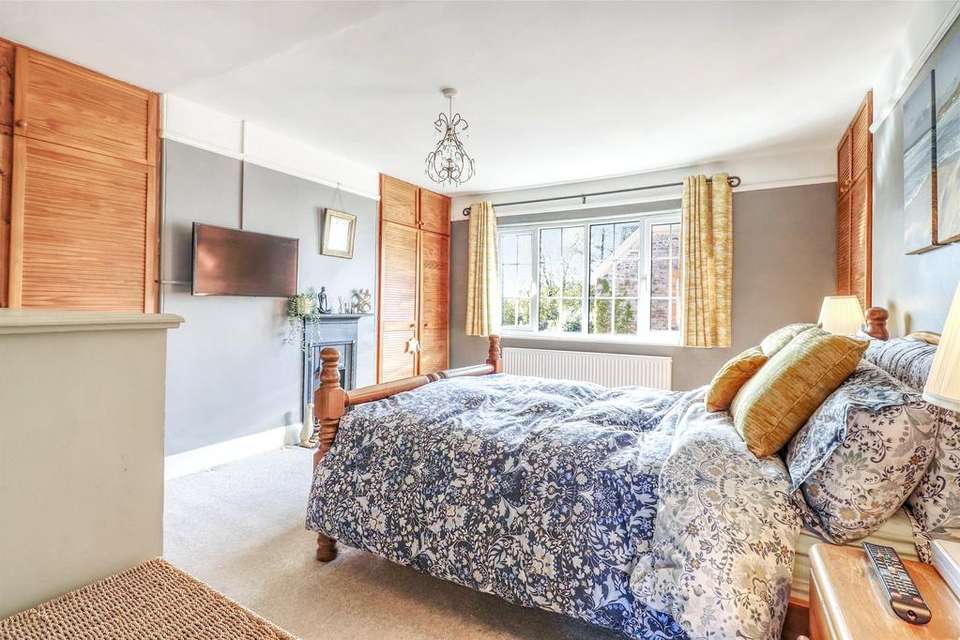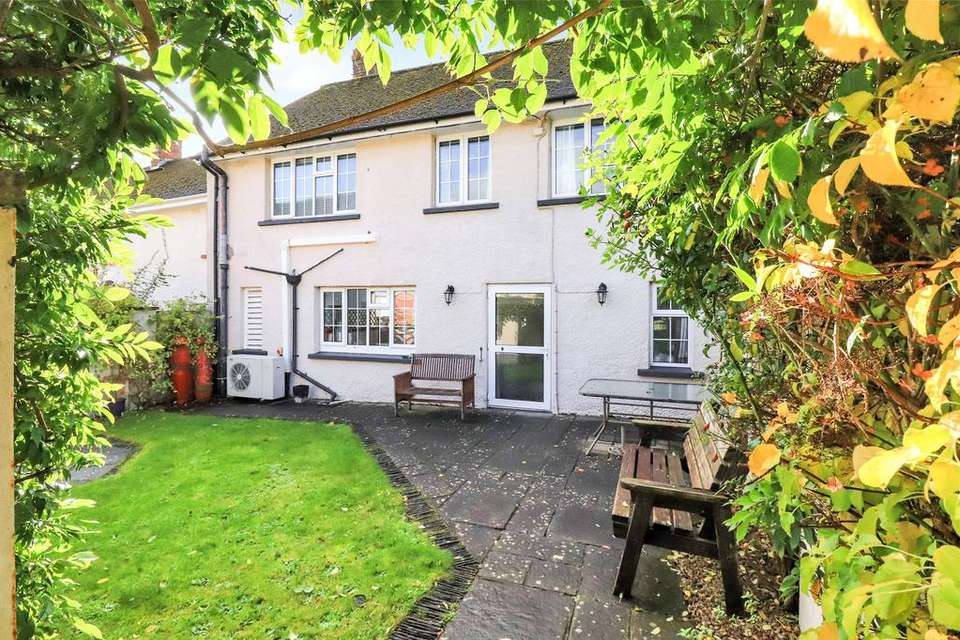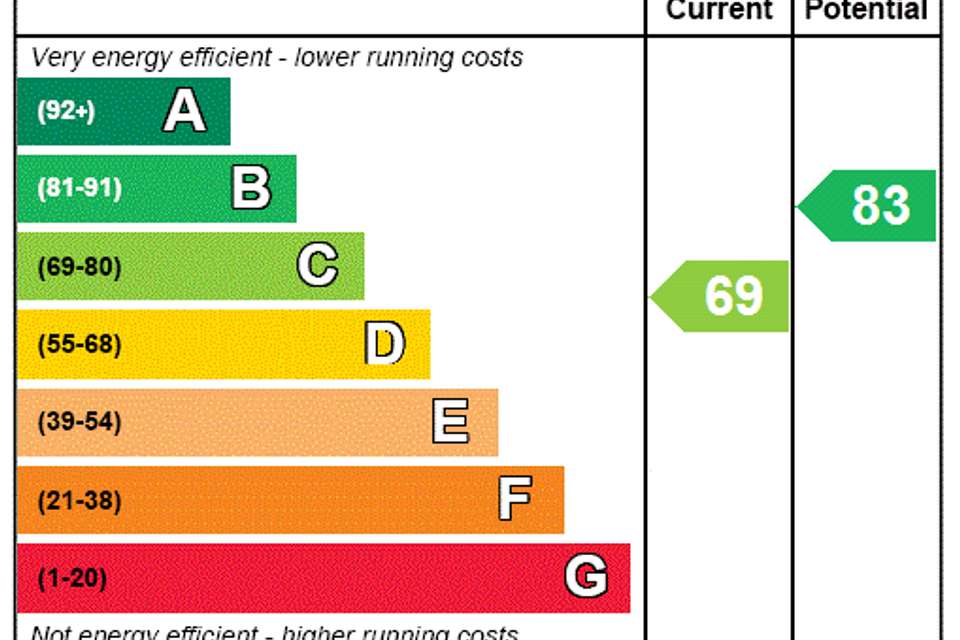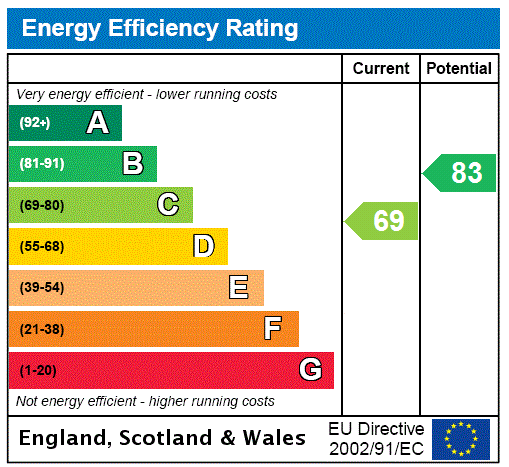3 bedroom terraced house for sale
Devon, EX36terraced house
bedrooms
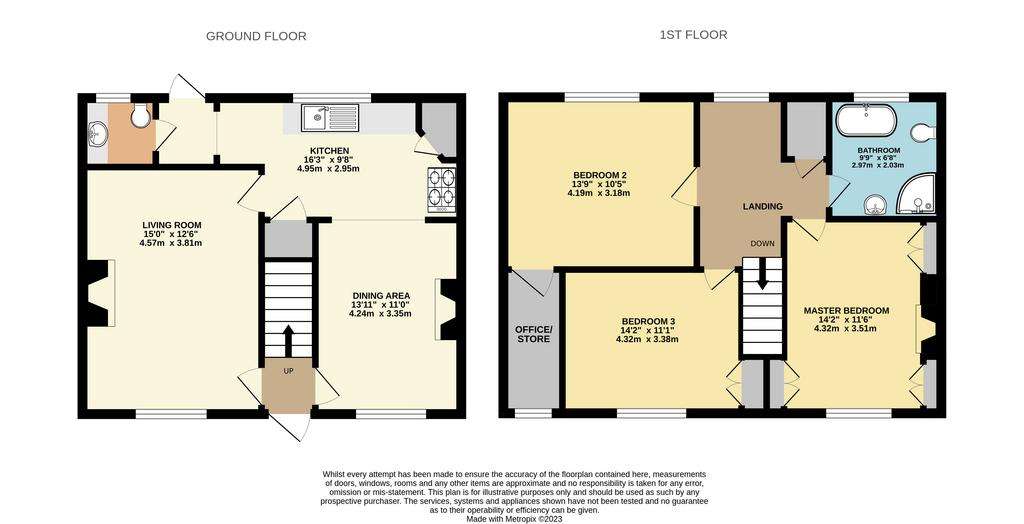
Property photos

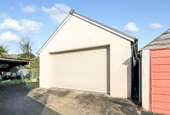
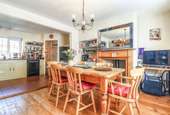

+14
Property description
Nestled within the heart of Bishops Nympton is this double fronted cottage boasting a wealth of charming character features, sizeable living accommodation and a double garage positioned off of the rear garden. Thinking of living the countryside dream? Make that next step by calling our office and arranging a viewing.
An entrance hall welcomes you into the home with doors to the living room and dining area, as well as stairs rising to the first floor.
The warm and cosy living room is the perfect spot for relaxing in during the colder winter evenings, boasting a wood burning stove at the very heart of the room, ample space for sizeable furniture and a further door into the kitchen.
The kitchen is equipped with a range of matching fitted cupboards and a sink inset into worktop surface. Further features include plumbing for a dishwasher, space for a fridge / freezer, a sizeable pantry and rangemaster oven. The kitchen also provides access to the rear garden, utility / cloakroom and dining area.
The dining area is positioned off the kitchen, offering ample seating space for entertaining guests and a gas fired wood burner effect fireplace.
The utility / cloakroom possesses a high-level cistern WC and worktop surface with plumbing below for a washing machine.
On the first floor are three double bedrooms and a chic family bathroom. The master bedroom benefits from integrated wardrobes and cupboard, bedroom 2 possesses a large store room which could be used as a study if required, whilst bedroom 3 is also excellently proportioned with a built in over stairs storage cupboard. The four-piece bathroom suite is presented in fantastic decorative order, including a free standing bath, separate double shower, close coupled WC, wash hand basin and a heated towel rail.
The rear garden has been designed with ease of maintenance in mind, enjoying a paved seating area off of the kitchen / dining room. There is ample space for a variety of pots of plants and outside seating. A wooden gate provides direct access to the sizeable double garage of 25'10 x 18'9 - ideal for any mechanically minded purchasers! The lane leading up to the double garage possesses its own gate at the very bottom of the lane. The lane was re-tarmacced in recent years and is shared between the owners of Mariville and three of the neighbouring properties.
From our office leave The Square via East Street and stay on this road until you reach Bish Mill. At Bish Mill turn right up the hill signed Rackenford/Bishops Nympton and on reaching the top of the hill take the right turning signed Bishops Nympton. Follow the road until you enter the village of Bishops Nympton. Proceed downhill through the village, where the property will be found on your left hand side.
what3words: ///promoted.chromatic.fortnight
An entrance hall welcomes you into the home with doors to the living room and dining area, as well as stairs rising to the first floor.
The warm and cosy living room is the perfect spot for relaxing in during the colder winter evenings, boasting a wood burning stove at the very heart of the room, ample space for sizeable furniture and a further door into the kitchen.
The kitchen is equipped with a range of matching fitted cupboards and a sink inset into worktop surface. Further features include plumbing for a dishwasher, space for a fridge / freezer, a sizeable pantry and rangemaster oven. The kitchen also provides access to the rear garden, utility / cloakroom and dining area.
The dining area is positioned off the kitchen, offering ample seating space for entertaining guests and a gas fired wood burner effect fireplace.
The utility / cloakroom possesses a high-level cistern WC and worktop surface with plumbing below for a washing machine.
On the first floor are three double bedrooms and a chic family bathroom. The master bedroom benefits from integrated wardrobes and cupboard, bedroom 2 possesses a large store room which could be used as a study if required, whilst bedroom 3 is also excellently proportioned with a built in over stairs storage cupboard. The four-piece bathroom suite is presented in fantastic decorative order, including a free standing bath, separate double shower, close coupled WC, wash hand basin and a heated towel rail.
The rear garden has been designed with ease of maintenance in mind, enjoying a paved seating area off of the kitchen / dining room. There is ample space for a variety of pots of plants and outside seating. A wooden gate provides direct access to the sizeable double garage of 25'10 x 18'9 - ideal for any mechanically minded purchasers! The lane leading up to the double garage possesses its own gate at the very bottom of the lane. The lane was re-tarmacced in recent years and is shared between the owners of Mariville and three of the neighbouring properties.
From our office leave The Square via East Street and stay on this road until you reach Bish Mill. At Bish Mill turn right up the hill signed Rackenford/Bishops Nympton and on reaching the top of the hill take the right turning signed Bishops Nympton. Follow the road until you enter the village of Bishops Nympton. Proceed downhill through the village, where the property will be found on your left hand side.
what3words: ///promoted.chromatic.fortnight
Council tax
First listed
Over a month agoEnergy Performance Certificate
Devon, EX36
Placebuzz mortgage repayment calculator
Monthly repayment
The Est. Mortgage is for a 25 years repayment mortgage based on a 10% deposit and a 5.5% annual interest. It is only intended as a guide. Make sure you obtain accurate figures from your lender before committing to any mortgage. Your home may be repossessed if you do not keep up repayments on a mortgage.
Devon, EX36 - Streetview
DISCLAIMER: Property descriptions and related information displayed on this page are marketing materials provided by Webbers - South Molton. Placebuzz does not warrant or accept any responsibility for the accuracy or completeness of the property descriptions or related information provided here and they do not constitute property particulars. Please contact Webbers - South Molton for full details and further information.





