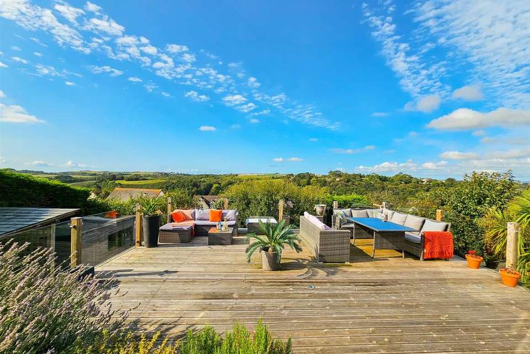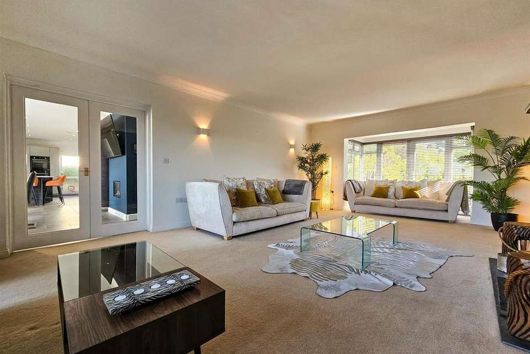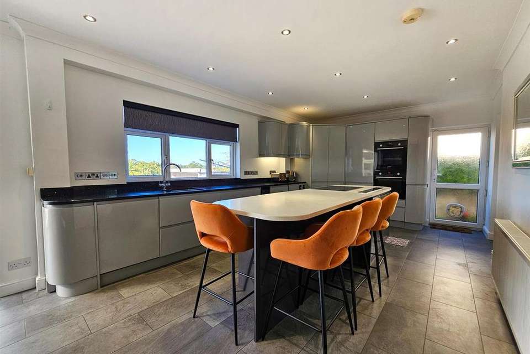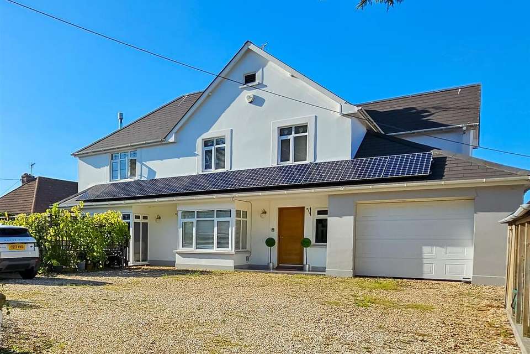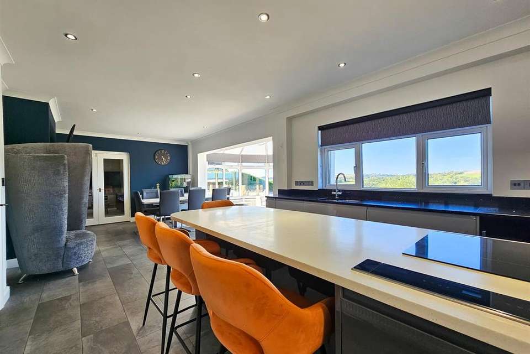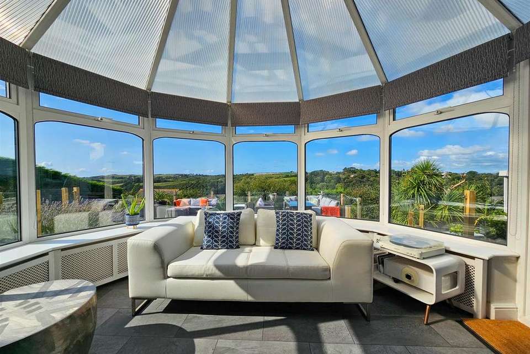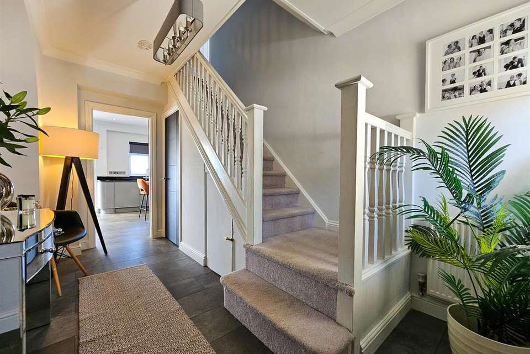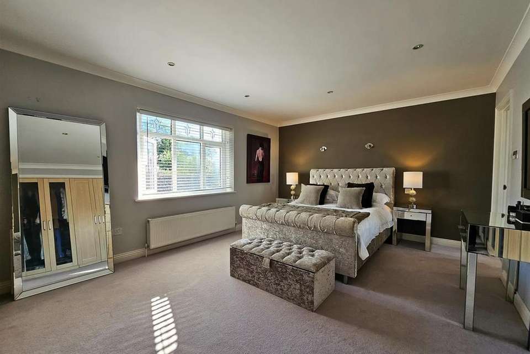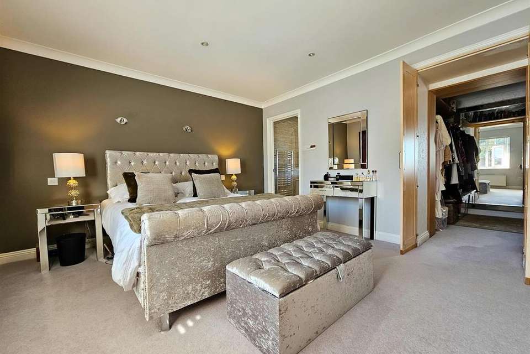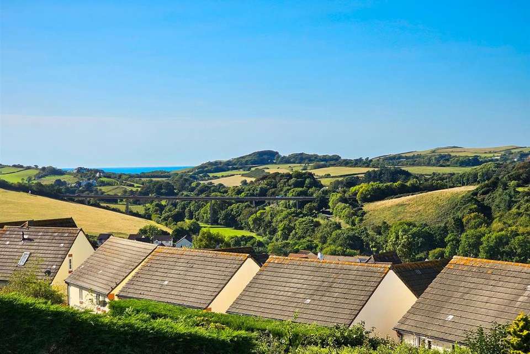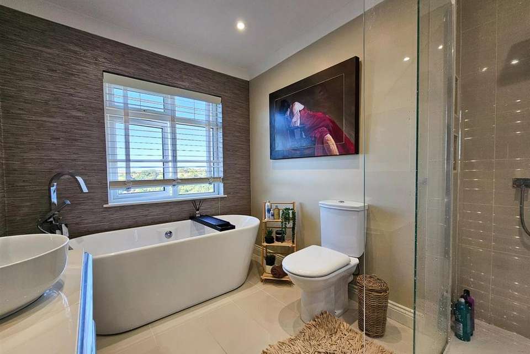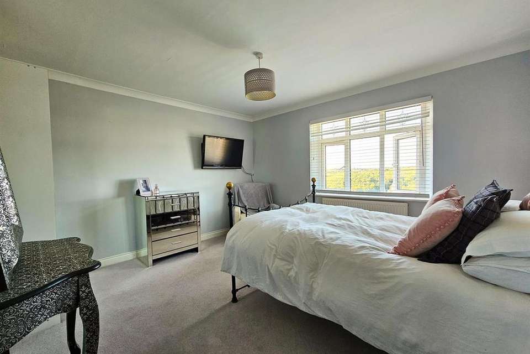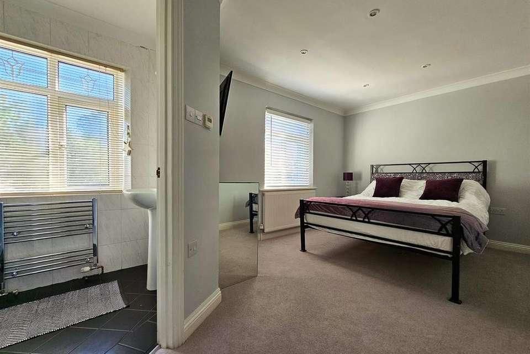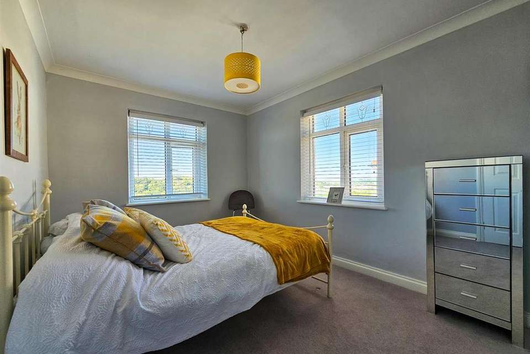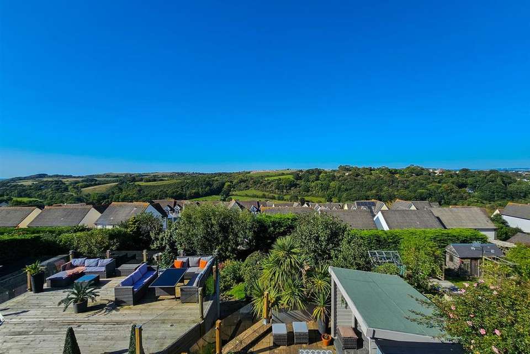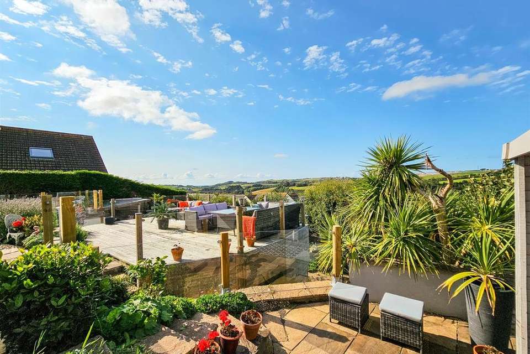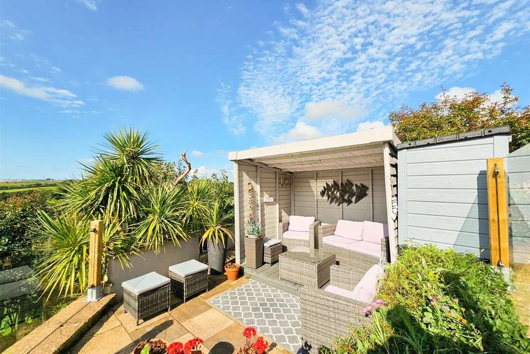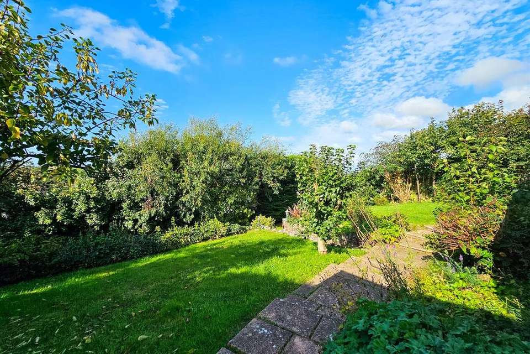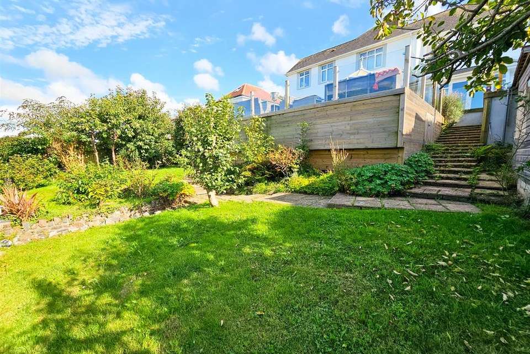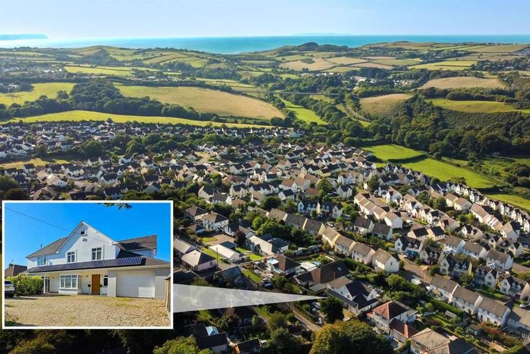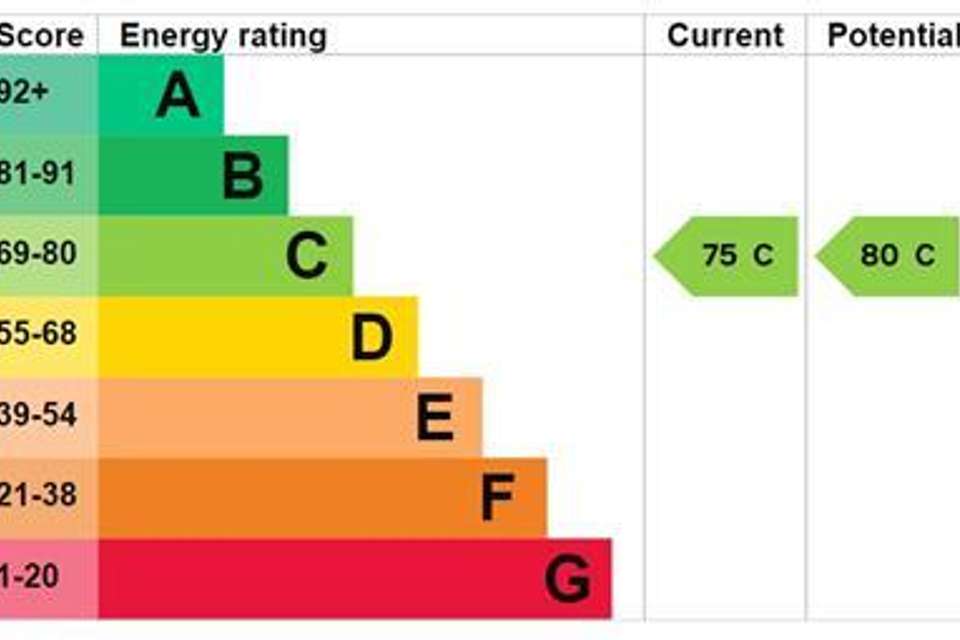4 bedroom detached house for sale
Slade, Bideford EX39detached house
bedrooms
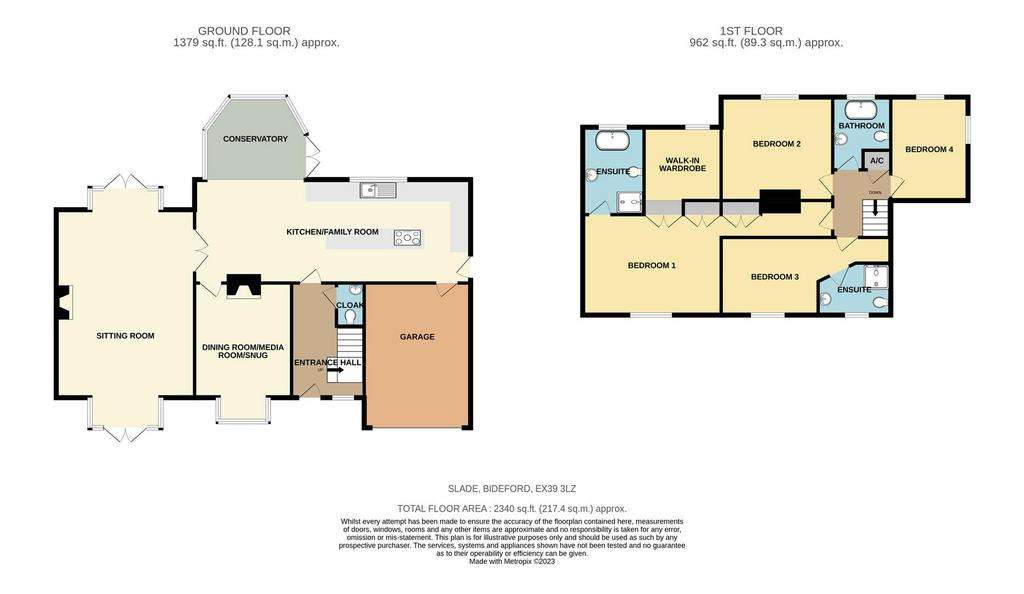
Property photos

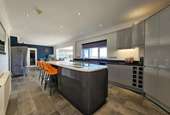
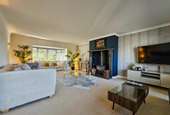
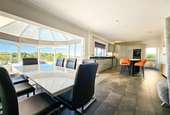
+24
Property description
Commanding fine far-reaching views over the Kenwith Valley to the sea in the distance, this imposing 4 bedroom detached residence is located within one of Bideford's much sought-after residential locations. Having been significantly updated in recent years, the property now boasts spacious and well-planned accommodation, along with ample off-road parking for a number of vehicles, a large garage and a landscaped garden to take full advantage of the sun and fine open views. Offering tremendous flexibility, this show-stopping property is perfect for a growing family or those seeking a home to entertain often, with easy access to Bideford Quay and the nearby coast.
Slade is an exclusive location in Bideford being close to town and within walking distance of Kingsley School. The historic port town of Bideford offers residents a wide range of facilities including a number of locally owned shops and stores, a post office, banks, a medical centre, cafes, restaurants and public houses, primary and secondary schooling, along with various leisure pursuits. The coast is close to hand with the quaint fishing village of Appledore and glorious sandy beach at Westward Ho! within a short drive and connected by a regular bus service. The ever-popular coastal village of Instow is also a short distance away, connected by the Tarka Trail, and is renowned for it's estuary beach, popular with families and dog walkers alike, along with a popular delicatessen, award-winning restaurants, Yacht Club and a pedestrian ferry to Appledore in the summer months. Further tourist locations of Croyde, Woolacombe, Ilfracombe, Hartland and Bude are all within an easy drive.
The property is close to the A39 and offers good transport links to Barnstaple, the regional centre, which provides High Street shopping, a rail link to Exeter in the South and a convenient route to the M5 motorway via the North Devon Link Road.
In brief, the property opens to an inviting entrance hall welcoming you into the home, providing stairs to the first floor and a convenient cloakroom.
This then leads through to an impressive open-plan kitchen/diner/family room with a conservatory to the rear, taking in the fine views over the garden and Kenwith Valley to the sea in the distance. In addition, there is a large sitting room with an attractive fireplace and enjoying a dual aspect, a separate, and adaptable dining room/snug and integral access to the garage, offering further scope subject to the necessary consents.
Stairs rise to the first floor landing and open to a generous master bedroom with a dressing room and ensuite, 3 further double bedrooms, one ensuite, and a well-fitted family bathroom.
Outside, the property is approached by a private driveway providing ample off-road parking for a number of vehicles, including a campervan/motorhome or boat, leading to the garage. The rear garden has been well-landscaped with a large sun-terrace and a number of seating areas taking in the fine views over Kenwith Valley and towards the sea, along with a lower lawned garden.
Entrance Hall - This inviting space welcomes you into the home and provides stairs to the first floor.
Open-Plan Kitchen/Family Room - 10.10m max x 3.68m max (33'1" max x 12'0" max) - This spacious open-plan family room is arguably the hub of the home and enjoys views over the garden and on to the Kenwith Valley beyond. The kitchen is fitted with a range of Quartz work surfaces comprising an inset sink and drainer unit with drawers and cupboards below and matching wall-units over, built-in appliances include a double oven, fridge and freezer, dishwasher and wine cooler, central island with induction hob and downward extractor, breakfast bar, ample dining space, opening to the conservatory, door to outside and an integral door to the garage.
Sitting Room - 6.70m x 4.90m (21'11" x 16'0") - A generous reception room boasting an attractive fireplace housing a wood-burning stove and enjoying a dual aspect with bay windows and french doors opening to the front and rear.
Dining Room/Snug - 4.10m x 3.45m (13'5" x 11'3") - A comfortable second reception room with an inset gas fireplace, offering tremendous flexibility as a dining room, snug, media room or children's play room.
Conservatory - Open to the kitchen/family room, enjoying a fine view over the Kenwith Valley to the sea in the distance with, double doors to the garden.
Cloakroom - Fitted with a low-level W.C and wash basin.
First Floor - Landing with useful linen cupboard.
Bedroom One - 5.08m (main room) x 3.75m (16'7" (main room) x 12' - A generous double bedroom fitted with a range of built-in wardrobes, further walk-in wardrobe/dressing room, found at the front of the home.
Walk-In Wardrobe/Dressing Room - An enviable space off the master bedroom, enjoying a view to the rear.
Ensuite - Fitted with a four-piece white suite comprising a modern free-standing bath, large walk-in shower, low-level W.C, wash basin with vanity unit below, heated towel rail and view to the rear.
Bedroom Two - 4.00m x 3.91m (13'1" x 12'9") - A spacious double bedroom enjoying a view to the rear.
Bedroom Three - 5.06m narr. to 3.57m x 2.72m (16'7" narr. to 11'8" - A good-sized double bedroom found at the front of the home.
Ensuite - Fitted with a white suite comprising a shower, low-level W.C, wash basin and heated towel rail.
Bedroom Four - 3.76m x 2.75m (12'4" x 9'0") - A further double bedroom enjoying a dual aspect with a fine view to the rear.
Bathroom - Fitted with a white suite comprising a modern free-standing, low-level W.C, wash basin with vanity unit below and view to the rear.
Garage - 5.26m x 3.70m (17'3" x 12'1") - A large garage with electric roller door, light and power connected, space and plumbing for a washing machine and tumble dryer.
Outside - The property is approached by a private driveway providing ample off-road parking for a number of vehicles and leading to the garage. There is a small seating area hidden beyond a productive grapevine along with raised flower beds and borders. To the rear is a well-landscaped garden offering a number of seating areas to take full advantage of the sun throughout the day, perfect for BBQ's, dining alfresco or enjoying cocktails whilst watching the sun set. There is a large raised terrace enjoying fine views over the Kenwith Valley to the sea in the distance, steps down to a lawned garden and a further lower lawned terrace. With mature flower beds and borders and ornamental trees, the garden could be further cultivated with a vegetable plot and is ideal for those with "green fingers" or children looking for places to explore.
Services: Mains Electricity, Gas & Water, Septic Tank Drainage, Solar Panels.
EPC: C
Tenure: Freehold
Council Tax: Band E
Local Authority: Torridge District Council.
Slade is an exclusive location in Bideford being close to town and within walking distance of Kingsley School. The historic port town of Bideford offers residents a wide range of facilities including a number of locally owned shops and stores, a post office, banks, a medical centre, cafes, restaurants and public houses, primary and secondary schooling, along with various leisure pursuits. The coast is close to hand with the quaint fishing village of Appledore and glorious sandy beach at Westward Ho! within a short drive and connected by a regular bus service. The ever-popular coastal village of Instow is also a short distance away, connected by the Tarka Trail, and is renowned for it's estuary beach, popular with families and dog walkers alike, along with a popular delicatessen, award-winning restaurants, Yacht Club and a pedestrian ferry to Appledore in the summer months. Further tourist locations of Croyde, Woolacombe, Ilfracombe, Hartland and Bude are all within an easy drive.
The property is close to the A39 and offers good transport links to Barnstaple, the regional centre, which provides High Street shopping, a rail link to Exeter in the South and a convenient route to the M5 motorway via the North Devon Link Road.
In brief, the property opens to an inviting entrance hall welcoming you into the home, providing stairs to the first floor and a convenient cloakroom.
This then leads through to an impressive open-plan kitchen/diner/family room with a conservatory to the rear, taking in the fine views over the garden and Kenwith Valley to the sea in the distance. In addition, there is a large sitting room with an attractive fireplace and enjoying a dual aspect, a separate, and adaptable dining room/snug and integral access to the garage, offering further scope subject to the necessary consents.
Stairs rise to the first floor landing and open to a generous master bedroom with a dressing room and ensuite, 3 further double bedrooms, one ensuite, and a well-fitted family bathroom.
Outside, the property is approached by a private driveway providing ample off-road parking for a number of vehicles, including a campervan/motorhome or boat, leading to the garage. The rear garden has been well-landscaped with a large sun-terrace and a number of seating areas taking in the fine views over Kenwith Valley and towards the sea, along with a lower lawned garden.
Entrance Hall - This inviting space welcomes you into the home and provides stairs to the first floor.
Open-Plan Kitchen/Family Room - 10.10m max x 3.68m max (33'1" max x 12'0" max) - This spacious open-plan family room is arguably the hub of the home and enjoys views over the garden and on to the Kenwith Valley beyond. The kitchen is fitted with a range of Quartz work surfaces comprising an inset sink and drainer unit with drawers and cupboards below and matching wall-units over, built-in appliances include a double oven, fridge and freezer, dishwasher and wine cooler, central island with induction hob and downward extractor, breakfast bar, ample dining space, opening to the conservatory, door to outside and an integral door to the garage.
Sitting Room - 6.70m x 4.90m (21'11" x 16'0") - A generous reception room boasting an attractive fireplace housing a wood-burning stove and enjoying a dual aspect with bay windows and french doors opening to the front and rear.
Dining Room/Snug - 4.10m x 3.45m (13'5" x 11'3") - A comfortable second reception room with an inset gas fireplace, offering tremendous flexibility as a dining room, snug, media room or children's play room.
Conservatory - Open to the kitchen/family room, enjoying a fine view over the Kenwith Valley to the sea in the distance with, double doors to the garden.
Cloakroom - Fitted with a low-level W.C and wash basin.
First Floor - Landing with useful linen cupboard.
Bedroom One - 5.08m (main room) x 3.75m (16'7" (main room) x 12' - A generous double bedroom fitted with a range of built-in wardrobes, further walk-in wardrobe/dressing room, found at the front of the home.
Walk-In Wardrobe/Dressing Room - An enviable space off the master bedroom, enjoying a view to the rear.
Ensuite - Fitted with a four-piece white suite comprising a modern free-standing bath, large walk-in shower, low-level W.C, wash basin with vanity unit below, heated towel rail and view to the rear.
Bedroom Two - 4.00m x 3.91m (13'1" x 12'9") - A spacious double bedroom enjoying a view to the rear.
Bedroom Three - 5.06m narr. to 3.57m x 2.72m (16'7" narr. to 11'8" - A good-sized double bedroom found at the front of the home.
Ensuite - Fitted with a white suite comprising a shower, low-level W.C, wash basin and heated towel rail.
Bedroom Four - 3.76m x 2.75m (12'4" x 9'0") - A further double bedroom enjoying a dual aspect with a fine view to the rear.
Bathroom - Fitted with a white suite comprising a modern free-standing, low-level W.C, wash basin with vanity unit below and view to the rear.
Garage - 5.26m x 3.70m (17'3" x 12'1") - A large garage with electric roller door, light and power connected, space and plumbing for a washing machine and tumble dryer.
Outside - The property is approached by a private driveway providing ample off-road parking for a number of vehicles and leading to the garage. There is a small seating area hidden beyond a productive grapevine along with raised flower beds and borders. To the rear is a well-landscaped garden offering a number of seating areas to take full advantage of the sun throughout the day, perfect for BBQ's, dining alfresco or enjoying cocktails whilst watching the sun set. There is a large raised terrace enjoying fine views over the Kenwith Valley to the sea in the distance, steps down to a lawned garden and a further lower lawned terrace. With mature flower beds and borders and ornamental trees, the garden could be further cultivated with a vegetable plot and is ideal for those with "green fingers" or children looking for places to explore.
Services: Mains Electricity, Gas & Water, Septic Tank Drainage, Solar Panels.
EPC: C
Tenure: Freehold
Council Tax: Band E
Local Authority: Torridge District Council.
Interested in this property?
Council tax
First listed
Over a month agoEnergy Performance Certificate
Slade, Bideford EX39
Marketed by
Phillips Smith & Dunn - Bideford 64-65 Mill Street, Bideford, EX39 2JTPlacebuzz mortgage repayment calculator
Monthly repayment
The Est. Mortgage is for a 25 years repayment mortgage based on a 10% deposit and a 5.5% annual interest. It is only intended as a guide. Make sure you obtain accurate figures from your lender before committing to any mortgage. Your home may be repossessed if you do not keep up repayments on a mortgage.
Slade, Bideford EX39 - Streetview
DISCLAIMER: Property descriptions and related information displayed on this page are marketing materials provided by Phillips Smith & Dunn - Bideford. Placebuzz does not warrant or accept any responsibility for the accuracy or completeness of the property descriptions or related information provided here and they do not constitute property particulars. Please contact Phillips Smith & Dunn - Bideford for full details and further information.





