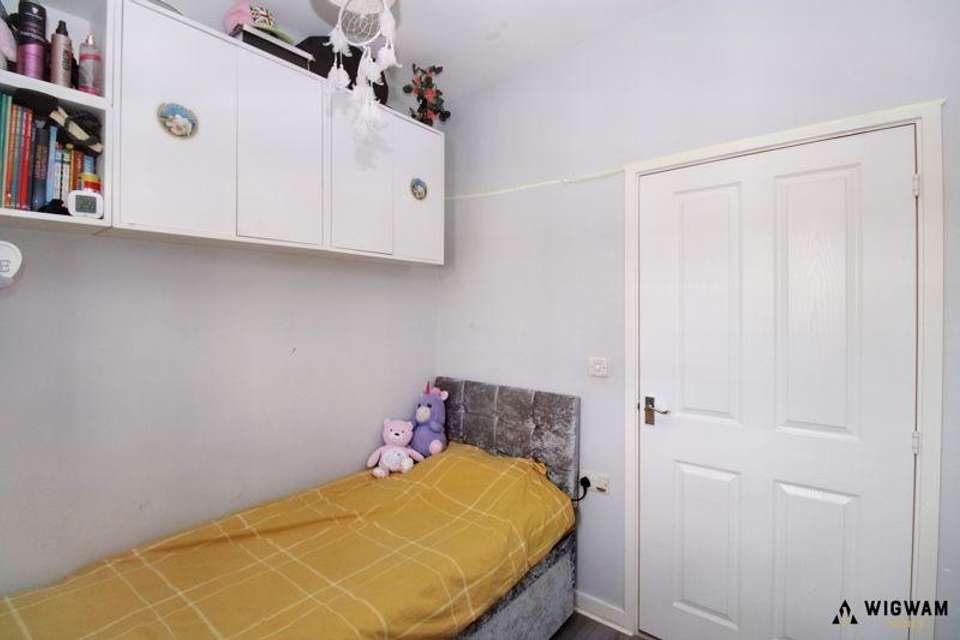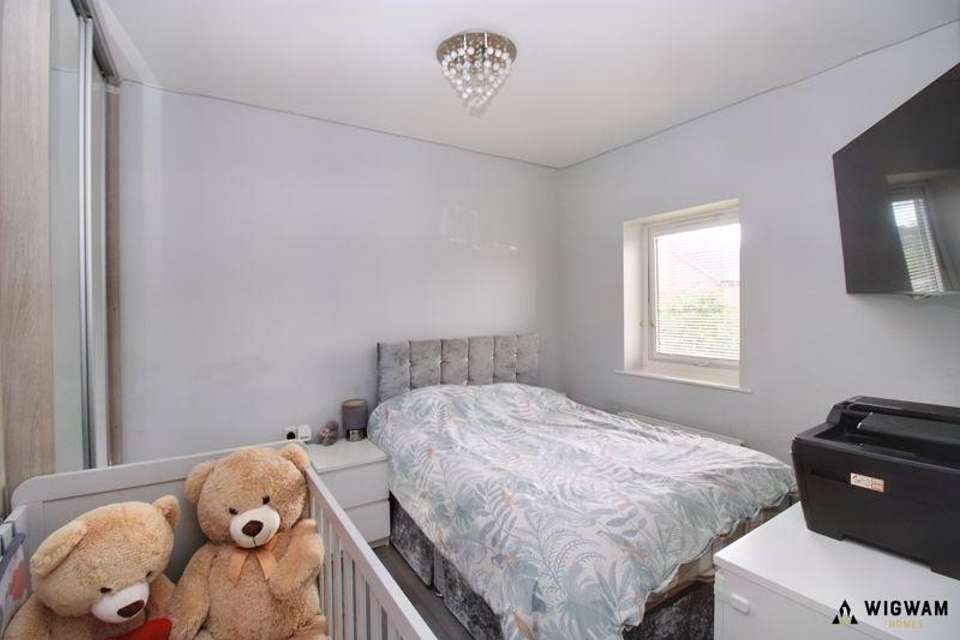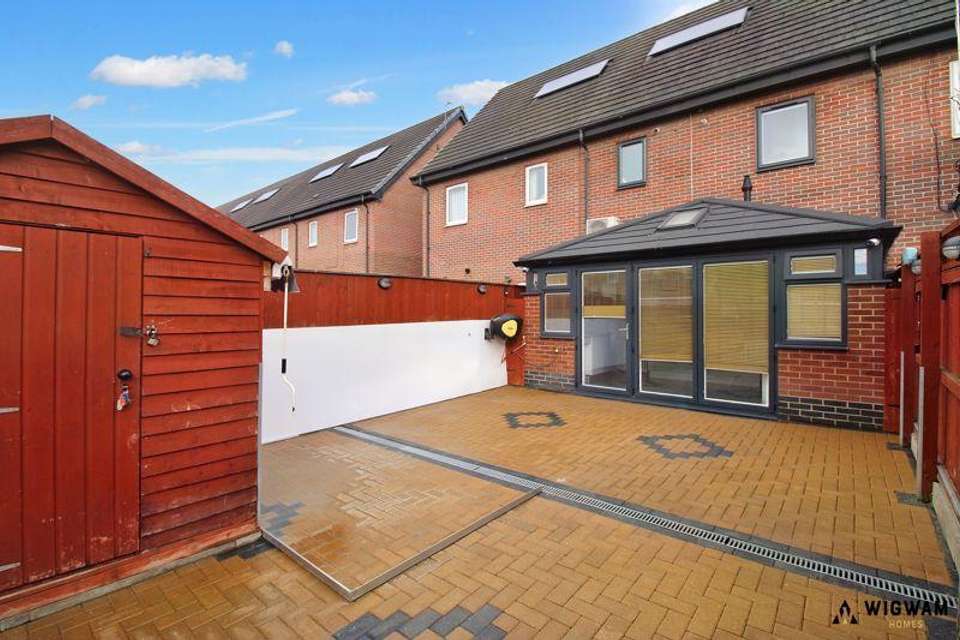3 bedroom terraced house for sale
Hull, HU3terraced house
bedrooms
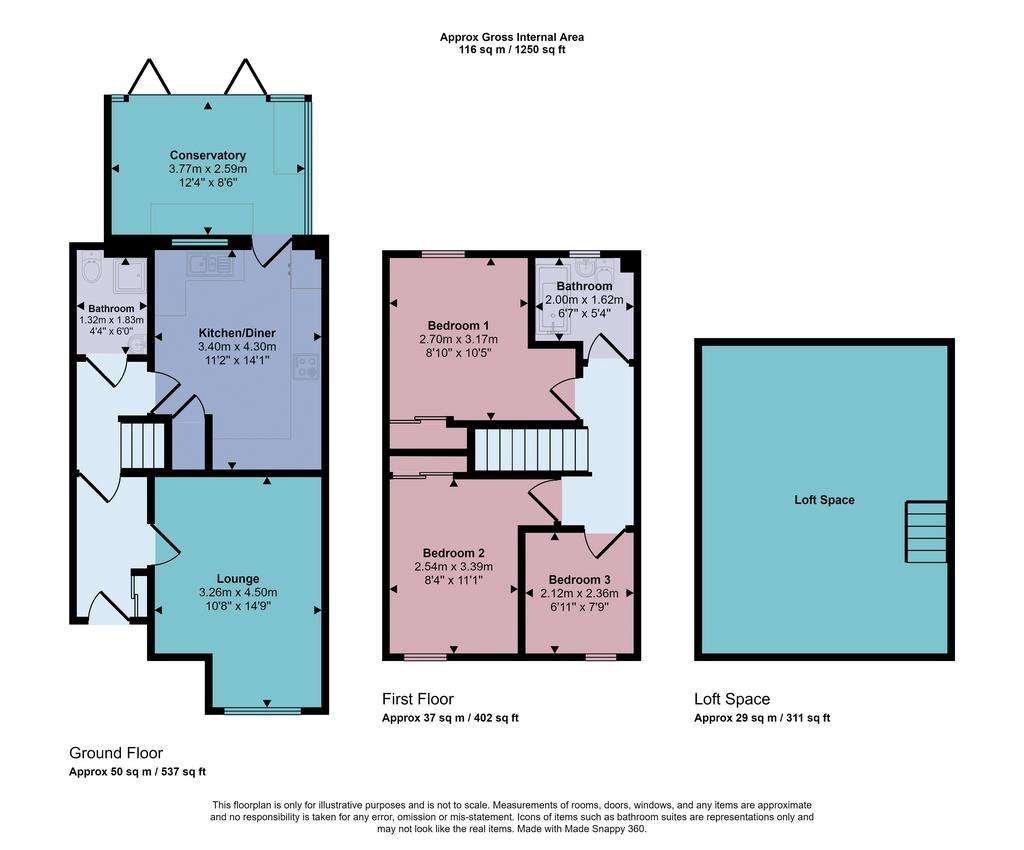
Property photos


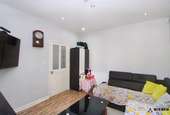

+14
Property description
Wigwam Homes are happy to present this fantastic three bedroom family home to the market. Comprising spacious lounge, modern kitchen, conservatory, and downstairs shower room on the ground floor. On the first floor, there are three spacious bedrooms and a family bathroom. Also benefiting from a great size rear yard with access to parking, and a low maintenance front yard.
Located on Hawthorn Avenue just off Anlaby Road, the property benefitsfrom a wide variety of popular local amenities, shops, schools andactivities. The local ALDI is only a few minutes drive away. There areexcellent transport links around the city centre, and towards the Hesslearea.
Lounge - 10' 8'' x 14' 9'' (3.25m x 4.49m)
A fantastic size lounge area with wood effect flooring throughout. Benefiting from a television point and wall mount, radiator, and large windows to the front yard.
Kitchen/Diner - 11' 2'' x 14' 1'' (3.40m x 4.29m)
A stylish modern kitchen with tiled floor throughout. With a range of wood effect base, wall and drawer units, integrated oven/hob/extractor, sink, plumbing for washing machine and dishwasher, and leading to the conservatory. With access to understairs storage and plenty of room for large fridge/freezer, dining table, and chairs.
Downstairs Shower Room - 4' 4'' x 6' 0'' (1.32m x 1.83m)
A convenient downstairs wet room comprising shower, toilet, washbasin, and radiator.
Bedroom One - 8' 10'' x 10' 5'' (2.69m x 3.17m)
A bright and modern double bedroom with wood effect floor throughout. Boasting a television point and wall mount, integrated mirror wardrobe, radiator, and window overlooking the rear.
Bedroom Two - 8' 4'' x 11' 1'' (2.54m x 3.38m)
Additional spacious double bedroom with wood effect flooring throughout. With radiator, wall outlets, and large windows overlooking the front.
Bedroom Three
Additional bedroom with wood effect flooring, radiator, and large window to the front.
Upstairs Bathroom - 6' 7'' x 5' 4'' (2.01m x 1.62m)
Partially tiled modern bathroom comprising bath, shower unit, toilet, washbasin, radiator, and obscured window to the rear.
Conservatory - 12' 4'' x 8' 6'' (3.76m x 2.59m)
An additional sizeable room with tiled floor throughout. Comprising radiator, multiple base units with worktops, and large double doors to the rear garden.
Loft
Loft space accessible by integrated ladder. With plenty of room for storage.
Rear
Providing a sizeable rear yard with herringbone tile flooring. With wooden fence surrounding, and metal gate allowing access to the parking space and rear of the property.
Front
A low maintenance front yard with lawned patch, paving steps to the front door, and brick wall boundary.
Important Information
EPC: CCouncil Tax: AViewings: Strictly by appointment only made with the sole agent Wigwam Homes.
Free In-Person Property Valuations
Do you have a property you want to sell? We at Wigwam Homes would be delighted to provide you with a FREE, NO-OBLIGATION in-person appraisal of your property. Simply arrange a time with us for a visit and we will carry out an assessment of the property's market price and quote our other services. Submit a valuation request on our website, or call us today to speak to one of our friendly and experienced valuers!
Council Tax Band: A
Tenure: Freehold
Located on Hawthorn Avenue just off Anlaby Road, the property benefitsfrom a wide variety of popular local amenities, shops, schools andactivities. The local ALDI is only a few minutes drive away. There areexcellent transport links around the city centre, and towards the Hesslearea.
Lounge - 10' 8'' x 14' 9'' (3.25m x 4.49m)
A fantastic size lounge area with wood effect flooring throughout. Benefiting from a television point and wall mount, radiator, and large windows to the front yard.
Kitchen/Diner - 11' 2'' x 14' 1'' (3.40m x 4.29m)
A stylish modern kitchen with tiled floor throughout. With a range of wood effect base, wall and drawer units, integrated oven/hob/extractor, sink, plumbing for washing machine and dishwasher, and leading to the conservatory. With access to understairs storage and plenty of room for large fridge/freezer, dining table, and chairs.
Downstairs Shower Room - 4' 4'' x 6' 0'' (1.32m x 1.83m)
A convenient downstairs wet room comprising shower, toilet, washbasin, and radiator.
Bedroom One - 8' 10'' x 10' 5'' (2.69m x 3.17m)
A bright and modern double bedroom with wood effect floor throughout. Boasting a television point and wall mount, integrated mirror wardrobe, radiator, and window overlooking the rear.
Bedroom Two - 8' 4'' x 11' 1'' (2.54m x 3.38m)
Additional spacious double bedroom with wood effect flooring throughout. With radiator, wall outlets, and large windows overlooking the front.
Bedroom Three
Additional bedroom with wood effect flooring, radiator, and large window to the front.
Upstairs Bathroom - 6' 7'' x 5' 4'' (2.01m x 1.62m)
Partially tiled modern bathroom comprising bath, shower unit, toilet, washbasin, radiator, and obscured window to the rear.
Conservatory - 12' 4'' x 8' 6'' (3.76m x 2.59m)
An additional sizeable room with tiled floor throughout. Comprising radiator, multiple base units with worktops, and large double doors to the rear garden.
Loft
Loft space accessible by integrated ladder. With plenty of room for storage.
Rear
Providing a sizeable rear yard with herringbone tile flooring. With wooden fence surrounding, and metal gate allowing access to the parking space and rear of the property.
Front
A low maintenance front yard with lawned patch, paving steps to the front door, and brick wall boundary.
Important Information
EPC: CCouncil Tax: AViewings: Strictly by appointment only made with the sole agent Wigwam Homes.
Free In-Person Property Valuations
Do you have a property you want to sell? We at Wigwam Homes would be delighted to provide you with a FREE, NO-OBLIGATION in-person appraisal of your property. Simply arrange a time with us for a visit and we will carry out an assessment of the property's market price and quote our other services. Submit a valuation request on our website, or call us today to speak to one of our friendly and experienced valuers!
Council Tax Band: A
Tenure: Freehold
Interested in this property?
Council tax
First listed
Over a month agoHull, HU3
Marketed by
Wigwam Homes - Hull 613 Anlaby Road Hull HU3 6SUPlacebuzz mortgage repayment calculator
Monthly repayment
The Est. Mortgage is for a 25 years repayment mortgage based on a 10% deposit and a 5.5% annual interest. It is only intended as a guide. Make sure you obtain accurate figures from your lender before committing to any mortgage. Your home may be repossessed if you do not keep up repayments on a mortgage.
Hull, HU3 - Streetview
DISCLAIMER: Property descriptions and related information displayed on this page are marketing materials provided by Wigwam Homes - Hull. Placebuzz does not warrant or accept any responsibility for the accuracy or completeness of the property descriptions or related information provided here and they do not constitute property particulars. Please contact Wigwam Homes - Hull for full details and further information.












