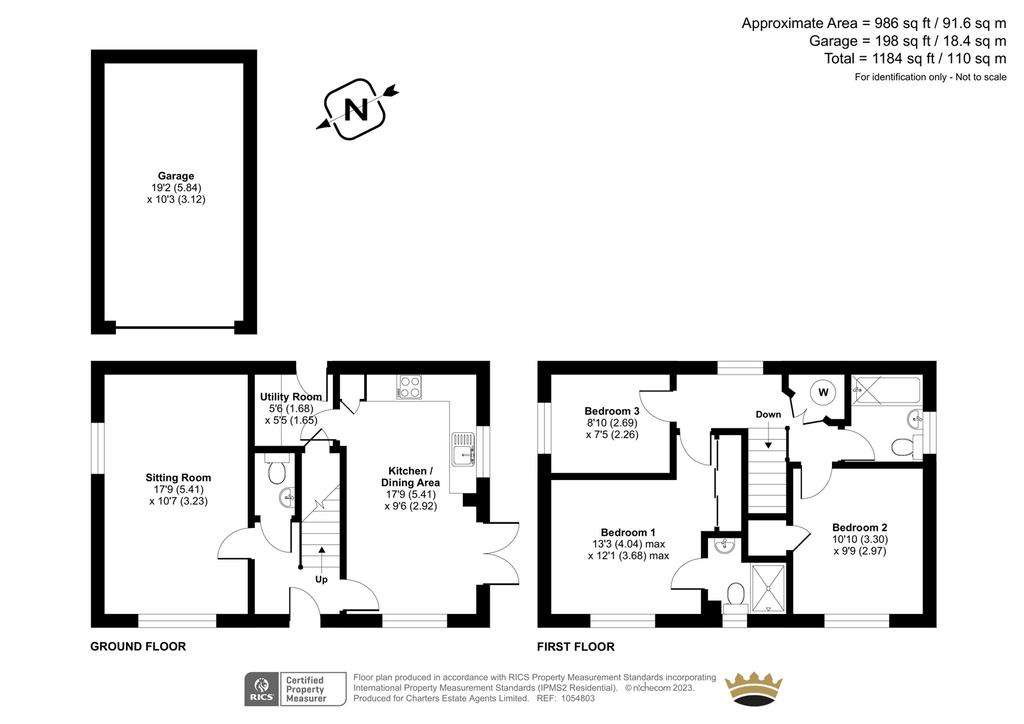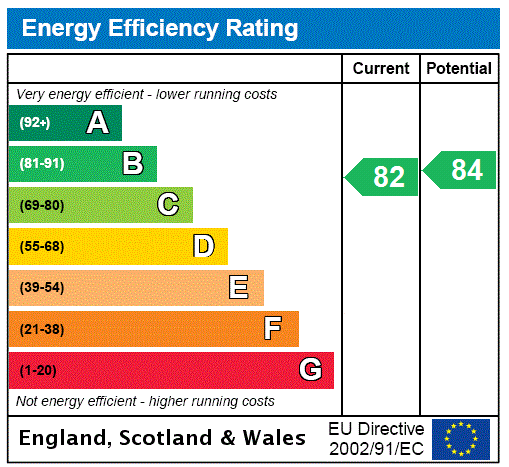3 bedroom detached house for sale
Hampshire, SO32detached house
bedrooms

Property photos




+9
Property description
A modern and spacious three-bedroom detached home, offered with no forward chain, that has been meticulously upgraded and offers well-balanced living accommodation throughout, positioned in the sought-after Oakhill Gardens Development in Swanmore. The home begins with an impressive entrance hallway opening out into the large double aspect sitting room with tailored shutters for each window. The home then flows seamlessly to the rear, where you will find the expansive kitchen/dining room with stylish wood-effect flooring. The kitchen features a range of sleek, high-specification, wall and base units with under cabinet lighting, a wine cooler and a filtered water tap, with complementing work surfaces over. French doors provide access to the patio terrace. Additionally there is a well-equipped utility room for extra storage. A guest cloakroom completes the ground floor accommodation. The first floor continues to impress with three bedrooms. The principal bedroom includes a modern en-suite shower room and has also been fitted with an air-conditioning unit. An immaculate additional bathroom serves the remaining bedrooms. The private garden displays a large patio terrace, ideal for al fresco socialising. Two car parking spaces and a garage can be located to the rear of the property.
Annual Estate Management Charge - £280.00
The picturesque village of Swanmore is nestled in the Meon Valley and is popular with families, being within walking distance of the local primary school and secondary schools. The property enjoys accessibility to the local amenities including the well regarded village public house. Swanmore College has a leisure centre that provides a gym, classes and tennis courts for community use. The property is within a short distance of Meon Valley Country Club which its extensive leisure and golfing facilities. Communications are excellent with the M3, A34 and M27 within easy reach providing access to London and the south coast.
Annual Estate Management Charge - £280.00
The picturesque village of Swanmore is nestled in the Meon Valley and is popular with families, being within walking distance of the local primary school and secondary schools. The property enjoys accessibility to the local amenities including the well regarded village public house. Swanmore College has a leisure centre that provides a gym, classes and tennis courts for community use. The property is within a short distance of Meon Valley Country Club which its extensive leisure and golfing facilities. Communications are excellent with the M3, A34 and M27 within easy reach providing access to London and the south coast.
Interested in this property?
Council tax
First listed
Over a month agoEnergy Performance Certificate
Hampshire, SO32
Marketed by
Charters - Bishops Waltham Sales St. George's Square Bishops Waltham, Hampshire SO32 1AFPlacebuzz mortgage repayment calculator
Monthly repayment
The Est. Mortgage is for a 25 years repayment mortgage based on a 10% deposit and a 5.5% annual interest. It is only intended as a guide. Make sure you obtain accurate figures from your lender before committing to any mortgage. Your home may be repossessed if you do not keep up repayments on a mortgage.
Hampshire, SO32 - Streetview
DISCLAIMER: Property descriptions and related information displayed on this page are marketing materials provided by Charters - Bishops Waltham Sales. Placebuzz does not warrant or accept any responsibility for the accuracy or completeness of the property descriptions or related information provided here and they do not constitute property particulars. Please contact Charters - Bishops Waltham Sales for full details and further information.














