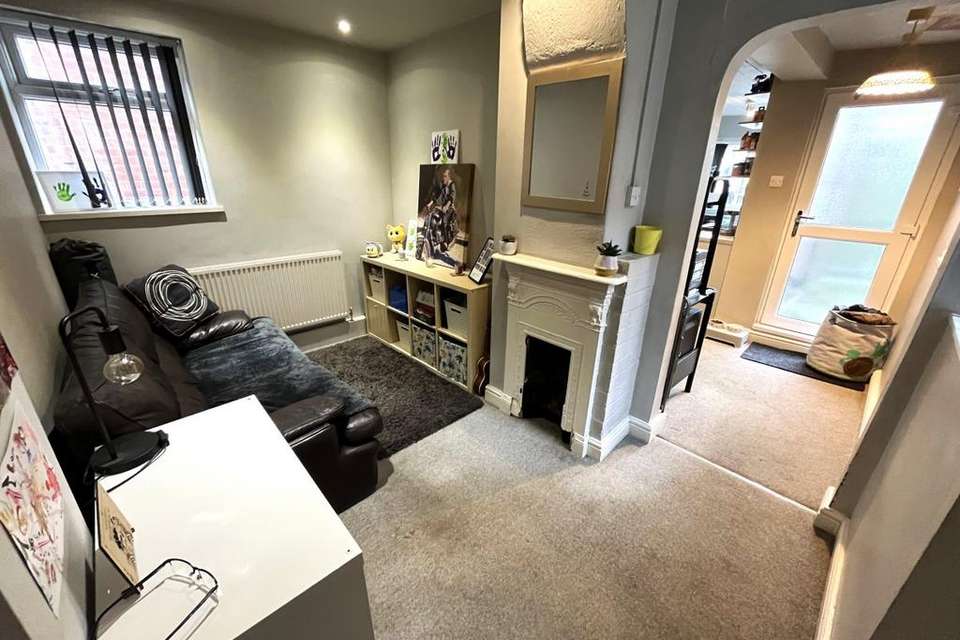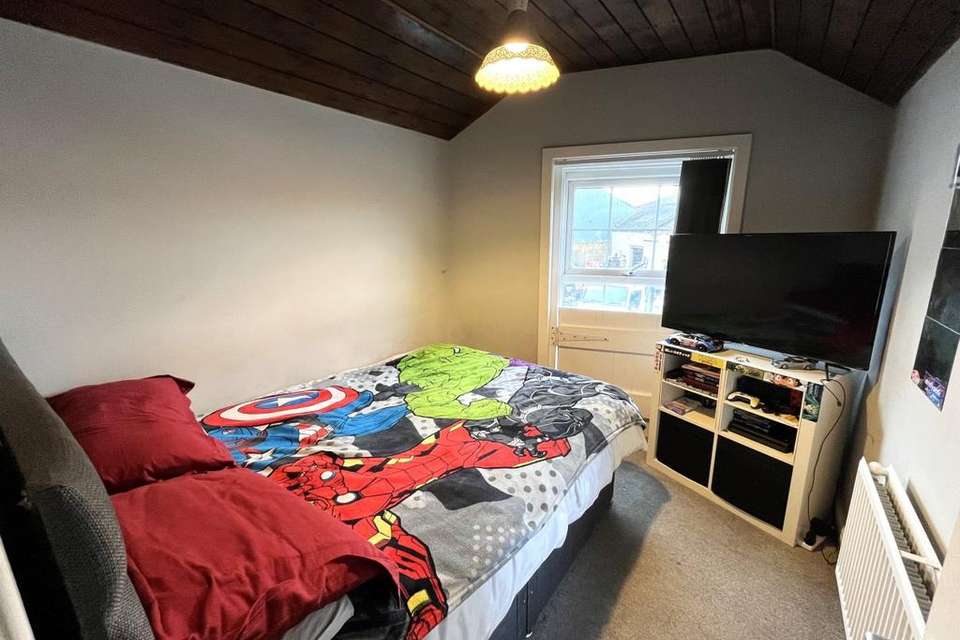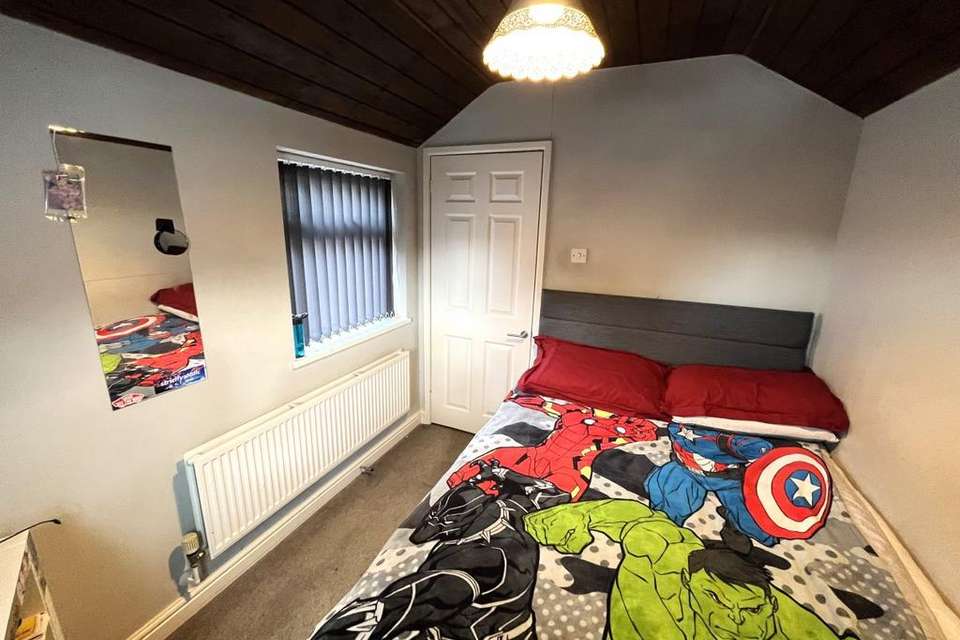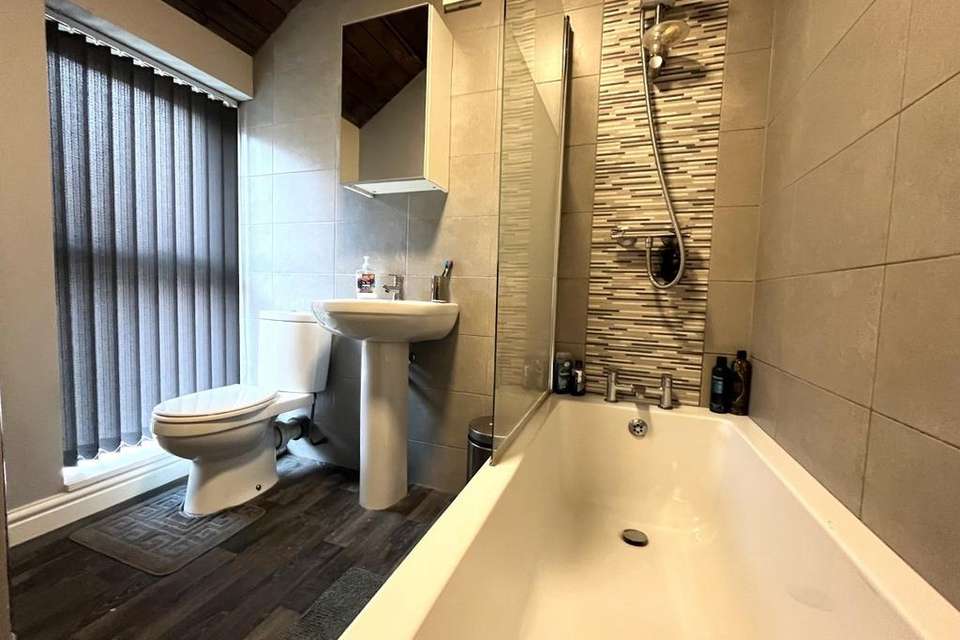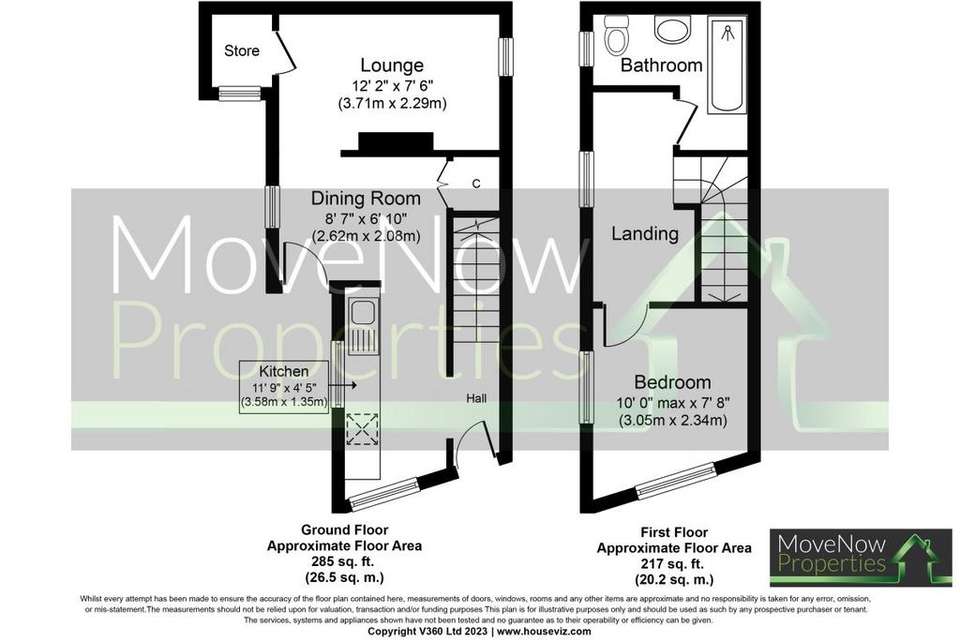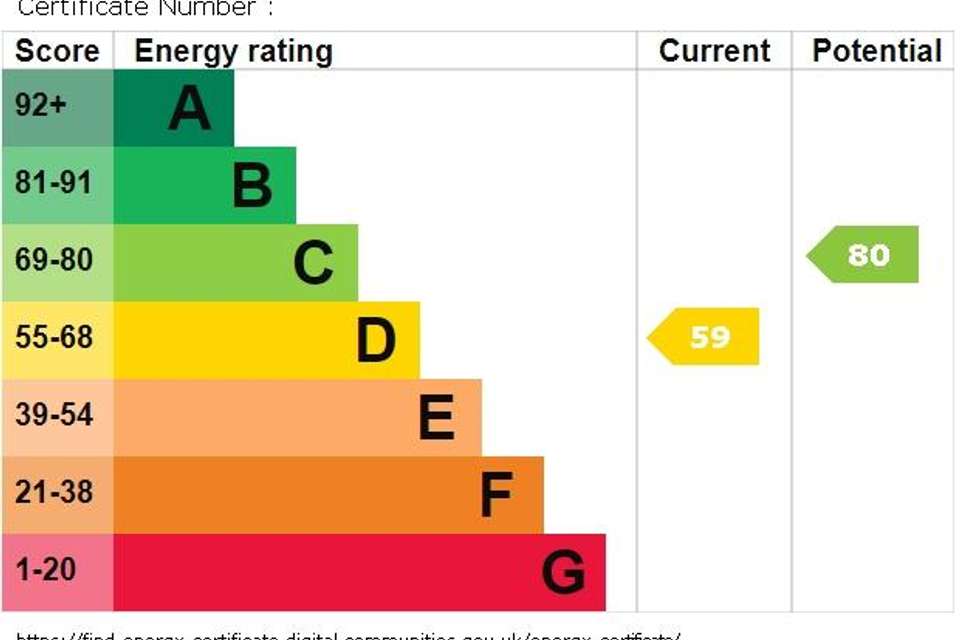1 bedroom detached house for sale
Chald Lane, Wakefielddetached house
bedroom
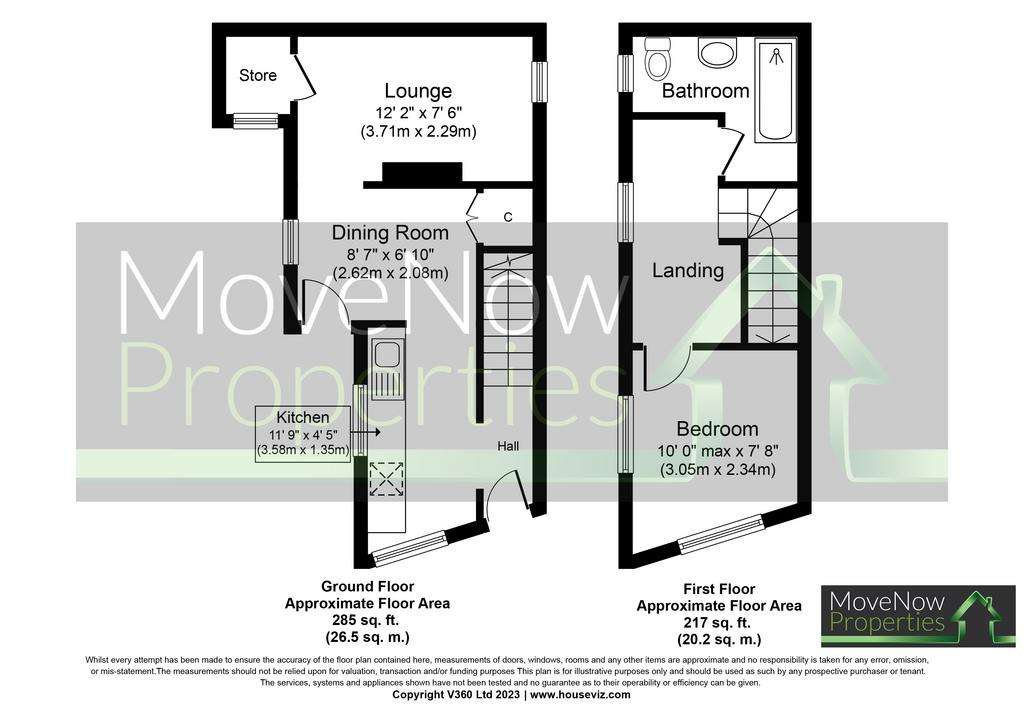
Property photos

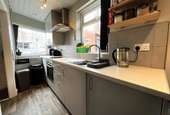
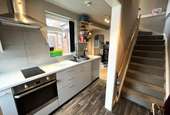
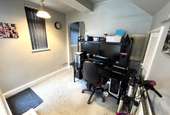
+8
Property description
Movenowproperties offer this truly unique detached home, suitable for single occupant or couple. Ideal for first time buyers or property investors. Located off Westgate, Wakefield close to various amenities and bus routes.
Accommodation briefly comprises:
Entrance
Composite panelled and part double glazed front entrance door, central heating radiator, staircase leading to the first floor, open plan through to the kitchen.
Kitchen
Measurements: 11' 9" x 4' 5" (3.58m x 1.35m)
Having a range of contemporary style units in grey with brushed chrome slimline handles and coordinated worksurfaces. Range of integrated appliances including fridge, separate freezer, stainless steel fitted electric oven with two ring ceramic hob built into the worksurface and stainless steel fan canopy above, stainless steel sink with single drainer and mixer tap. uPVC double glazed windows to the front and side elevations, part tiling to the walls, open plan through to the dining area.
Dining Room
Measurements: 8' 7" x 6' 10" (2.62m x 2.08m)
This reception room can be used for multiple purposes, with uPVC double glazed door to the side and matching window. Useful understairs storage cupboard housing the central heating boiler. Open plan through to the lounge.
Lounge
Measurements: 12' 2" x 7' 6" (3.71m x 2.29m)
With period cast iron fireplace, central heating radiator, recessed spotlights to the ceiling, uPVC double glazed windows to both sides and door to utility cupboard.
Utility Cupboard
Plumbed for automatic washing machine, central heating radiator, uPVC double glazed window.
Stairs & Landing
With recessed space currently housing a double wardrobe and shelves. Central heating radiator, uPVC double glazed window to the side and doors to bedroom and bathroom.
Bedroom
Measurements: 10' 0" max x 7' 8" (3.05m x 2.34m)
uPVC double glazed windows to the front and side and central heating radiator.
Bathroom
Impressive modern style suite in white with chrome fittings, comprising panelled bath with mains shower above and fitted shower screen, pedestal wash basin with monobloc mixer tap, low flush WC, chrome wall mounted heated towel rail, wall mounted bathroom cabinet with mirrored front, tiled walls and uPVC double glazed window to the side.
Outside
Chald Lane is conveniently located just a short walk from the wide range of amenities on offer within the centre of Wakefield, Close to Thornes Park, there is an array of bars, pubs and shops, and a theatre nearby, along with excellent public transport links including regular bus services and direct access into Leeds and London via Westgate train station. In our opinion this property is sure to appeal to a single person or potentially a couple who require a convenient and commutable base, with well presented and low maintenance living space, or also potentially a buy to let investor.
Tenure
Freehold
Broadband
Basic 17 Mbps
Superfast 60 Mbps
Ultrafast 1000 Mbps
Mobile Coverage
EE
Vodafone
Three
O2
Satellite / Fibre TV Availability
BT
Sky
Council Tax Band A
Floor plans
These floor plans are intended as a rough guide only and are not to be intended as an exact representation and should not be scaled. We cannot confirm the accuracy of the measurements or details of these floor plans.
Viewings
For further information or to arrange a viewing please contact our offices directly.
Free valuations
Considering selling or letting your property?
For a free valuation on your property please do not hesitate to contact us.
DISCLAIMER:
The details shown on this website are a general outline for the guidance of intending purchasers, and do not constitute, nor constitute part of, an offer or contract or sales particulars. All descriptions, dimensions, references to condition and other details are given in good faith and are believed to be correct but any intending purchasers should not rely on them as statements or representations of fact but must satisfy themselves by inspection, searches, survey, enquiries or otherwise as to their correctness. We have not been able to test any of the building service installations and recommend that prospective purchasers arrange for a qualified person to check them before entering into any commitment. Further, any reference to, or use of any part of the properties is not a statement that any necessary planning, building regulations or other consent has been obtained. All photographs shown are indicative and cannot be guaranteed to represent the complete interior scheme or items included in the sale. No person in our employment has any authority to make or give any representation or warranty whatsoever in relation to this property.
Accommodation briefly comprises:
Entrance
Composite panelled and part double glazed front entrance door, central heating radiator, staircase leading to the first floor, open plan through to the kitchen.
Kitchen
Measurements: 11' 9" x 4' 5" (3.58m x 1.35m)
Having a range of contemporary style units in grey with brushed chrome slimline handles and coordinated worksurfaces. Range of integrated appliances including fridge, separate freezer, stainless steel fitted electric oven with two ring ceramic hob built into the worksurface and stainless steel fan canopy above, stainless steel sink with single drainer and mixer tap. uPVC double glazed windows to the front and side elevations, part tiling to the walls, open plan through to the dining area.
Dining Room
Measurements: 8' 7" x 6' 10" (2.62m x 2.08m)
This reception room can be used for multiple purposes, with uPVC double glazed door to the side and matching window. Useful understairs storage cupboard housing the central heating boiler. Open plan through to the lounge.
Lounge
Measurements: 12' 2" x 7' 6" (3.71m x 2.29m)
With period cast iron fireplace, central heating radiator, recessed spotlights to the ceiling, uPVC double glazed windows to both sides and door to utility cupboard.
Utility Cupboard
Plumbed for automatic washing machine, central heating radiator, uPVC double glazed window.
Stairs & Landing
With recessed space currently housing a double wardrobe and shelves. Central heating radiator, uPVC double glazed window to the side and doors to bedroom and bathroom.
Bedroom
Measurements: 10' 0" max x 7' 8" (3.05m x 2.34m)
uPVC double glazed windows to the front and side and central heating radiator.
Bathroom
Impressive modern style suite in white with chrome fittings, comprising panelled bath with mains shower above and fitted shower screen, pedestal wash basin with monobloc mixer tap, low flush WC, chrome wall mounted heated towel rail, wall mounted bathroom cabinet with mirrored front, tiled walls and uPVC double glazed window to the side.
Outside
Chald Lane is conveniently located just a short walk from the wide range of amenities on offer within the centre of Wakefield, Close to Thornes Park, there is an array of bars, pubs and shops, and a theatre nearby, along with excellent public transport links including regular bus services and direct access into Leeds and London via Westgate train station. In our opinion this property is sure to appeal to a single person or potentially a couple who require a convenient and commutable base, with well presented and low maintenance living space, or also potentially a buy to let investor.
Tenure
Freehold
Broadband
Basic 17 Mbps
Superfast 60 Mbps
Ultrafast 1000 Mbps
Mobile Coverage
EE
Vodafone
Three
O2
Satellite / Fibre TV Availability
BT
Sky
Council Tax Band A
Floor plans
These floor plans are intended as a rough guide only and are not to be intended as an exact representation and should not be scaled. We cannot confirm the accuracy of the measurements or details of these floor plans.
Viewings
For further information or to arrange a viewing please contact our offices directly.
Free valuations
Considering selling or letting your property?
For a free valuation on your property please do not hesitate to contact us.
DISCLAIMER:
The details shown on this website are a general outline for the guidance of intending purchasers, and do not constitute, nor constitute part of, an offer or contract or sales particulars. All descriptions, dimensions, references to condition and other details are given in good faith and are believed to be correct but any intending purchasers should not rely on them as statements or representations of fact but must satisfy themselves by inspection, searches, survey, enquiries or otherwise as to their correctness. We have not been able to test any of the building service installations and recommend that prospective purchasers arrange for a qualified person to check them before entering into any commitment. Further, any reference to, or use of any part of the properties is not a statement that any necessary planning, building regulations or other consent has been obtained. All photographs shown are indicative and cannot be guaranteed to represent the complete interior scheme or items included in the sale. No person in our employment has any authority to make or give any representation or warranty whatsoever in relation to this property.
Council tax
First listed
Over a month agoEnergy Performance Certificate
Chald Lane, Wakefield
Placebuzz mortgage repayment calculator
Monthly repayment
The Est. Mortgage is for a 25 years repayment mortgage based on a 10% deposit and a 5.5% annual interest. It is only intended as a guide. Make sure you obtain accurate figures from your lender before committing to any mortgage. Your home may be repossessed if you do not keep up repayments on a mortgage.
Chald Lane, Wakefield - Streetview
DISCLAIMER: Property descriptions and related information displayed on this page are marketing materials provided by MoveNow Properties - Wakefield. Placebuzz does not warrant or accept any responsibility for the accuracy or completeness of the property descriptions or related information provided here and they do not constitute property particulars. Please contact MoveNow Properties - Wakefield for full details and further information.





