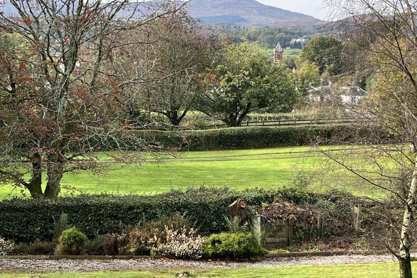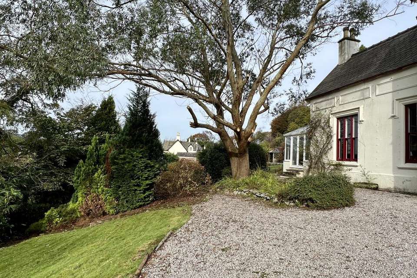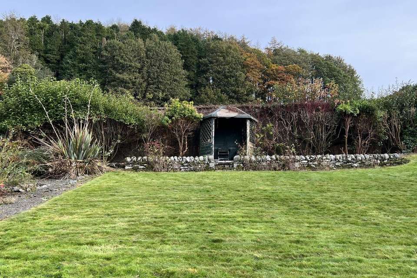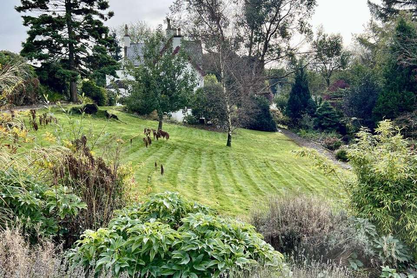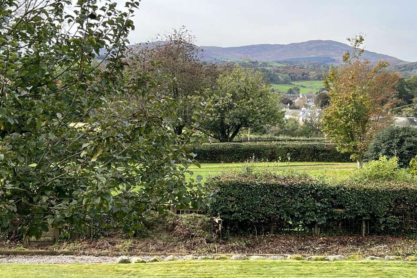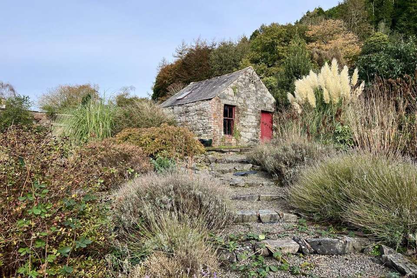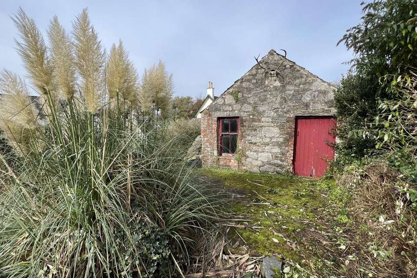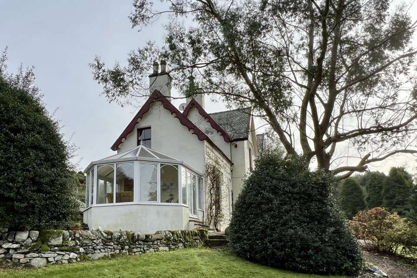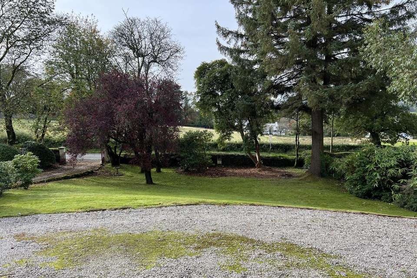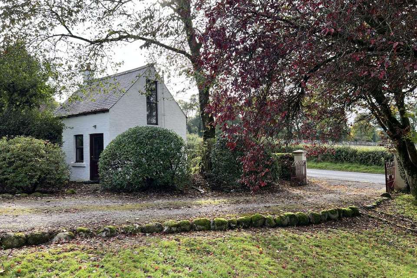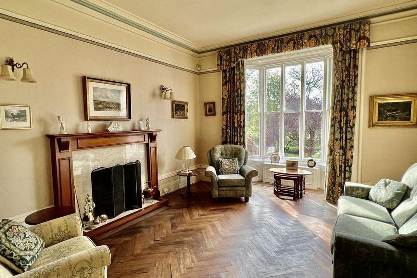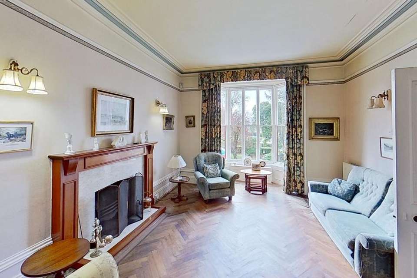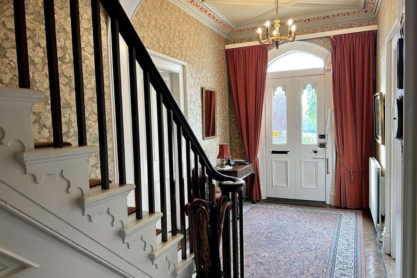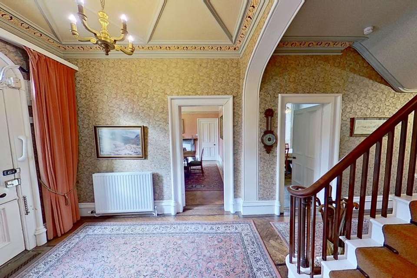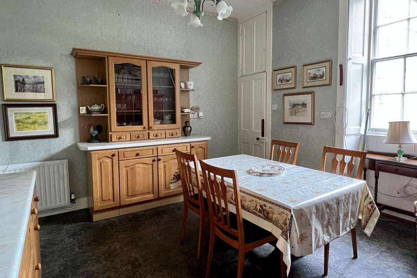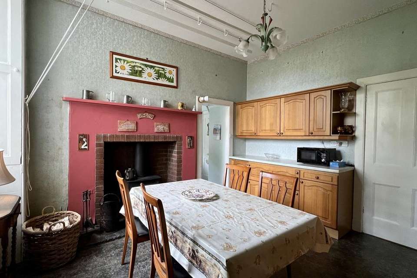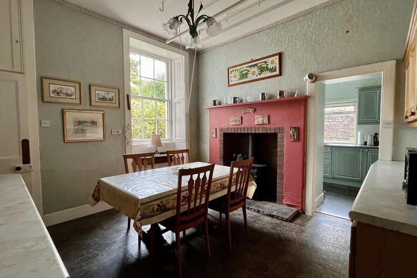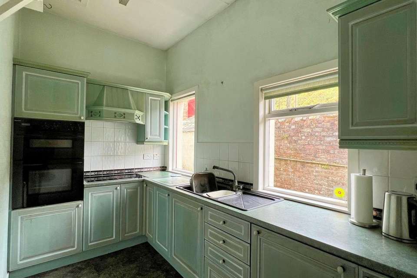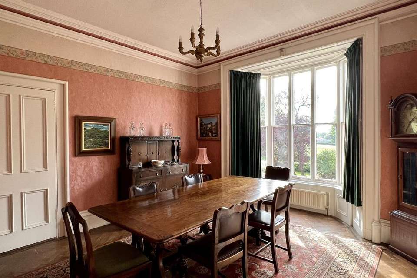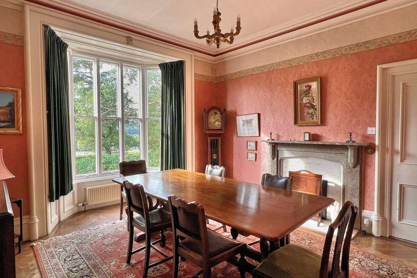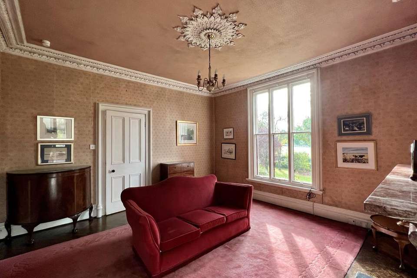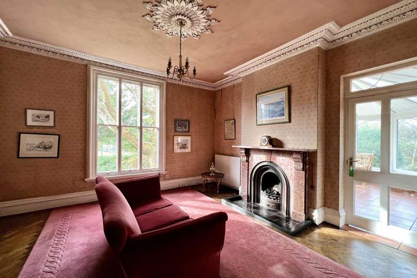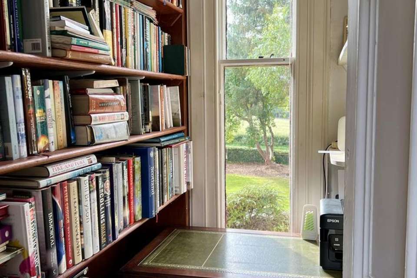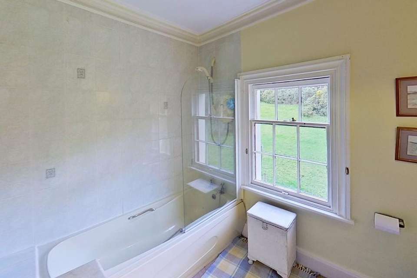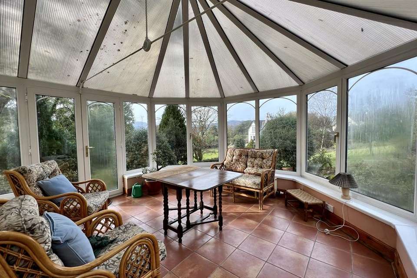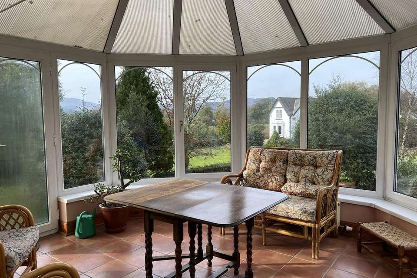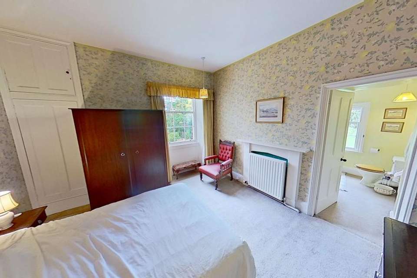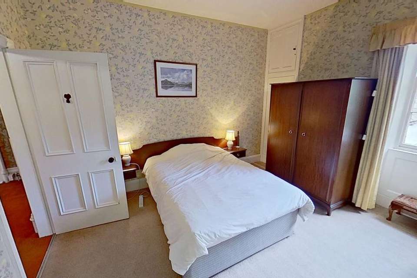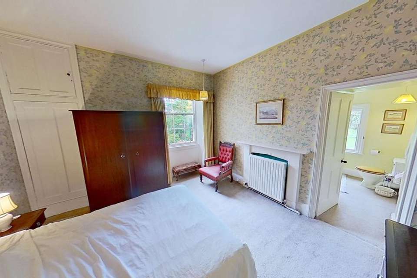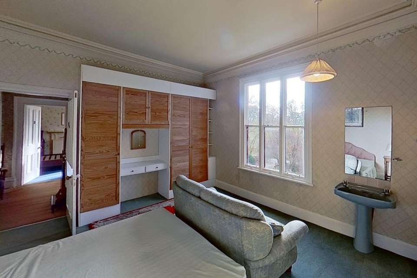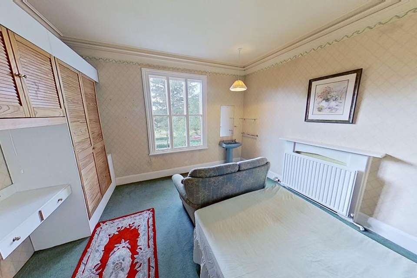5 bedroom detached house for sale
Braeside, Gatehouse of Fleetdetached house
bedrooms
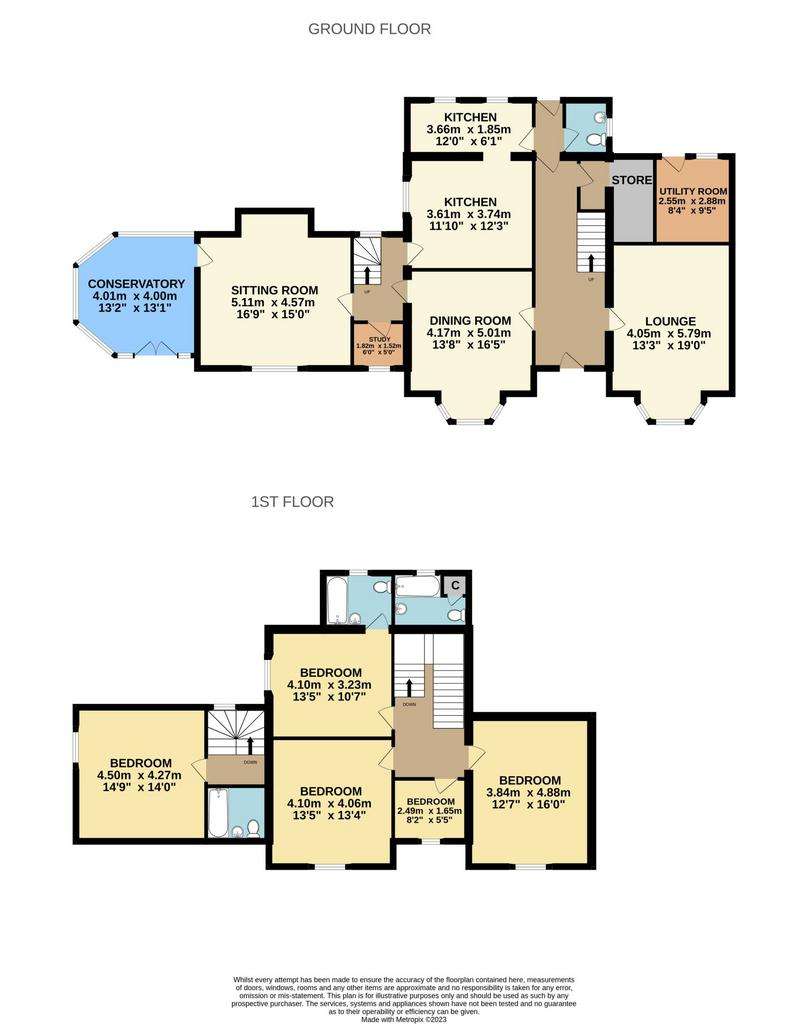
Property photos

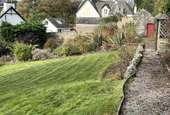
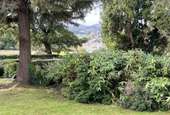
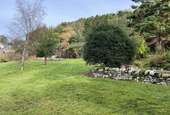
+31
Property description
Braeside is a substantial detached family home which dates back to around the late 1800’s offering spacious, flexible accommodation throughout whilst retaining many of its original period features.
The property enjoys an elevated position within a good sized well established garden grounds and is sure to suit a number of different buyers.
Gatehouse of Fleet is an active community and benefits from many local amenities, such as a primary school, shops, library and Health Centre. Within the wider area, there are many beautiful sandy beaches and rocky coves within easy reach, and equally dramatic inland scenery, with magnificent hills, glens, and lochs.
Within Gatehouse there are active sports clubs (for example bowling, snooker or golf) and a wide variety of outdoor pursuits can be enjoyed in the area, including sailing, fishing, golf, cycling and hill walking.
ACCOMMODATION
Entered via steps leading up from the gravelled driveway through a solid wooden glazed door into:-
RECEPTION HALLWAY 6.91m x 2.36m
Well-proportioned reception hallway retaining many original features such as the original wooden parquet flooring, ornate ceiling cornicing and deep skirting boards. Radiator. Ceiling light candelabra. Large walk in under stairs storage cupboard with coat hooks and built in shelving and gas boiler. Doors leading to all main ground floor accommodation. Carpeted staircase with wooden handrail and balustrade leading to first floor level
SITTING ROOM (front right) 5.69m x 4.11m
Bright spacious front facing reception room with ample natural light from the front facing sash and case bay window overlooking the garden. Working wooden shutters. Curtain track, curtains and pelmet above. Two radiators. Wall lights. Picture rail. Ceiling cornicing. Central feature fireplace with cast iron grate, marble surround and hearth, and wooden mantel above. Parquet flooring
DINING ROOM 4.07m x 4.00m
Accessed directly from the reception hallway. Parquet wooden flooring. Ceiling cornicing. Candelabra light. Sash and case bay style window to front with radiator. Curtain track and curtains. Working wooden shutters. Open gas flame effect fire with marble hearth and surround. Doorway leading to:-
INNER HALL 2.35m x 1.78m
Fitted carpet. Radiator. Under stairs storage cupboard. Carpeted staircase leading to former maids quarters. Doorways leading to study and snug.
STUDY 1.77m x 1.46m
Solid wooden floor. Sash and case window to front. Fitted shelving. BT telephone point. Ceiling light.
DRAWING ROOM /SNUG 5.13m at longest x 4.45m
Partially laid to parquet flooring and fitted carpet. Sash and case window to front. Ornate ceiling cornicing and central ceiling rose. Candelabra light fitting. Central feature fireplace with cast iron grate, tiled hearth and marble surround. Radiator. Decorative alcove with archways. Wooden glazed door leading to conservatory.
CONSERVATORY 4.32m x 4.16m
Ceramic tiled floor. uPVC double glazed windows on 3 walls. Radiator. Ceiling light with fan. Wall lights.
Carpeted staircase from the inner hallway leading up to former maids quarters:-
FORMER MAIDS QUARTERS 1.51m x 0.93m
Ceiling light. Smoke alarm. Sash and case window to rear. Carpeted first floor landing. Doors leading to double bedroom and bathroom.
BATHROOM 2.25m x 1.78m
Solid wooden floor. Radiator. Suite of white wash hand basin WC and Bath. Tiled splash backs. Partially coombed ceiling. Mira Zest electric shower.
DOUBLE BEDROOM 1 4.48m x 4.27m under eaves
Built in wardrobe and cupboard with hanging rail and shelving. Coombed ceilings. Ceiling cornicing. Sash and case window to side overlooking garden. Loft access hatch. White inset wash hand basin and vanity unit. Radiator. Fitted carpet.
Located to the rear of the Braeside and accessed between the inner hallway and ground floor reception hallway:-
BREAKFAST ROOM 3.74m x 3.61m
Amtico flooring. Large sash and case window to side. Wooden clothes pulley. Dresser style fitted kitchen units with laminate work surface. Further wall of fitted kitchen units and laminate work surface. To one side, large inglenook fireplace with cast iron wood burning stove with mantel above. Ceiling lights. Opens into:-
KITCHEN 3.64m x 1.91m
Amtico flooring. Fitted kitchen with laminate work surface. Smeg electric hob with extractor hood above. Baumatic electric double oven. One and a half bowl sink with mixer tap. Tiled splash backs. Integrated fridge-freezer. Single glazed windows to rear with roller blinds above. Fluorescent strip light. Loft access hatch.
REAR VESTIBULE
Ceramic tiled floor. Doors leading to reception hallway, kitchen, garden and cloakroom.
CLOAKROOM 1.77m x 1.31m
Suite of grey wash hand basin and WC. Tiled splash backs. Obscure glazed window to side. Ceiling light. Radiator. Tiled floor.
UTILITY ROOM 2.55m x 2.88m
Flag stone floor. Two large Belfast sinks with taps. Wooden shelving. Ceiling light. Plumbing for washing machine. There is a fridge-freezer, tumble dryer, and chest freezer. Wooden work bench. Large storage area above utility.
Carpeted staircase from Reception Hallway leading to first floor level with a door leading off to family bathroom on the half landing:-
FAMILY BATHROOM 2.50m x 1.88m
Suite of white wash hand basin, WC and bath with tiled splash backs. Loft access hatch. Wooden panelling on all walls. Radiator. Obscure glazed window to rear. Cupboard housing hot water tank with shelving above. Hardwood floor.
FIRST FLOOR LANDING
Fitted carpet. Radiator. Doors leading to 3 double bedrooms and 1 single bedroom.
DOUBLE BEDROOM 2 (with en-suite) 4.22m x 3.62m
Built in wardrobe with hanging rail. Former fireplace with tiled back plate and wooden mantel housing radiator. Sash and case window to side with curtain track and curtains above. Ceiling light. Fitted carpet. Door leading to:-
EN-SUITE BATHROOM 3.25m x 2.02m
Suite of coloured WC, wash hand basin and bath. Tiled from floor to ceiling on one wall. Mira electric shower. Sash and case window to rear. Radiator.
DOUBLE BEDROOM 3 4.19m x 4.07m
Fitted carpet. Radiator. Built in wardrobes with hanging rail and shelving. Sash and case window to front overlooking garden. Ceiling light. Ceiling cornicing. Wash hand basin with fitted mirror above.
SINGLE BEDROOM 2.52m x 1.64m
Fitted carpet. Single glazed window to front. Built in shelving. Ceiling light.
MASTER BEDROOM 4.89m x 4.10m
Fitted carpet. Radiator. Ceiling cornicing. White vanity wash hand basin with mirror above and razor light.
OUTSIDE
GARDENS
Braeside is well positioned within an elevated plot providing fine views across the garden towards Gatehouse of Fleet. Accessed through wrought iron gates the sweeping gravel driveway off the B727 (Old Military Road) leads up to the garage and also provides ample off-street parking for a number of vehicles.
To the front of Braeside is a substantial lawned area interspersed with a number of well-established trees and shrubs and bordered by hedging along the perimeter.
There are a number of paths which wind through the main garden leading to the two detached bothy’s at either ends of the property as well as well positioned seating areas providing fine views across the garden. To the rear of Braeside is a cobbled yard area which provides rear access to the main house and storage areas.
GREENHOUSE 4.07m x 2.77m
Attached to the front of the main house, but only accessible from the driveway is a good sized green house. UPVC double glazed door leading to a greenhouse with uPVC double glazed windows on 2 walls. Stone floor. It could be possible subject to appropriate planning consents to incorporate this into the main house perhaps to create an orangery area or garden room / studio.
ANNEXE
Located at the bottom of the driveway there is a self-contained detached brick built annexe with uPVC double glazing which would be ideal as a little one bedroom annex with potential to generate a secondary income or alternatively as a garden room or home office.
Ground Floor 5.55m into alcove x 4.33m
Fitted carpet. Chimney with cast iron wood burning stove with recessed book shelves at either side. Door leading to WC.
WC 1.90m x 0.80m
Wooden staircase leading to first floor level:-
First Floor 5.57m x 4.43m
Wooden floorboards. Dual aspect uPVC double glazed windows. Coombed ceiling.
GARAGE 4.50m x 4.30m
Concrete floor. Wooden sliding doors. Electric power. Large storage area above garage.
The property enjoys an elevated position within a good sized well established garden grounds and is sure to suit a number of different buyers.
Gatehouse of Fleet is an active community and benefits from many local amenities, such as a primary school, shops, library and Health Centre. Within the wider area, there are many beautiful sandy beaches and rocky coves within easy reach, and equally dramatic inland scenery, with magnificent hills, glens, and lochs.
Within Gatehouse there are active sports clubs (for example bowling, snooker or golf) and a wide variety of outdoor pursuits can be enjoyed in the area, including sailing, fishing, golf, cycling and hill walking.
ACCOMMODATION
Entered via steps leading up from the gravelled driveway through a solid wooden glazed door into:-
RECEPTION HALLWAY 6.91m x 2.36m
Well-proportioned reception hallway retaining many original features such as the original wooden parquet flooring, ornate ceiling cornicing and deep skirting boards. Radiator. Ceiling light candelabra. Large walk in under stairs storage cupboard with coat hooks and built in shelving and gas boiler. Doors leading to all main ground floor accommodation. Carpeted staircase with wooden handrail and balustrade leading to first floor level
SITTING ROOM (front right) 5.69m x 4.11m
Bright spacious front facing reception room with ample natural light from the front facing sash and case bay window overlooking the garden. Working wooden shutters. Curtain track, curtains and pelmet above. Two radiators. Wall lights. Picture rail. Ceiling cornicing. Central feature fireplace with cast iron grate, marble surround and hearth, and wooden mantel above. Parquet flooring
DINING ROOM 4.07m x 4.00m
Accessed directly from the reception hallway. Parquet wooden flooring. Ceiling cornicing. Candelabra light. Sash and case bay style window to front with radiator. Curtain track and curtains. Working wooden shutters. Open gas flame effect fire with marble hearth and surround. Doorway leading to:-
INNER HALL 2.35m x 1.78m
Fitted carpet. Radiator. Under stairs storage cupboard. Carpeted staircase leading to former maids quarters. Doorways leading to study and snug.
STUDY 1.77m x 1.46m
Solid wooden floor. Sash and case window to front. Fitted shelving. BT telephone point. Ceiling light.
DRAWING ROOM /SNUG 5.13m at longest x 4.45m
Partially laid to parquet flooring and fitted carpet. Sash and case window to front. Ornate ceiling cornicing and central ceiling rose. Candelabra light fitting. Central feature fireplace with cast iron grate, tiled hearth and marble surround. Radiator. Decorative alcove with archways. Wooden glazed door leading to conservatory.
CONSERVATORY 4.32m x 4.16m
Ceramic tiled floor. uPVC double glazed windows on 3 walls. Radiator. Ceiling light with fan. Wall lights.
Carpeted staircase from the inner hallway leading up to former maids quarters:-
FORMER MAIDS QUARTERS 1.51m x 0.93m
Ceiling light. Smoke alarm. Sash and case window to rear. Carpeted first floor landing. Doors leading to double bedroom and bathroom.
BATHROOM 2.25m x 1.78m
Solid wooden floor. Radiator. Suite of white wash hand basin WC and Bath. Tiled splash backs. Partially coombed ceiling. Mira Zest electric shower.
DOUBLE BEDROOM 1 4.48m x 4.27m under eaves
Built in wardrobe and cupboard with hanging rail and shelving. Coombed ceilings. Ceiling cornicing. Sash and case window to side overlooking garden. Loft access hatch. White inset wash hand basin and vanity unit. Radiator. Fitted carpet.
Located to the rear of the Braeside and accessed between the inner hallway and ground floor reception hallway:-
BREAKFAST ROOM 3.74m x 3.61m
Amtico flooring. Large sash and case window to side. Wooden clothes pulley. Dresser style fitted kitchen units with laminate work surface. Further wall of fitted kitchen units and laminate work surface. To one side, large inglenook fireplace with cast iron wood burning stove with mantel above. Ceiling lights. Opens into:-
KITCHEN 3.64m x 1.91m
Amtico flooring. Fitted kitchen with laminate work surface. Smeg electric hob with extractor hood above. Baumatic electric double oven. One and a half bowl sink with mixer tap. Tiled splash backs. Integrated fridge-freezer. Single glazed windows to rear with roller blinds above. Fluorescent strip light. Loft access hatch.
REAR VESTIBULE
Ceramic tiled floor. Doors leading to reception hallway, kitchen, garden and cloakroom.
CLOAKROOM 1.77m x 1.31m
Suite of grey wash hand basin and WC. Tiled splash backs. Obscure glazed window to side. Ceiling light. Radiator. Tiled floor.
UTILITY ROOM 2.55m x 2.88m
Flag stone floor. Two large Belfast sinks with taps. Wooden shelving. Ceiling light. Plumbing for washing machine. There is a fridge-freezer, tumble dryer, and chest freezer. Wooden work bench. Large storage area above utility.
Carpeted staircase from Reception Hallway leading to first floor level with a door leading off to family bathroom on the half landing:-
FAMILY BATHROOM 2.50m x 1.88m
Suite of white wash hand basin, WC and bath with tiled splash backs. Loft access hatch. Wooden panelling on all walls. Radiator. Obscure glazed window to rear. Cupboard housing hot water tank with shelving above. Hardwood floor.
FIRST FLOOR LANDING
Fitted carpet. Radiator. Doors leading to 3 double bedrooms and 1 single bedroom.
DOUBLE BEDROOM 2 (with en-suite) 4.22m x 3.62m
Built in wardrobe with hanging rail. Former fireplace with tiled back plate and wooden mantel housing radiator. Sash and case window to side with curtain track and curtains above. Ceiling light. Fitted carpet. Door leading to:-
EN-SUITE BATHROOM 3.25m x 2.02m
Suite of coloured WC, wash hand basin and bath. Tiled from floor to ceiling on one wall. Mira electric shower. Sash and case window to rear. Radiator.
DOUBLE BEDROOM 3 4.19m x 4.07m
Fitted carpet. Radiator. Built in wardrobes with hanging rail and shelving. Sash and case window to front overlooking garden. Ceiling light. Ceiling cornicing. Wash hand basin with fitted mirror above.
SINGLE BEDROOM 2.52m x 1.64m
Fitted carpet. Single glazed window to front. Built in shelving. Ceiling light.
MASTER BEDROOM 4.89m x 4.10m
Fitted carpet. Radiator. Ceiling cornicing. White vanity wash hand basin with mirror above and razor light.
OUTSIDE
GARDENS
Braeside is well positioned within an elevated plot providing fine views across the garden towards Gatehouse of Fleet. Accessed through wrought iron gates the sweeping gravel driveway off the B727 (Old Military Road) leads up to the garage and also provides ample off-street parking for a number of vehicles.
To the front of Braeside is a substantial lawned area interspersed with a number of well-established trees and shrubs and bordered by hedging along the perimeter.
There are a number of paths which wind through the main garden leading to the two detached bothy’s at either ends of the property as well as well positioned seating areas providing fine views across the garden. To the rear of Braeside is a cobbled yard area which provides rear access to the main house and storage areas.
GREENHOUSE 4.07m x 2.77m
Attached to the front of the main house, but only accessible from the driveway is a good sized green house. UPVC double glazed door leading to a greenhouse with uPVC double glazed windows on 2 walls. Stone floor. It could be possible subject to appropriate planning consents to incorporate this into the main house perhaps to create an orangery area or garden room / studio.
ANNEXE
Located at the bottom of the driveway there is a self-contained detached brick built annexe with uPVC double glazing which would be ideal as a little one bedroom annex with potential to generate a secondary income or alternatively as a garden room or home office.
Ground Floor 5.55m into alcove x 4.33m
Fitted carpet. Chimney with cast iron wood burning stove with recessed book shelves at either side. Door leading to WC.
WC 1.90m x 0.80m
Wooden staircase leading to first floor level:-
First Floor 5.57m x 4.43m
Wooden floorboards. Dual aspect uPVC double glazed windows. Coombed ceiling.
GARAGE 4.50m x 4.30m
Concrete floor. Wooden sliding doors. Electric power. Large storage area above garage.
Council tax
First listed
Over a month agoBraeside, Gatehouse of Fleet
Placebuzz mortgage repayment calculator
Monthly repayment
The Est. Mortgage is for a 25 years repayment mortgage based on a 10% deposit and a 5.5% annual interest. It is only intended as a guide. Make sure you obtain accurate figures from your lender before committing to any mortgage. Your home may be repossessed if you do not keep up repayments on a mortgage.
Braeside, Gatehouse of Fleet - Streetview
DISCLAIMER: Property descriptions and related information displayed on this page are marketing materials provided by Williamson & Henry - Kirkcudbright. Placebuzz does not warrant or accept any responsibility for the accuracy or completeness of the property descriptions or related information provided here and they do not constitute property particulars. Please contact Williamson & Henry - Kirkcudbright for full details and further information.





