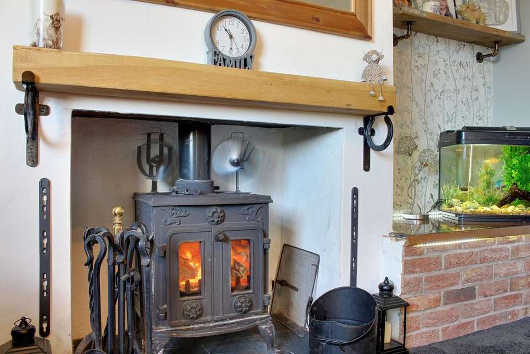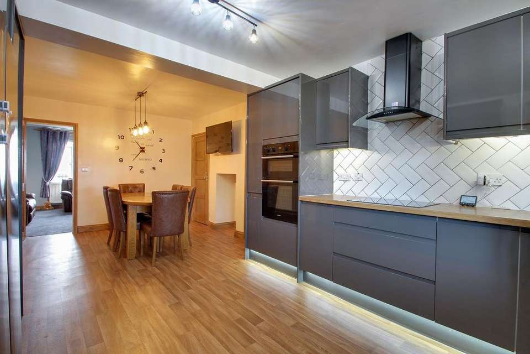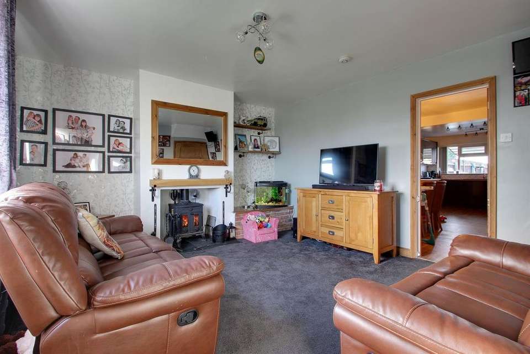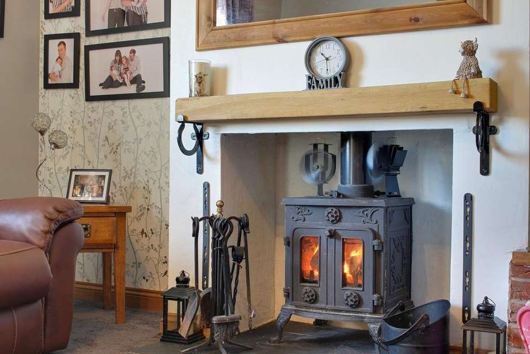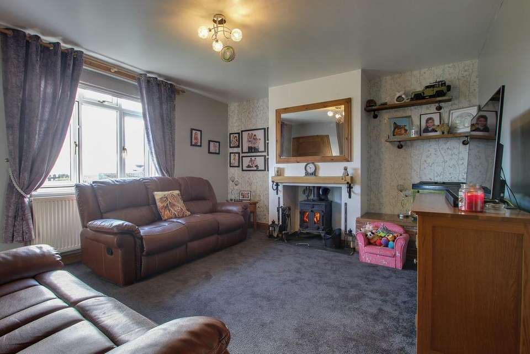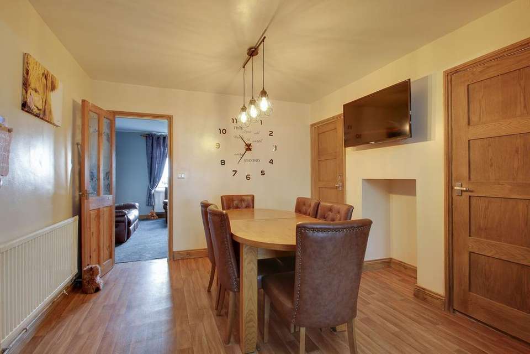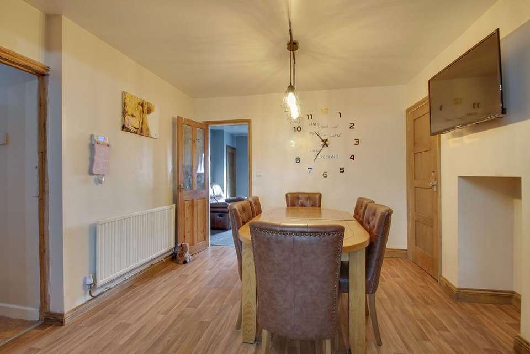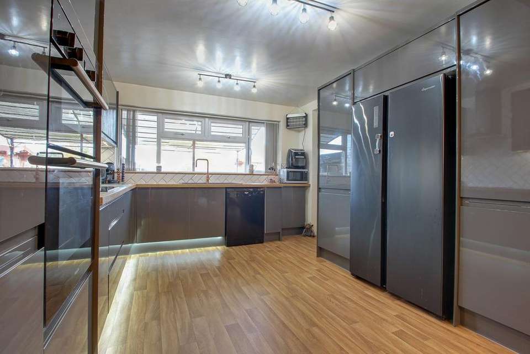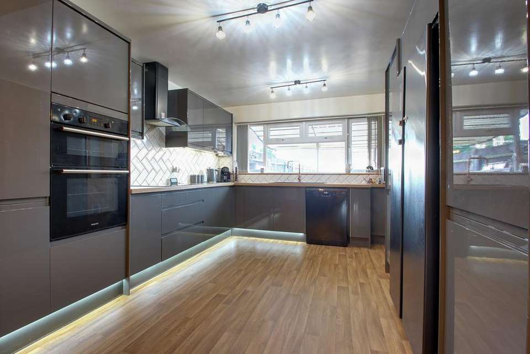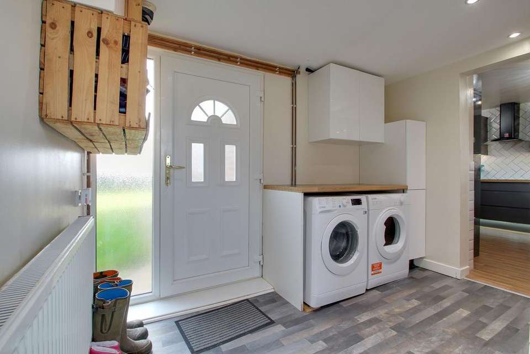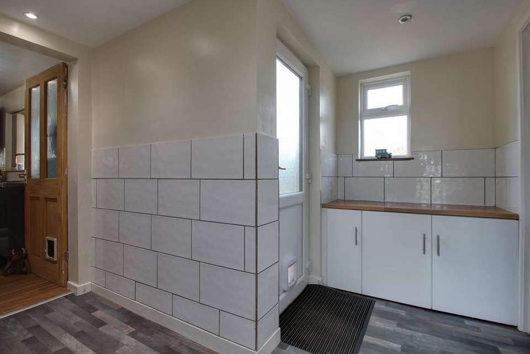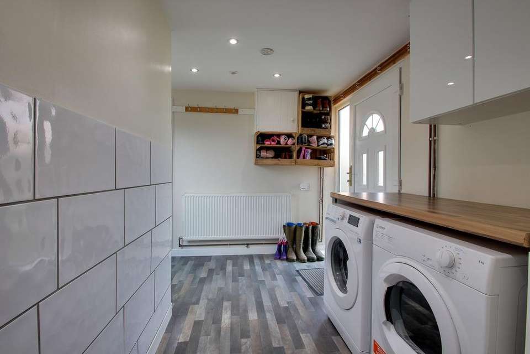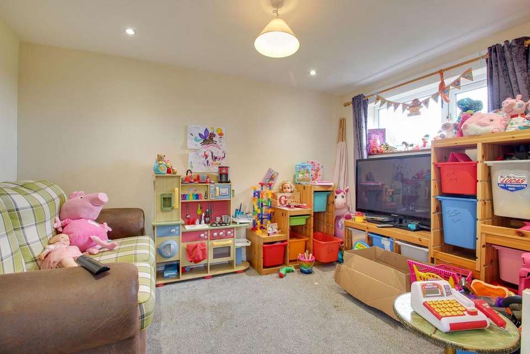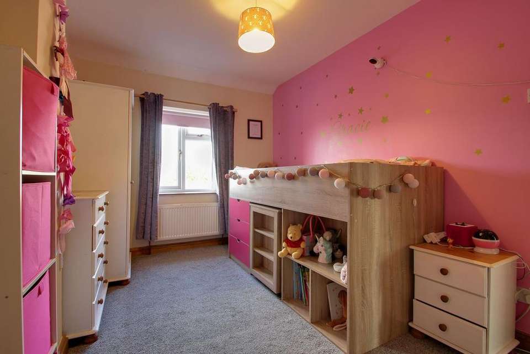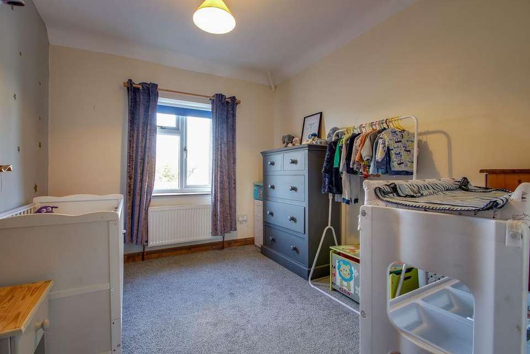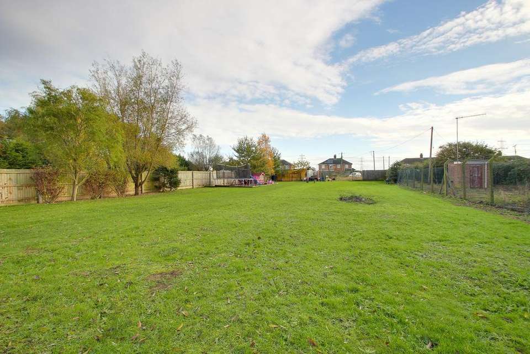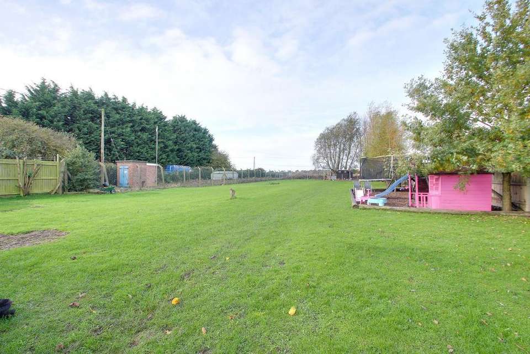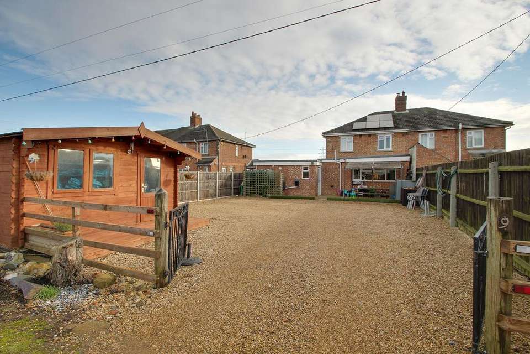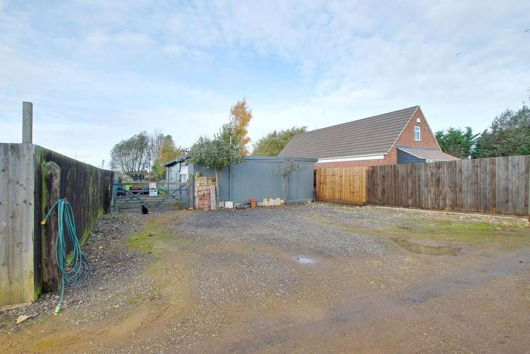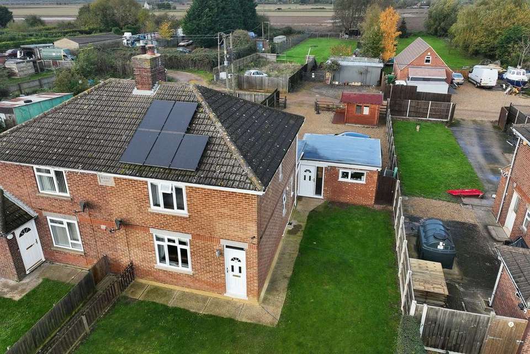4 bedroom semi-detached house for sale
Walpole St. Peter, PE14semi-detached house
bedrooms
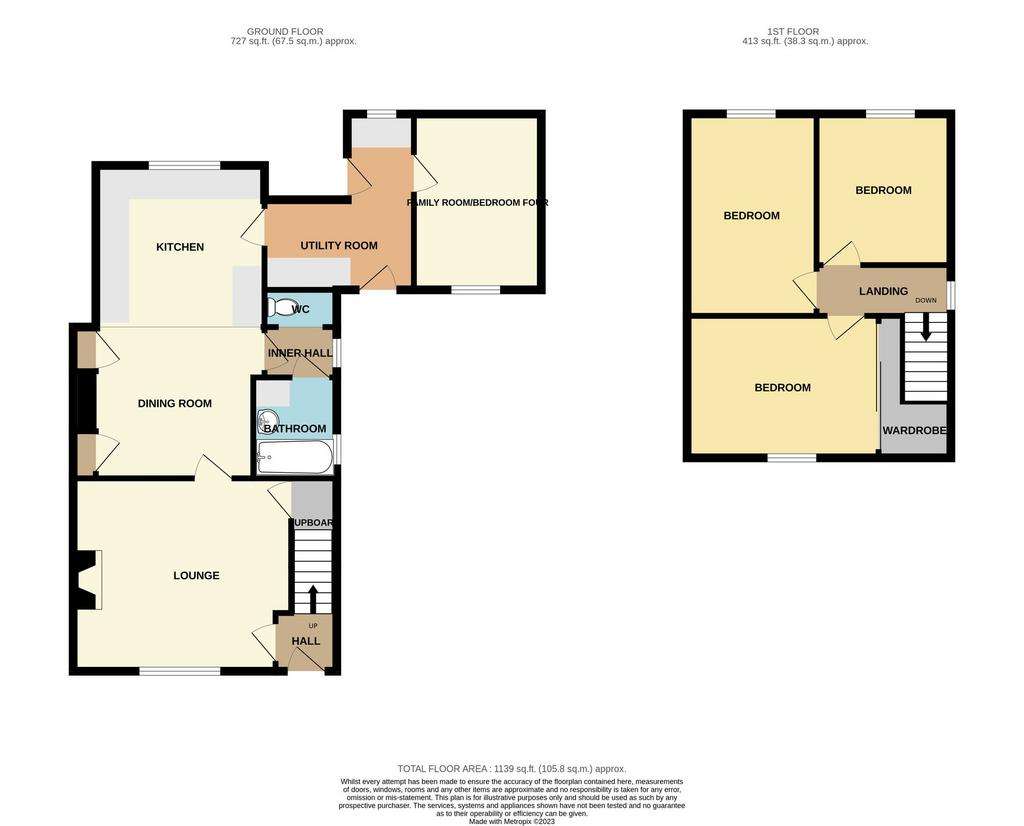
Property photos

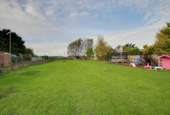

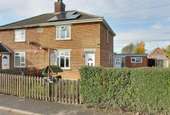
+24
Property description
Welcome to this charming extended home, nestled in the sought after Norfolk village of Walpole St. Peter. Set on an expansive plot of 0.6 acres, this property offers generous living space and the flexibility of three or four bedrooms to suit your needs.As you approach the property, your gaze will be drawn to the picturesque views of the surrounding fields. Upon entering, you'll find yourself in a welcoming hallway leading to the inviting lounge. The lounge boasts a multifuel burning stove, creating a cosy focal point and features a spacious storage cupboard.The heart of this home is undoubtedly the stunning kitchen/diner. Adorned with sleek grey gloss units and equipped with top-of-the-line appliances, it provides a delightful view of both the rear garden and an additional garden space. The adjacent utility room offers convenient access to both the front and rear of the property and leads through to the versatile family room/bedroom four.Completing the ground floor, you'll find an inner hallway, convenient WC and a well-appointed bathroom. Ascending to the first floor, a landing guides you to three generously sized bedrooms, each offering comfortable living space.The outdoor space is a true gem, with a front garden providing a serene outlook over the fields. The double gated rear garden offers ample off road parking, ensuring convenience for multiple vehicles. Additionally, there's a charming timber built summer house for outdoor relaxation.For those with a green thumb or a penchant for DIY projects, an additional garden area awaits, providing a lush expanse of grass and access to a well-equipped workshop and storage container.One of the standout features of this property is the inclusion of privately owned solar panels, which not only contribute to sustainable energy but also yield a quarterly income, offering both environmental and financial benefits to the fortunate owner.In summary, this extended home in Walpole St. Peter is a unique and inviting property, combining spacious living with picturesque views, modern amenities, and eco-friendly features. Don't miss the opportunity to make this exceptional residence your own.Services & InfoThis home is connected to mains drainage and oil fired central heating. The property also has privately owned solar panels. Council tax band A.LocationWalpole St Peter is a village within the district of King's Lynn and West Norfolk, it is situated within 11.1 miles of the Norfolk town of Kings Lynn, 6 miles of the Cambridgeshire town of Wisbech and 5 miles of the large Lincolnshire village of Sutton Bridge.Village InformationAdjoining the village of Walpole St Andrew, combined amenities include a primary school, farm shop, butchery & restaurant with the nearest supermarket being the Co-op within 5.5 miles.FacilitiesThe nearest train station is in Kings Lynn within 9.1 miles, operating mostly with the Great Northern line into Kings Cross but with some additional peak services operated by Greater Anglia into Liverpool Street, London, there is a bus service through the village.
EPC Rating: D Hall Door to front, radiator, stairs rising to the first floor, door to lounge. Lounge (3.98m x 4.48m) Window to front, radiator, storage cupboard, multi fuel burning stove. Kitchen/Diner (3.23m x 6.75m) Window to rear, radiator, range of grey gloss wall mounted and fitted base units, fitted double oven, hob, hooded extractor over, one and a quarter sink, tiled splashbacks, space for American style fridge/freezer, two storage cupboards. Inner Hall (0.93m x 1.58m) Window to side, door to WC, door to bathroom. Bathroom (1.7m x 2.07m) Window to side, heated towel rail, bath with shower attachment over, wash hand basin, fully tiled walls, airing cupboard, tiled floor, extractor. Wc (0.77m x 1.48m) Radiator, Wc, tiled floor. Utility Room (2.61m x 3.51m) Door to front, door to side, window to rear, radiator, range of wall mounted and fitted base units, plumbing for washing machine, space for tumble dryer, door to family room/bedroom four. Family Room/Bedroom Four (2.61m x 3.51m) Window to front, radiator. Landing Window to side, loft access, doors to all rooms. Bedroom One (2.92m x 3.49m) Window to front, radiator, walk in mirror fronted sliding door wardrobe with shelving. Bedroom Two (2.66m x 4.15m) Window to rear, radiator. Bedroom Three (2.7m x 3.16m) Window to rear, radiator. Workshop (4.48m x 7m) Located in the additional garden with vehicular access, double doors to front, door to storage room, electric and light connected. Storage Room (2.77m x 7.17m) Door to workshop, electric and light connected. Storage Container (2.37m x 6.88m) Swing doors to front. Agent Note The property benefits from privately owned solar panels that return a quarterly payment from the current energy supplier Eon. There is a covenant stating that a business cannot be run from the additional garden. Front Garden Picket fence to front with field views, concrete path leads to both doors, laid to lawn, gate to rear. Rear Garden Double gated entrance accessed via a shared drive, laid to gravel offering multiple off road parking, covered paved patio area, electric point, outside tap, oil tank, timber built summer house with electric and light connected. Garden Additional garden with its own gated access, laid to grass, access to workshop and storage container, various trees and shrubs, field views.
EPC Rating: D Hall Door to front, radiator, stairs rising to the first floor, door to lounge. Lounge (3.98m x 4.48m) Window to front, radiator, storage cupboard, multi fuel burning stove. Kitchen/Diner (3.23m x 6.75m) Window to rear, radiator, range of grey gloss wall mounted and fitted base units, fitted double oven, hob, hooded extractor over, one and a quarter sink, tiled splashbacks, space for American style fridge/freezer, two storage cupboards. Inner Hall (0.93m x 1.58m) Window to side, door to WC, door to bathroom. Bathroom (1.7m x 2.07m) Window to side, heated towel rail, bath with shower attachment over, wash hand basin, fully tiled walls, airing cupboard, tiled floor, extractor. Wc (0.77m x 1.48m) Radiator, Wc, tiled floor. Utility Room (2.61m x 3.51m) Door to front, door to side, window to rear, radiator, range of wall mounted and fitted base units, plumbing for washing machine, space for tumble dryer, door to family room/bedroom four. Family Room/Bedroom Four (2.61m x 3.51m) Window to front, radiator. Landing Window to side, loft access, doors to all rooms. Bedroom One (2.92m x 3.49m) Window to front, radiator, walk in mirror fronted sliding door wardrobe with shelving. Bedroom Two (2.66m x 4.15m) Window to rear, radiator. Bedroom Three (2.7m x 3.16m) Window to rear, radiator. Workshop (4.48m x 7m) Located in the additional garden with vehicular access, double doors to front, door to storage room, electric and light connected. Storage Room (2.77m x 7.17m) Door to workshop, electric and light connected. Storage Container (2.37m x 6.88m) Swing doors to front. Agent Note The property benefits from privately owned solar panels that return a quarterly payment from the current energy supplier Eon. There is a covenant stating that a business cannot be run from the additional garden. Front Garden Picket fence to front with field views, concrete path leads to both doors, laid to lawn, gate to rear. Rear Garden Double gated entrance accessed via a shared drive, laid to gravel offering multiple off road parking, covered paved patio area, electric point, outside tap, oil tank, timber built summer house with electric and light connected. Garden Additional garden with its own gated access, laid to grass, access to workshop and storage container, various trees and shrubs, field views.
Interested in this property?
Council tax
First listed
Over a month agoWalpole St. Peter, PE14
Marketed by
Hockeys - Wisbech 38 School Road West Walton Wisbech, Cambridges PE14 7ESPlacebuzz mortgage repayment calculator
Monthly repayment
The Est. Mortgage is for a 25 years repayment mortgage based on a 10% deposit and a 5.5% annual interest. It is only intended as a guide. Make sure you obtain accurate figures from your lender before committing to any mortgage. Your home may be repossessed if you do not keep up repayments on a mortgage.
Walpole St. Peter, PE14 - Streetview
DISCLAIMER: Property descriptions and related information displayed on this page are marketing materials provided by Hockeys - Wisbech. Placebuzz does not warrant or accept any responsibility for the accuracy or completeness of the property descriptions or related information provided here and they do not constitute property particulars. Please contact Hockeys - Wisbech for full details and further information.



