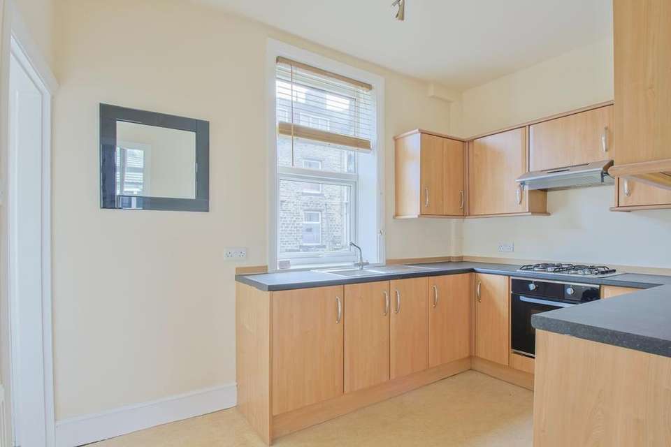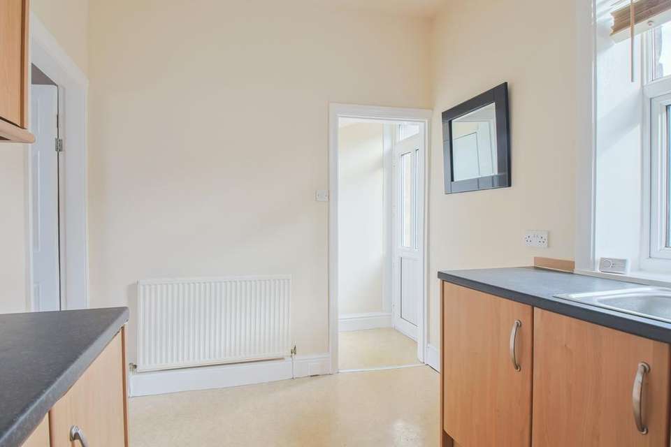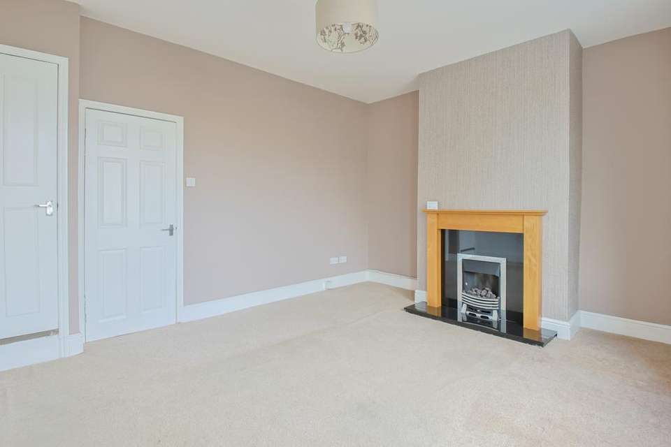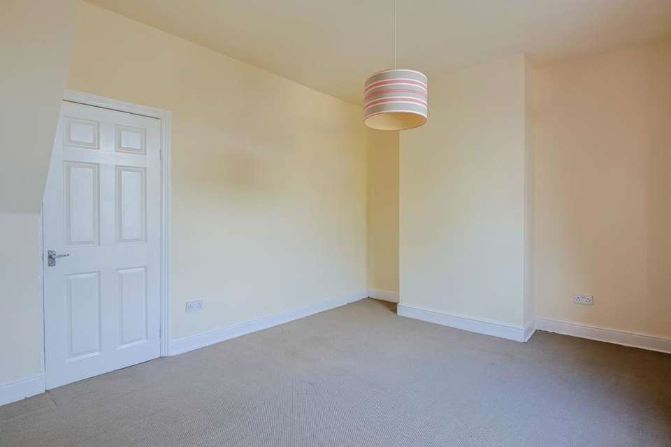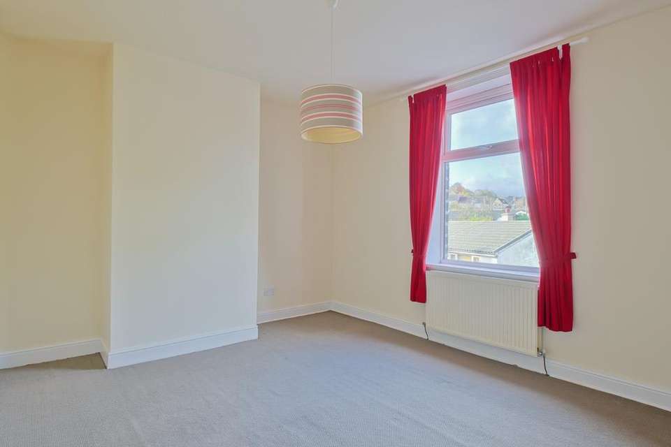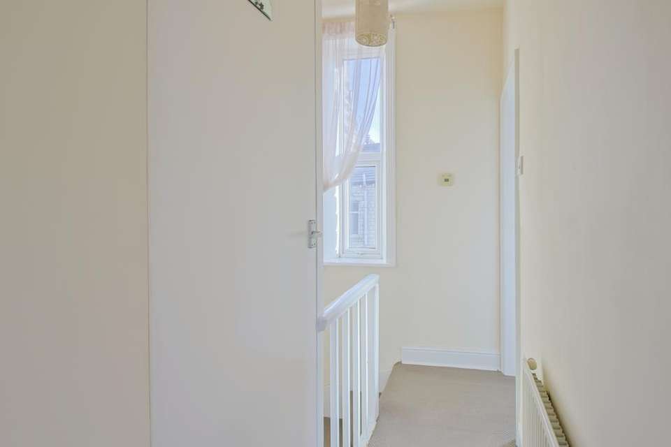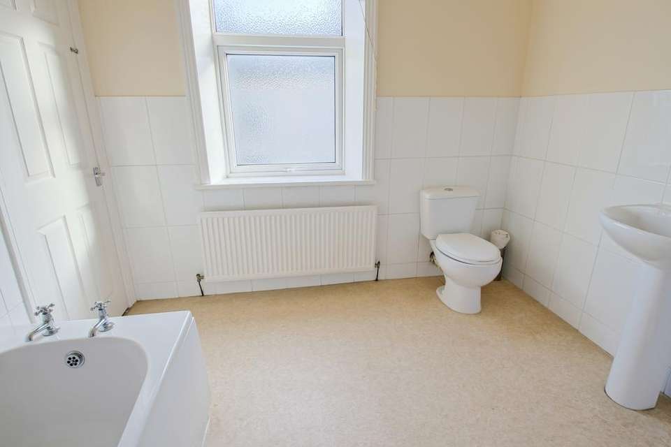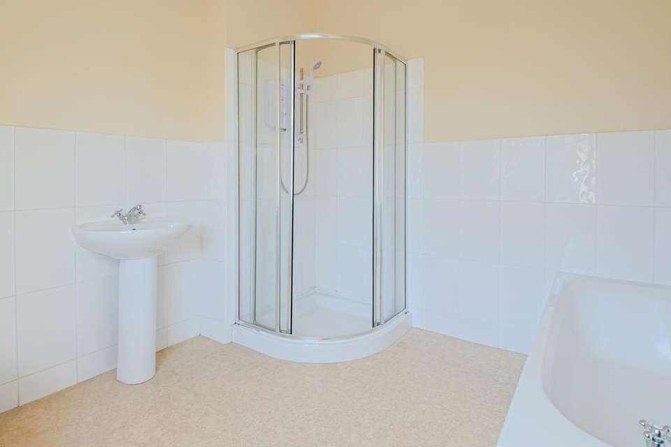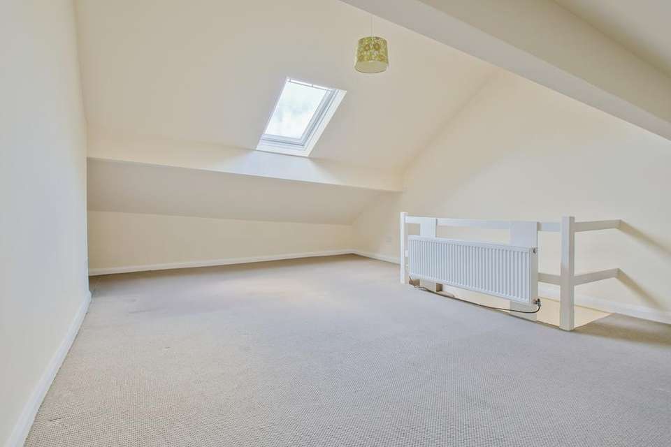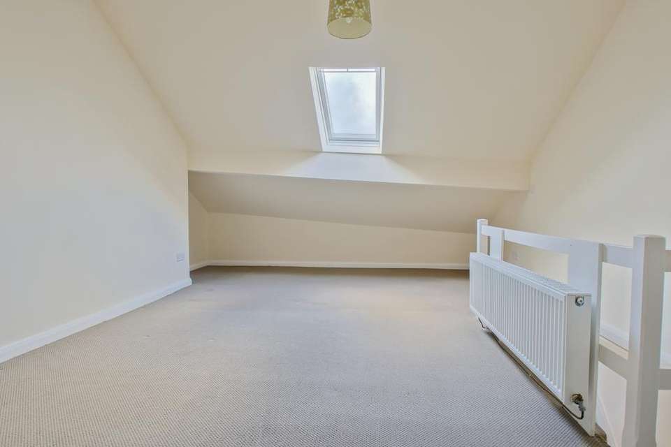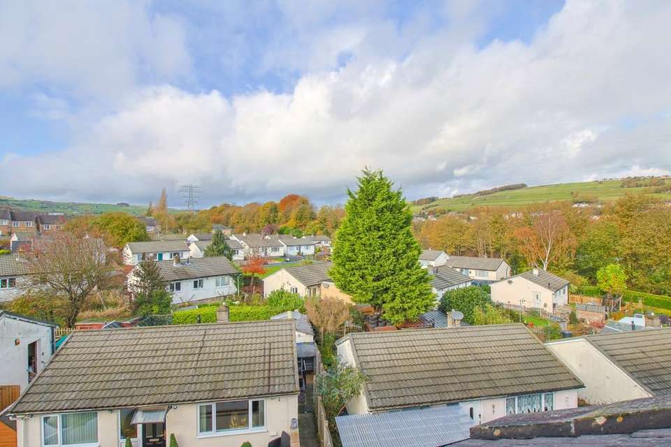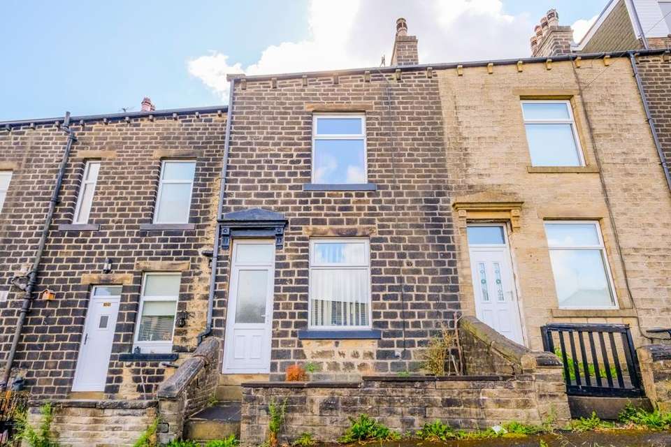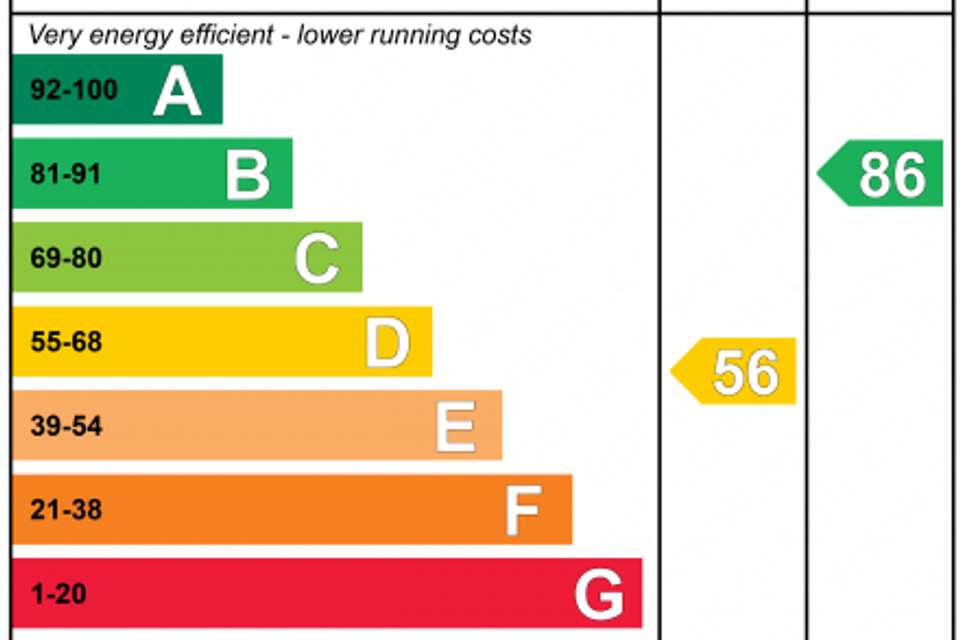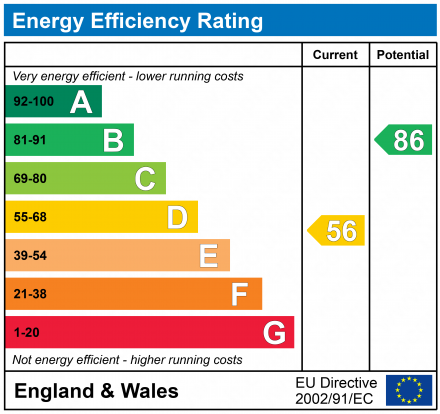2 bedroom terraced house for sale
West Yorkshire, HX6terraced house
bedrooms
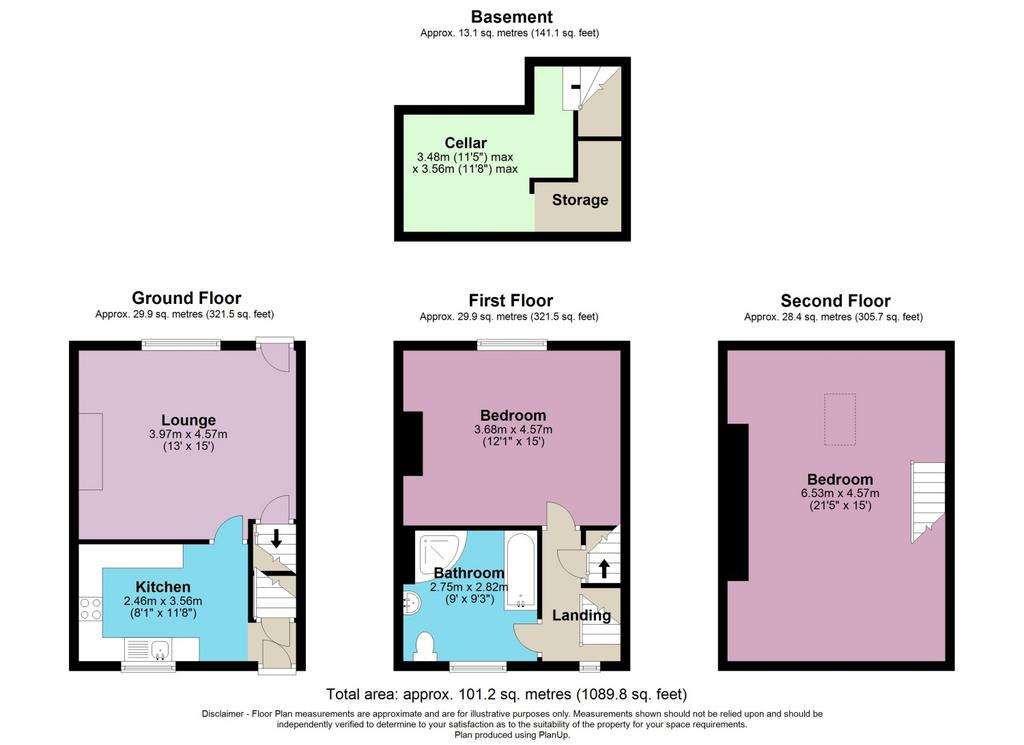
Property photos

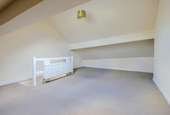
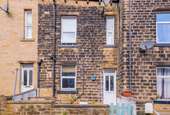
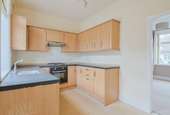
+13
Property description
Occupying a popular residential location along a quiet side street just off Sowerby New Road; this well-presented two-bedroom property is ideally placed within walking distance of the varied and popular shops, restaurants, and amenities of Sowerby Bridge. The supermarket and leisure centre are a handy 5-minute walk away, as well as the local train station offering excellent commuter links into Leeds and Manchester. New Road Primary School and nursery is within a couple of minutes' walk and the well-regarded Ryburn Valley High School is just a short walk away. There are local playing fields close by for convenient dog walks, or for children to play, and the property is well-placed for easy countryside walks through the scenic villages of Hubberton and Boulderclough.
Affording spacious living accommodation with generously sized rooms, double glazing and gas central heating throughout, this property further benefits from having remedial works completed prior to marketing such as roof repairs involving ridges repointed and damaged slates replaced, some re-plastering work and freshly painted walls in a warm off-white colour. This property would be perfectly suited to those looking for a ready-to-move-in home.
Enter through the front door into freshly painted and contemporary, fully fitted U-shaped kitchen with ample wooden base and wall cabinets and laminate work surfaces. There is a newly fitted electric oven, as well as a gas hob and extractor hood above. The stainless-steel sink and drainer is ideally positioned at the window with an outlook of the front yard. There are spaces for a free-standing fridge freezer and washing machine. Access to the generously sized cellar, a useful space for extra storage and where the combi boiler is located, which will be serviced prior to completion.
The living room is spacious and light from newly painted walls, high ceiling and the large rear aspect window. A gas fire sits central on the chimney breast with wooden fireplace surround. There's ample space for a large sofa and side tables, as well as a small dining table and chairs if desired. Access to the rear outside space of a small enclosed yard area.
A staircase leads to the first floor with open landing area and wooden balustrade that is filled with natural light from fresh light walls and a tall window that sits at the top of the stairs. The exceptionally large and spacious bathroom is beautifully presented consisting of a white 4-piece suite; WC, pedestal sink, bath with new panel fitted and separate walk-in shower enclosure with a brand-new electric shower. Part tiled walls with clean white tiles and freshly painted walls complement the neutral vinyl flooring underfoot.
The first of the bedrooms sits adjacent to the bathroom, which is another generously sized double room with good natural light from the rear aspect window with pleasant outlook. Freshly painted walls and neutral carpet underfoot makes the room feel light and airy offering ample space for a choice of bedroom furniture placements.
The second bedroom is up the stairs to the attic level where you will find a substantially sized second bedroom. This room has had some re-plastering work completed, as well as a fresh coat of paint. This is a fantastic space that would make a perfect bedroom for a teenager, or as a home office, as it offers ample space for a choice of furniture and storage solutions.
Externally, there is an enclosed patio area to the front, an ample space for a bistro set and a container garden with colourful pots and planters. There is a small section of patio at the back of the property that catches the evening sun. Easy on street parking is available to the front, which is a no-through road.
This is a fantastic opportunity to benefit from spacious living accommodation with contemporary touches in a popular residential location! A viewing appointment is highly recommended to fully appreciate what this property has to offer. Call us now 24/7 for further details, or to book your personal viewing appointment. We look forward to showing you around!
Affording spacious living accommodation with generously sized rooms, double glazing and gas central heating throughout, this property further benefits from having remedial works completed prior to marketing such as roof repairs involving ridges repointed and damaged slates replaced, some re-plastering work and freshly painted walls in a warm off-white colour. This property would be perfectly suited to those looking for a ready-to-move-in home.
Enter through the front door into freshly painted and contemporary, fully fitted U-shaped kitchen with ample wooden base and wall cabinets and laminate work surfaces. There is a newly fitted electric oven, as well as a gas hob and extractor hood above. The stainless-steel sink and drainer is ideally positioned at the window with an outlook of the front yard. There are spaces for a free-standing fridge freezer and washing machine. Access to the generously sized cellar, a useful space for extra storage and where the combi boiler is located, which will be serviced prior to completion.
The living room is spacious and light from newly painted walls, high ceiling and the large rear aspect window. A gas fire sits central on the chimney breast with wooden fireplace surround. There's ample space for a large sofa and side tables, as well as a small dining table and chairs if desired. Access to the rear outside space of a small enclosed yard area.
A staircase leads to the first floor with open landing area and wooden balustrade that is filled with natural light from fresh light walls and a tall window that sits at the top of the stairs. The exceptionally large and spacious bathroom is beautifully presented consisting of a white 4-piece suite; WC, pedestal sink, bath with new panel fitted and separate walk-in shower enclosure with a brand-new electric shower. Part tiled walls with clean white tiles and freshly painted walls complement the neutral vinyl flooring underfoot.
The first of the bedrooms sits adjacent to the bathroom, which is another generously sized double room with good natural light from the rear aspect window with pleasant outlook. Freshly painted walls and neutral carpet underfoot makes the room feel light and airy offering ample space for a choice of bedroom furniture placements.
The second bedroom is up the stairs to the attic level where you will find a substantially sized second bedroom. This room has had some re-plastering work completed, as well as a fresh coat of paint. This is a fantastic space that would make a perfect bedroom for a teenager, or as a home office, as it offers ample space for a choice of furniture and storage solutions.
Externally, there is an enclosed patio area to the front, an ample space for a bistro set and a container garden with colourful pots and planters. There is a small section of patio at the back of the property that catches the evening sun. Easy on street parking is available to the front, which is a no-through road.
This is a fantastic opportunity to benefit from spacious living accommodation with contemporary touches in a popular residential location! A viewing appointment is highly recommended to fully appreciate what this property has to offer. Call us now 24/7 for further details, or to book your personal viewing appointment. We look forward to showing you around!
Interested in this property?
Council tax
First listed
Over a month agoEnergy Performance Certificate
West Yorkshire, HX6
Marketed by
EweMove Sales & Lettings - Hebden Bridge & Sowerby Hebden Bridge & Sowerby Hebden Bridge & Sowerby HX2 6AAPlacebuzz mortgage repayment calculator
Monthly repayment
The Est. Mortgage is for a 25 years repayment mortgage based on a 10% deposit and a 5.5% annual interest. It is only intended as a guide. Make sure you obtain accurate figures from your lender before committing to any mortgage. Your home may be repossessed if you do not keep up repayments on a mortgage.
West Yorkshire, HX6 - Streetview
DISCLAIMER: Property descriptions and related information displayed on this page are marketing materials provided by EweMove Sales & Lettings - Hebden Bridge & Sowerby. Placebuzz does not warrant or accept any responsibility for the accuracy or completeness of the property descriptions or related information provided here and they do not constitute property particulars. Please contact EweMove Sales & Lettings - Hebden Bridge & Sowerby for full details and further information.





