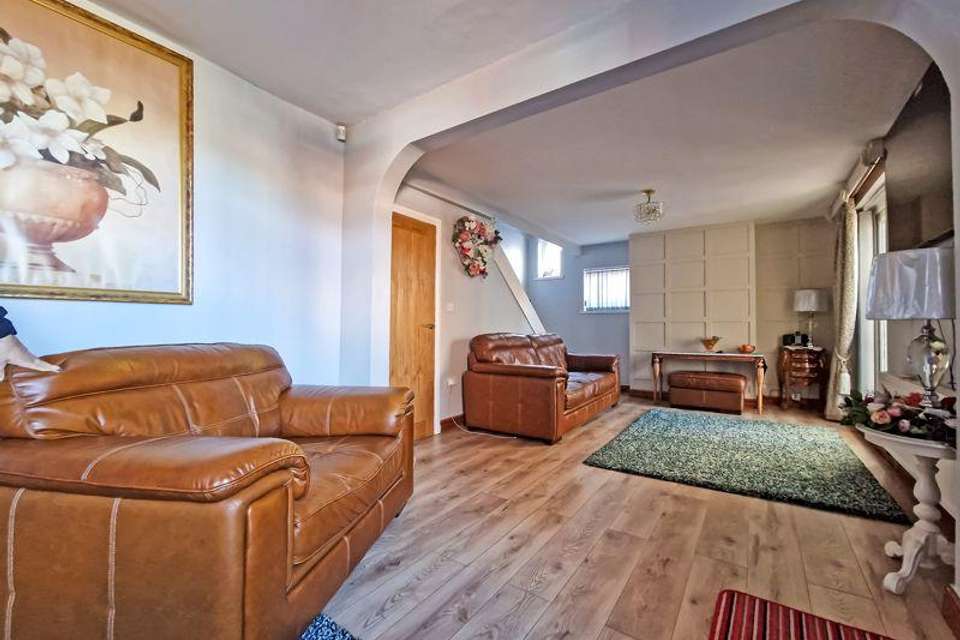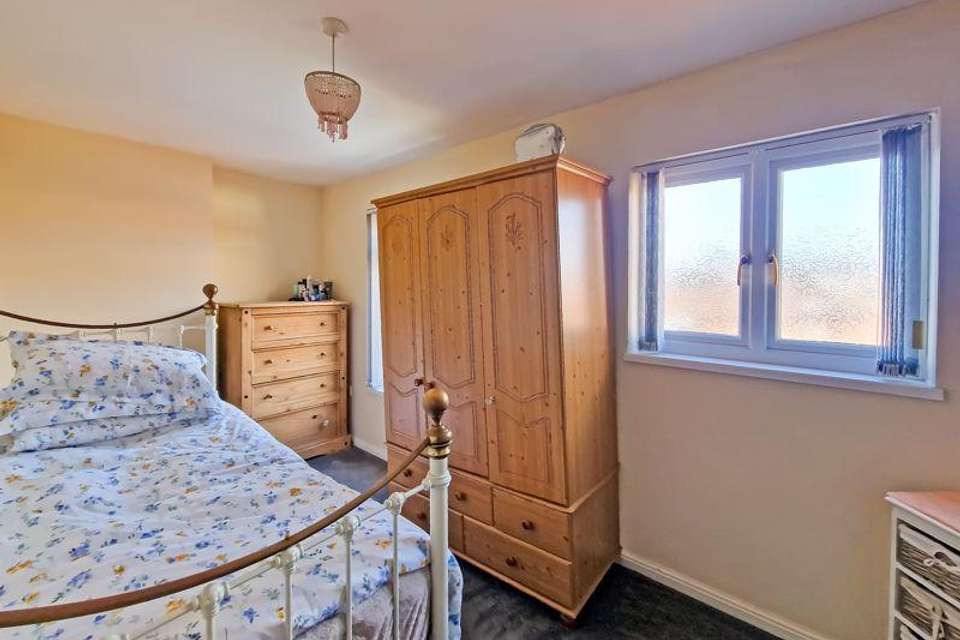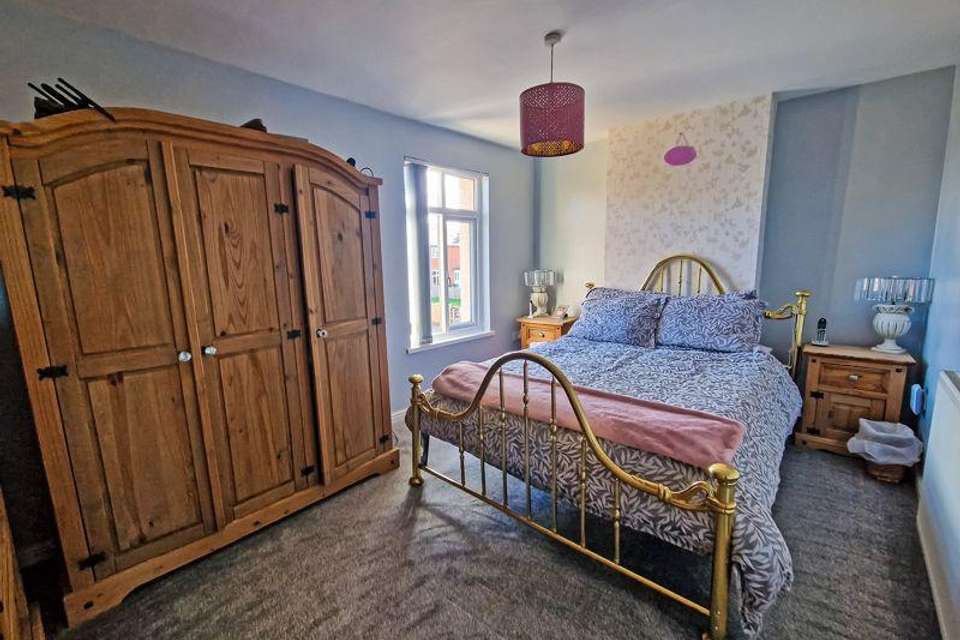4 bedroom detached house for sale
Well Lane, Walsalldetached house
bedrooms
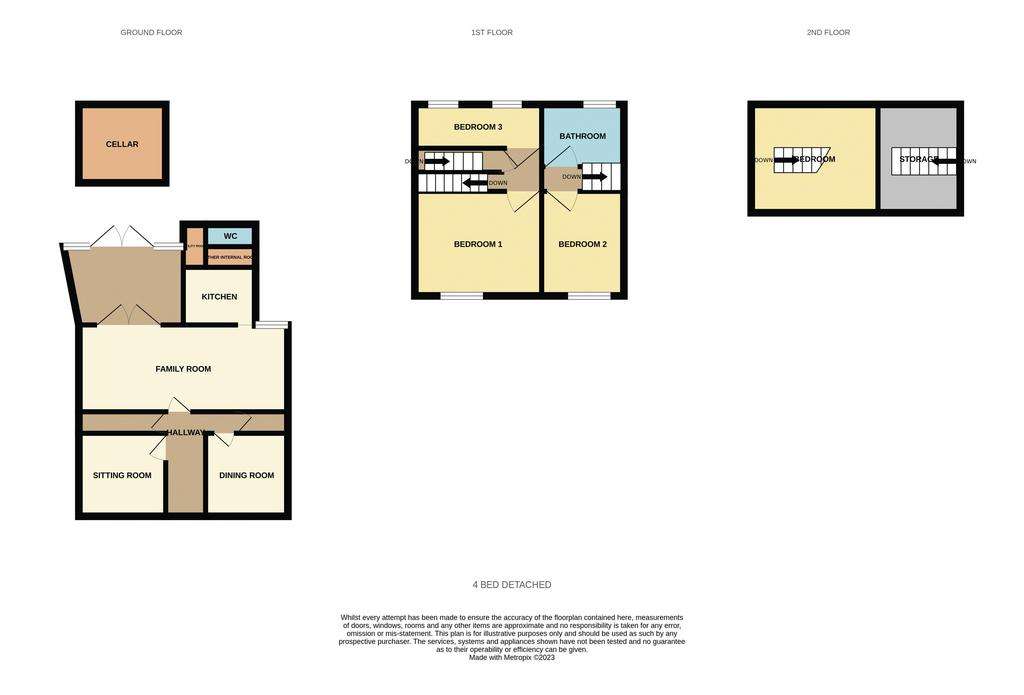
Property photos

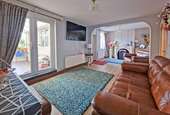
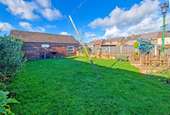

+20
Property description
There is just so much to this property! Three Reception Rooms * Four Bedrooms * Conservatory * Cellar * Fitted Kitchen * Utility * Downstairs WC * Brick built Chalet style outbuilding * Indoor / Outdoor Kennels * gated driveway with plentiful parking * Large Family Room * Popular Location near to Bloxwich centre. Ideal for larger families with huge potential and possibilities
Entrance Hallway
Front door in, radiator, tiled flooring with doors to three reception rooms, cloak room and cellar
Sitting Room - 11' 1'' into alcove x 9' 11'' (3.37m x 3.01m)
A comfortable front sitting room with double glazed window to front, tv point and radiator
Dining Room - 9' 11'' x 9' 10'' into alcove (3.01m x 3.00m)
Located to the front of the property with double glazed window to front, radiator, feature fireplace with open fire and hearth, tiling to floor
Family Room/Lounge - 25' 0'' x 10' 10'' (7.61m x 3.30m)
A large living space which really feels like the heart of the home with double glazed window to rear, two radiators, laminate flooring and part wood panelling effect to walls. Ornate feature fireplace and open fire, double glazed French doors opening to conservatory and doorway to kitchen
Kitchen - 9' 3'' x 8' 11'' (2.83m x 2.73m)
Double glazed window to side, and a range of wall mounted cupboards and base units with built in four ring gas hob and oven, worktops over incorporating sink/drainer, tiling to floor, door to lobby
Lobby
Doors to utility room, downstairs wc and outside
Utility room - 6' 3'' x 3' 2'' (1.90m x 0.96m)
Double glazed window to rear with space for washing machine
Downstairs WC
Double glazed window to rear with wc
Conservatory - 12' 0'' x 11' 8'' (3.66m x 3.56m)
Double glazed windows to rear with pitched roof, radiator, ceiling light/fan and double glazed French doors to garden
Bedroom 1 - 14' 7'' x 10' 5'' into alcove (4.44m x 3.17m)
Large double bedroom with double glazed window to front and radiator
Bedroom 2 - 10' 5'' into alcove x 9' 10'' (3.17m x 2.99m)
Double bedroom with double glazed window to front and radiator
Bedroom Three - 13' 7'' x 7' 2'' (4.13m x 2.18m)
Two double glazed windows to rear and radiator
Bedroom Four (Loft Room) - 14' 11'' x 14' 7'' (4.55m x 4.44m)
Spacious bedroom space with staircase, double glazed window to side and radiator
Outside
FrontGated driveway to right hand side leading up past the side of the property to the brick outbuilding and kennels. RearThere is a covered storage area, plus outdoor and indoor kennels and a brick chalet style outbuilding, plus lawned garden and patio
Council Tax Band: B
Tenure: Freehold
Entrance Hallway
Front door in, radiator, tiled flooring with doors to three reception rooms, cloak room and cellar
Sitting Room - 11' 1'' into alcove x 9' 11'' (3.37m x 3.01m)
A comfortable front sitting room with double glazed window to front, tv point and radiator
Dining Room - 9' 11'' x 9' 10'' into alcove (3.01m x 3.00m)
Located to the front of the property with double glazed window to front, radiator, feature fireplace with open fire and hearth, tiling to floor
Family Room/Lounge - 25' 0'' x 10' 10'' (7.61m x 3.30m)
A large living space which really feels like the heart of the home with double glazed window to rear, two radiators, laminate flooring and part wood panelling effect to walls. Ornate feature fireplace and open fire, double glazed French doors opening to conservatory and doorway to kitchen
Kitchen - 9' 3'' x 8' 11'' (2.83m x 2.73m)
Double glazed window to side, and a range of wall mounted cupboards and base units with built in four ring gas hob and oven, worktops over incorporating sink/drainer, tiling to floor, door to lobby
Lobby
Doors to utility room, downstairs wc and outside
Utility room - 6' 3'' x 3' 2'' (1.90m x 0.96m)
Double glazed window to rear with space for washing machine
Downstairs WC
Double glazed window to rear with wc
Conservatory - 12' 0'' x 11' 8'' (3.66m x 3.56m)
Double glazed windows to rear with pitched roof, radiator, ceiling light/fan and double glazed French doors to garden
Bedroom 1 - 14' 7'' x 10' 5'' into alcove (4.44m x 3.17m)
Large double bedroom with double glazed window to front and radiator
Bedroom 2 - 10' 5'' into alcove x 9' 10'' (3.17m x 2.99m)
Double bedroom with double glazed window to front and radiator
Bedroom Three - 13' 7'' x 7' 2'' (4.13m x 2.18m)
Two double glazed windows to rear and radiator
Bedroom Four (Loft Room) - 14' 11'' x 14' 7'' (4.55m x 4.44m)
Spacious bedroom space with staircase, double glazed window to side and radiator
Outside
FrontGated driveway to right hand side leading up past the side of the property to the brick outbuilding and kennels. RearThere is a covered storage area, plus outdoor and indoor kennels and a brick chalet style outbuilding, plus lawned garden and patio
Council Tax Band: B
Tenure: Freehold
Interested in this property?
Council tax
First listed
Over a month agoEnergy Performance Certificate
Well Lane, Walsall
Marketed by
Skitts Estate Agents - Bloxwich 3 Queens Parade Bloxwich, Walsall WS3 2EXPlacebuzz mortgage repayment calculator
Monthly repayment
The Est. Mortgage is for a 25 years repayment mortgage based on a 10% deposit and a 5.5% annual interest. It is only intended as a guide. Make sure you obtain accurate figures from your lender before committing to any mortgage. Your home may be repossessed if you do not keep up repayments on a mortgage.
Well Lane, Walsall - Streetview
DISCLAIMER: Property descriptions and related information displayed on this page are marketing materials provided by Skitts Estate Agents - Bloxwich. Placebuzz does not warrant or accept any responsibility for the accuracy or completeness of the property descriptions or related information provided here and they do not constitute property particulars. Please contact Skitts Estate Agents - Bloxwich for full details and further information.






