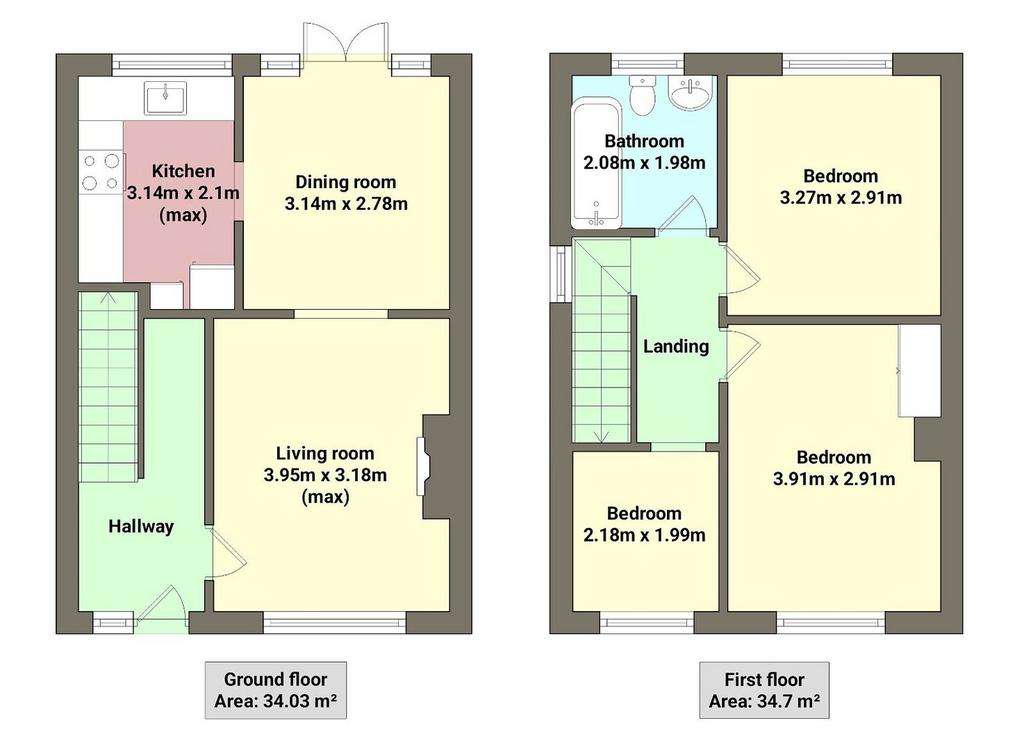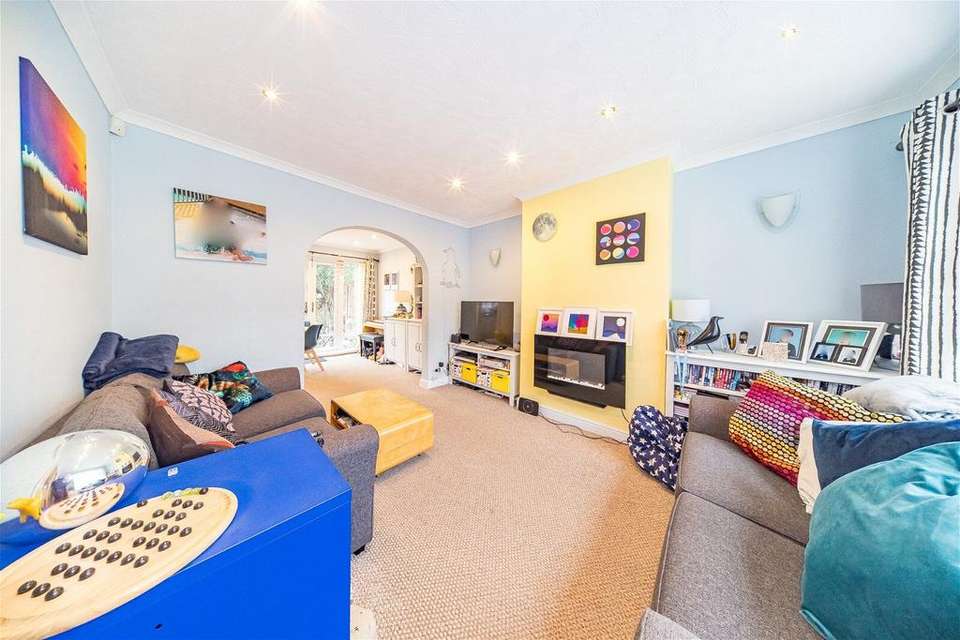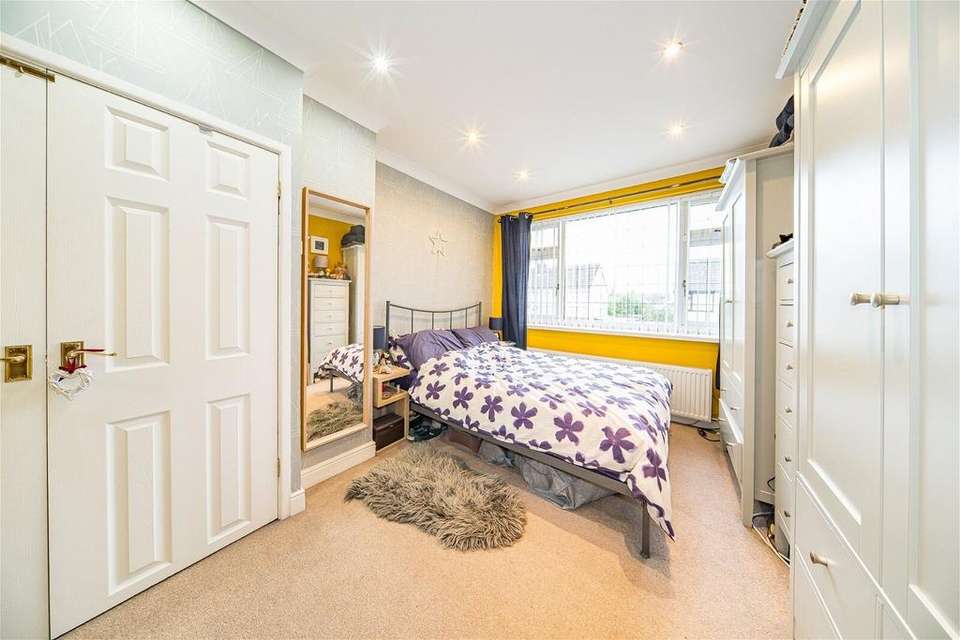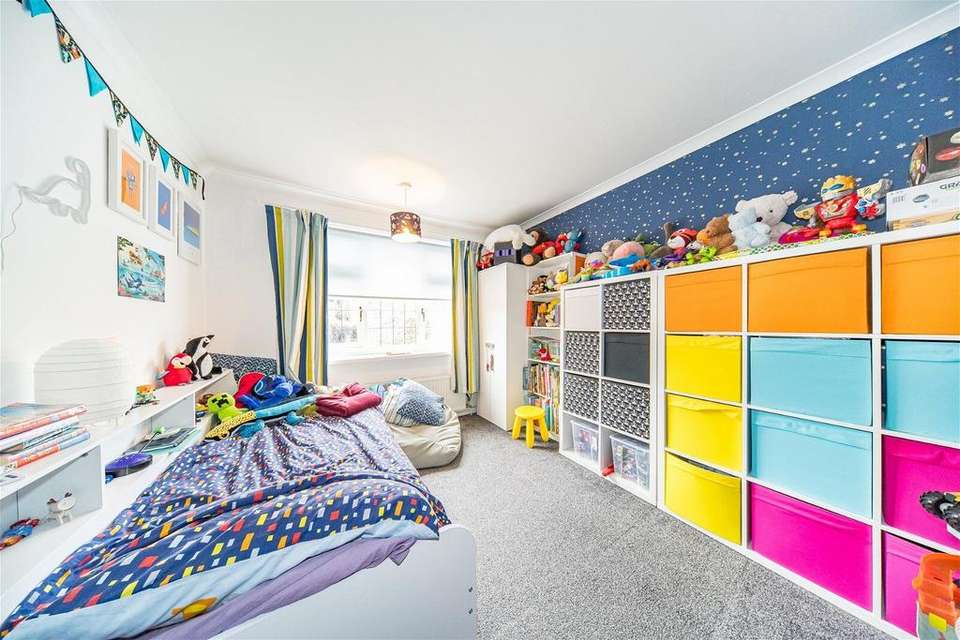3 bedroom semi-detached house for sale
Rainhill, L35semi-detached house
bedrooms

Property photos




+10
Property description
Offered with no onward chain. A spacious three bedroom semi detached property situated within walking distance of excellent local schools, close to local shops, leisure facilities and with transport routes nearby. The accommodation briefly comprises of entrance hall, lounge with archway to a dining room with french doors to the garden and a fitted kitchen with built in appliances. On the first floor are three bedrooms and a modern family bathroom. The garden at the rear has a decked seating area and lawn along with a summerhouse. Ample parking at the front with block paved driveway. An early viewing is advised. EPC GRADE: C Entrance Hall UPVC part glazed front door. Column radiator. Understairs storage cupboard. Stairs to the first floor. Lounge 13'7 x 10'4 UPVC double glazed window to the front aspect. Central heating radiator. Fitted for wall lights. Coved ceiling. Inset ceiling spotlights. Dining Room 10'8 x 9'6 UPVC double glazed french doors leading to the rear garden. Central heating radiator. Coved ceiling. Inset ceiling spotlights. Kitchen 9'0 x 6'8 UPVC double glazed window to the rear aspect. Ceramic tiled flooring. Fitted with a range of white gloss handleless wall and base units comprising of cupboards, drawers and contrasting work surfaces and incorporating a single bowl sink unit with mixer tap. Integral appliances include a gas hob, an electric oven and grill, extractor hood and dishwasher. Plumbed for an automatic washing machine. Tiled splashbacks. Landing Doors to all rooms. Loft access point. Bedroom One 12'8 x 9'5 UPVC double glazed window to the front aspect. Built in double storage cupboard. Central heating radiator. Coved ceiling. Inset ceiling spotlights. Bedroom Two 10'7 x 9'6 UPVC double glazed window to the rear aspect. Central heating radiator. Coved ceiling. Bedroom Three 7'2 x 6'5 UPVC double glazed window to the front aspect. Laminate wood effect flooring. Central heating radiator. Coved ceiling. Bathroom UPVC double glazed window to the rear aspect. Ceramic tiled flooring. Fitted with a three piece suite comprising of a 'P' shaped bath with overhead shower and glass screen, a wash hand basin with mixer tap and a low level wc. Tiled walls. Heated towel rail. UPVC panelled ceiling with inset spotlights. External At the rear of the property is a decked seating area with a garden laid to lawn with shrub displays. Water supply. The side is paved with a garden shed and gate to the front. Summerhouse. At the front are two sets of wrought iron gates opening to a block paved driveway for two cars. AGENTS NOTES - Please note the seller has informed us that this property is freehold with a chief rent of £5.00 per year
Interested in this property?
Council tax
First listed
Over a month agoRainhill, L35
Marketed by
Brooks Estate & Letting Agents - Prescot 35 Eccleston Street Prescot L34 5QAPlacebuzz mortgage repayment calculator
Monthly repayment
The Est. Mortgage is for a 25 years repayment mortgage based on a 10% deposit and a 5.5% annual interest. It is only intended as a guide. Make sure you obtain accurate figures from your lender before committing to any mortgage. Your home may be repossessed if you do not keep up repayments on a mortgage.
Rainhill, L35 - Streetview
DISCLAIMER: Property descriptions and related information displayed on this page are marketing materials provided by Brooks Estate & Letting Agents - Prescot. Placebuzz does not warrant or accept any responsibility for the accuracy or completeness of the property descriptions or related information provided here and they do not constitute property particulars. Please contact Brooks Estate & Letting Agents - Prescot for full details and further information.














