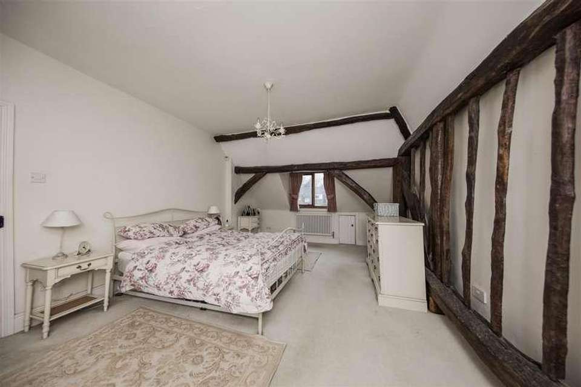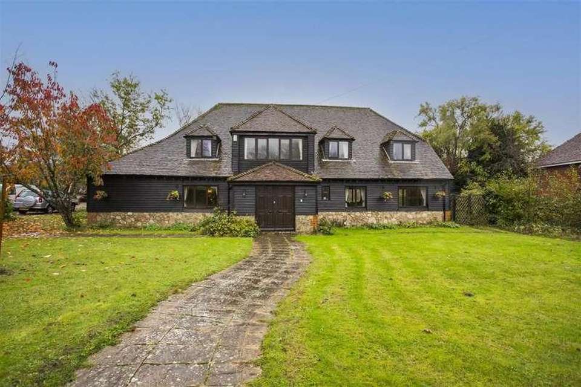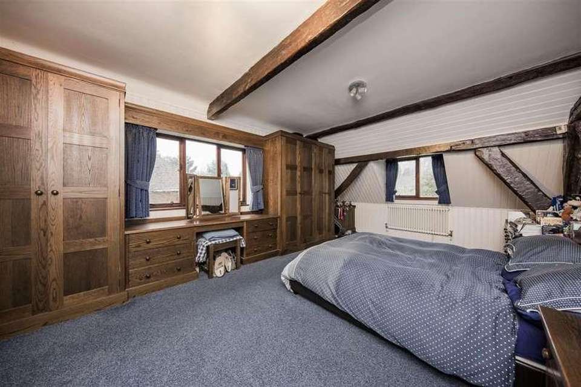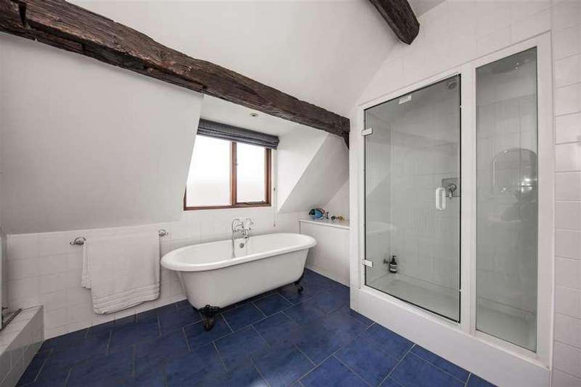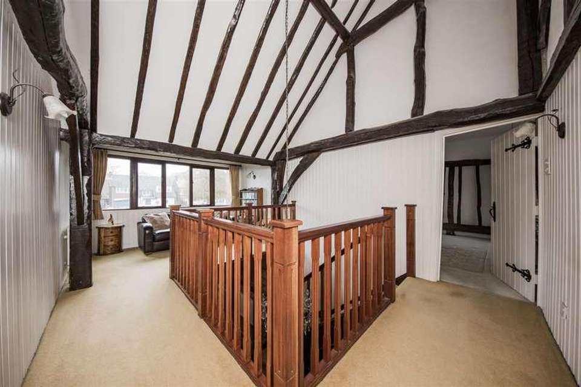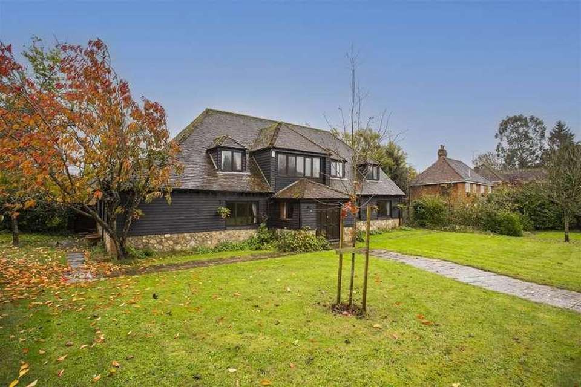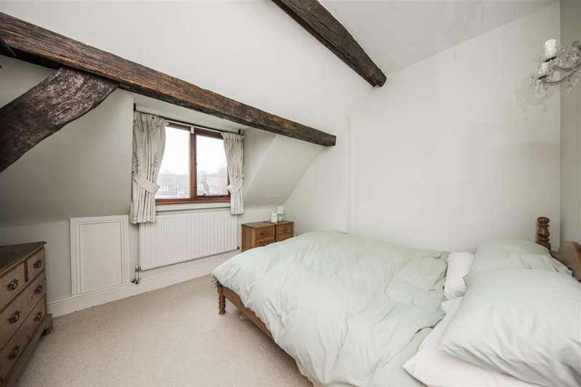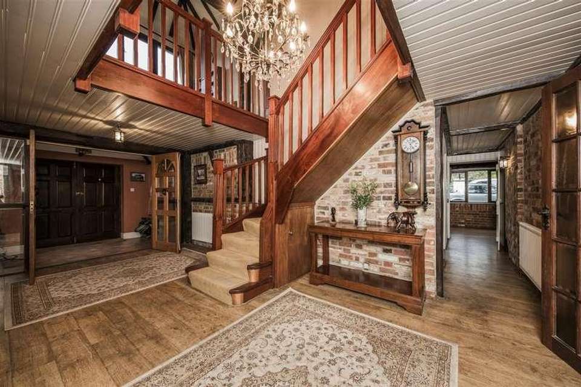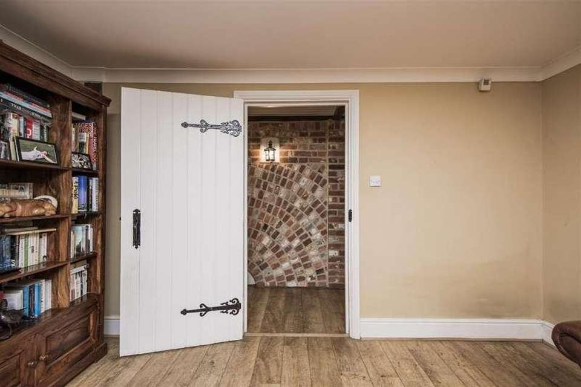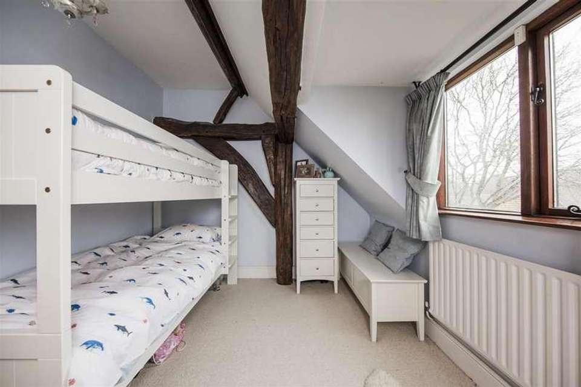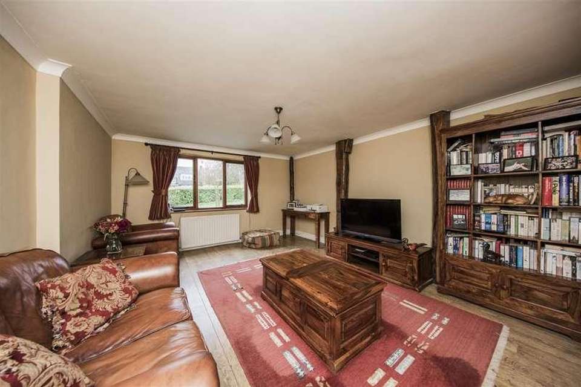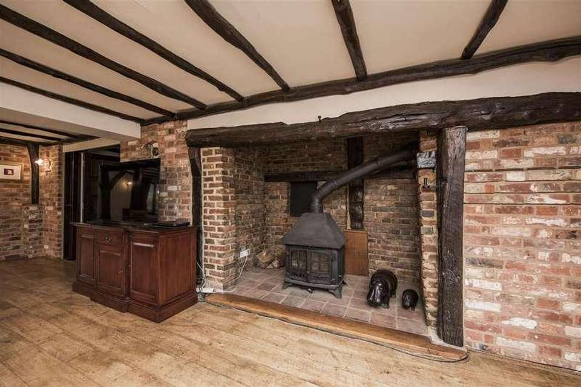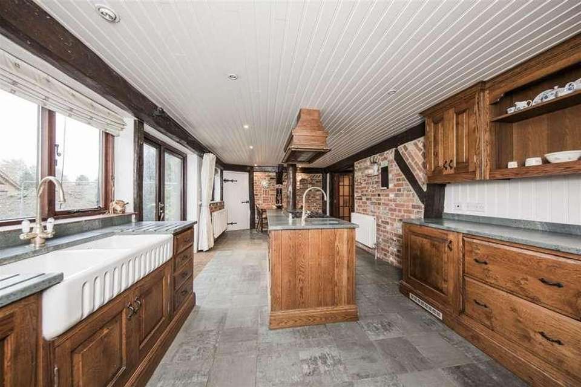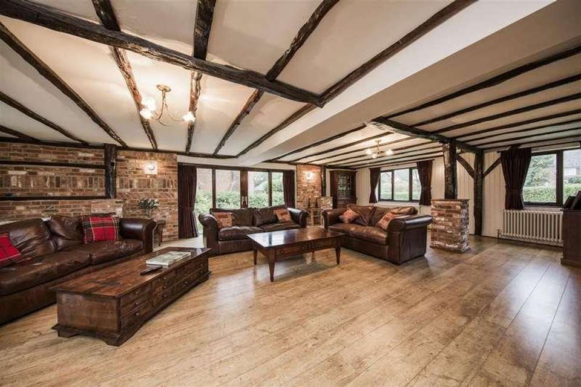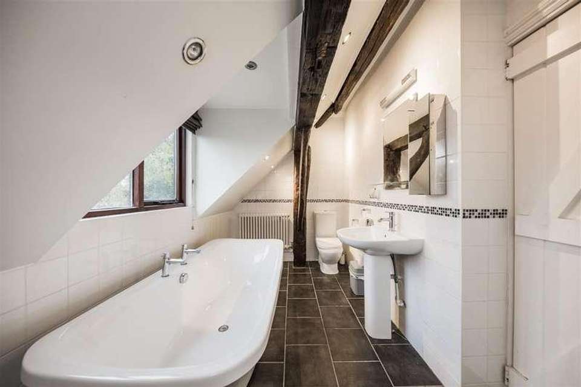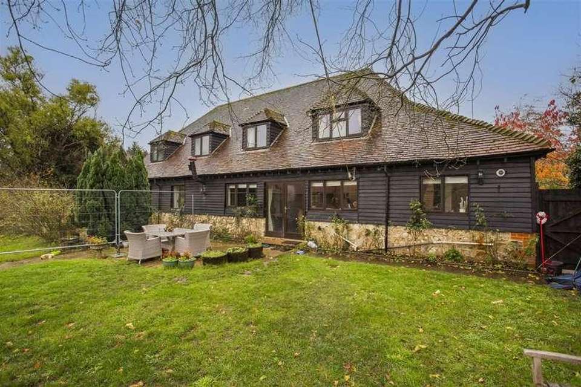4 bedroom detached house for sale
West Malling, ME19detached house
bedrooms
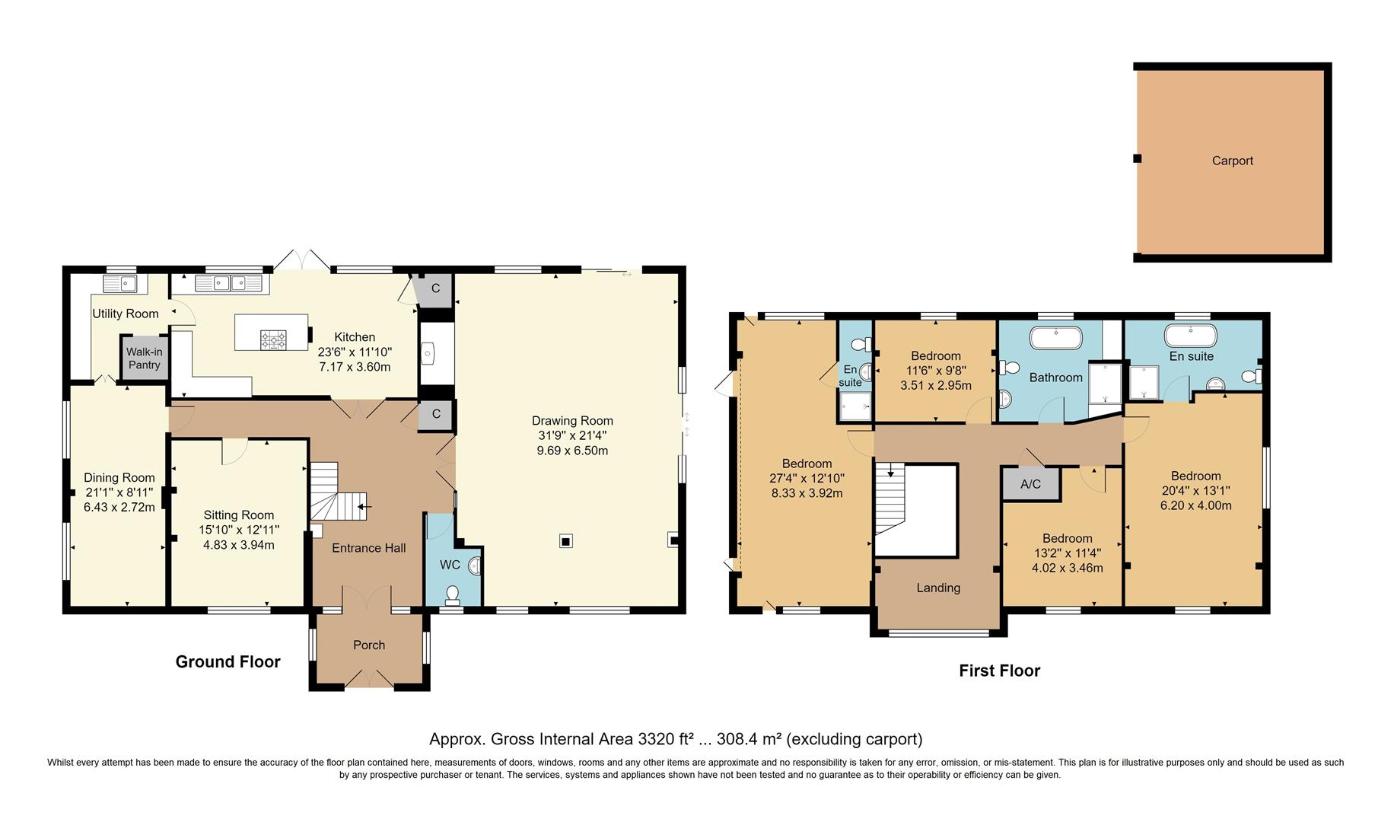
Property photos

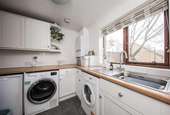
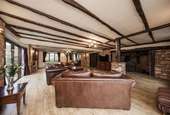
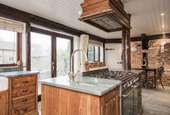
+18
Property description
Bumblebee Barn is a most impressive Grade II Listed barn conversion with 3320 sq ft of spacious and adaptable living accommodation. This is a superb family home that has maintained the style and features of its origins. The property sits on a generous plot at the end of a quiet lane in the village of Addington and enjoys views over West Malling Golf Club to the rear. Brought to the market with no onward chain.ADDINGTONBumblebee Barn is situated at the end of a quiet cul-de-sac in the popular village of Addington, a designated area of 'outstanding natural beauty.' The village is home to West Malling Golf Club, The Angel Inn, Addington Village Hall and a beautiful Grade I listed church. Also of note is the local country park spread across 160 acres on the crest of the North Downs and also benefits from good local hacking and equestrian facilities nearby. Addington is in close proximity to Trottiscliffe and Ryarsh villages. Also nearby is the historic market town of West Malling with a broad high street of specialist shops, as well as doctor's surgery, Post Office, Boots Pharmacy and Tesco stores and a great selection of restaurants and public houses. West Malling and Borough Green railway stations serve London (Victoria). Tonbridge, Sevenoaks and the County Town of Maidstone town centres offer a wide range of shopping, educational and leisure facilities as well as main line stations (Charing Cross/Cannon Street). There is easy access to the M20's Junction 4 which links to the M26/M25 Motorway network, Dartford Tunnel, Channel Tunnel Terminus and ports, Heathrow and Gatwick International Airports, London and suburbs. There are a good number of well regarded state and independent schools in the area.ACCOMMODATIONThe property comprises a large triple aspect reception room with wood burning stove and French doors to the side garden, a country style fitted kitchen / breakfast room over looking the rear garden, a good sized utility room with a walk in pantry, a sitting room and dining room. A cloakroom completes the ground floor accommodation. On the first floor there are four double bedrooms together with the family bathroom. One of the bedrooms enjoys the benefit of an en suite bathroom and the another has a dual aspect outlook with an en suite shower room. A large landing offers a superb space overlooking the front garden and is currently used as a reading area.DRIVEWAY & CARPORTA large driveway and Oakwright timber carport afford off road parking for several cars.ENCLOSED WRAPAROUND GARDENSThe large wraparound gardens are a fantastic asset to this stunning property and offer an abundance of private outdoor space. Mainly laid to lawn, the garden has mature planting to the borders, paved patio areas and a beautiful natural pond sits to the side of the property.TONBRIDGE & MALLING BOROUGH COUNCILTax Band G
Interested in this property?
Council tax
First listed
Over a month agoWest Malling, ME19
Marketed by
Ibbett Mosely 10 Hon, 71-73 High Street,West Malling,Kent,ME19 6NACall agent on 01732 842668
Placebuzz mortgage repayment calculator
Monthly repayment
The Est. Mortgage is for a 25 years repayment mortgage based on a 10% deposit and a 5.5% annual interest. It is only intended as a guide. Make sure you obtain accurate figures from your lender before committing to any mortgage. Your home may be repossessed if you do not keep up repayments on a mortgage.
West Malling, ME19 - Streetview
DISCLAIMER: Property descriptions and related information displayed on this page are marketing materials provided by Ibbett Mosely. Placebuzz does not warrant or accept any responsibility for the accuracy or completeness of the property descriptions or related information provided here and they do not constitute property particulars. Please contact Ibbett Mosely for full details and further information.





