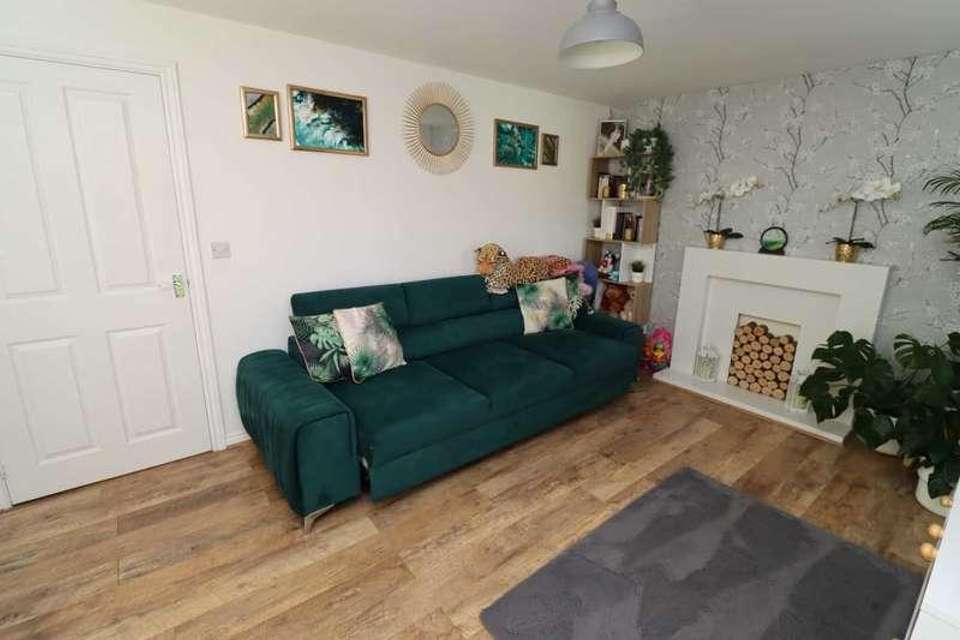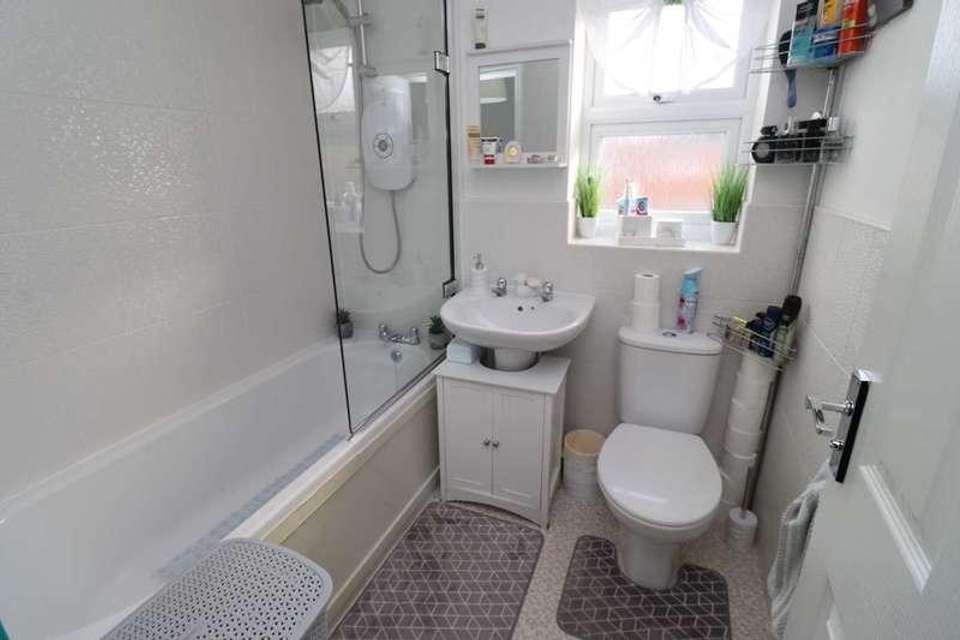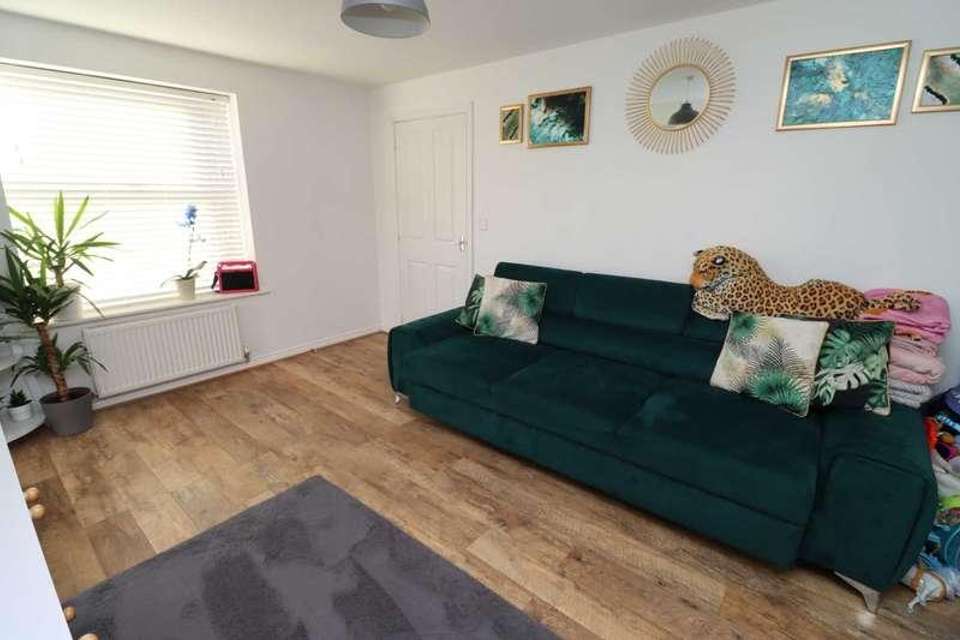3 bedroom end of terrace house for sale
Ellesmere, CH66terraced house
bedrooms
Property photos


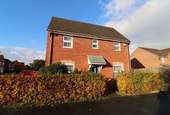
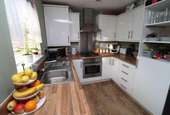
+17
Property description
*PLEASE NOTE THE VENDORS HAVE PURCHASED THE FREEHOLD* **NO CHAIN*Upon entering the home, you step into a spacious and inviting entrance hall. Light spills in creating a warm and welcoming ambiance with a door to to the handy downstairs wc. The well-designed layout allows for easy movement through the house and provides access to all the main living area. The ground floor is where you`ll find the heart of the home, designed for relaxation and social gatherings.To the right of the entrance hall, you`ll find a generously proportioned lounge. This room exudes comfort, with glass doors open onto the garden, allowing natural light to fill the space and creating a seamless transition between indoor and outdoor living. It`s the perfect spot for entertaining guests or simply enjoying a quiet evening in.Adjacent to the lounge, the open-plan kitchen is a culinary enthusiast`s dream. It`s equipped with modern appliances, ample counter space, and plenty of storage, making meal preparation a joy. The breakfast area is a welcoming space for casual dining, providing a wonderful view of the garden through the large windows. Imagine starting your day with a cup of coffee while watching the sunrise or enjoying a weekend brunch with your loved ones. Heading upstairs, you`ll discover three well-appointed bedrooms, each offering a peaceful retreat. The master bedroom features its own en-suite bathroom, creating relaxation designed with modern fixtures and fittings. It`s a perfect escape after a long day. The two additional bedrooms are equally inviting, with ample space for family, guests, or home office needs. They share access to a beautifully designed bathroom with contemporary amenities.Stepping outside the garden is a blank canvas for your landscaping dreams, with the convenience of direct access from the lounge.In summary, this end-of-terrace house offers a comfortable and stylish living environment, thoughtfully designed for modern lifestyles. With its spacious interior and desirable features like the en-suite master bedroom and open-plan kitchen, it provides the ideal home.Entrance Hallway - 9'11" (3.02m) Max x 6'8" (2.03m) MaxDonwstairs WC - 5'7" (1.7m) x 3'4" (1.02m)Lounge - 15'3" (4.65m) x 10'9" (3.28m)Kitchen/Breakfast Room - 15'3" (4.65m) x 8'0" (2.44m)Bedroom One - 11'3" (3.43m) Max x 10'9" (3.28m) MaxEn-Suite - 8'0" (2.44m) Max x 5'9" (1.75m)Bedroom Two - 11'7" (3.53m) x 6'3" (1.91m)Bedroom Three - 8'8" (2.64m) x 8'4" (2.54m)Bathroom - 6'5" (1.96m) x 5'8" (1.73m)what3words /// risky.curvy.ropesNoticePlease note we have not tested any apparatus, fixtures, fittings, or services. Interested parties must undertake their own investigation into the working order of these items. All measurements are approximate and photographs provided for guidance only.Council TaxWirral Council, Band B
Interested in this property?
Council tax
First listed
Over a month agoEllesmere, CH66
Marketed by
Lesley Hooks Estate Agents 23 Allport Lane,Bromborough,Wirral,CH62 7HHCall agent on 0151 334 5875
Placebuzz mortgage repayment calculator
Monthly repayment
The Est. Mortgage is for a 25 years repayment mortgage based on a 10% deposit and a 5.5% annual interest. It is only intended as a guide. Make sure you obtain accurate figures from your lender before committing to any mortgage. Your home may be repossessed if you do not keep up repayments on a mortgage.
Ellesmere, CH66 - Streetview
DISCLAIMER: Property descriptions and related information displayed on this page are marketing materials provided by Lesley Hooks Estate Agents. Placebuzz does not warrant or accept any responsibility for the accuracy or completeness of the property descriptions or related information provided here and they do not constitute property particulars. Please contact Lesley Hooks Estate Agents for full details and further information.












