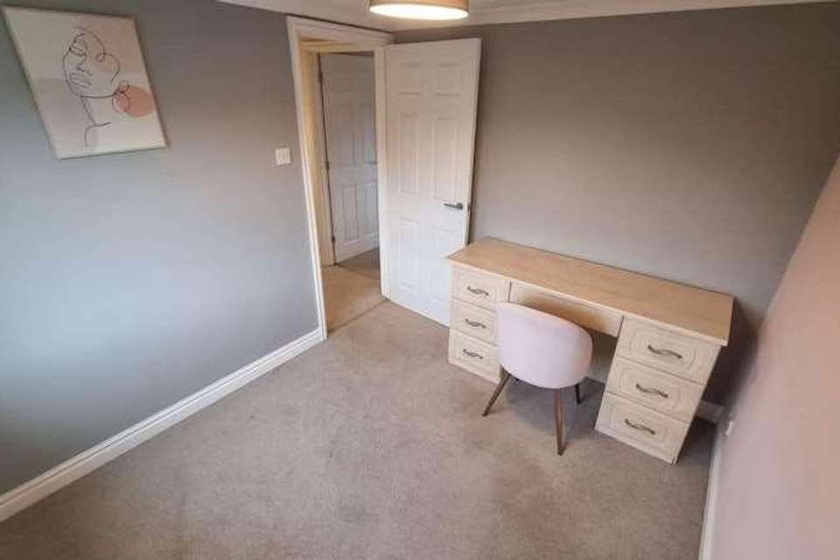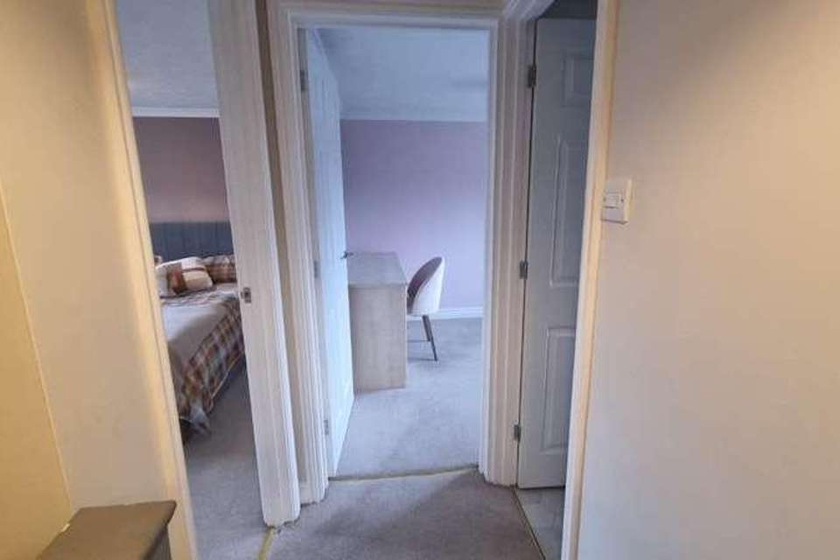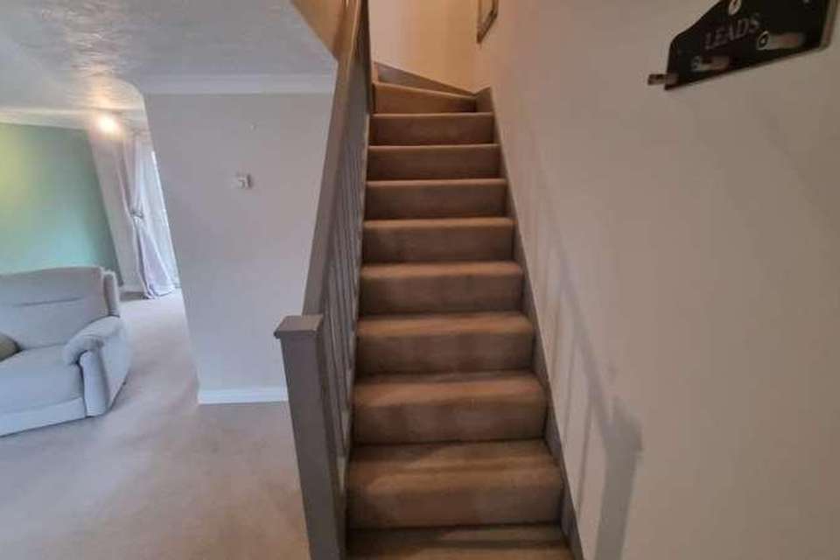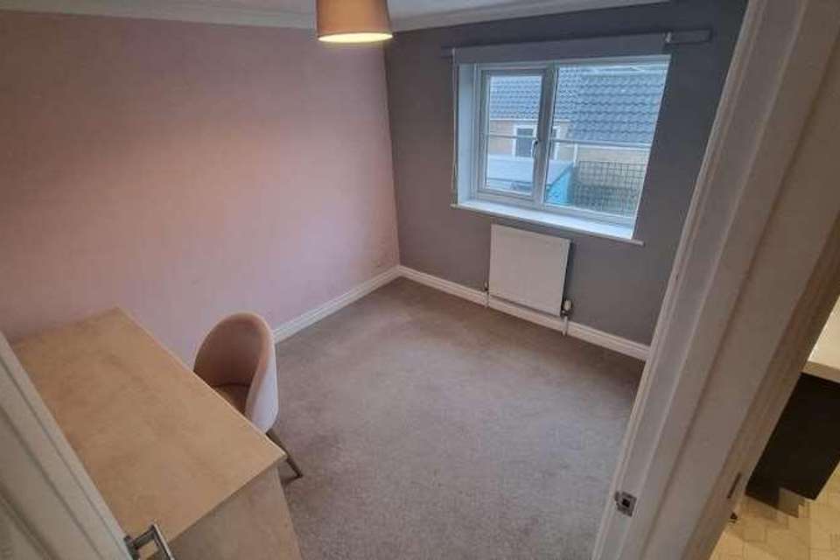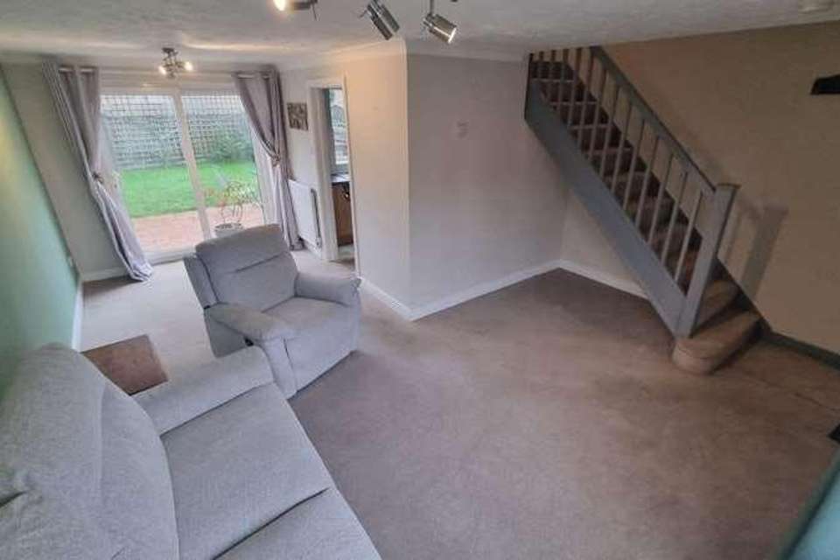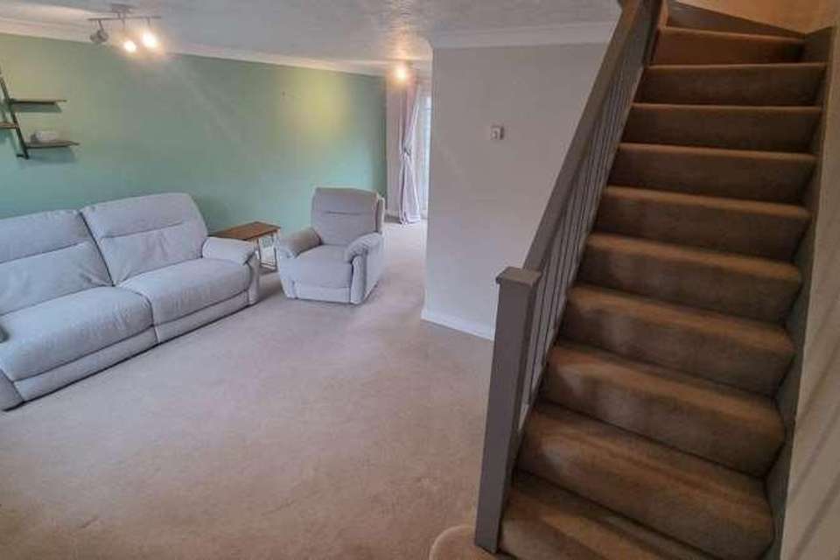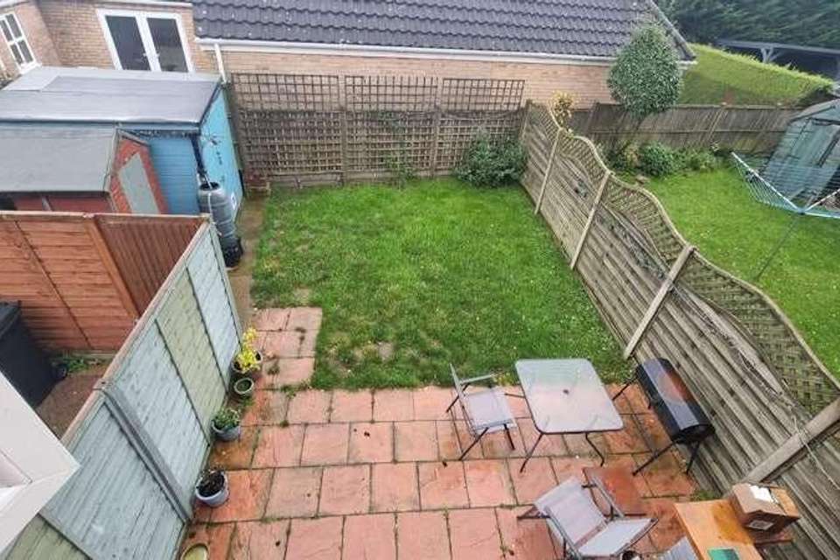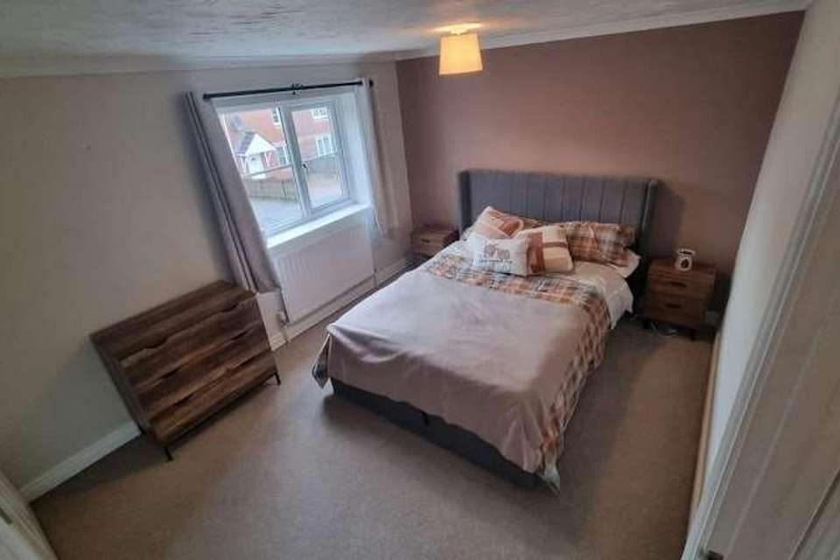2 bedroom semi-detached house for sale
Norfolk, IP25semi-detached house
bedrooms
Property photos
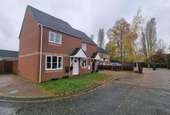
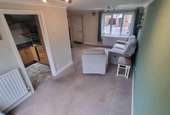
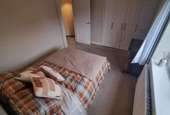
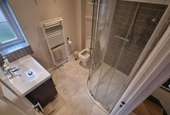
+11
Property description
PERFECT FOR FIRST TIME BUYERS! A well-presented 2-bedroom semi-detached house, located within easy reach of local amenities. Further boasting a 19' 1" living / dining room, fitted kitchen with integrated appliances and a newly fitted boiler, fitted shower suite, enclosed rear garden and off-road parking. CHAIN FREE! The market town of Watton has a range of amenities including a supermarket, chemist, infant, junior and secondary schools. There is a weekly market with lots to offer. For golf enthusiasts, Richmond Park Golf Club has an 18-hole course, driving range and practice green. Furthermore, there is a sports centre which offers a fitness suite, all weather courts, badminton, squash, and snooker facilities. Watton is surrounded by beautiful Norfolk countryside and woodlands including Thetford Forest and Wayland Wood. The nearest train station is 8.5 miles away at Harling Road with a regular service to Norwich, 34 minutes, and the journey to Cambridge taking about 54 minutes. The AccommodationLiving / Dining Room 19' 1" x 15 t 3" (5.82m x 4.65m)External entrance door to front aspect, fitted carpet flooring, television and telephone points, stairs rising to first floor landing, under stair storage, radiator, double glazed window to front aspect, French doors leading to the rear garden and archway leading to; Kitchen 8' 9" x 6' 7" (2.67m x 2.01m)A range of wall and base units with work surfaces over, inset 1 1/2 sink and drainer with mixer tap above, tiled splashbacks, integrated eye-level oven, electric hob and cooker hood over, integrated dishwasher, washing machine and fridge / freezer, a newly fitted boiler and double-glazed window to rear aspect. First Floor LandingWith access to loft and doors leading to all available rooms. Bedroom One 11' x 9' 7" (3.35m x 2.92m)With fitted carpet flooring, built-in wardrobe, radiator, and double-glazed window to front aspect. Bedroom Two 9' 11" x 8' 9" (3.02m x 2.67m)With fitted carpet flooring, radiator and double-glazed window overlooking the rear garden. Shower SuiteSuite comprising low level W.C, hand wash vanity unit, fully tiled shower cubicle, towel rail, inset spotlights and double-glazed frosted window to rear aspect. OutsideTo the front of the property, there is a small lawned area with a paved patio pathway to the main entrance and a brick weave driveway providing off road parking. The well-tended and enclosed rear garden is laid mainly to patio, perfect for entertaining friends and family. There is also a small lawned area, two timber storage shed one with electric power and gate access to the front aspect.
Council tax
First listed
Over a month agoNorfolk, IP25
Placebuzz mortgage repayment calculator
Monthly repayment
The Est. Mortgage is for a 25 years repayment mortgage based on a 10% deposit and a 5.5% annual interest. It is only intended as a guide. Make sure you obtain accurate figures from your lender before committing to any mortgage. Your home may be repossessed if you do not keep up repayments on a mortgage.
Norfolk, IP25 - Streetview
DISCLAIMER: Property descriptions and related information displayed on this page are marketing materials provided by Strike Ltd. Placebuzz does not warrant or accept any responsibility for the accuracy or completeness of the property descriptions or related information provided here and they do not constitute property particulars. Please contact Strike Ltd for full details and further information.





