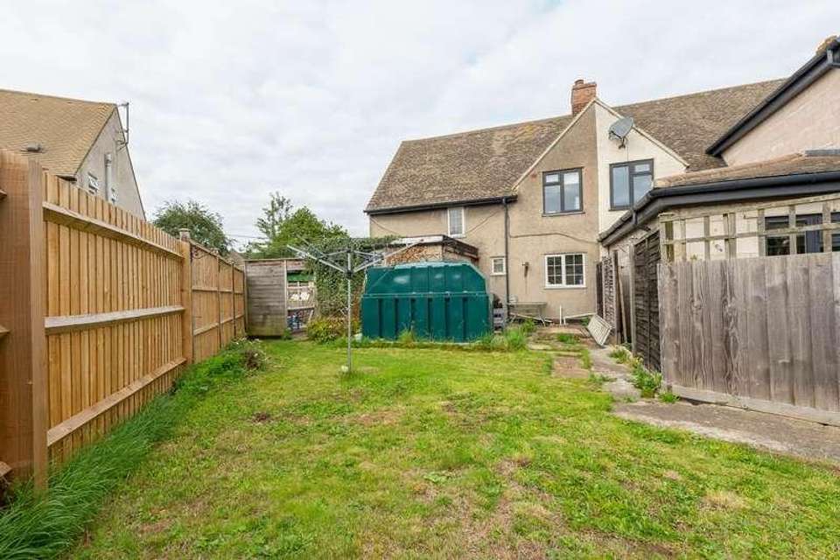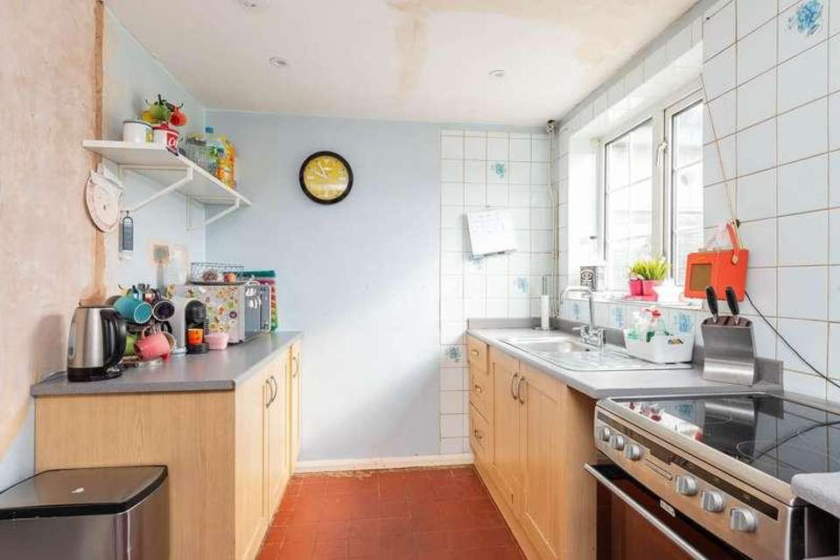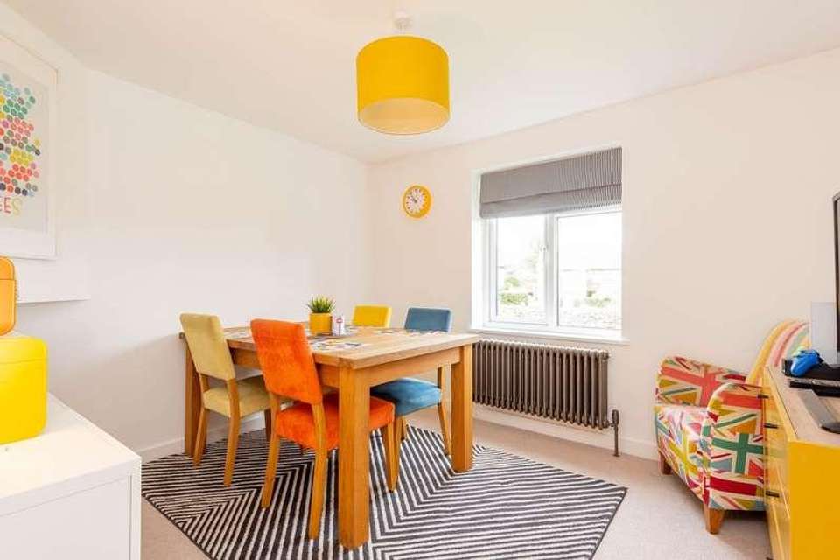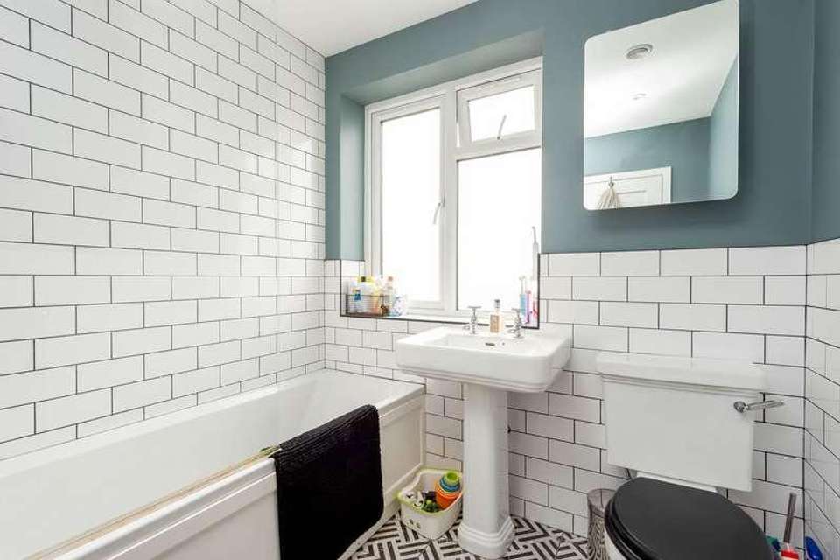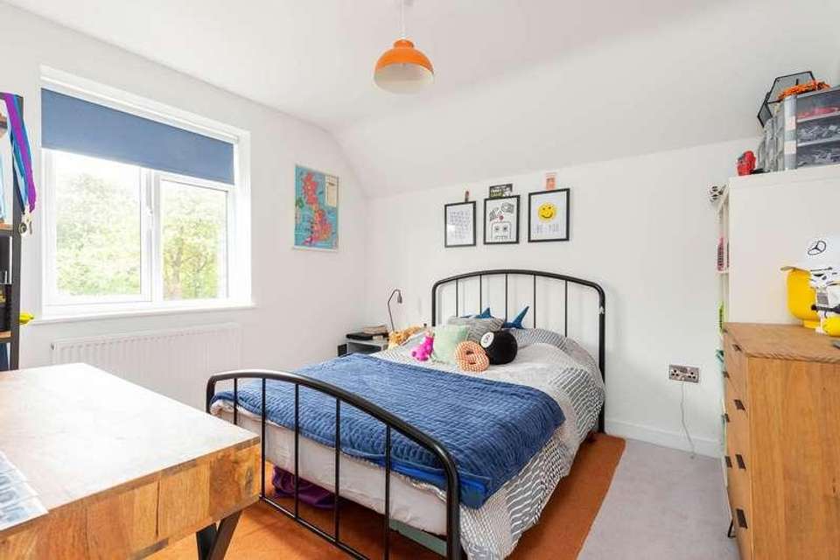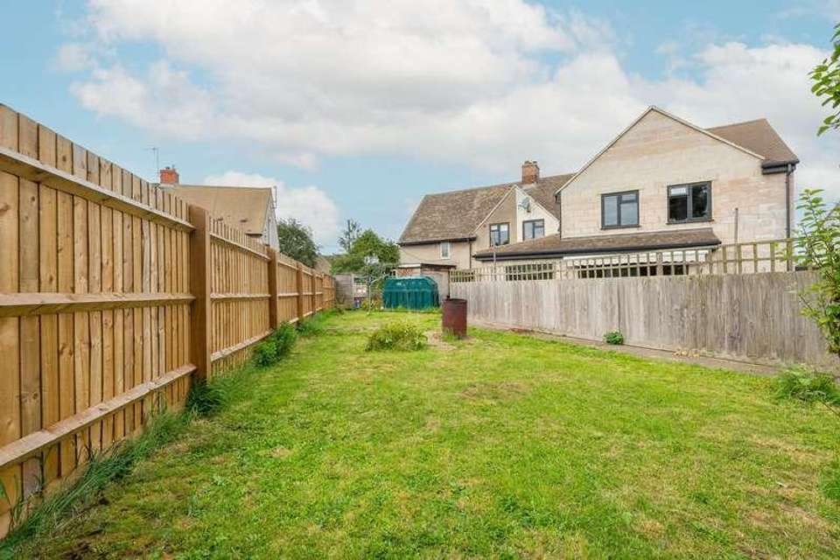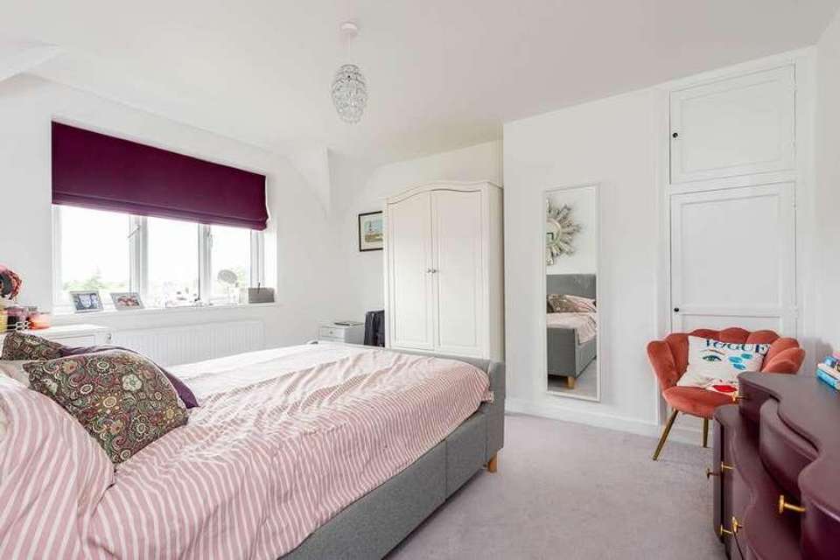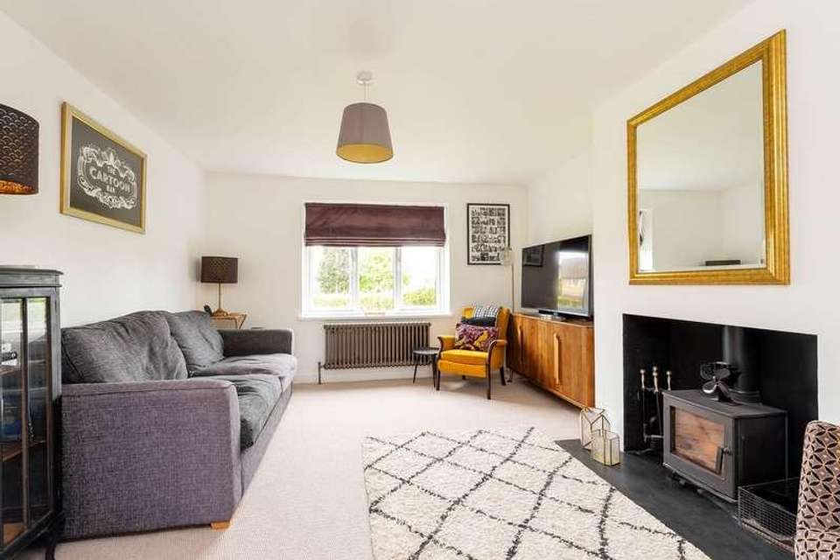3 bedroom semi-detached house for sale
Fewcott, OX27semi-detached house
bedrooms
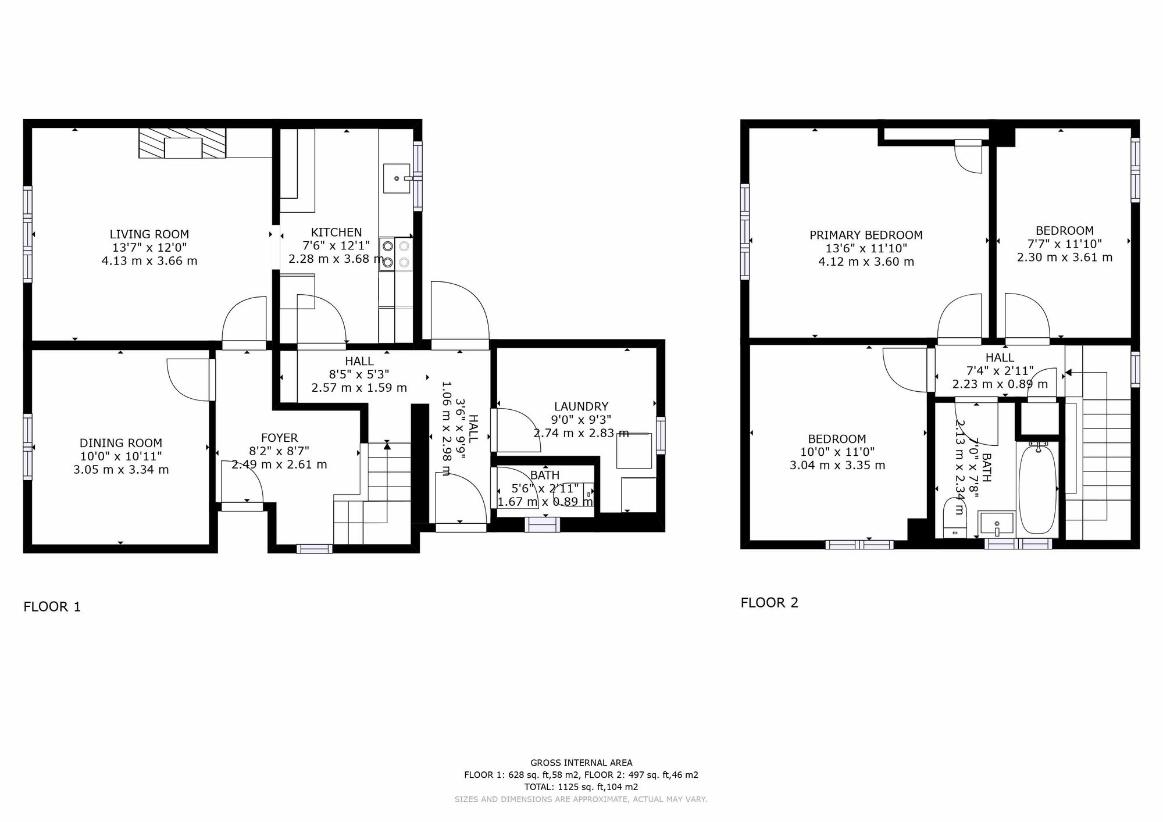
Property photos


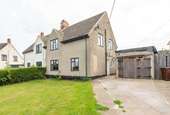
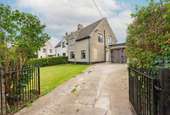
+8
Property description
Occupying a generous plot in the peaceful village of Ardley, this characterful 3 bedroom semi-detached property is sold with planning permission for a double-storey extension, offering scope to create a fantastic family home.The property has already undergone extensive renovations including, new family bathroom, replacement windows, rewiring, extensive roof repairs, plastering and redecorating to a high standard, and new carpets.Set back from the road and accessed via a gated driveway with parking for several cars, the main entrance to the property leads to a smart recently redecorated lounge with log burner set in the original fireplace. This is a lovely comfortable space overlooking the large front lawn area. Next door is the dining room, also recently redecorated. Both rooms have been recarpeted and feature classic cast iron radiators and original 1930s doors.The kitchen to the rear is functional and could become the utility room if the extension is completed. This leads to a utility room and original w/c. The approved plans include the the demolition of this building and addition of a wonderful double storey extension providing a spacious kitchen/diner and additional living area on the ground floor, as well as single storey extension to include a w/c. Upstairs the extension will offer a large master suite with ensuite. Full details of the planning application can be found here: https://planningregister.cherwell.gov.uk/Planning/Display/21/02530/F Valid until: 23/07/2024, after which the application will need to be re-submitted.Upstairs, the bathroom has been replaced in a contemporary style. There are three double bedrooms, all recently redecorated in fresh white with new carpets. The original doors have also been maintained here.Outside, the secluded back garden overlooks playing fields is a great space. The existing garage to the front is approved to be removed and replaced.The village of Ardley is surrounded by lovely rolling countryside and has an active local community with village hall, football pitch, playing fields and an excellent children's play area, just round the corner from the house. There is a good primary school, shop, and post office in the adjacent village of Fritwell.The transport links are exceptional with M40 junction 10 just a 4 minute drive away, and Bicester North mainline station with a fast train to London Marylebone just 4 miles away.Bicester town centre offers a great choice of restaurants, a Cinema and Sainsburys supermarket. Internationally acclaimed Bicester Village designer outlet, and Bicester Shopping Park including an M&S Food Hall, and new David Lloyd health club can all be found on the edge of the town.
Interested in this property?
Council tax
First listed
Over a month agoFewcott, OX27
Marketed by
Breckon & Breckon 30 Market Square,,Bicester,Oxfordshire,OX26 6AGCall agent on 01869 242423
Placebuzz mortgage repayment calculator
Monthly repayment
The Est. Mortgage is for a 25 years repayment mortgage based on a 10% deposit and a 5.5% annual interest. It is only intended as a guide. Make sure you obtain accurate figures from your lender before committing to any mortgage. Your home may be repossessed if you do not keep up repayments on a mortgage.
Fewcott, OX27 - Streetview
DISCLAIMER: Property descriptions and related information displayed on this page are marketing materials provided by Breckon & Breckon. Placebuzz does not warrant or accept any responsibility for the accuracy or completeness of the property descriptions or related information provided here and they do not constitute property particulars. Please contact Breckon & Breckon for full details and further information.





