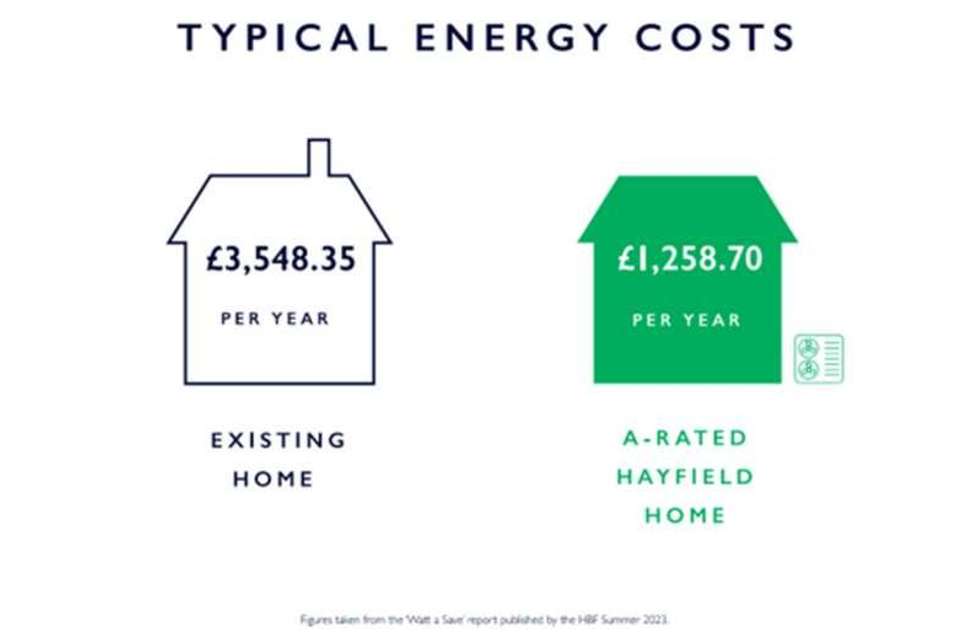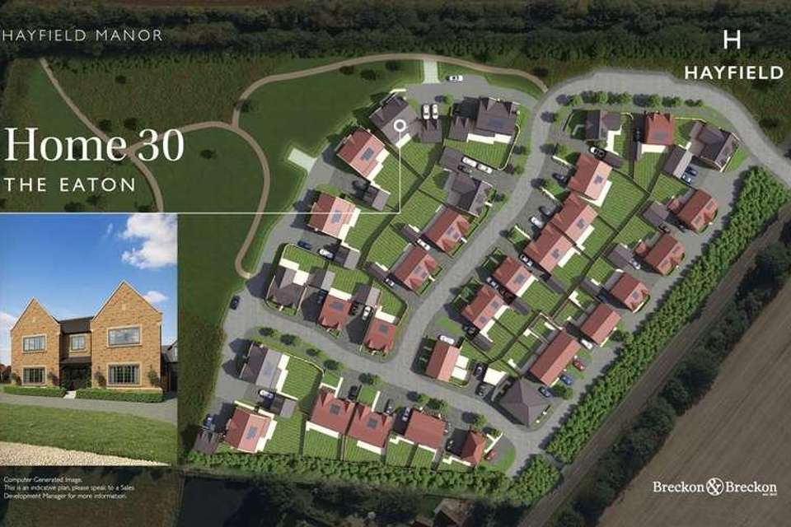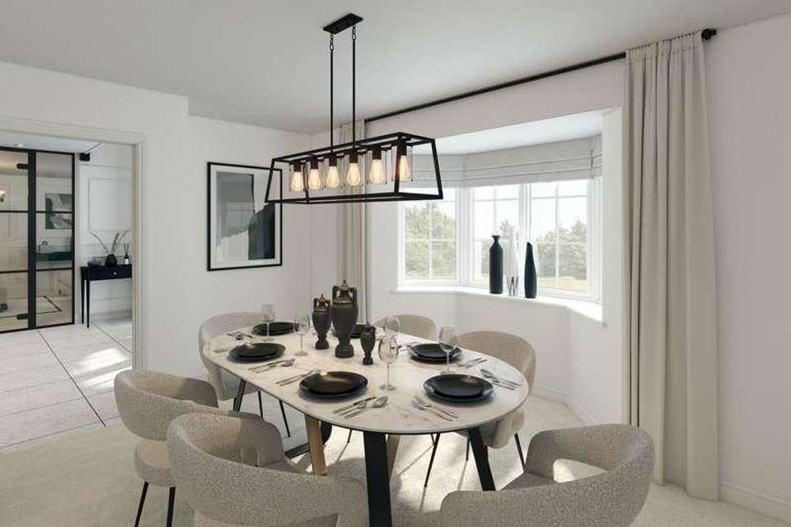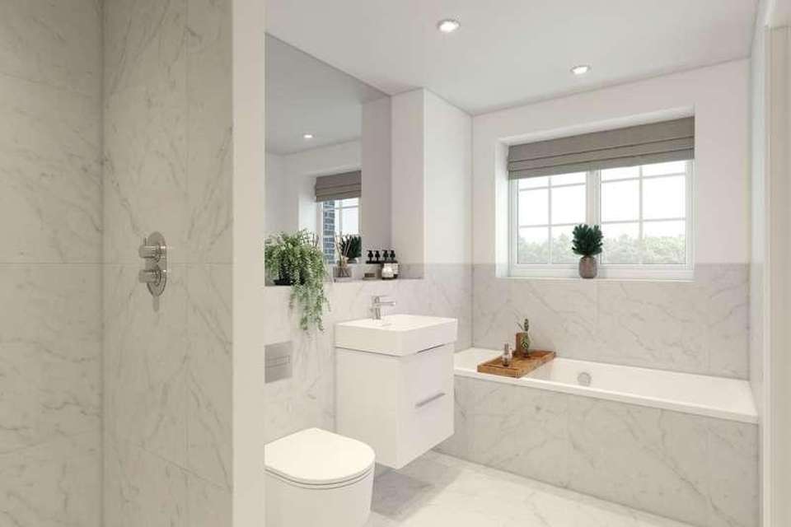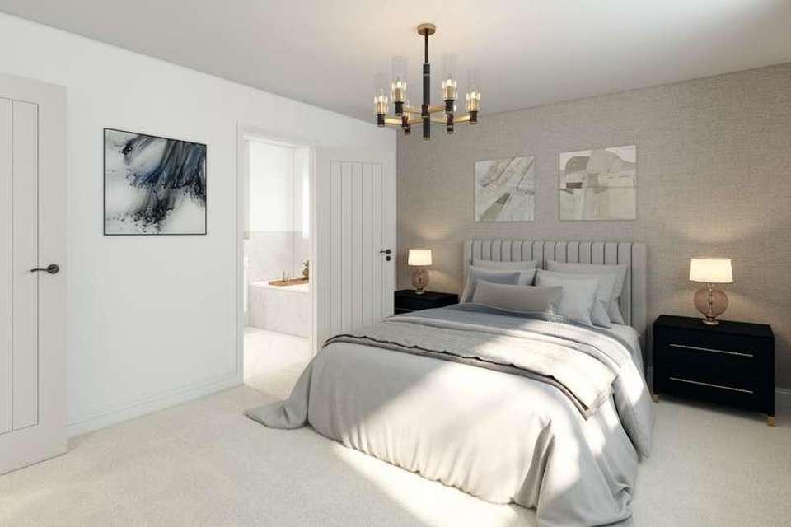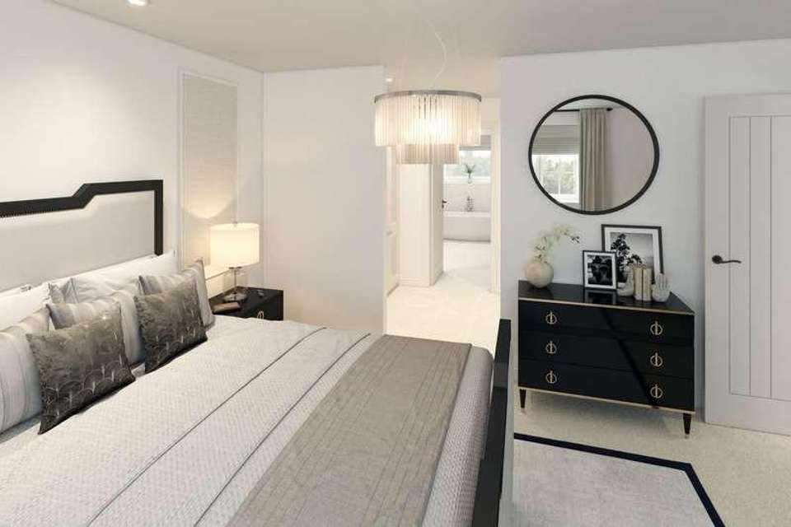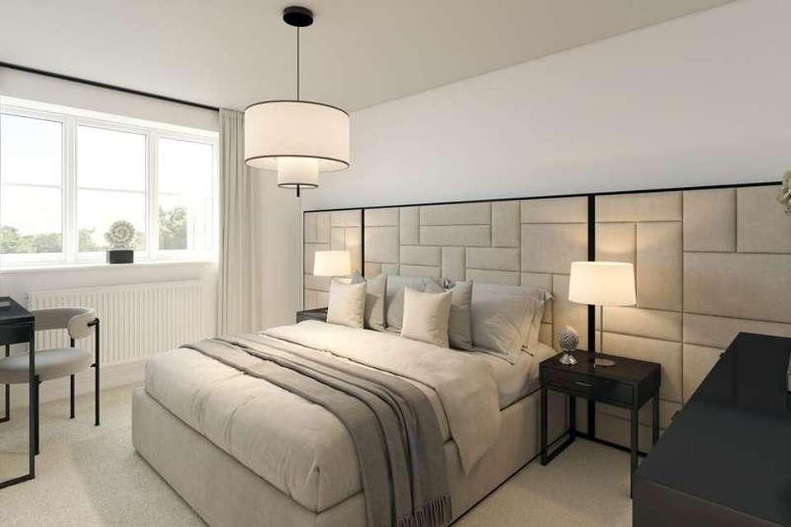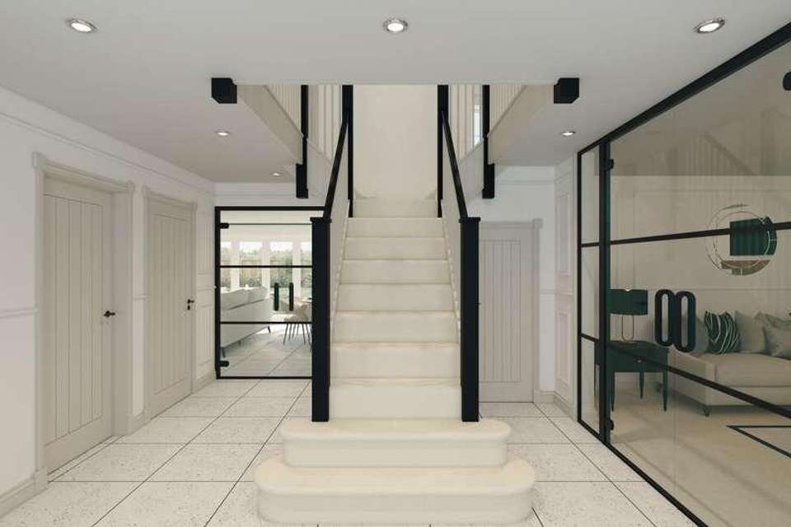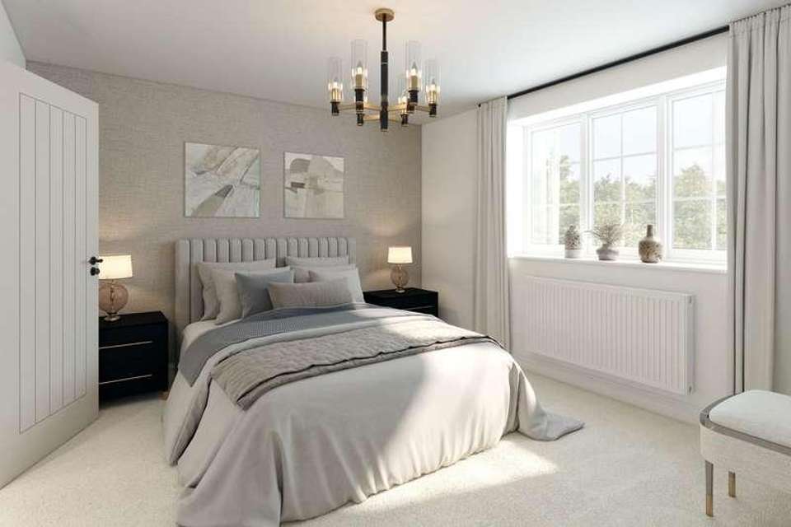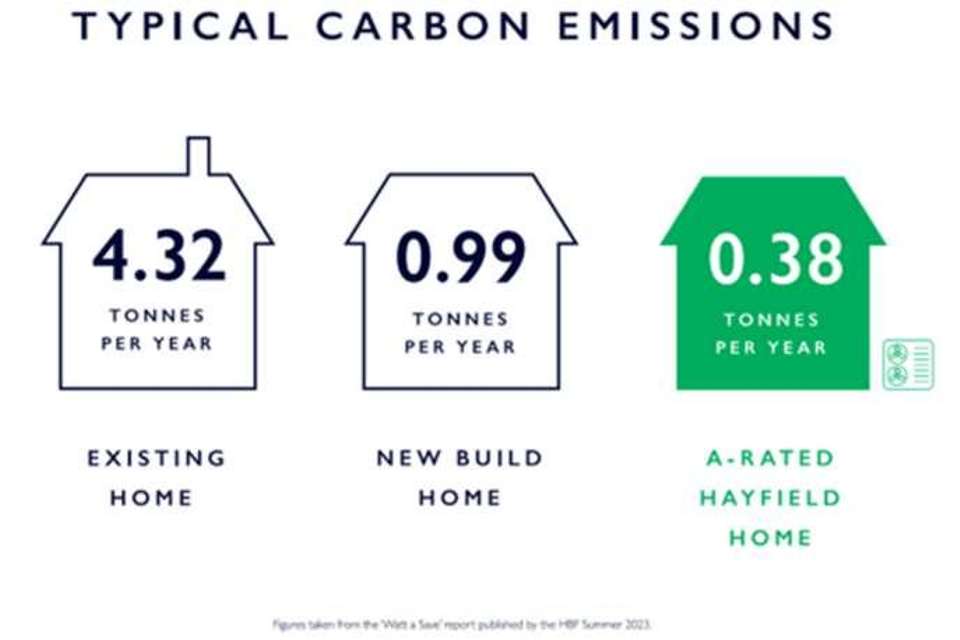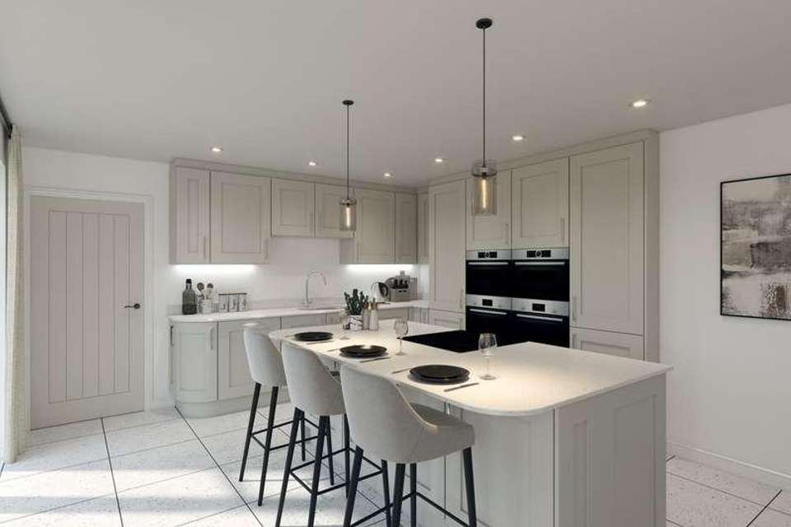5 bedroom detached house for sale
Adderbury, OX17detached house
bedrooms
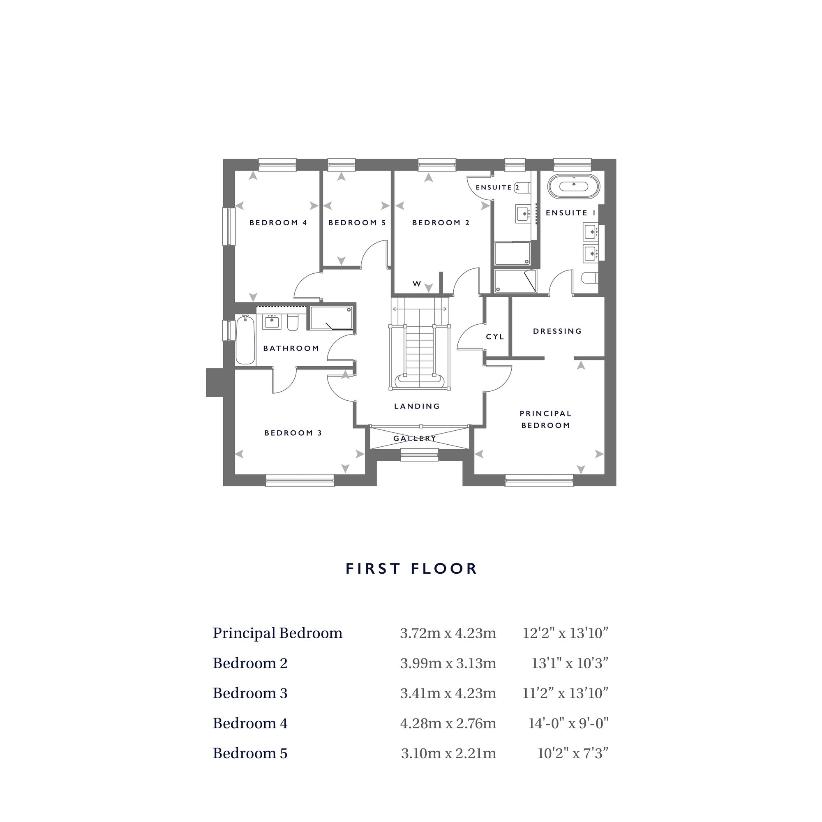
Property photos




+11
Property description
Show Home open seven days a week from 10am to 5pmThe Eaton is a truly exceptional property that embodies the epitome of luxury living. This meticulously designed five-bedroom, detached family residence spans an impressive 2,579 square feet, including an additional room above the garage, providing you with ideal office space. From the moment you step foot inside, you will be captivated by the attention to detail and exquisite craftsmanship that has gone into every aspect of this tranquil home. The Eaton seamlessly blends style and functionality, providing a versatile living space that caters to all your needs.The ground floor of this property offers a truly impressive space, combining the kitchen, family, and breakfast areas into one expansive open plan layout. Designed with both style and functionality in mind, the fitted kitchen features top-of-the-line Siemens appliances, including full height fridge and freezer, two-single ovens, microwave combination oven and steam oven, ensuring that every culinary need is met. The quartz worktops add a touch of elegance to the space, while the inclusion of a hot tap provides convenience at your fingertips.The upstairs of this property offers an equally impressive experience as the rest of the house. The principal bedroom is a standout feature, boasting a contemporary ensuite that includes additional feature lighting in the shower, a luxurious free-standing bath, and a private dressing area. Bedroom two also has its own private ensuite.The ground floor benefits from underfloor heating, providing comfortable warmth throughout the space. On the first floor, conventional radiators are powered by an eco-friendly Air Source heat pump, ensuring efficient heating while minimizing environmental impact. There is the addition of underfloor heating to the bathrooms an ensuites.This listing is for Home 30 *Please note that images used in this listing are CGIs and are therefore indicative *
Interested in this property?
Council tax
First listed
Over a month agoAdderbury, OX17
Marketed by
Breckon & Breckon Twining House,,294 Banbury Road,,Summertown, Oxford,OX2 7EDCall agent on 01865 261222
Placebuzz mortgage repayment calculator
Monthly repayment
The Est. Mortgage is for a 25 years repayment mortgage based on a 10% deposit and a 5.5% annual interest. It is only intended as a guide. Make sure you obtain accurate figures from your lender before committing to any mortgage. Your home may be repossessed if you do not keep up repayments on a mortgage.
Adderbury, OX17 - Streetview
DISCLAIMER: Property descriptions and related information displayed on this page are marketing materials provided by Breckon & Breckon. Placebuzz does not warrant or accept any responsibility for the accuracy or completeness of the property descriptions or related information provided here and they do not constitute property particulars. Please contact Breckon & Breckon for full details and further information.




