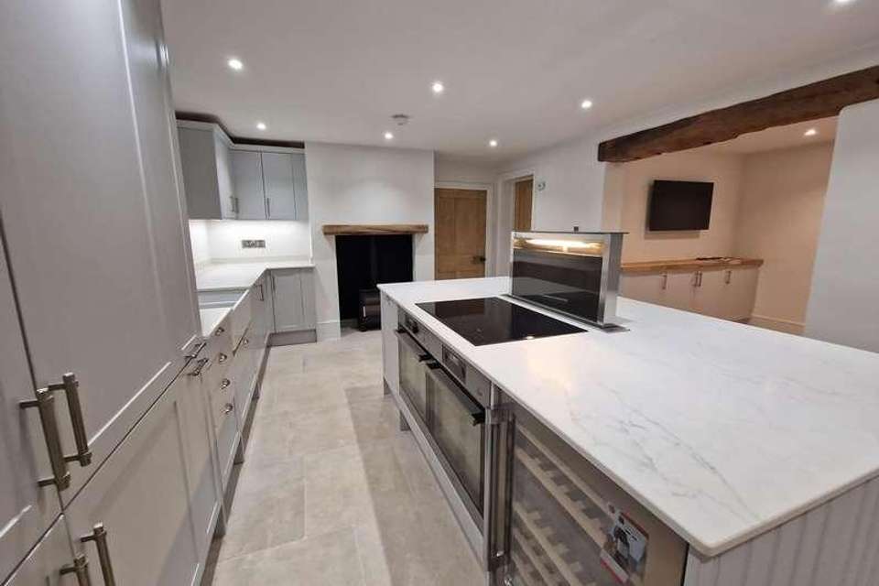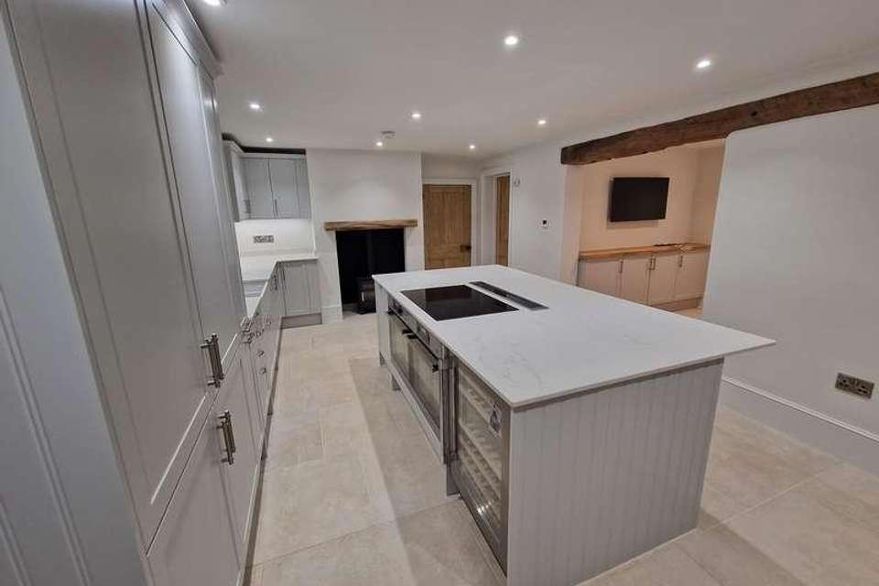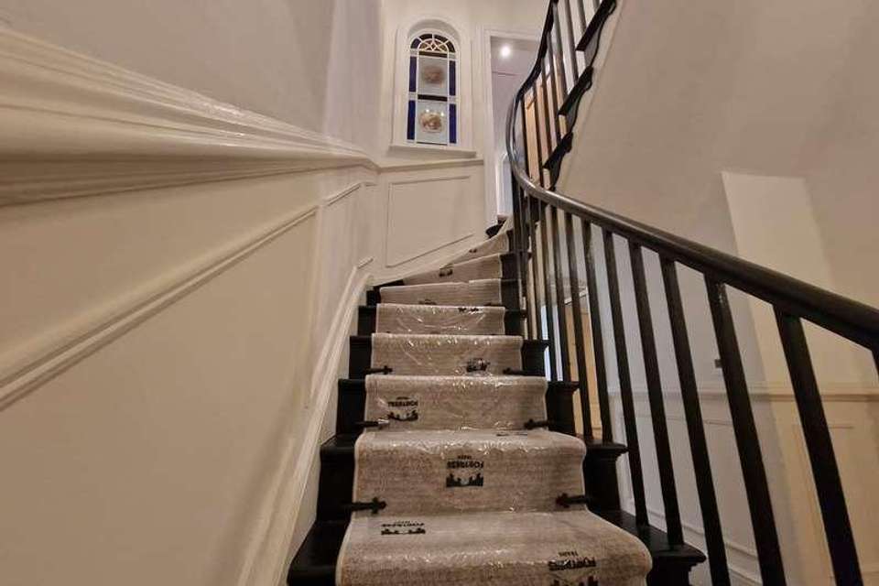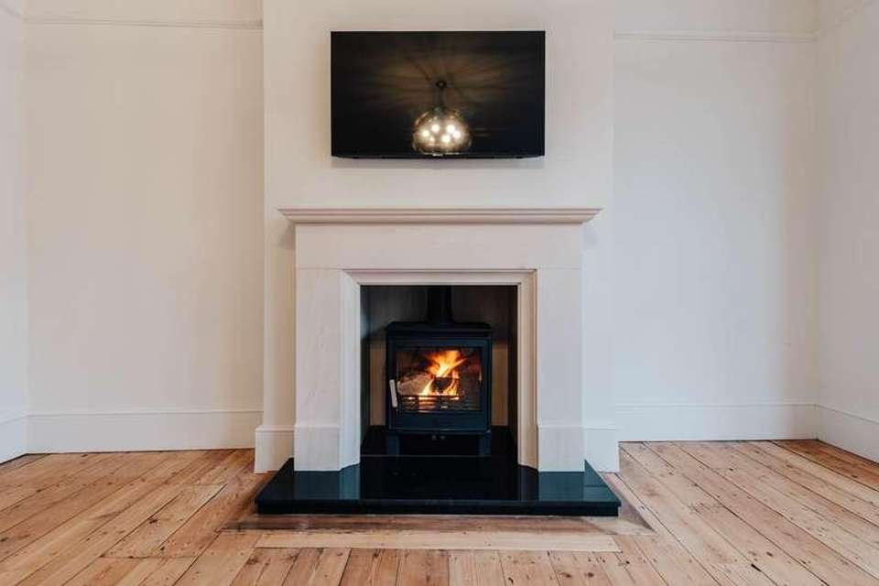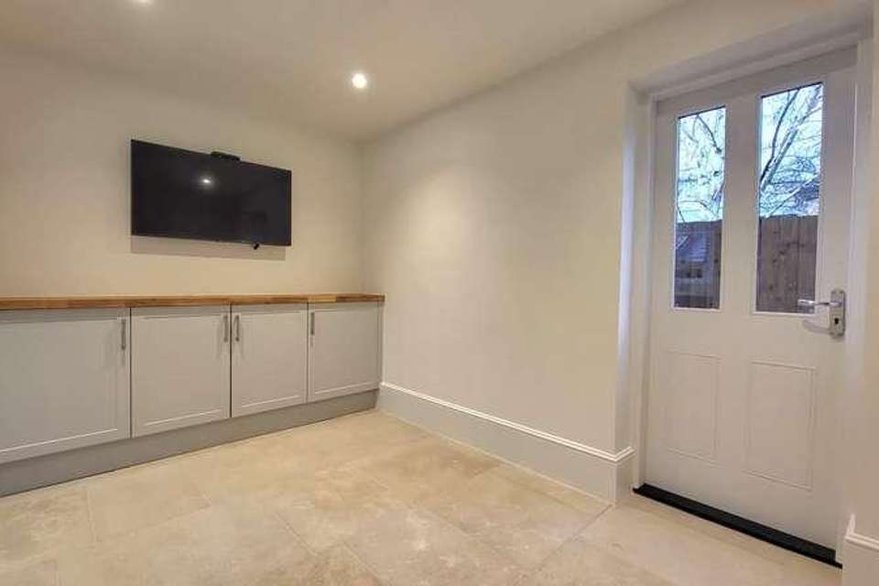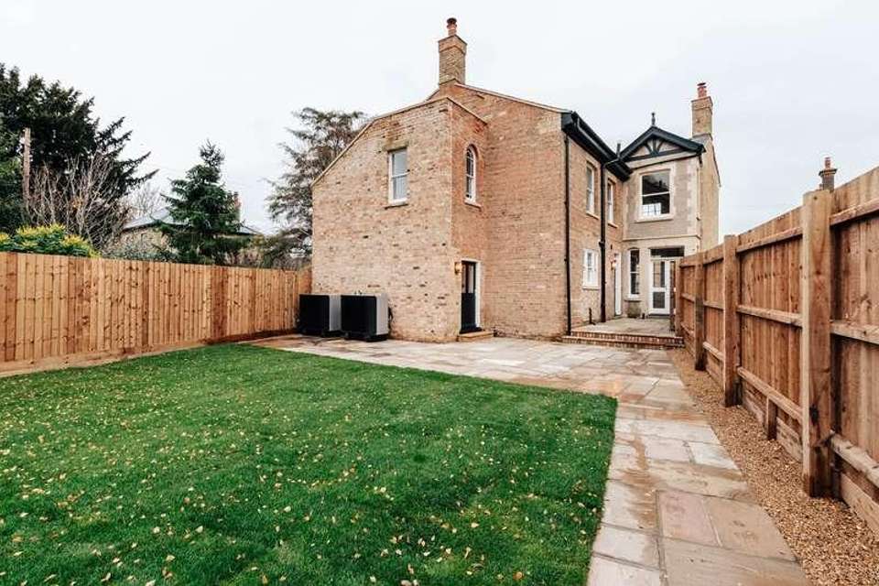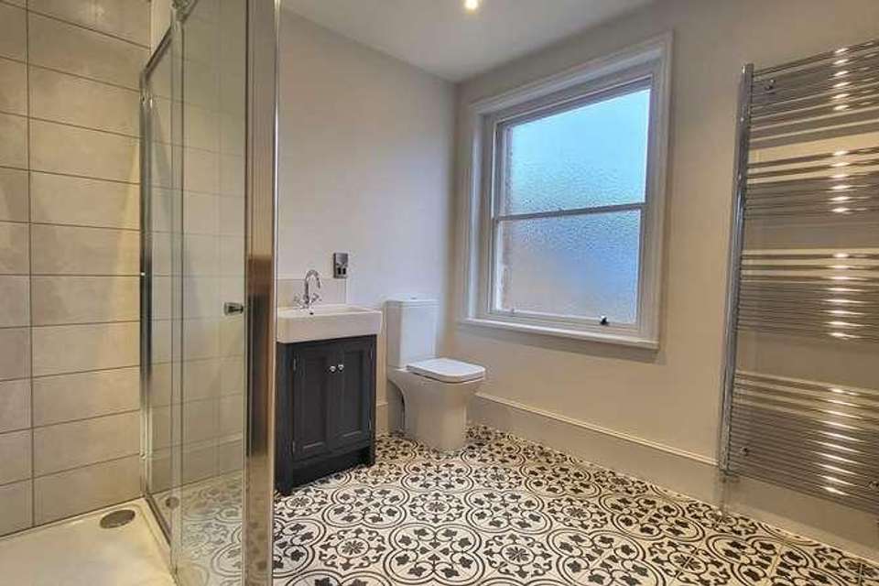5 bedroom property for sale
Chatteris, PE16property
bedrooms
Property photos


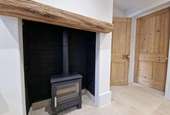
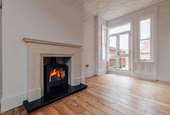
+27
Property description
*** SIMPLY STUNNING REFURBISHED GRADE II LISTED DETACHED HOME *** This grade II listed property has been meticulously renovated and refurbished with many of the original feature retained throughout the property. Exposed floorboards to most rooms with limestone flooring to the kitchen and family area. The property offers 5 good size bedrooms and two staircases. Detached double open fronted oak garage with EV charging point. Multifuel stoves to living room, dining room and kitchen. Internal viewing advised.ChatterisChatteris is a market town and civil parish in the Fenland district of Cambridgeshire, England, situated in The Fens between Huntingdon, March and Ely. The town is in the North East Cambridgeshire parliamentary constituency.The parish of Chatteris is large, covering 6,099 hectares, and for much of its history was a raised island in the low-lying wetland of the Fens. Mentioned in the Domesday Book of 1086, the town has evidence of settlement from the Neolithic period. After several fires in the 18th and 19th centuries, the majority of the town's housing dates from the late Victorian period onwards, with the tower of the parish church the only medieval building remaining.Entrance HallImpressive entrance hall with stairs leading to the first floor, original mosaic tiled floor, column style radiator and doors to Living room, dining room and kitchen.Living Room16' 0" x 17' 2" (4.88m x 5.23m) Approx. Stunning walk in bay window to the front aspect with sash windows. Multifuel stove inset to fireplace. Samsung Crystal UHD wall mounted TV (included). Exposed wooden floorboards. Column style radiators.Dining Room17' 6" x 14' 6" (5.33m x 4.42m) Approx. Window to the front aspect with sash windows. Multifuel stove inset to fireplace. Exposed wooden floorboards. Column style radiators. Window and door to rear aspect.Kitchen12' 3" x 20' 9" (3.73m x 6.32m) Approx. Fitted with a Magnet Dunham kitchen with solid oak units and quartz worktops. Belfast style sink. A range of AEG integrated appliances, double oven, 5 ring induction hob, downdraft extractor, wine fridge, fridge freezer and dishwasher. Central island unit. Underfloor heating with limestone flooring. Window and door to side aspect. Opening to the family room.Family Room7' 5" x 11' 5" (2.26m x 3.48m) Approx. Door to side aspect leading to side patio area. Underfloor heating with limestone flooring. Range of base units for storage. Wall mounted Samsung Crystal UHD Tv.Utility Room / CloakroomRange of wall and base units, sink drainer unit. Integrated wahing machine and dryer. Low level WC and wash hand basin.Boot Room/Drying RoomThis room is where the heating and water is controlled from and provides further space as a drying/boot room for storage.Rear EntranceDoor leading into the rear garden and access to the rear staircase.First Floor LandingBedroom One13' 1" x 17' 5" (3.99m x 5.31m) Sash window to the front aspect, exposed wooden floor boards, column style radiator, two storage cupboards, cast iron feature fireplace.Bedroom Two12' 3" x 14' 4" (3.73m x 4.37m) Approx. Sash window to front aspect and windows to the rear aspect. Cast iron fireplace, exposed wooden floorboards. Column style radiator.Bedroom Three11' 9" x 8' 1" (3.58m x 2.46m) Approx. Window to side aspect, exposed wooden floorboards, column style radiator. Over stairs storage cupboard.Bedroom Four8' 2" x 12' 6" (2.49m x 3.81m) Approx. Window to side aspect, exposed wooden floorboards, column style radiator.Bedroom Five9' 1" x 9' 2" (2.77m x 2.79m) Approx. Window to side aspect, exposed wood floor boards, column style radiator.BathroomFitted with a four piece suite comprising of a free standing bath , shower cubicle with rain fall shower, low level WC and wash hand basin with vanity unit below. Column style radiator. Sash window to front aspect.Shower RoomSash window to side aspect, fitted with a shower cubicle with rain fall shower, low level WC, wash hand basin. Feature fireplace and storage cupboard.OutsideTo the rear and side of the property is a garden with extensive patio area and laid to lawn with gated access to the rear.Double GarageTo the rear of the property is a detached open fronted oak garage with power and light and an EV charging point.Agents NoteThese particulars are for reference only. Government schemes are at the discretion of the third parties and neither Rosedale nor the vendor has any influence. Specifications for individual dwellings vary and you should check final details prior to committing to a purchase. All images including maps and floor plans are for reference only and are not to scale.
Interested in this property?
Council tax
First listed
Over a month agoChatteris, PE16
Marketed by
Rosedale Properties 14 Ironmonger Street,Stamford,PE9 1PLCall agent on 01780 757788
Placebuzz mortgage repayment calculator
Monthly repayment
The Est. Mortgage is for a 25 years repayment mortgage based on a 10% deposit and a 5.5% annual interest. It is only intended as a guide. Make sure you obtain accurate figures from your lender before committing to any mortgage. Your home may be repossessed if you do not keep up repayments on a mortgage.
Chatteris, PE16 - Streetview
DISCLAIMER: Property descriptions and related information displayed on this page are marketing materials provided by Rosedale Properties. Placebuzz does not warrant or accept any responsibility for the accuracy or completeness of the property descriptions or related information provided here and they do not constitute property particulars. Please contact Rosedale Properties for full details and further information.










