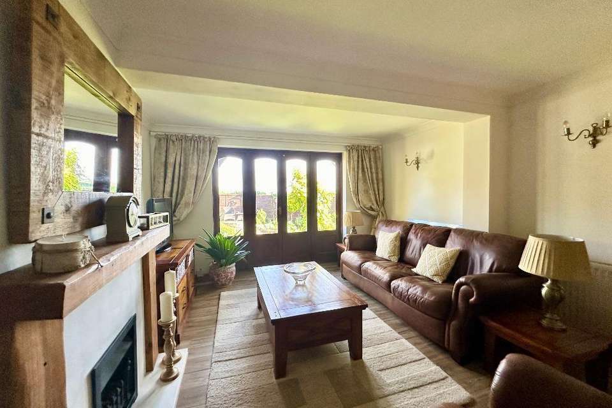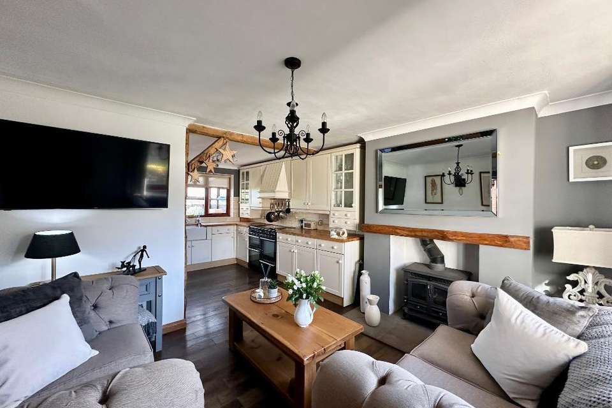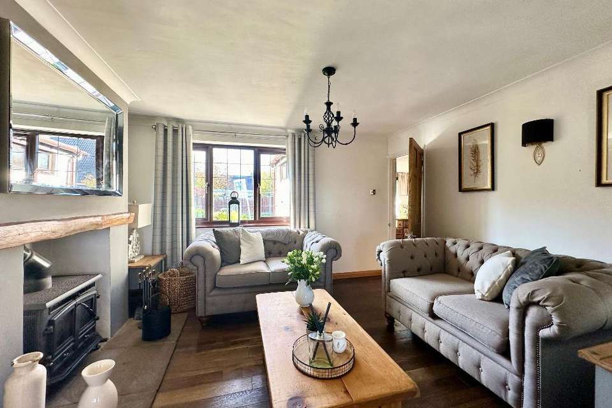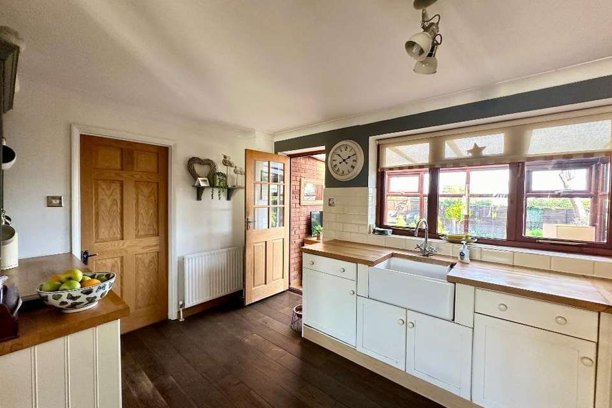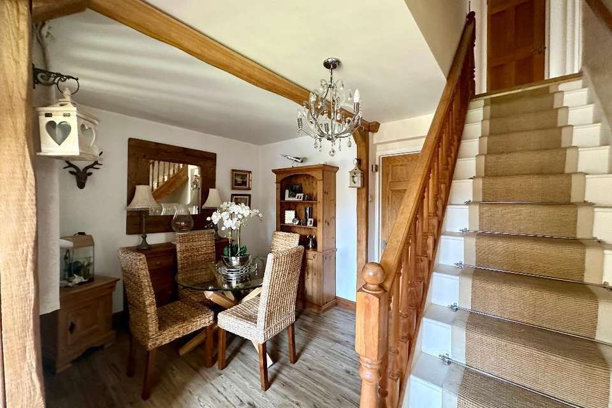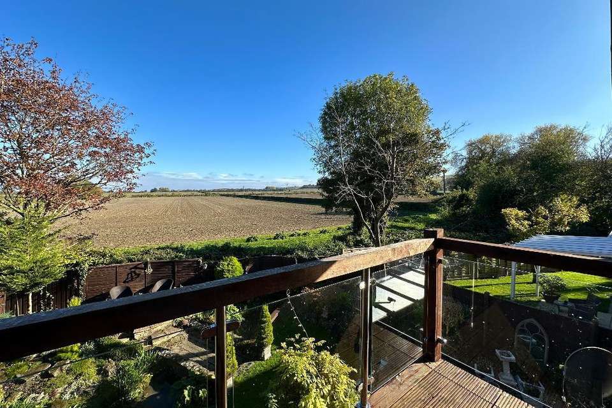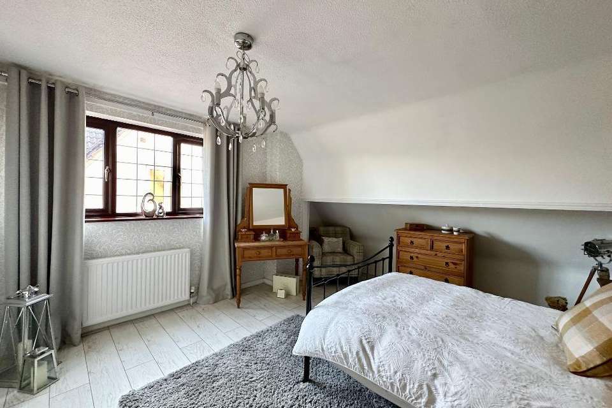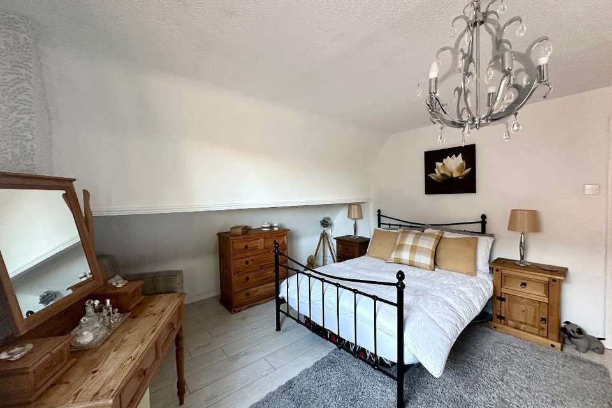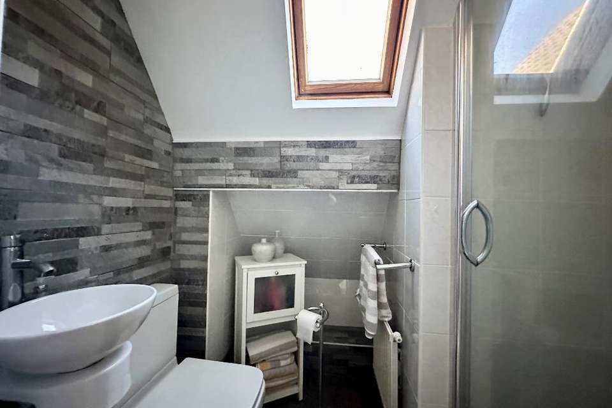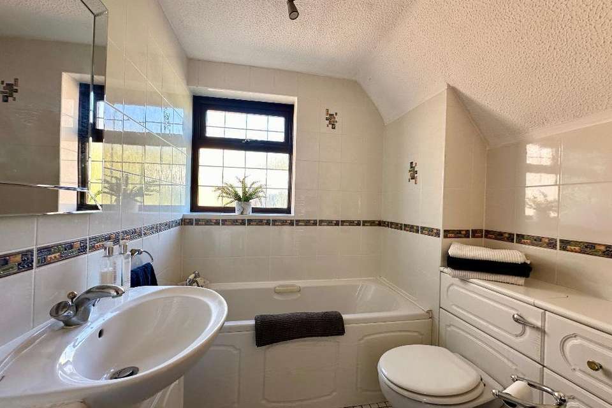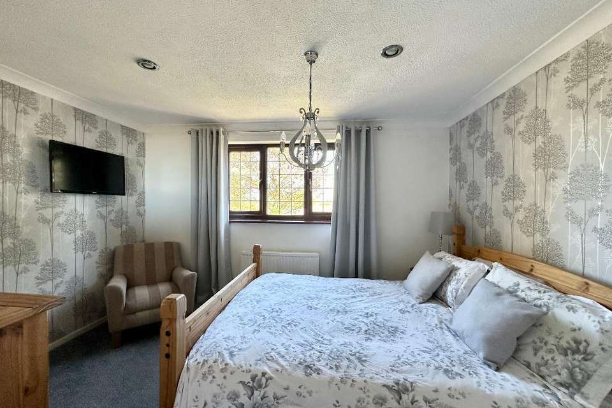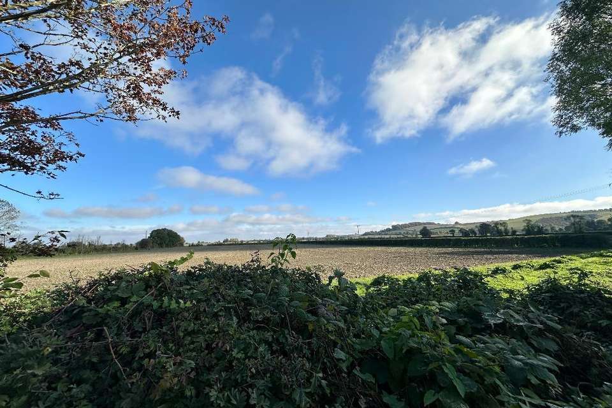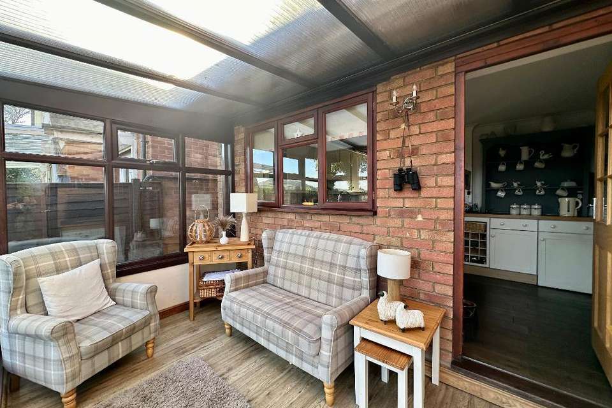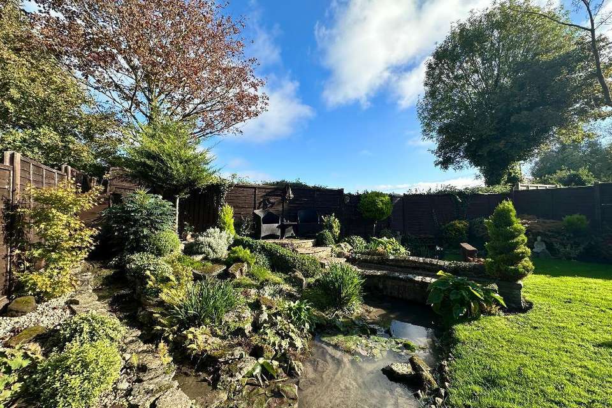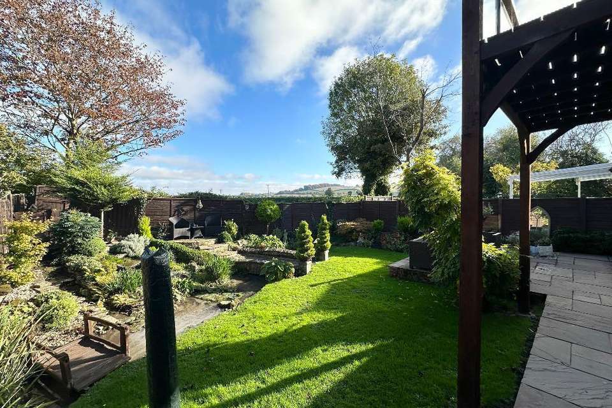3 bedroom detached house for sale
Bedfordshire, MK45 4NTdetached house
bedrooms
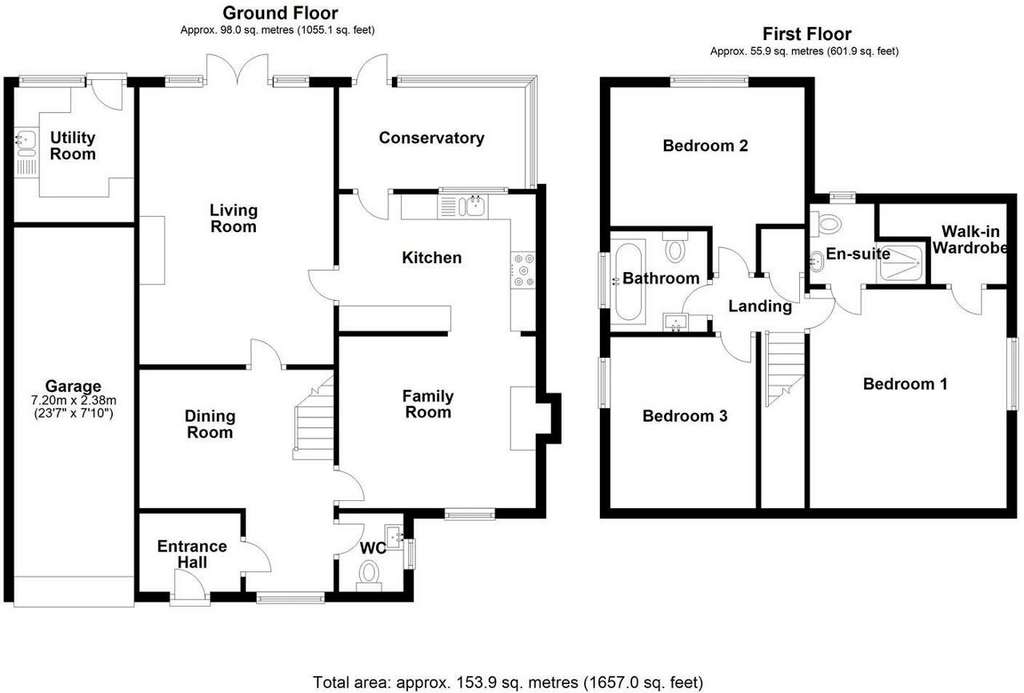
Property photos
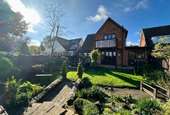
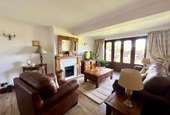
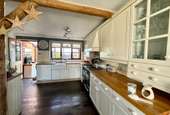
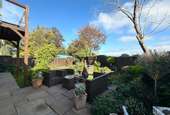
+15
Property description
Council tax band: F
Stunning three bedroom detached spacious family home situated within Ivel Close off the highly sought after Road of Manor Road. This property offers excellent living accommodation throughout and viewings are highly recommended.Indigo residential are extremely proud to announce to the market this stunning property.
This is a must view for the couple or family who love to unwind after a long hard day with the stunning views across the countryside to Barton Hills.
As you enter the property there is an entrance porch leading to a hallway with cloakroom housing WC and hand basin, stairs to the first floor and a dining room. The living room is bright, airy and spacious and leads into the stunning kitchen / breakfast room with a snug alongside comprising of the log burner.
The kitchen is a great size with multiple wall and base units and plenty of worktop space for food preparation. Off the kitchen there is a conservatory with doors leading onto the well maintained garden.
The first floor of the property comprises of three well proportioned bedrooms with a three piece shower suite. The master also features fitted wardrobes and an en-suite shower room.
There is also huge potential to add a balcony room onto bedroom two if the required purchaser wishes by taking out the window and adding a set of French doors, this would certainly give the property that even more wow factor style.
Externally there is access to part of the garage which has been converted into a utility room. The garden is stunning and well maintained it has been landscaped with paved patio seating area as you enter and has a small stream which flows through the garden creating a relaxing atmosphere. It is mainly laid lawn with flower and shrub beds surrounding.
is located in the heart of the popular village of Barton-Le-Clay. Positioned within walking distance to a vast array of amenities including local shops, doctors, post office & public houses. Scenic walks over Barton springs & local bus service are all on the door step. Easy access to Harlington Thames Link station and M1 motorway. Ramsey Lower, Arnold Middle & Harlington Upper are the school catchments.
EPC D
Ground Floor -
Entrance Hall -
Wc -
Dining Room - 4.39m x 3.84m (14'5" x 12'7") -
Living Room - 5.48m x 3.86m (18'0" x 12'8") -
Family Room - 3.40m x 3.89m (11'2" x 12'9") -
Kitchen - 2.71m x 3.89m (8'11" x 12'9") -
Conservatory - 2.01m x 3.68m (6'7" x 12'1") -
First Floor -
Landing -
Bedroom 1 - 4.33m x 3.89m (14'2" x 12'9") -
Walk-In Wardrobe -
En-Suite -
Bedroom 2 - 3.66m x 3.84m (12'0" x 12'7") -
Bedroom 3 - 3.38m x 2.88m (11'1" x 9'5") -
Bathroom -
Outside -
Utility Room - 2.67m x 2.38m (8'9" x 7'10") -
Garage - 7.19m * 2.39m (23'7 * 7'10) -
Private Rear Garden Backing Onto Open Fields -
On Drive Parking To Front Of Property -
Stunning three bedroom detached spacious family home situated within Ivel Close off the highly sought after Road of Manor Road. This property offers excellent living accommodation throughout and viewings are highly recommended.Indigo residential are extremely proud to announce to the market this stunning property.
This is a must view for the couple or family who love to unwind after a long hard day with the stunning views across the countryside to Barton Hills.
As you enter the property there is an entrance porch leading to a hallway with cloakroom housing WC and hand basin, stairs to the first floor and a dining room. The living room is bright, airy and spacious and leads into the stunning kitchen / breakfast room with a snug alongside comprising of the log burner.
The kitchen is a great size with multiple wall and base units and plenty of worktop space for food preparation. Off the kitchen there is a conservatory with doors leading onto the well maintained garden.
The first floor of the property comprises of three well proportioned bedrooms with a three piece shower suite. The master also features fitted wardrobes and an en-suite shower room.
There is also huge potential to add a balcony room onto bedroom two if the required purchaser wishes by taking out the window and adding a set of French doors, this would certainly give the property that even more wow factor style.
Externally there is access to part of the garage which has been converted into a utility room. The garden is stunning and well maintained it has been landscaped with paved patio seating area as you enter and has a small stream which flows through the garden creating a relaxing atmosphere. It is mainly laid lawn with flower and shrub beds surrounding.
is located in the heart of the popular village of Barton-Le-Clay. Positioned within walking distance to a vast array of amenities including local shops, doctors, post office & public houses. Scenic walks over Barton springs & local bus service are all on the door step. Easy access to Harlington Thames Link station and M1 motorway. Ramsey Lower, Arnold Middle & Harlington Upper are the school catchments.
EPC D
Ground Floor -
Entrance Hall -
Wc -
Dining Room - 4.39m x 3.84m (14'5" x 12'7") -
Living Room - 5.48m x 3.86m (18'0" x 12'8") -
Family Room - 3.40m x 3.89m (11'2" x 12'9") -
Kitchen - 2.71m x 3.89m (8'11" x 12'9") -
Conservatory - 2.01m x 3.68m (6'7" x 12'1") -
First Floor -
Landing -
Bedroom 1 - 4.33m x 3.89m (14'2" x 12'9") -
Walk-In Wardrobe -
En-Suite -
Bedroom 2 - 3.66m x 3.84m (12'0" x 12'7") -
Bedroom 3 - 3.38m x 2.88m (11'1" x 9'5") -
Bathroom -
Outside -
Utility Room - 2.67m x 2.38m (8'9" x 7'10") -
Garage - 7.19m * 2.39m (23'7 * 7'10) -
Private Rear Garden Backing Onto Open Fields -
On Drive Parking To Front Of Property -
Interested in this property?
Council tax
First listed
Over a month agoBedfordshire, MK45 4NT
Marketed by
Indigo Residential - Ampthill 101 Dunstable Street Ampthill MK45 2NGPlacebuzz mortgage repayment calculator
Monthly repayment
The Est. Mortgage is for a 25 years repayment mortgage based on a 10% deposit and a 5.5% annual interest. It is only intended as a guide. Make sure you obtain accurate figures from your lender before committing to any mortgage. Your home may be repossessed if you do not keep up repayments on a mortgage.
Bedfordshire, MK45 4NT - Streetview
DISCLAIMER: Property descriptions and related information displayed on this page are marketing materials provided by Indigo Residential - Ampthill. Placebuzz does not warrant or accept any responsibility for the accuracy or completeness of the property descriptions or related information provided here and they do not constitute property particulars. Please contact Indigo Residential - Ampthill for full details and further information.





