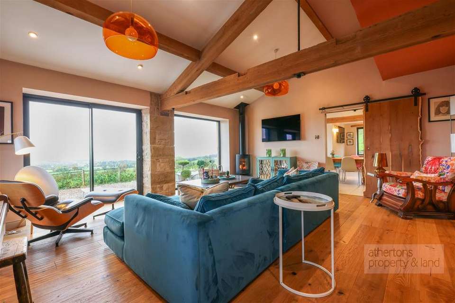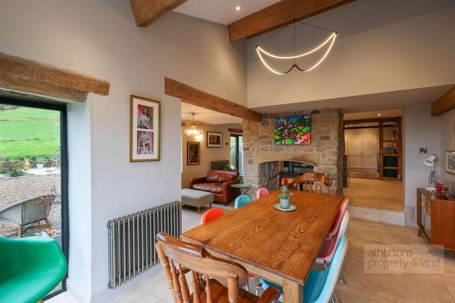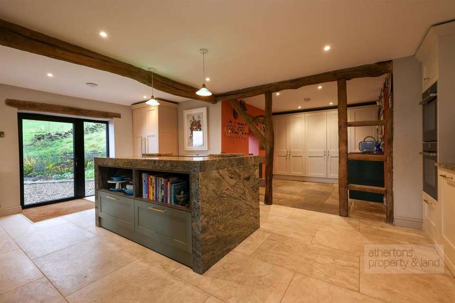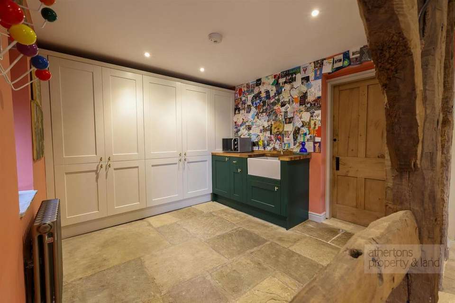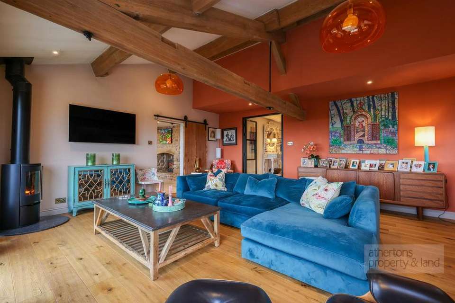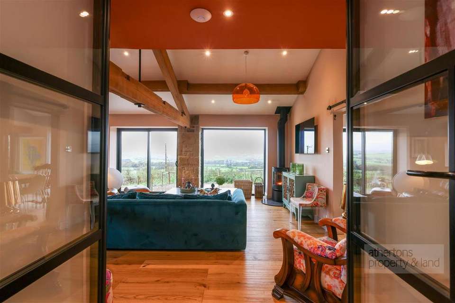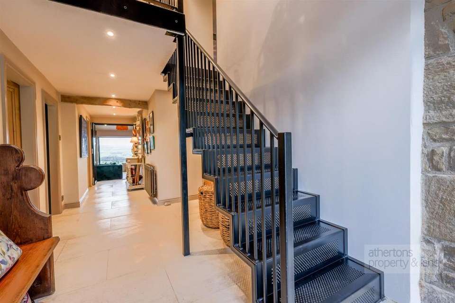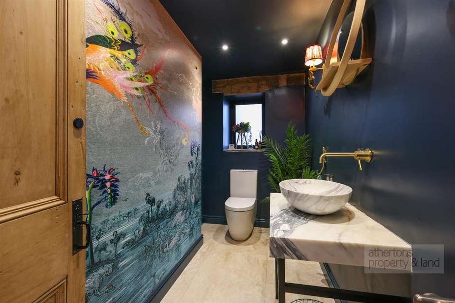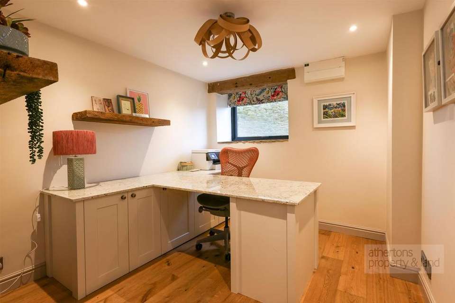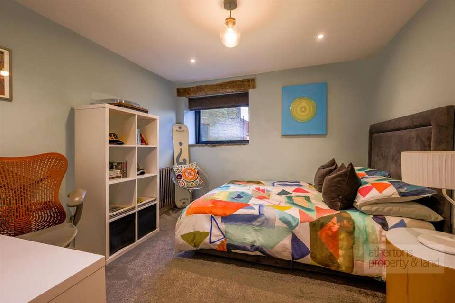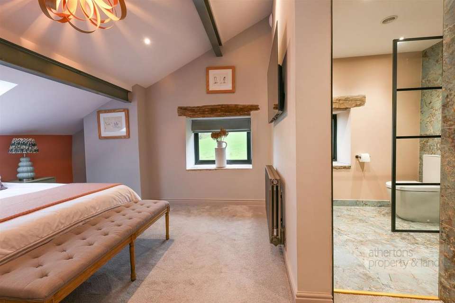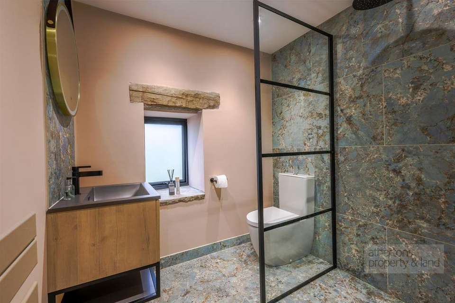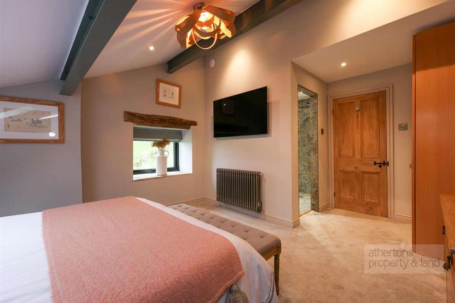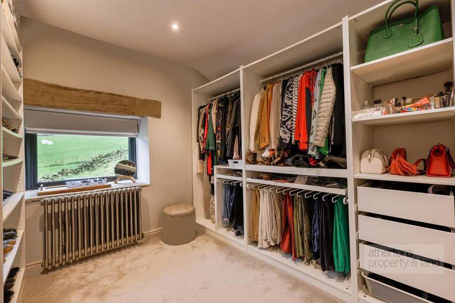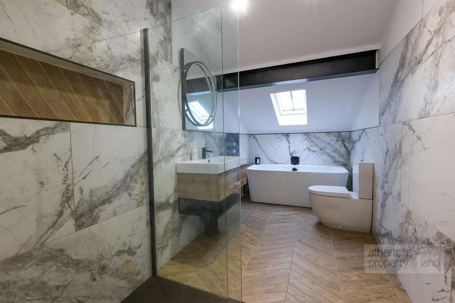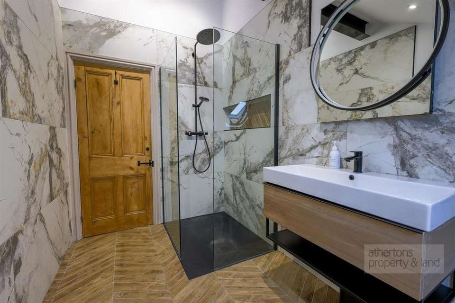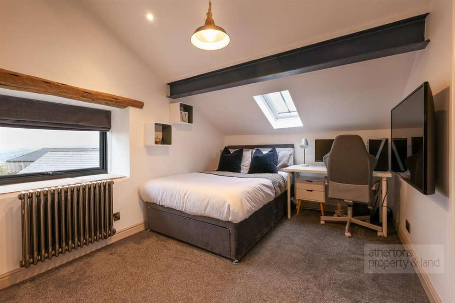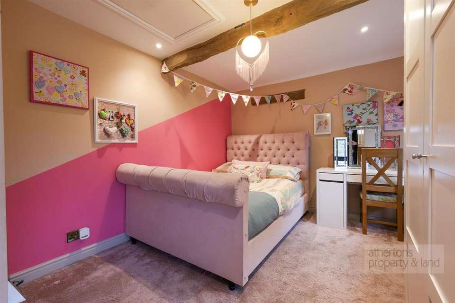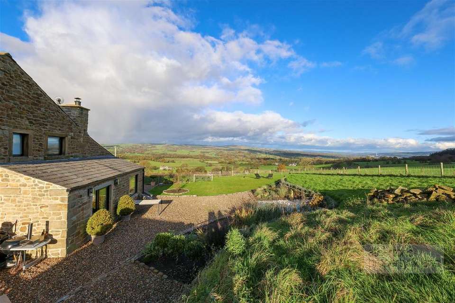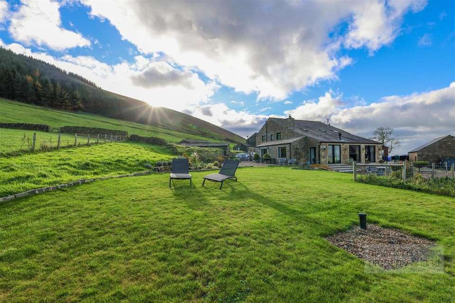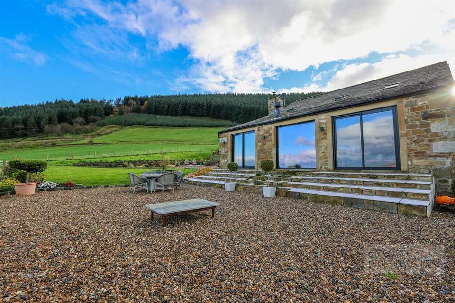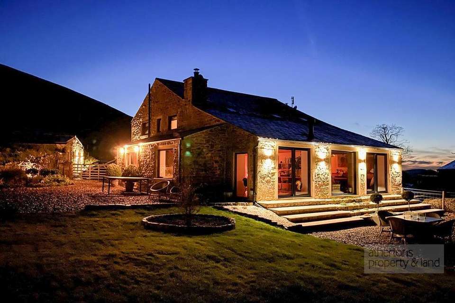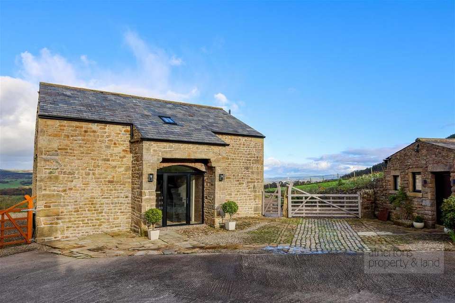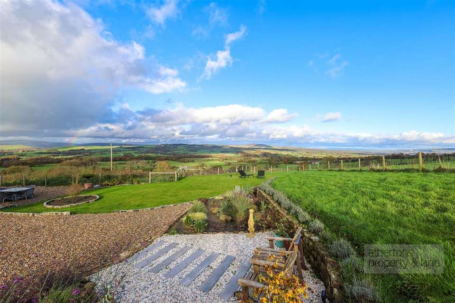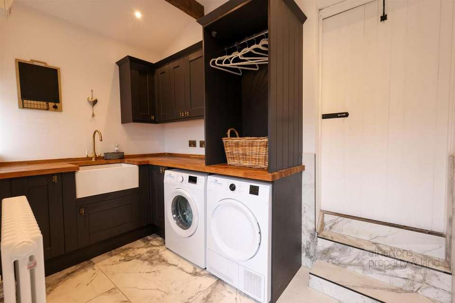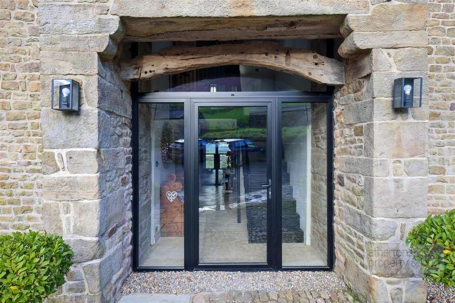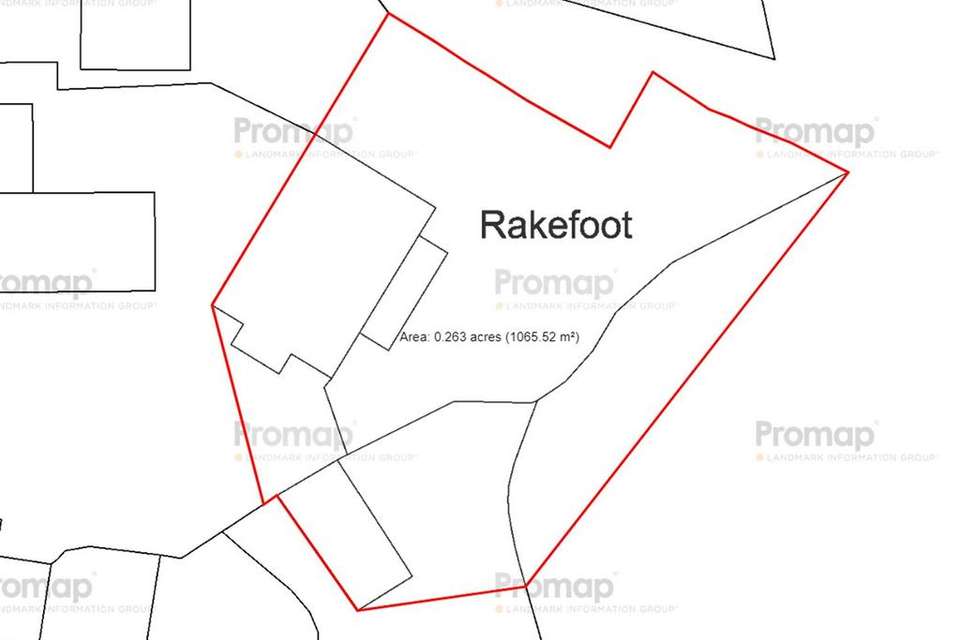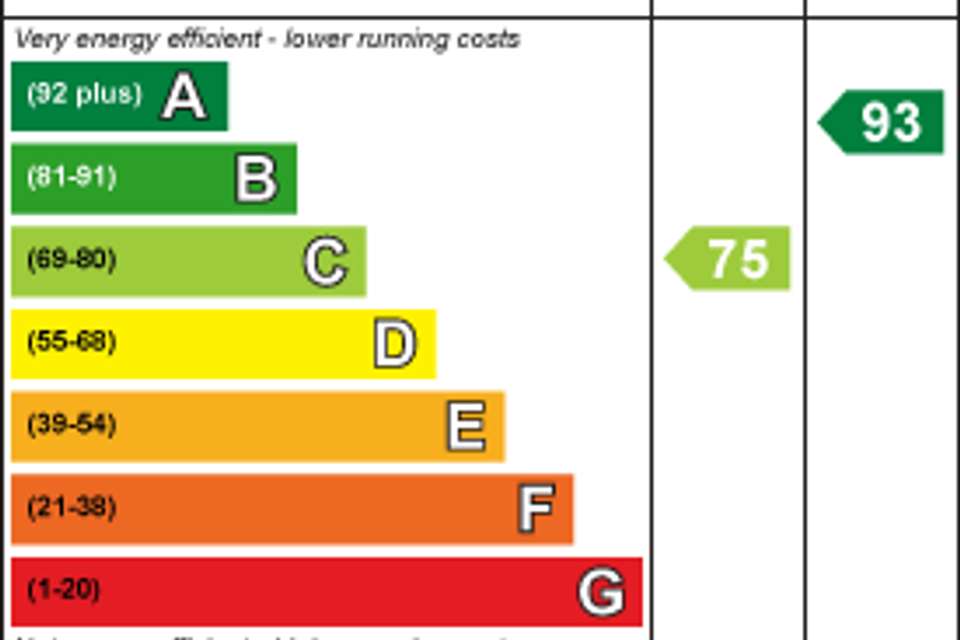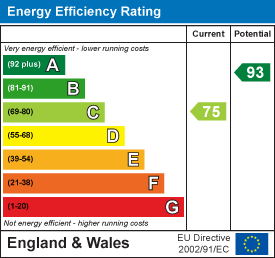5 bedroom barn conversion for sale
Chaigley, Ribble Valleyhouse
bedrooms
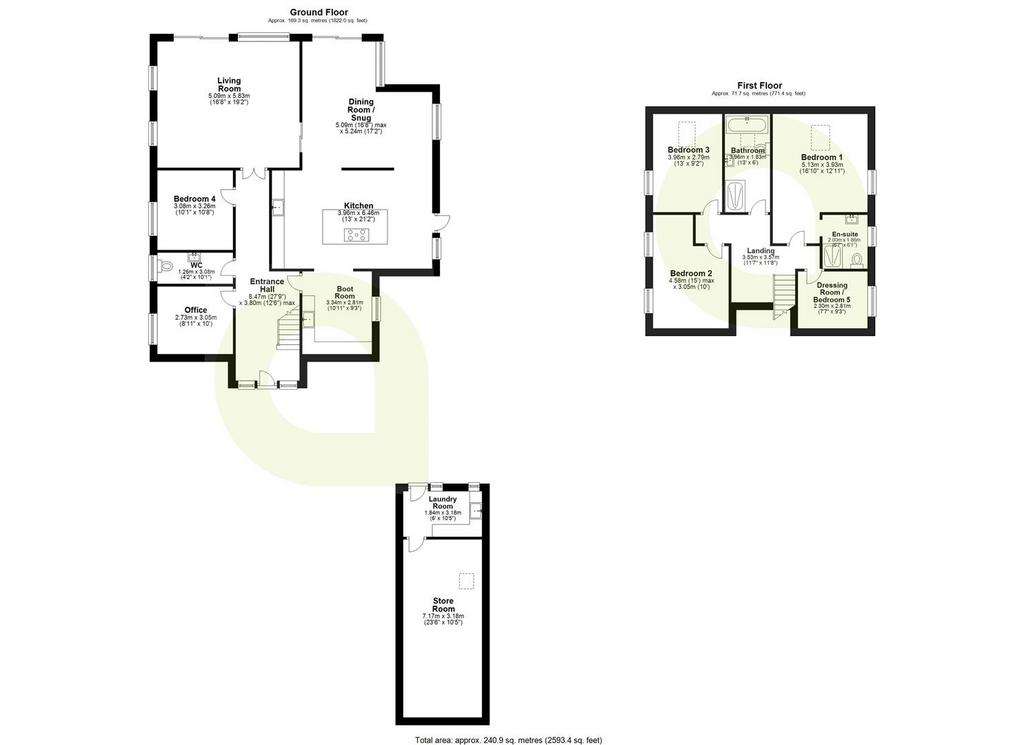
Property photos

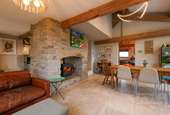
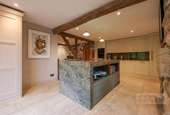
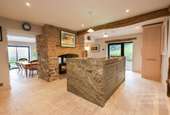
+28
Property description
Rakefoot Barn is a magnificent, five-bedroom, detached barn conversion, originally built circa 1704 situated in an area of outstanding natural beauty with some of the best views in the Ribble Valley and onwards to the Trough of Bowland. Recently undergoing a complete overhaul and refurbishment in 2021, this immaculately presented home boasts a contemporary styled interior perfectly blended with modern design and traditional character features to create a chic country home that epitomises luxury rural living. Ideally suited for a growing family looking for their dream family home, this beautiful barn has been refurbished to the highest standard.
Upon entering through the original barn door opening with double height black aluminium glazed entrance you will find Italian limestone flooring throughout the entrance, kitchen and dining areas. There are stripped original pine doors throughout, aluminium glazed windows and external doors provide the Barn with a truly contemporary look along with a bespoke powder coated aluminium staircase to the first floor. Off the hallway is the home office, with oak flooring creates a beautiful space to work from home with bespoke fitted units and granite tops. The downstairs WC is a real statement room with Lusso Pietra marble basin with supporting steel frame, Vitra dual flush wc, exposed oak beam and stone window sill and limestone tiled floor. Downstairs Bedroom four is a good size double bedroom with carpeted flooring, oak beam window with stone window sill. Crittall double opening doors lead down a stone step into the light, vaulted lounge with breathtaking views down the Ribble and Hodder Valley. Sliding doors to the rear patio, floor to ceiling windows and exposed trusses with aged oak flooring creates a beautifully airy room whilst still being able to enjoy colder winter nights with an Opus log burning stove, leading into the Dining/kitchen through a living edge sliding barn door.
The open plan kitchen/dining area is no short of a masterpiece. A farmhouse style, two-way wood burning stove is set in a large attractive stone hearth, open from dual aspects providing an architectural focal point to the room. The recently installed shaker tri colour style kitchen is in keeping with the barn aesthetic with painted base and eye level units and granite worktops, solid granite book end wrapped kitchen island with below storage, a range of Neff appliances, pantry cabinet, floor to ceiling windows enjoying stunning open views, sliding doors to the rear gardens and a beamed, original oak entrance into the utility/boot room. With fitted full length cloakroom units, cork wall, base level units with oak worktops and Belfast sink, this is an extremely useful room that provides ample storage and amenities to keep dogs. The L shaped dining room has space for large dining table with room to accommodate 12 people and sofa units.
To the first floor is a large mezzanine landing space with metal banister rail allowing access into four more double bedrooms, family bathroom and en-suite off the master. Bedrooms two and three are fantastic sized double bedrooms, both with deep set windows and stone sills, beamed ceilings. Bedroom two has loft access which is part boarded. The family bathroom has been immaculately finished boasting a large shower cubicle with a Hansgrohe rainfall and handheld shower, HiB basin and vanity unit, HiB heated mirror, tiled walls and tile parquet flooring, Vitra dual flush wc, heated Zhander anthracite towel rail, Velux window and bath. The master bedroom and en-suite take full advantage of the gorgeous views with deep, stone sill windows looking down the Ribble Valley. The master is a large double bedroom with vaulted ceiling and open access into the beautiful en-suite with Hansgrohe walk in shower and rainfall head, crittall shower screen, HiB heated mirror, tiled floor and walls, dual flush Vitra wc, wash basin with below vanity unit, Zehnder heated towel rail. Bedroom five is currently used as a walk-in-wardrobe for the master but could be easily converted back into a double bedroom, carpeted flooring, oak beam window with stone window sill.
The Eco Home is super insulated with ultra-LED lighting, electric German sectional Zehnder bi metal radiators, with high efficiency output and availability hot water and heating system.
Externally the property is approached off Thornley Road up a small farm track with cattle grids and neighbouring farmland and wildlife. To the front of the property is ample off-road parking and gates access to the rear gardens. Off the driveway is the original stone built shippen which has been converted to a laundry room with base and eye level units, plumbing for washing machine and dryer, oak worktops, Belfast sink, Zehnder radiator, tiled flooring and door into the very large storeroom. The rear garden is a great size and hosts some of the best views the Ribble Valley has to offer, there are lawned gardens leading with stock fenced borders, gravelled seating areas with feature stone steps leading to the rear of the property and a sloped side garden with views over towards Longridge Fell. Seamless aluminium guttering externally.
The property is located just 4.5 miles outside of Clitheroe, a Norman town with one of the smallest Norman keeps in Britain. Clitheroe offers a wide range of facilities and amenities, including several large supermarkets, a cinema, restaurants, coffee shops and a wonderful selection of boutique and independent retailers along the high street. The famous D. Byrne & Co. Wine Merchants, located just off the high street, is a well-known destination for wine enthusiasts. Holmes Mill, a newly converted food emporium, has its own brewery, delicatessen and adjoining brasserie restaurant and wine bar. The house has easy access to a number of independent and state schools at both primary and secondary level; these include Stonyhurst College, Clitheroe Royal Grammar School and Oakhill College in nearby Whalley.
-
Services
Spring water fed, drainage to recently installed water treatment plan, Zehnder electric central heating, mains electricity, ultra-high speed Internet up to 100 mg.
Tenure
We understand from the owners to be Freehold.
Council Tax
Band F.
Upon entering through the original barn door opening with double height black aluminium glazed entrance you will find Italian limestone flooring throughout the entrance, kitchen and dining areas. There are stripped original pine doors throughout, aluminium glazed windows and external doors provide the Barn with a truly contemporary look along with a bespoke powder coated aluminium staircase to the first floor. Off the hallway is the home office, with oak flooring creates a beautiful space to work from home with bespoke fitted units and granite tops. The downstairs WC is a real statement room with Lusso Pietra marble basin with supporting steel frame, Vitra dual flush wc, exposed oak beam and stone window sill and limestone tiled floor. Downstairs Bedroom four is a good size double bedroom with carpeted flooring, oak beam window with stone window sill. Crittall double opening doors lead down a stone step into the light, vaulted lounge with breathtaking views down the Ribble and Hodder Valley. Sliding doors to the rear patio, floor to ceiling windows and exposed trusses with aged oak flooring creates a beautifully airy room whilst still being able to enjoy colder winter nights with an Opus log burning stove, leading into the Dining/kitchen through a living edge sliding barn door.
The open plan kitchen/dining area is no short of a masterpiece. A farmhouse style, two-way wood burning stove is set in a large attractive stone hearth, open from dual aspects providing an architectural focal point to the room. The recently installed shaker tri colour style kitchen is in keeping with the barn aesthetic with painted base and eye level units and granite worktops, solid granite book end wrapped kitchen island with below storage, a range of Neff appliances, pantry cabinet, floor to ceiling windows enjoying stunning open views, sliding doors to the rear gardens and a beamed, original oak entrance into the utility/boot room. With fitted full length cloakroom units, cork wall, base level units with oak worktops and Belfast sink, this is an extremely useful room that provides ample storage and amenities to keep dogs. The L shaped dining room has space for large dining table with room to accommodate 12 people and sofa units.
To the first floor is a large mezzanine landing space with metal banister rail allowing access into four more double bedrooms, family bathroom and en-suite off the master. Bedrooms two and three are fantastic sized double bedrooms, both with deep set windows and stone sills, beamed ceilings. Bedroom two has loft access which is part boarded. The family bathroom has been immaculately finished boasting a large shower cubicle with a Hansgrohe rainfall and handheld shower, HiB basin and vanity unit, HiB heated mirror, tiled walls and tile parquet flooring, Vitra dual flush wc, heated Zhander anthracite towel rail, Velux window and bath. The master bedroom and en-suite take full advantage of the gorgeous views with deep, stone sill windows looking down the Ribble Valley. The master is a large double bedroom with vaulted ceiling and open access into the beautiful en-suite with Hansgrohe walk in shower and rainfall head, crittall shower screen, HiB heated mirror, tiled floor and walls, dual flush Vitra wc, wash basin with below vanity unit, Zehnder heated towel rail. Bedroom five is currently used as a walk-in-wardrobe for the master but could be easily converted back into a double bedroom, carpeted flooring, oak beam window with stone window sill.
The Eco Home is super insulated with ultra-LED lighting, electric German sectional Zehnder bi metal radiators, with high efficiency output and availability hot water and heating system.
Externally the property is approached off Thornley Road up a small farm track with cattle grids and neighbouring farmland and wildlife. To the front of the property is ample off-road parking and gates access to the rear gardens. Off the driveway is the original stone built shippen which has been converted to a laundry room with base and eye level units, plumbing for washing machine and dryer, oak worktops, Belfast sink, Zehnder radiator, tiled flooring and door into the very large storeroom. The rear garden is a great size and hosts some of the best views the Ribble Valley has to offer, there are lawned gardens leading with stock fenced borders, gravelled seating areas with feature stone steps leading to the rear of the property and a sloped side garden with views over towards Longridge Fell. Seamless aluminium guttering externally.
The property is located just 4.5 miles outside of Clitheroe, a Norman town with one of the smallest Norman keeps in Britain. Clitheroe offers a wide range of facilities and amenities, including several large supermarkets, a cinema, restaurants, coffee shops and a wonderful selection of boutique and independent retailers along the high street. The famous D. Byrne & Co. Wine Merchants, located just off the high street, is a well-known destination for wine enthusiasts. Holmes Mill, a newly converted food emporium, has its own brewery, delicatessen and adjoining brasserie restaurant and wine bar. The house has easy access to a number of independent and state schools at both primary and secondary level; these include Stonyhurst College, Clitheroe Royal Grammar School and Oakhill College in nearby Whalley.
-
Services
Spring water fed, drainage to recently installed water treatment plan, Zehnder electric central heating, mains electricity, ultra-high speed Internet up to 100 mg.
Tenure
We understand from the owners to be Freehold.
Council Tax
Band F.
Council tax
First listed
Over a month agoEnergy Performance Certificate
Chaigley, Ribble Valley
Placebuzz mortgage repayment calculator
Monthly repayment
The Est. Mortgage is for a 25 years repayment mortgage based on a 10% deposit and a 5.5% annual interest. It is only intended as a guide. Make sure you obtain accurate figures from your lender before committing to any mortgage. Your home may be repossessed if you do not keep up repayments on a mortgage.
Chaigley, Ribble Valley - Streetview
DISCLAIMER: Property descriptions and related information displayed on this page are marketing materials provided by Athertons Property & Land - Whalley. Placebuzz does not warrant or accept any responsibility for the accuracy or completeness of the property descriptions or related information provided here and they do not constitute property particulars. Please contact Athertons Property & Land - Whalley for full details and further information.





