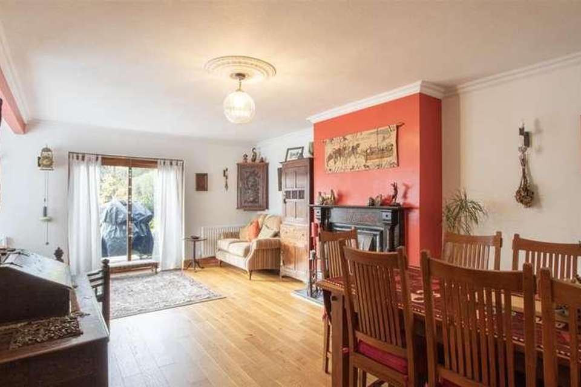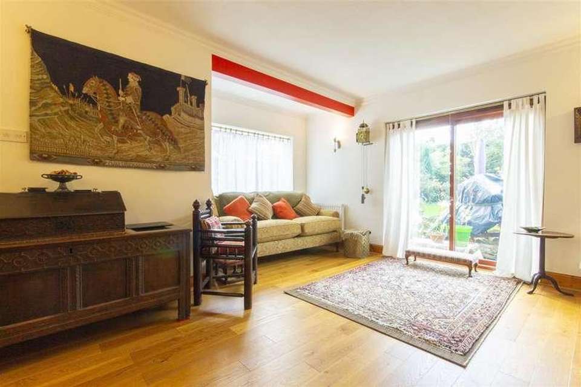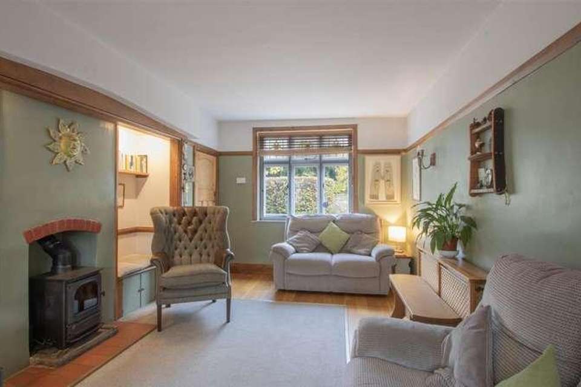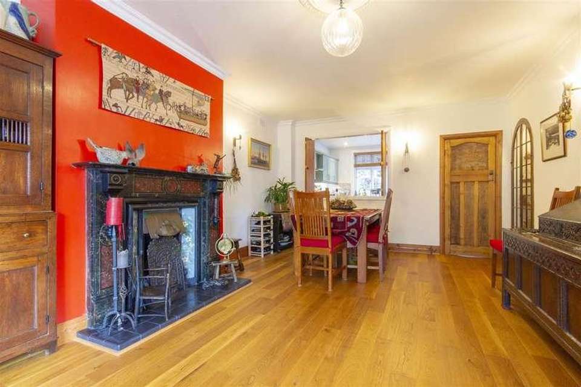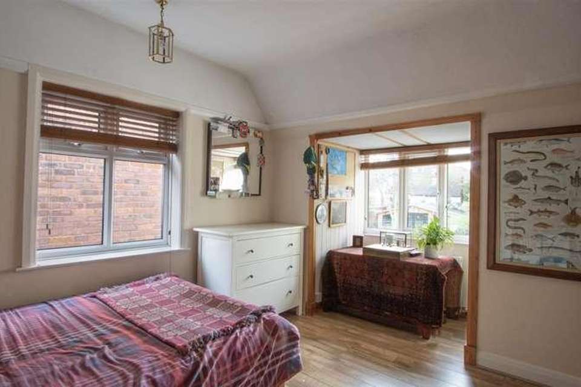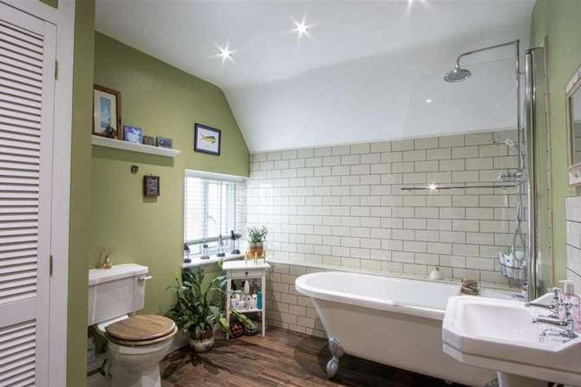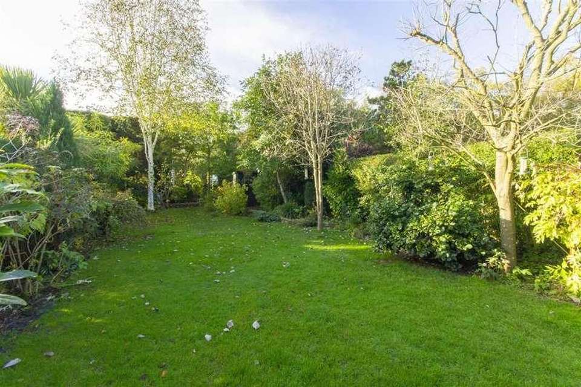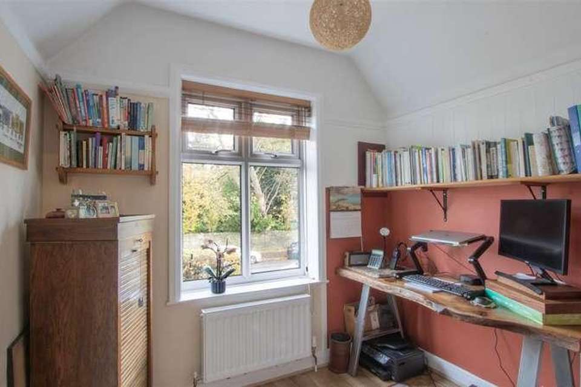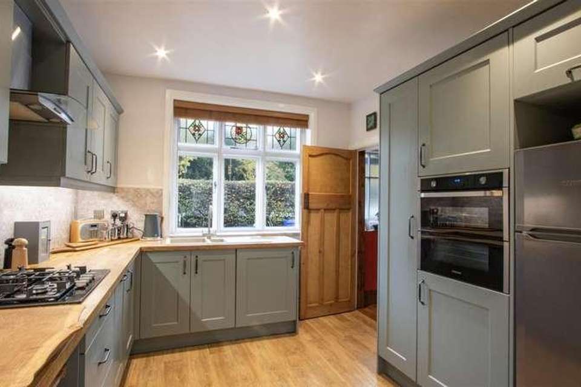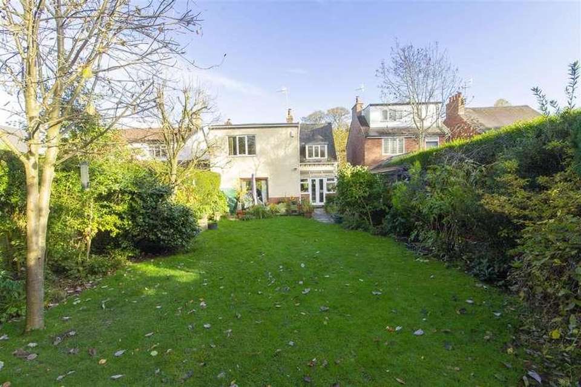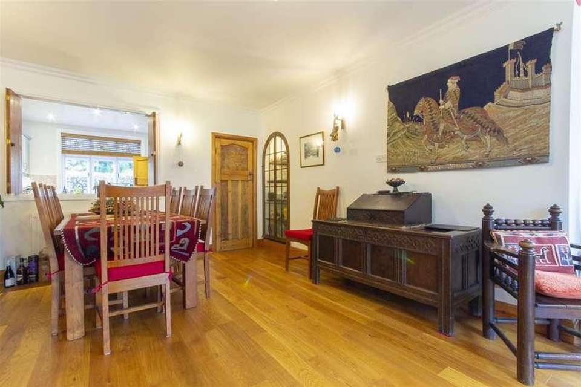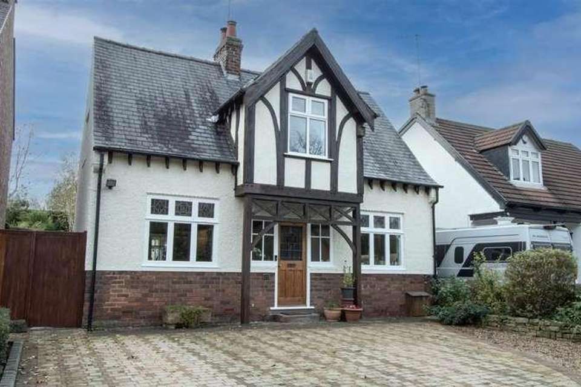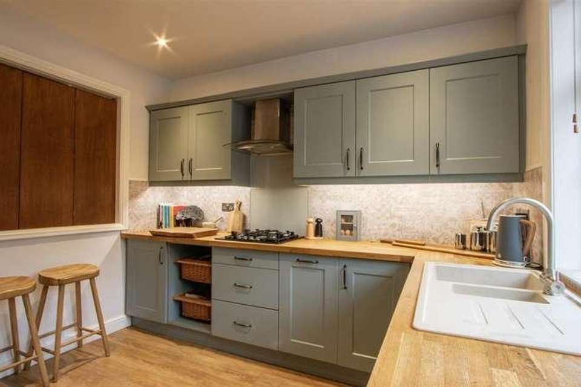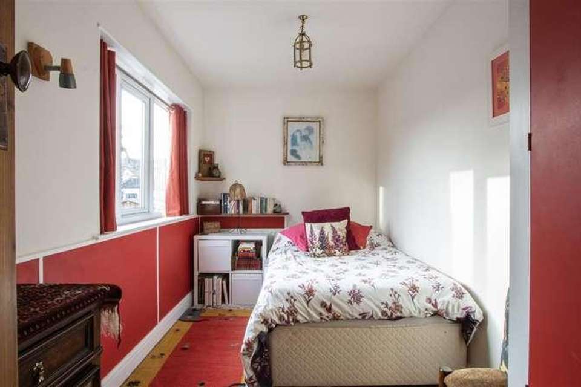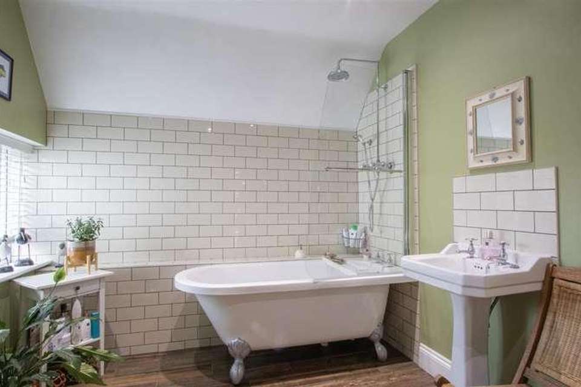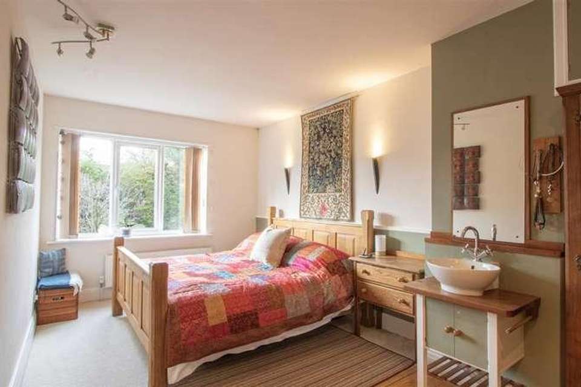4 bedroom detached house for sale
Chesterfield, S40detached house
bedrooms
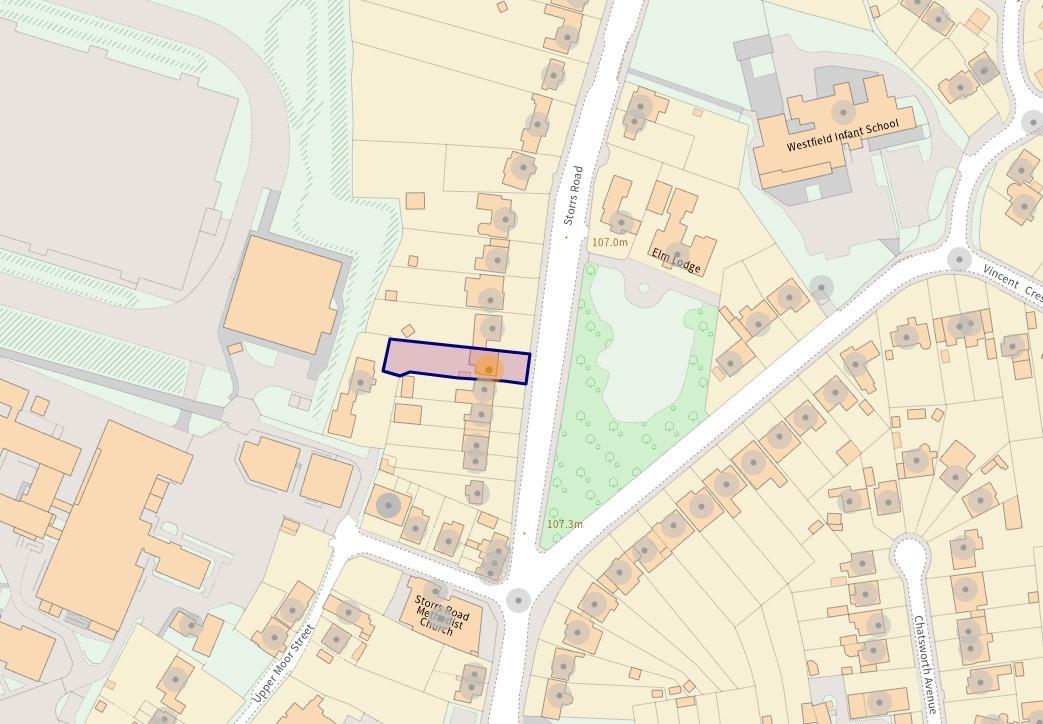
Property photos

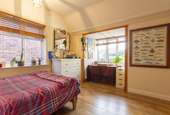
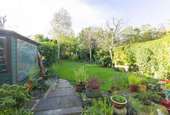
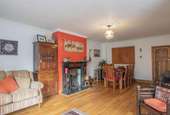
+17
Property description
SOUGHT AFTER ADDRESS STUNNING GARDEN EXTENDED ACCOMMODATION MODERNISED WITH CHARACTER - MOTIVATED SELLER This attractive cottage style property offers so much more than you would first think. Having been extended significantly over the years, the property has a recently re-fitted shaker style kitchen with solid oak tops and integrated appliances, a beautifully re-fitted family bathroom with claw foot bath and Victorian style fittings, four good sized bedrooms and two superb reception rooms, one with a wood burner ideal for those cosy winter evenings and the second, a superb 6.8m x 5.2m entertaining space with patio doors opening onto a lovingly stocked garden which offers privacy and plenty of storage in the form of three good sized sheds. There is also off street parking for four vehicles at the front. Storage is further supplemented with several areas within the property, including eaves areas tucked away at the roof edges. The current owners have considered creating an en-suite bathroom in the master bedroom, which is feasible but they preferred the current space. Storrs Road is a sought after address, just a short distance from Somersall Park, Brookfield Community School and Westfield Primary School. The various shops, bars and restaurants in Brampton are also within easy access and there are great links into Chesterfield and towards the Peak District National Park.GeneralGas central heating (Viessman System Boiler)Mixture of wooden framed secondary glazed units, uPVC double glazed units and wooden framed double glazed unitsGross internal floor area - 132.9 sq.m./1431 sq.ft.Council Tax Band - ETenure - FreeholdSecondary School Catchment Area - Brookfield Community SchoolOn the Ground FloorA wooden framed and glazed front entrance door opens into the ...Entrance HallFitted with oak finished engineered flooring. A staircase rises to the First Floor accommodation.Living Room5.61m x 3.68m (18'5 x 12'1)A generous dual aspect reception room, having a feature fireplace with multi-fuel stove sat on a stone hearth.Oak finished engineered flooring and carpet flooringPicture rail and dado rail.A glazed door leads through into the ...Conservatory2.69m x 1.75m (8'10 x 5'9)Having a tiled floor and French doors overlooking and opening onto the rear garden.A door gives access to a ...Cloaks/WCFitted with a 2-piece suite comprising a wash hand basin and a low flush WC.Useful storage area.Lounge/Diner6.83m x 5.26m (22'5 x 17'3)A second generous reception room, being dual aspect and having a feature fireplace with ornate fire surround, tiled hearth and an open grate.Oak finished engineered flooring.Ornate coving and ceiling rose.A sliding patio door overlooks and opens to the rear patio.Re-Fitted Kitchen3.20m x 2.95m (10'6 x 9'8)Re-fitted in 2021 with a range of shaker style wall, drawer and base units with under unit lighting, complementary solid wood work surfaces over and splashbacks.Inset 1 bowl single drainer sink with mixer tap.Integrated appliances to include a washing machine, slimline dishwasher, electric double oven and 4-ring gas hob with glass splashback and stainless steel extractor hood over.Space is provided for a fridge/freezer.LVT flooring and downlighting.Two sets of bi-fold shutters give views through to the Lounge/Dining Room.On the First FloorLandingBedroom One5.31m x 2.95m (17'5 x 9'8)A generous rear facing double bedroom fitted with solid wood and carpet flooring.Counter top wash hand basin with mixer tap.Built-in overhead storage units.Bedroom Two4.09m x 2.18m (13'5 x 7'2)A good sized double bedroom, fitted with laminate flooring and having a window to the side elevation.Built-in double wardrobe.Bedroom Three3.91m x 3.53m (12'10 x 11'7)A good sized dual aspect double bedroom, being rear facing and fitted with laminate flooring.Built-in double wardrobe.Access door to eaves storage.Bedroom Four2.54m x 2.11m (8'4 x 6'11)A front facing bedroom, fitted with laminate flooring and currently used as study.Family BathroomBeing part tiled and fitted with a white 3-piece suite comprising a freestanding bath with glass shower screen and mixer shower over, pedestal wash hand basin and a low flush WC.Built-in airing cupboard housing the gas boiler.Laminate flooring and downlighting.OutsideA block paved driveway to the front with decorative gravelled bed and raised side border, provides ample off street parking. To the rear of the property there is an attractive, generously proportioned west facing garden which comprises a paved patio and private seating area, together with three garden sheds. Beyond here, there is a lawn with mature borders of plants, shrubs and trees.
Council tax
First listed
Over a month agoChesterfield, S40
Placebuzz mortgage repayment calculator
Monthly repayment
The Est. Mortgage is for a 25 years repayment mortgage based on a 10% deposit and a 5.5% annual interest. It is only intended as a guide. Make sure you obtain accurate figures from your lender before committing to any mortgage. Your home may be repossessed if you do not keep up repayments on a mortgage.
Chesterfield, S40 - Streetview
DISCLAIMER: Property descriptions and related information displayed on this page are marketing materials provided by Wilkins Vardy. Placebuzz does not warrant or accept any responsibility for the accuracy or completeness of the property descriptions or related information provided here and they do not constitute property particulars. Please contact Wilkins Vardy for full details and further information.





