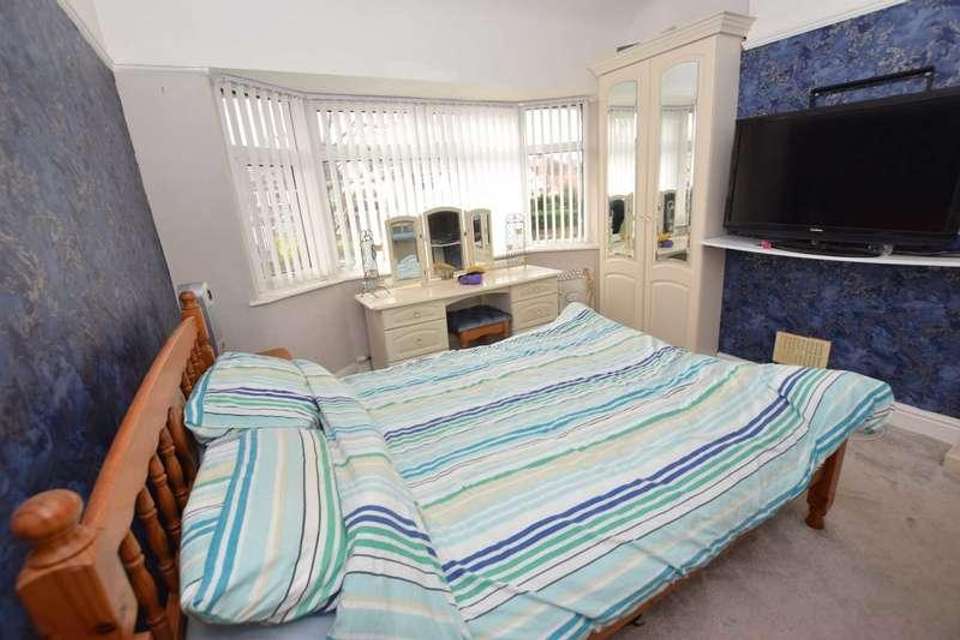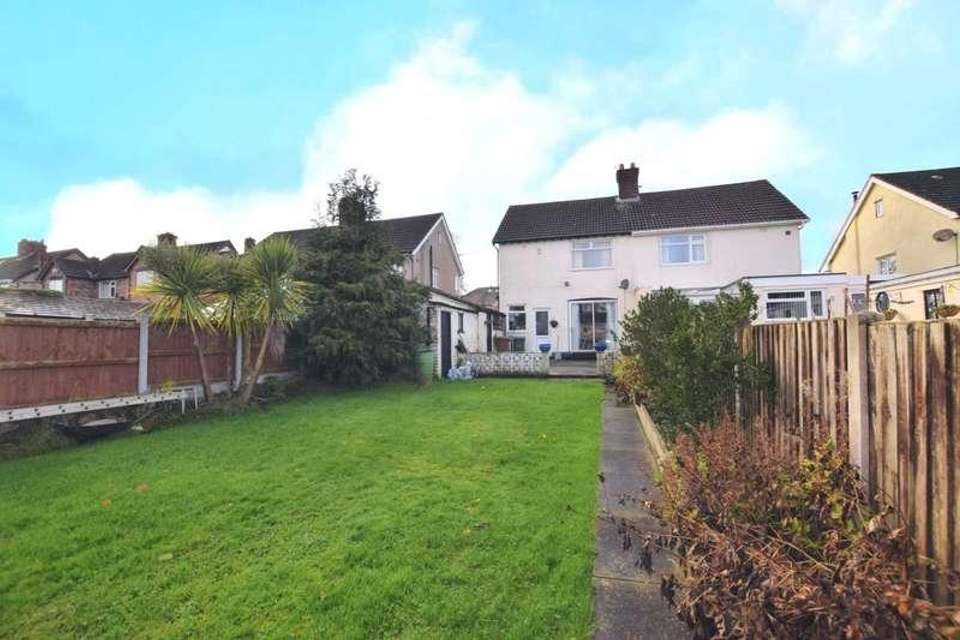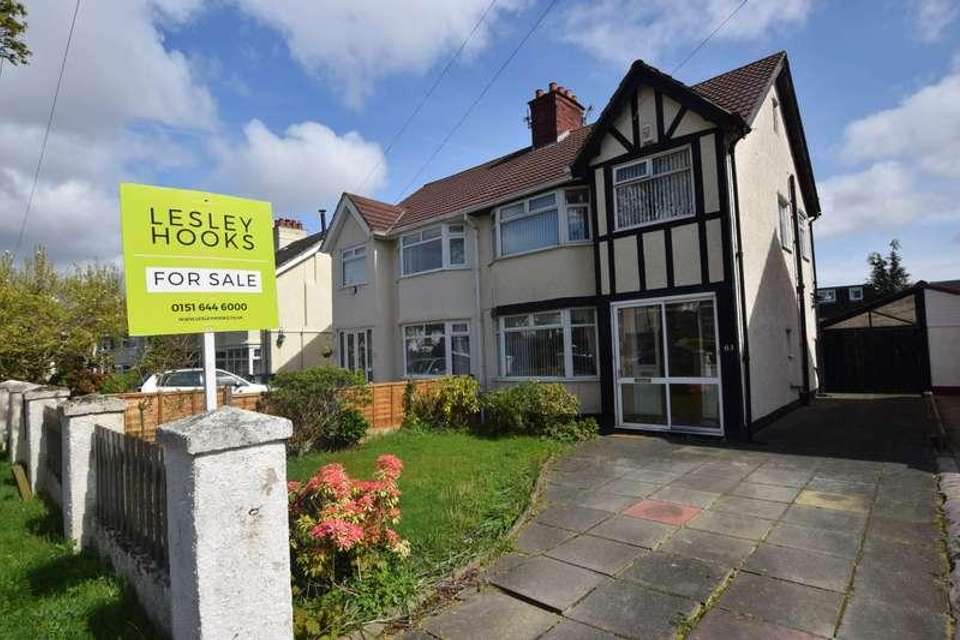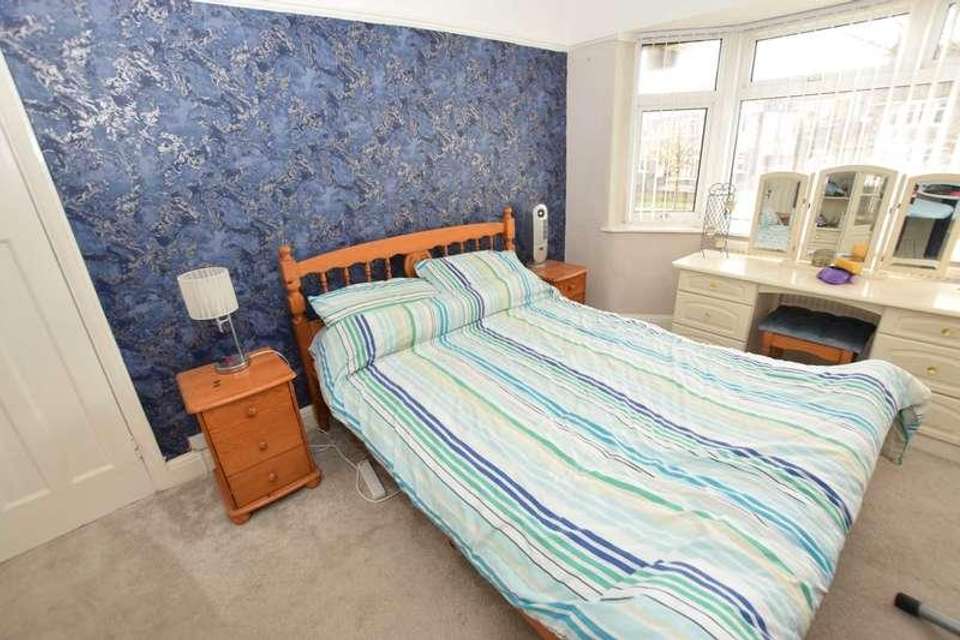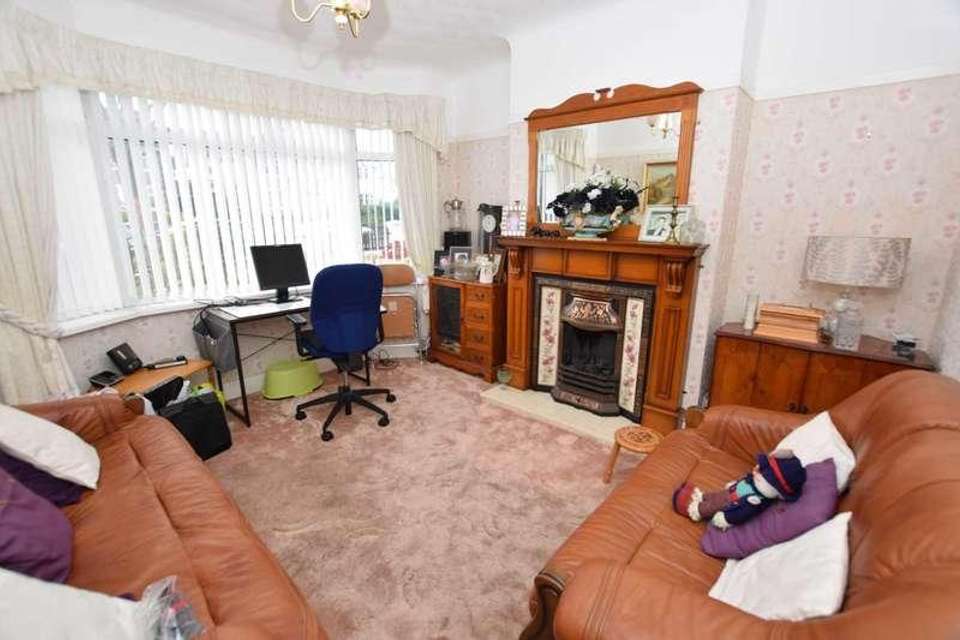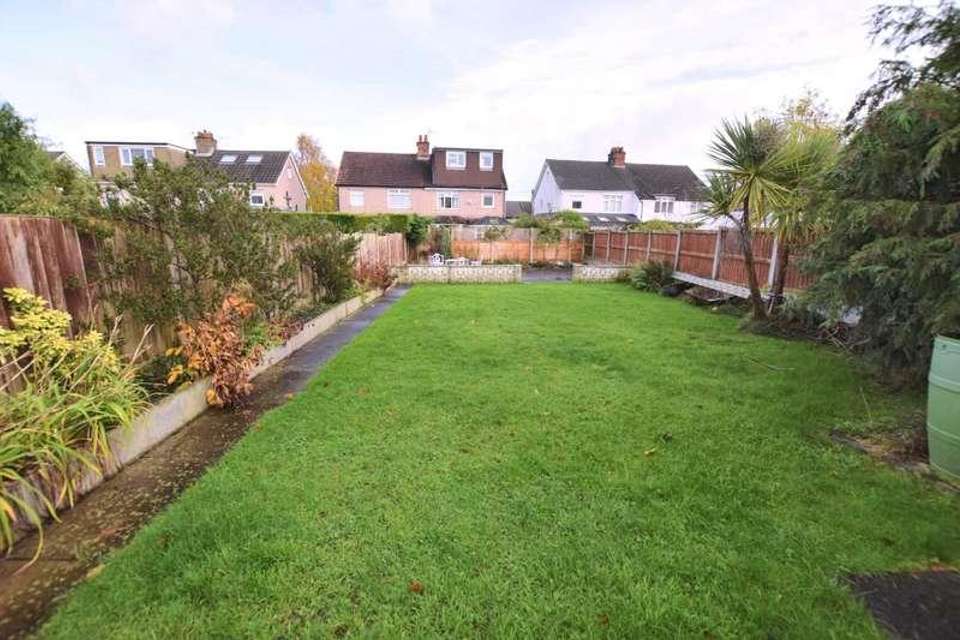3 bedroom semi-detached house for sale
Bebington, CH63semi-detached house
bedrooms
Property photos




+16
Property description
This semi-detached house is located in a highly desirable area and offers a great opportunity for potential buyers. While it requires some minor cosmetic updates, it already boasts uPVC double glazing and a combi fired gas central heating system, ensuring energy efficiency and modern comfort. The layout of the house includes a porch and hallway leading to a convenient WC. The living spaces comprise a cosy lounge featuring a striking feature fireplace and a dining room with an open layout into the kitchen, providing a seamless flow between these areas. In terms of accommodation, there are three spacious bedrooms, all offering ample living space. The two main bedrooms are equipped with fitted wardrobes, providing practical storage solutions and maximising the use of space. Additionally, the house features a generously sized four-piece bathroom, enhancing the convenience and comfort of the home. Outside, the property offers a garage and a driveway, ensuring secure parking for vehicles. The rear garden is substantial, allowing ample space for outdoor activities, gardening, or simply relaxing in the open air. In summary, this semi-detached house presents an excellent opportunity for buyers looking to settle in a sought-after location. With a bit of cosmetic updating, it has the potential to become a comfortable and stylish home, offering modern amenities such as uPVC double glazing and gas central heating, along with a practical layout and spacious living areas. The presence of a garage, driveway, and generous rear garden further adds to its appeal, making it a desirable choice for potential homeowners. Council tax band C. Freehold.Hallway - 14'4" (4.37m) x 6'4" (1.93m)Downstairs WC - 4'5" (1.35m) x 2'10" (0.86m)Lounge - 12'4" (3.76m) Into Bay x 11'11" (3.63m)Dining Room - 12'11" (3.94m) x 11'3" (3.43m)Kitchen - 10'0" (3.05m) x 7'1" (2.16m)Bedroom One - 13'9" (4.19m) Into Bay x 11'7" (3.53m) Into Wardrobe RecessBedroom Two - 11'11" (3.63m) x 11'7" (3.53m) Into Wardrobe RecessBedroom Three - 9'2" (2.79m) x 6'11" (2.11m)Bathroom - 8'9" (2.67m) x 6'11" (2.11m)what3words /// nation.needed.quiteNoticePlease note we have not tested any apparatus, fixtures, fittings, or services. Interested parties must undertake their own investigation into the working order of these items. All measurements are approximate and photographs provided for guidance only.
Council tax
First listed
Over a month agoBebington, CH63
Placebuzz mortgage repayment calculator
Monthly repayment
The Est. Mortgage is for a 25 years repayment mortgage based on a 10% deposit and a 5.5% annual interest. It is only intended as a guide. Make sure you obtain accurate figures from your lender before committing to any mortgage. Your home may be repossessed if you do not keep up repayments on a mortgage.
Bebington, CH63 - Streetview
DISCLAIMER: Property descriptions and related information displayed on this page are marketing materials provided by Lesley Hooks Estate Agents. Placebuzz does not warrant or accept any responsibility for the accuracy or completeness of the property descriptions or related information provided here and they do not constitute property particulars. Please contact Lesley Hooks Estate Agents for full details and further information.




