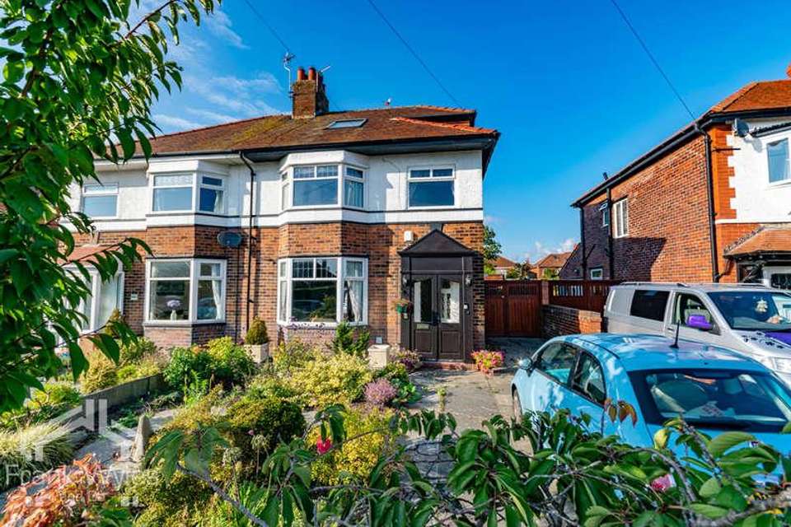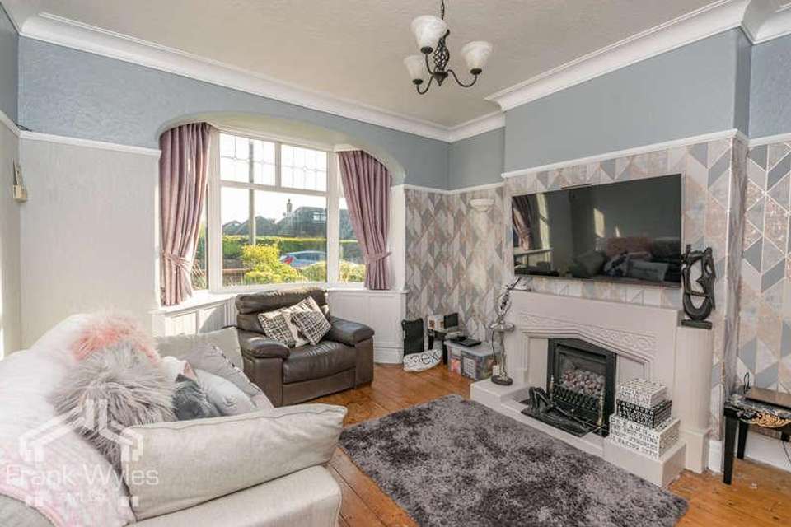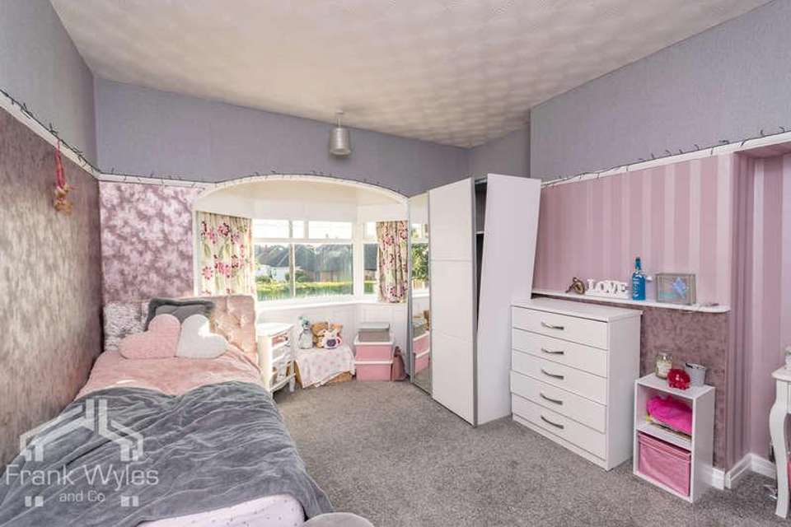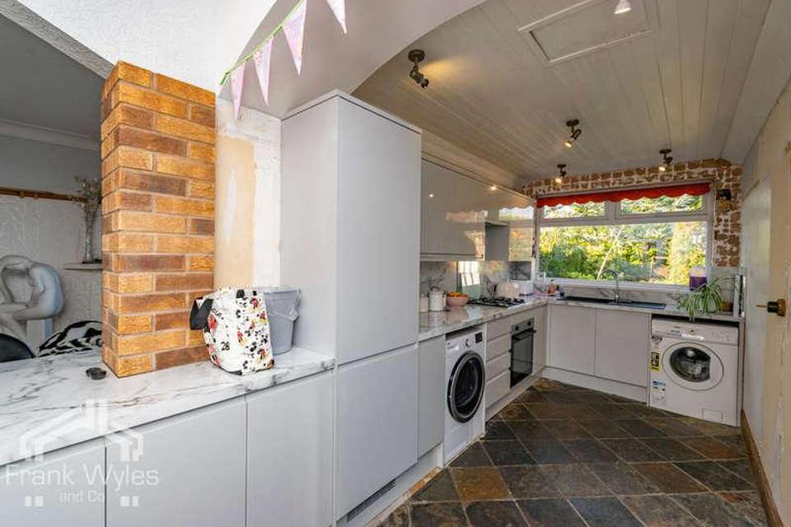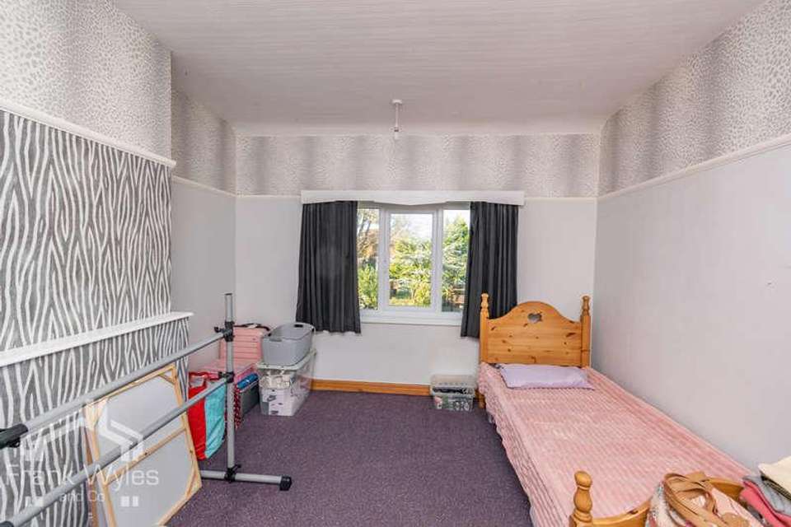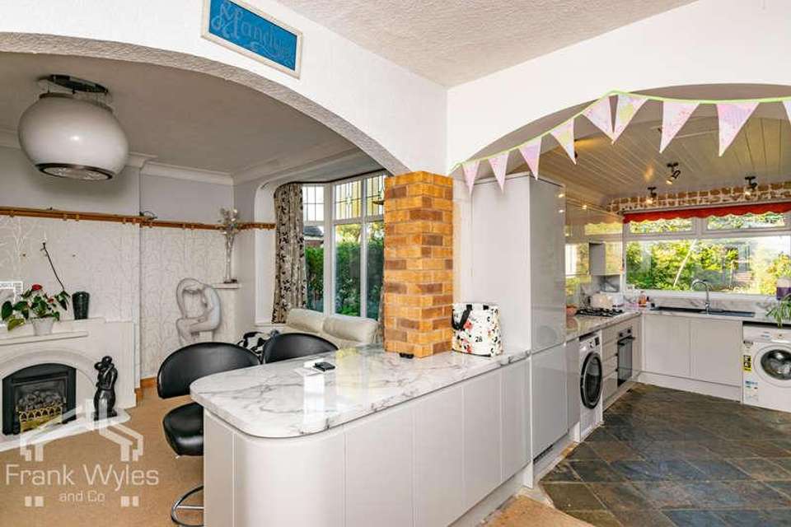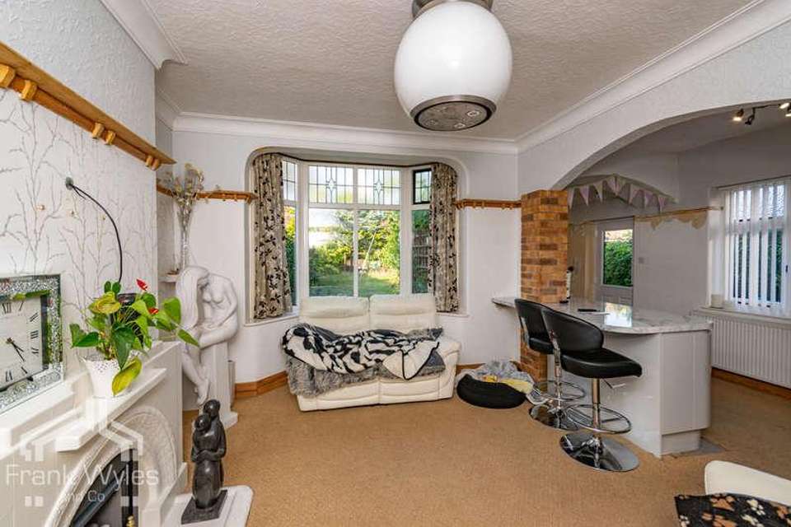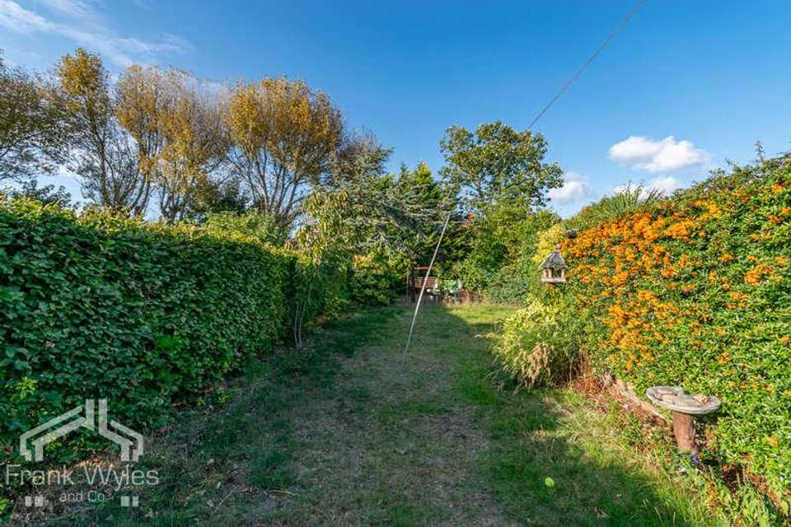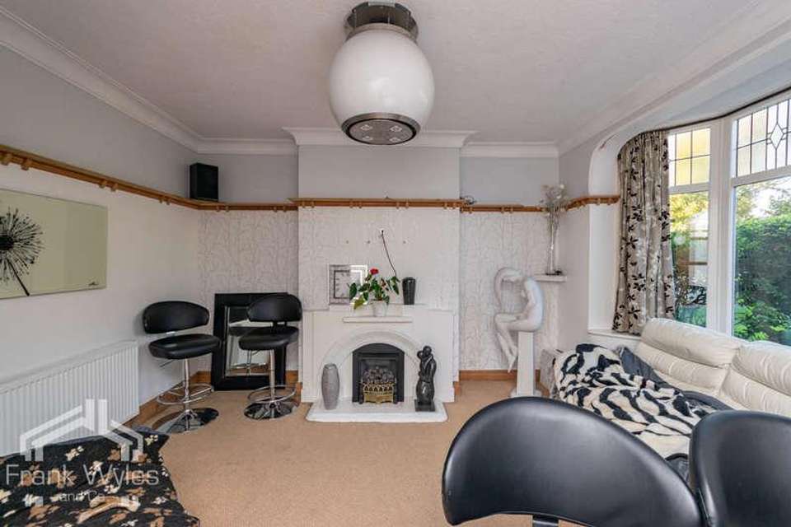4 bedroom semi-detached house for sale
Lytham St. Annes, FY8semi-detached house
bedrooms
Property photos

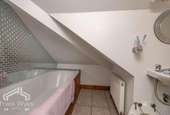
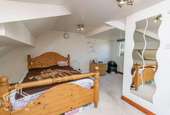
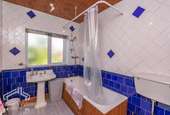
+8
Property description
This semi-detached family home is ideally situated in a highly sought-after location, offering the convenience of being just a short walk from the beach, several schools, and various local amenities. The accommodation includes two inviting reception rooms, creating versatile living spaces for your family's needs. A modern kitchen adds to the practicality and aesthetics of the home. Upstairs, you'll find three bedrooms and a well-appointed bathroom on the first floor. The second floor hosts an additional bedroom with an ensuite bathroom, providing flexibility and extra comfort. A good-sized private garden at the rear offers a delightful outdoor space for relaxation and outdoor activities. Practicality is further enhanced by the presence of a garage and driveway, ensuring ample parking and storage. Given its prime location and appealing features, this property is a standout choice. Early viewing is highly recommended. Ground Floor Porch Door to: Entrance Hall Double glazed window to side with coloured glass, radiator, stairs to first floor, door to: Lounge 4.57m (15') max into bay x 3.81m (12'6") Double glazed bay window to front, radiator, TV point, coal effect gas fire. Kitchen 6.89m (22'7") x 2.04m (6'8") Fitted with a matching range of base and eye level units with worktop space over, sink with single drainer and mixer tap, integrated fridge and freezer, plumbing for washing machine, space for tumble dryer, built-in oven, built-in hob with pull out extractor hood over, double glazed window to rear, window to side, radiator, open plan to: Dining Room 4.86m (15'11") max into bay x 3.65m (12') Bay window to rear, two radiators, coal effect gas fire. WC Obscure window to side, fitted with two piece suite comprising wash hand basin and WC, full height tiling to all walls, radiator. First Floor Landing Stairs to second floor, door to: Bedroom 1 4.11m (13'6") x 3.65m (12') Double glazed window to rear, radiator, picture rail. Bedroom 2 3.84m (12'7") x 3.65m (12') Bay window to front, radiator, TV point. Bedroom 4 2.05m (6'9") x 2.04m (6'8") Double glazed window to front, radiator. Bathroom Fitted with three piece suite comprising bath with separate shower over, pedestal wash hand basin and WC, obscure double glazed window to rear, radiator. Second Floor Landing Obscure double glazed window to side, door to: Bedroom 3 5.36m (17'7") max x 4.34m (14'3") max Double glazed window to rear, velux window, radiator, door to: En-Suite Fitted with three piece suite with bath, wall mounted wash hand basin and WC, extractor fan, obscure double glazed window to side, radiator, tiled flooring. External Front Driveway with offstreet parking for two cars leading to a single garage. Rear Good size private garden mainly laid to lawn.
Interested in this property?
Council tax
First listed
Over a month agoLytham St. Annes, FY8
Marketed by
Frank Wyles & Co 21 Orchard Road,St Annes,Lancashire,FY8 1RYCall agent on 01253 713695
Placebuzz mortgage repayment calculator
Monthly repayment
The Est. Mortgage is for a 25 years repayment mortgage based on a 10% deposit and a 5.5% annual interest. It is only intended as a guide. Make sure you obtain accurate figures from your lender before committing to any mortgage. Your home may be repossessed if you do not keep up repayments on a mortgage.
Lytham St. Annes, FY8 - Streetview
DISCLAIMER: Property descriptions and related information displayed on this page are marketing materials provided by Frank Wyles & Co. Placebuzz does not warrant or accept any responsibility for the accuracy or completeness of the property descriptions or related information provided here and they do not constitute property particulars. Please contact Frank Wyles & Co for full details and further information.

