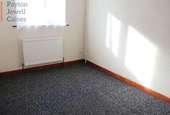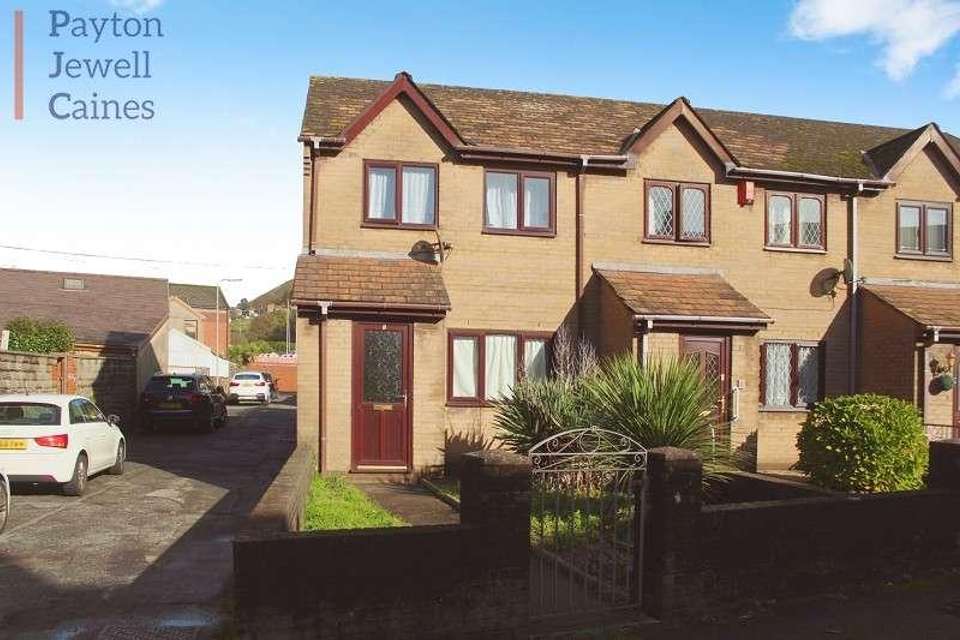3 bedroom end of terrace house for sale
Neath Port Talbot, SA13terraced house
bedrooms
Property photos




+5
Property description
We are pleased to present to the market this three bedroom end link property located in the heart of Port Talbot town. Good access to schools shops and transport links to the M4 corridor as well as Port Talbot town centre with all amenities included. This property would make a lovely family home and can be offered with NO ONGOING CHAIN. Property briefly consists of reception room, kitchen diner, three bedrooms and family bathroom. Externally there are front and rear gardens with lane access for off road parking Entrance Dark wood effect PVCu front door into porch. Artex ceiling. Emulsioned walls. Vinyl flooring. Door into ground floor accommodation. Reception (15' 3" x 14' 7" or 4.65m x 4.45m) Artex ceiling. Emulsioned walls. Skirting board. Fitted carpet. Front facing dark wood effect PVCu double glazed window with net curtain. Radiator. Stairs to first floor accommodation. Door into kitchen/diner. Kitchen/Diner (14' 7" x 8' 10" or 4.45m x 2.68m) Artex ceiling with pendant light fitting. Emulsioned walls. Skirting board. Vinyl flooring. Radiator. Rear facing dark wood effect PVCu double glazed window with fitted extractor vent. Dark wood effect PVCu door leading to rear garden. Wall mounted gas boiler. Kitchen is fitted with a range of wooden floor cupboards with laminate worktop. Stainless steel sink and drainer with chrome hot and cold mixer tap. Undercounter space for appliances and cooker. Landing Stippled ceiling. Emulsioned walls. Skirting board. Fitted carpet. Doors leading off. Bedroom 1 (11' 11" x 7' 10" or 3.62m x 2.39m) Stippled ceiling. Emulsioned walls. Skirting board. Fitted carpet. Front facing dark wood effect PVCu double glazed window with net curtain. Radiator. Two built in storage cupboards, one housing the hot water tank. Bedroom 2 (8' 10" x 7' 8" or 2.69m x 2.34m) Stippled ceiling. Emulsioned walls. Skirting board. Fitted carpet. Radiator. Rear facing dark wood effect PVCu double glazed window with net curtain. Bedroom 3 (8' 10" x 6' 5" or 2.68m x 1.95m) Stippled ceiling. Emulsioned walls. Skirting board. Fitted carpet. Radiator. Front facing dark wood effect PVCu double glazed window with net curtain. Family bathroom (6' 6" x 5' 7" or 1.98m x 1.69m) Stippled ceiling. Emulsioned walls with ceramic tiles to splash back areas. Vinyl flooring. Rear facing dark wood effect PVCu double glazed window with fitted extractor fan. Radiator. Room is fitted with a three piece white suite comprising of low level WC, pedestal wash hand basin with brass hot and cold taps, bathtub with brass hot and cold taps and wall mounted electric shower with shower curtain rail. Front Garden Bounded on three sides by brick wall. Metal gate access to concrete path leading to front door. Laid with beds either sides with planted shrubs. Rear Garden Bounded on three sides by brick wall and wood fencing. low maintenance rear garden laid mainly to gravel. Concrete paved seating area. Raised beds planted with shrubs. Double metal gates with rear lane access allowing for offroad parking. NOTE We have been informed by the vendor that the property is held freehold but we have not inspected the title deeds.
Council tax
First listed
Over a month agoNeath Port Talbot, SA13
Placebuzz mortgage repayment calculator
Monthly repayment
The Est. Mortgage is for a 25 years repayment mortgage based on a 10% deposit and a 5.5% annual interest. It is only intended as a guide. Make sure you obtain accurate figures from your lender before committing to any mortgage. Your home may be repossessed if you do not keep up repayments on a mortgage.
Neath Port Talbot, SA13 - Streetview
DISCLAIMER: Property descriptions and related information displayed on this page are marketing materials provided by Payton Jewell Caines. Placebuzz does not warrant or accept any responsibility for the accuracy or completeness of the property descriptions or related information provided here and they do not constitute property particulars. Please contact Payton Jewell Caines for full details and further information.









