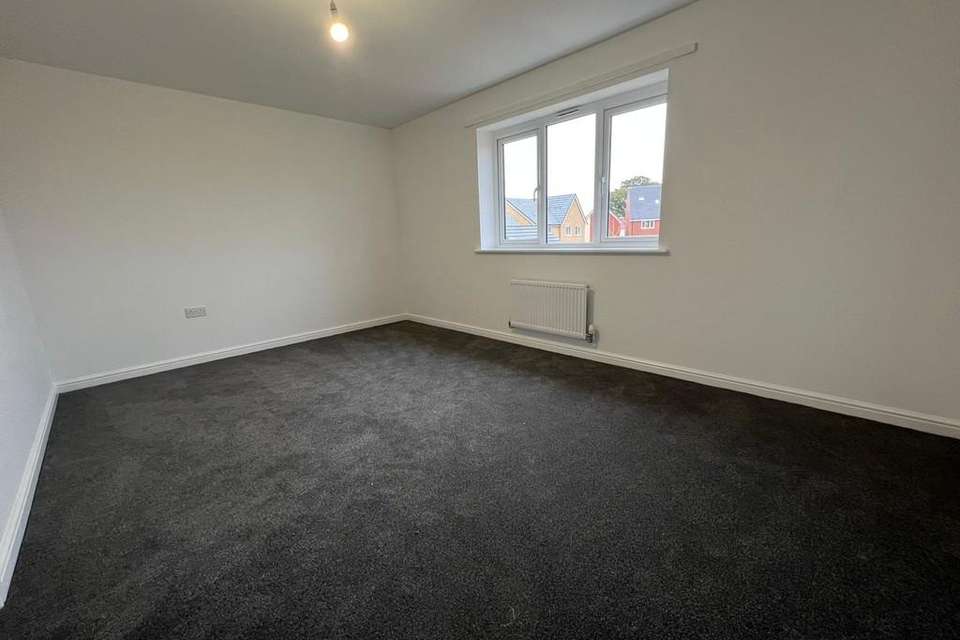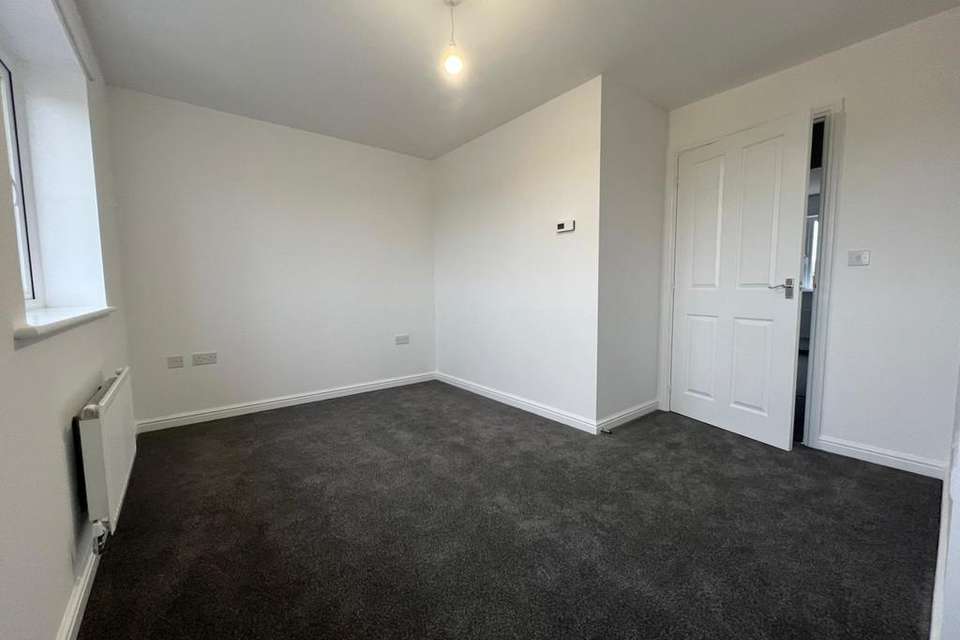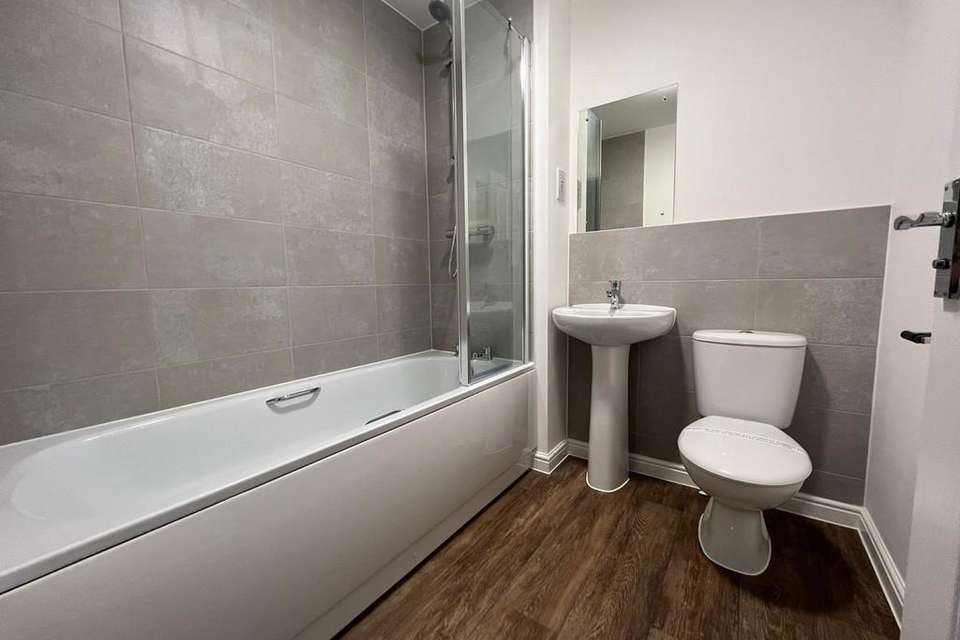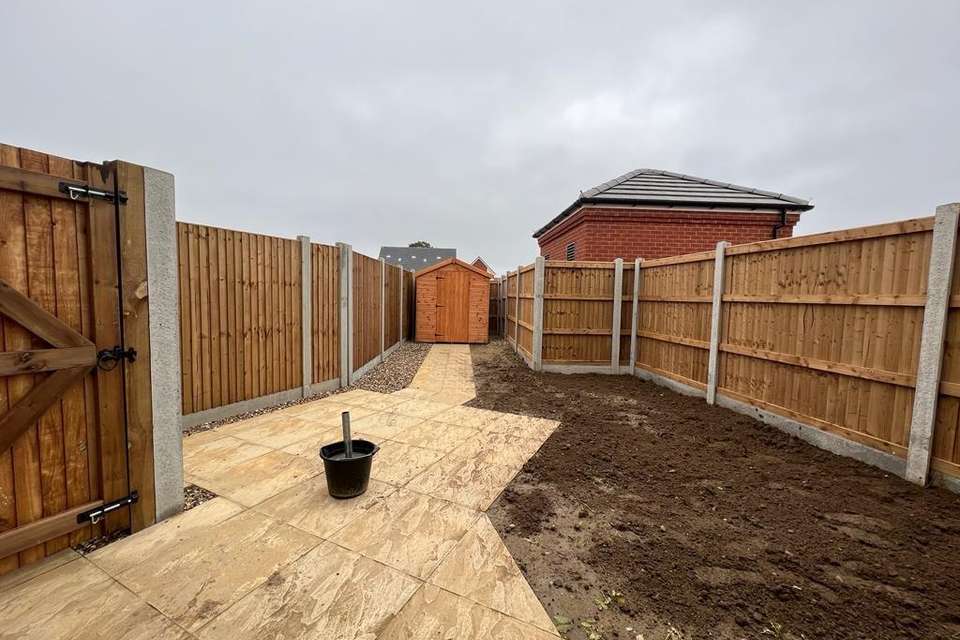2 bedroom semi-detached house for sale
Foxburrow Road, Ipswichsemi-detached house
bedrooms
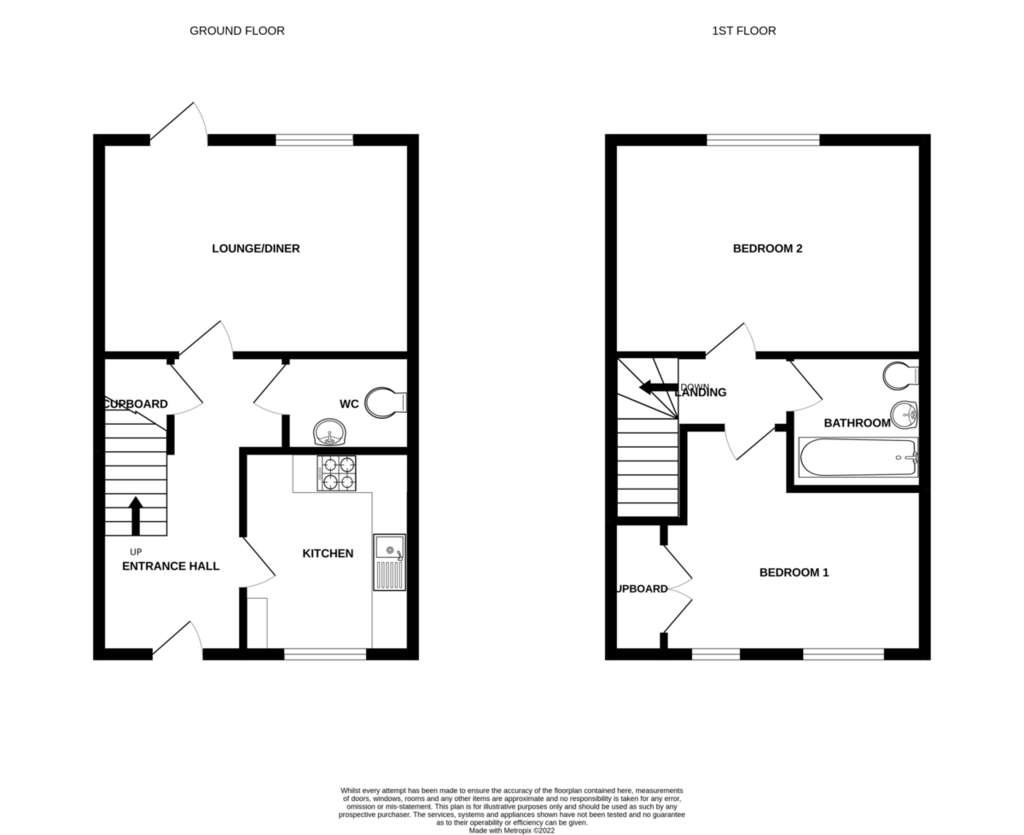
Property photos
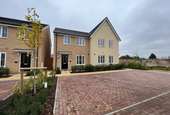
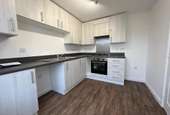
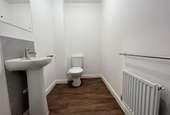
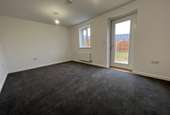
+4
Property description
ENTRANCE HALL
KITCHEN Double glazed window to front, range of wall and base units with stainless steel sink with drainer, oven with gas hob and extractor over, spaces for appliances
CLOAKROOM W/C, wash hand basin
LIVING ROOM Double glazed window to rear and door leading to the garden
FIRST FLOOR LANDING
BEDROOM ONE Two double glazed windows to front, built in cupboard
BEDROOM TWO Double glazed window to rear
BATHROOM W/C, pedestal wash hand basin
OUTSIDE Rear garden commences with paved patio area, shed in garden.
Two parking spaces at front of property
AGENTS NOTE Full Market Value - £310,000
40% Share - £124,000
60% Rent - £426.25 PCM
Service Charge -£27.15 PCM
KITCHEN Double glazed window to front, range of wall and base units with stainless steel sink with drainer, oven with gas hob and extractor over, spaces for appliances
CLOAKROOM W/C, wash hand basin
LIVING ROOM Double glazed window to rear and door leading to the garden
FIRST FLOOR LANDING
BEDROOM ONE Two double glazed windows to front, built in cupboard
BEDROOM TWO Double glazed window to rear
BATHROOM W/C, pedestal wash hand basin
OUTSIDE Rear garden commences with paved patio area, shed in garden.
Two parking spaces at front of property
AGENTS NOTE Full Market Value - £310,000
40% Share - £124,000
60% Rent - £426.25 PCM
Service Charge -£27.15 PCM
Interested in this property?
Council tax
First listed
Over a month agoFoxburrow Road, Ipswich
Marketed by
Bychoice - Bury St. Edmunds 6 The Traverse Bury St Edmunds, Suffolk IP33 1BJPlacebuzz mortgage repayment calculator
Monthly repayment
The Est. Mortgage is for a 25 years repayment mortgage based on a 10% deposit and a 5.5% annual interest. It is only intended as a guide. Make sure you obtain accurate figures from your lender before committing to any mortgage. Your home may be repossessed if you do not keep up repayments on a mortgage.
Foxburrow Road, Ipswich - Streetview
DISCLAIMER: Property descriptions and related information displayed on this page are marketing materials provided by Bychoice - Bury St. Edmunds. Placebuzz does not warrant or accept any responsibility for the accuracy or completeness of the property descriptions or related information provided here and they do not constitute property particulars. Please contact Bychoice - Bury St. Edmunds for full details and further information.





