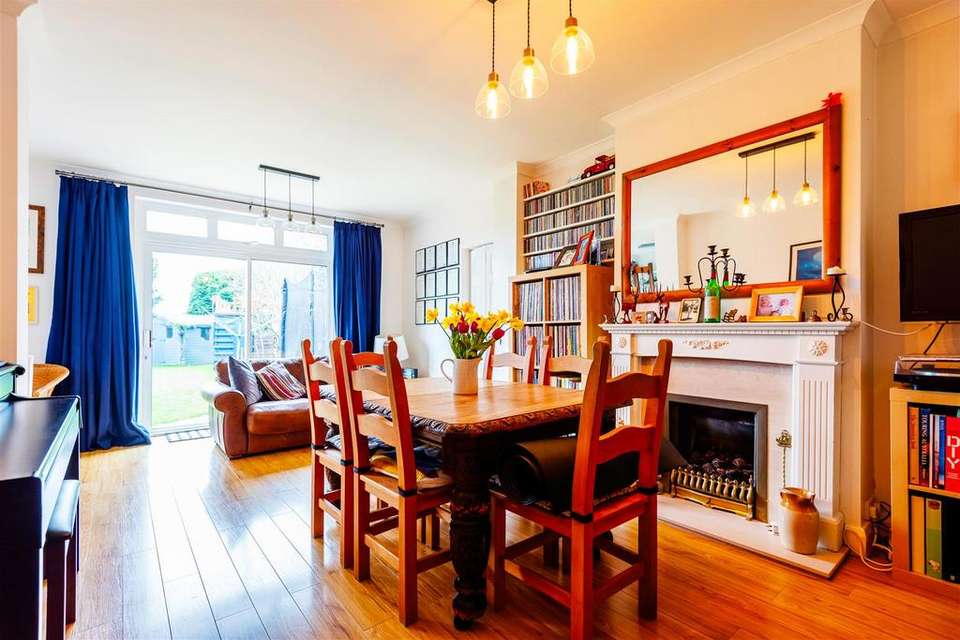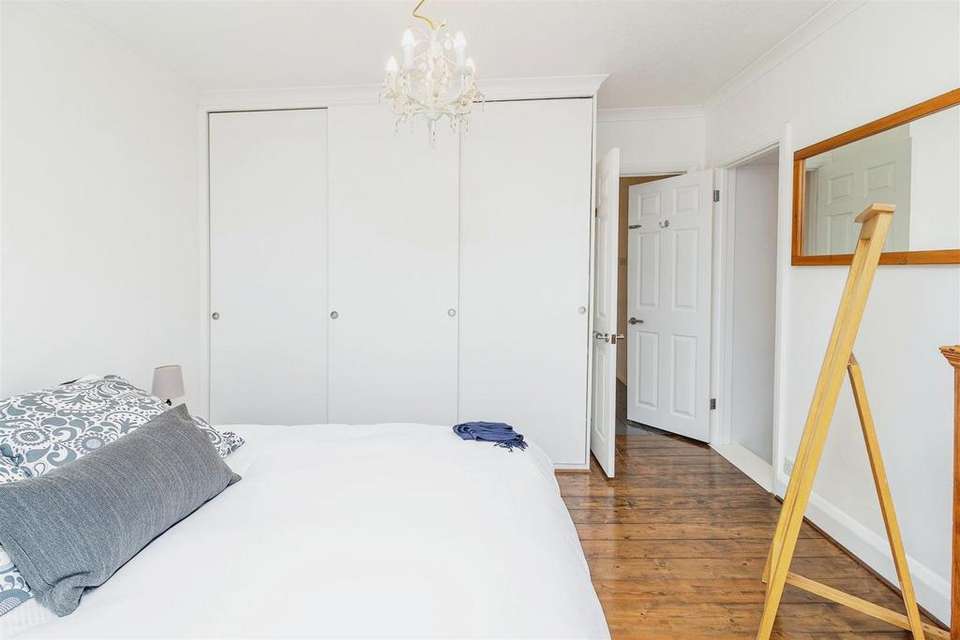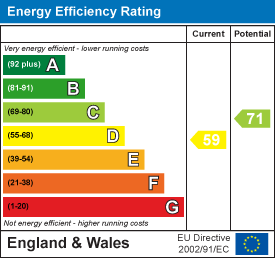4 bedroom detached house for sale
Linslade, Leighton Buzzarddetached house
bedrooms
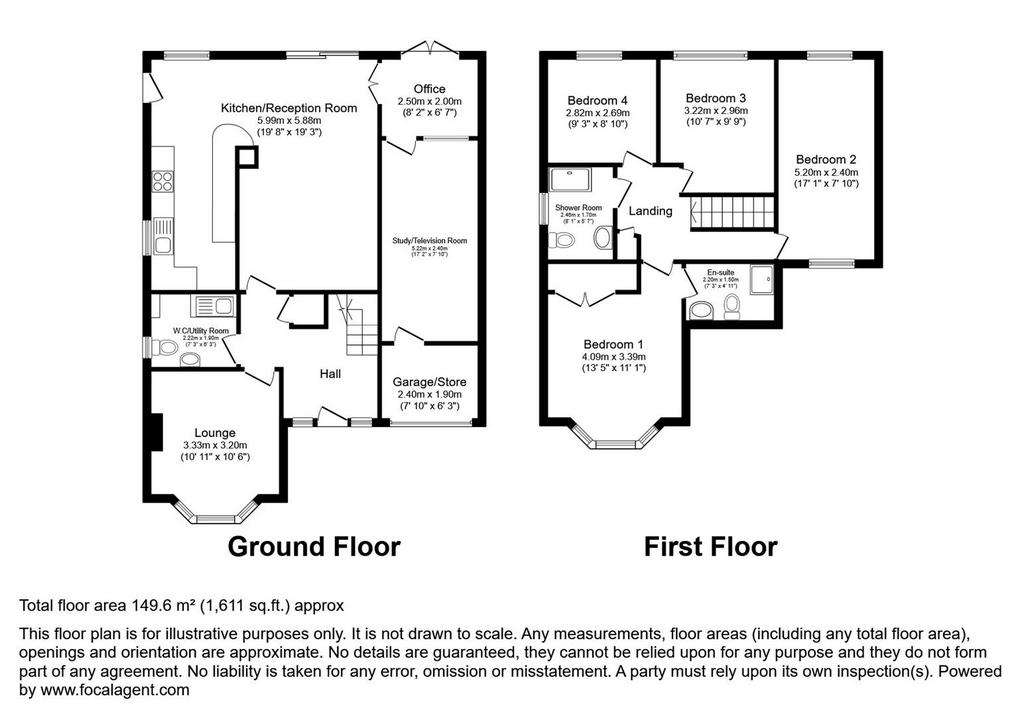
Property photos


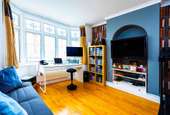

+22
Property description
Fine Homes Property are delighted to present this Victorian four-bedroom detached family home with two bathrooms in Linslade just a stone's throw from the railway station. With a well thought through layout designed to maximise the generous proportions of the period and featuring multiple reception rooms a study, cinema room and an ingeniously arranged open plan kitchen/diner. If you are looking for a convenient location on a prestigious road close to the station, good schools and a short walk from all the countryside and parks you could ask for, look no further!
If This Was Your Home... - You'll stroll up that generous driveway (with off road parking for four cars) take in the handsome 1930's style frontage and step into your hallway. Stairs rise ahead.
Your front lounge is first on your left, bay windowed, bright and 110 square feet, there's an oversized blank hearth set into the smoky grey chimney breast and blonde hardwood flooring underfoot. A fine introduction.
A handy WC combined with the utility room is next off the hallway, finished in deep sea blue with vintage patterned tilework underfoot. Easy boiler access and the ideal spot for laundry with space for a washing machine and tumble drier. Window to the side aspect.
Next along is the entrance to your impressively vast, elegantly arranged and wonderfully bright kitchen/diner. Floor to ceiling French doors opening into the garden flood everything with natural light, while framing views of your lengthy south facing rear garden. More blonde hardwood runs underfoot in here, while a traditional mantelpiece takes centre stage. With space for a six-eight person dining table perfectly, this is a fantastic layout for entertaining being semi open plan.
The whole space flows seamlessly round to the similarly sized kitchen, where that charming deep sea blue colour palette continues with striking cabinets top and bottom, and timber counters and white letterbox splashbacks in between. There's also a double width space for a stainless steel chef's oven and a floor to ceiling pantry. There is space for a dishwasher and fridge freezer and a window to the side aspect. The appliances including the oven may be available by separate negotiation.
Step outside now for that generous south facing rear garden - a gloriously immaculate, lush length of lawn surrounded and secluded by thriving, screening greenery for peace and privacy. Home to a patio, pergola and no fewer than two sheds and even a garden bar!! It's a splendid outdoor space, with plenty of scope for entertaining al fresco and for the children to grow up and play.
Back inside, and off that superb kitchen/diner you have the first fruits of all the expert, loving changes that have gone into this property.
A bright, sixty square foot study sits with views to the garden, this is the perfect spot for home working or a homework area for the children. Windows look onto the original garage, now reimagined as a TV room/cinema room with smoky grey exposed brick, hardwearing matching varnished floorboards underfoot and pendulum lighting overhead.
A store room remains to the front, ensuring that everything can always have its place such as bikes and garden furniture, this completes the ground floor.
Up the handsome staircase now which has original floorboards and your principal bedroom sits to the front, benefiting from that splendid second bay window and totalling an impressive 140 square feet. Gorgeously restored original timber floorboards run underfoot, and there's a wealth of integrated floor to ceiling wardrobe space.
An effortlessly chic en suite shower room adds the finishing touch, with metro tiled rainfall shower cubicle, gleaming chrome heated towel rail and vessel sink.
Varnished original floor board painted a smooth smoky grey, runs out onto the landing and leads to bedroom two, a dual aspect double bedroom at the end of the hall measuring just under 140 square feet, featuring smooth blue walls, vinyl flooring and pendulum lighting.
Bedrooms three is a further sizeable bright and airy double bedroom around 100 square feet with space for a desk and wardrobes. There is more or the original varnished timber hard wood floorboards under foot and a window to the rear aspect looking over the garden.
Bedroom four complete the sleeping arrangements, a solid, stylish double bedroom of around 100 square feet again, a fantastic size for your family home. Ample space for wardrobes and a further window to the rear looking over the garden. Light carpet runs under foot.
Finally your family bathroom; a stylish affair in slate grey vinyl and metro tiling, featuring walk in rainfall shower. A splendid spot to start or end the day.
The current owners have utilised the loft space as an excellent fully accessible storage area with a window. If desired subject to permissions, there is potential to add a loft conversion.
Your Neighbourhood - Outside and you have transport links, open green space and the bustling heart of Leighton Buzzard all within easy reach.
Linslade Recreation ground is just two minutes from your new front door, perfect for morning jogs and evening strolls. Mentmore Road Memorial Park is just a little further, home to tennis courts and a bowls club.
Parents will be pleased to find seven primary/secondary schools all within a short stroll and all rated 'Good or better by Ofsted. The 'Outstanding' Pulford CofE primary is just fifteen minutes on foot.
You're nice and handy for Leighton Buzzard train station too - it's just five minutes on foot and offers regular fast trains to ferry you to London Euston in just half an hour. A door to door commute many Londoners would envy.
Finally, the heart of Leighton Buzzard itself is precisely the right distance away. Just a fifteen-minute stroll for the bustling amenities, nightlife and shopping opportunities of this busy Beds market town.
Entrance Hall -
Living Room - 3.3 x 3.2 (10'9" x 10'5") -
Kitchen/Dining Room - 5.99 x 5.88 (19'7" x 19'3") -
Office - 2.5 x 2.00 (8'2" x 6'6") -
Family Room/Cinema Room - 5.22 x 2.4 (17'1" x 7'10") -
Wc/Utility Room - 2.22 x 1.9 (7'3" x 6'2") -
Garage/Store - 2.4 x 1.9 (7'10" x 6'2") -
First Floor Landing -
Master Bedroom - 4.09 x 3.39 (13'5" x 11'1") -
En-Suite - 2.2 x 1.5 (7'2" x 4'11") -
Bedroom Two - 5.2 x 2.4 (17'0" x 7'10") -
Bedroom Three - 3.22 x 2.96 (10'6" x 9'8") -
Bedroom Four - 2.82 x 2.69 (9'3" x 8'9") -
Family Shower Room - 2.46 x 1.7 (8'0" x 5'6") -
If This Was Your Home... - You'll stroll up that generous driveway (with off road parking for four cars) take in the handsome 1930's style frontage and step into your hallway. Stairs rise ahead.
Your front lounge is first on your left, bay windowed, bright and 110 square feet, there's an oversized blank hearth set into the smoky grey chimney breast and blonde hardwood flooring underfoot. A fine introduction.
A handy WC combined with the utility room is next off the hallway, finished in deep sea blue with vintage patterned tilework underfoot. Easy boiler access and the ideal spot for laundry with space for a washing machine and tumble drier. Window to the side aspect.
Next along is the entrance to your impressively vast, elegantly arranged and wonderfully bright kitchen/diner. Floor to ceiling French doors opening into the garden flood everything with natural light, while framing views of your lengthy south facing rear garden. More blonde hardwood runs underfoot in here, while a traditional mantelpiece takes centre stage. With space for a six-eight person dining table perfectly, this is a fantastic layout for entertaining being semi open plan.
The whole space flows seamlessly round to the similarly sized kitchen, where that charming deep sea blue colour palette continues with striking cabinets top and bottom, and timber counters and white letterbox splashbacks in between. There's also a double width space for a stainless steel chef's oven and a floor to ceiling pantry. There is space for a dishwasher and fridge freezer and a window to the side aspect. The appliances including the oven may be available by separate negotiation.
Step outside now for that generous south facing rear garden - a gloriously immaculate, lush length of lawn surrounded and secluded by thriving, screening greenery for peace and privacy. Home to a patio, pergola and no fewer than two sheds and even a garden bar!! It's a splendid outdoor space, with plenty of scope for entertaining al fresco and for the children to grow up and play.
Back inside, and off that superb kitchen/diner you have the first fruits of all the expert, loving changes that have gone into this property.
A bright, sixty square foot study sits with views to the garden, this is the perfect spot for home working or a homework area for the children. Windows look onto the original garage, now reimagined as a TV room/cinema room with smoky grey exposed brick, hardwearing matching varnished floorboards underfoot and pendulum lighting overhead.
A store room remains to the front, ensuring that everything can always have its place such as bikes and garden furniture, this completes the ground floor.
Up the handsome staircase now which has original floorboards and your principal bedroom sits to the front, benefiting from that splendid second bay window and totalling an impressive 140 square feet. Gorgeously restored original timber floorboards run underfoot, and there's a wealth of integrated floor to ceiling wardrobe space.
An effortlessly chic en suite shower room adds the finishing touch, with metro tiled rainfall shower cubicle, gleaming chrome heated towel rail and vessel sink.
Varnished original floor board painted a smooth smoky grey, runs out onto the landing and leads to bedroom two, a dual aspect double bedroom at the end of the hall measuring just under 140 square feet, featuring smooth blue walls, vinyl flooring and pendulum lighting.
Bedrooms three is a further sizeable bright and airy double bedroom around 100 square feet with space for a desk and wardrobes. There is more or the original varnished timber hard wood floorboards under foot and a window to the rear aspect looking over the garden.
Bedroom four complete the sleeping arrangements, a solid, stylish double bedroom of around 100 square feet again, a fantastic size for your family home. Ample space for wardrobes and a further window to the rear looking over the garden. Light carpet runs under foot.
Finally your family bathroom; a stylish affair in slate grey vinyl and metro tiling, featuring walk in rainfall shower. A splendid spot to start or end the day.
The current owners have utilised the loft space as an excellent fully accessible storage area with a window. If desired subject to permissions, there is potential to add a loft conversion.
Your Neighbourhood - Outside and you have transport links, open green space and the bustling heart of Leighton Buzzard all within easy reach.
Linslade Recreation ground is just two minutes from your new front door, perfect for morning jogs and evening strolls. Mentmore Road Memorial Park is just a little further, home to tennis courts and a bowls club.
Parents will be pleased to find seven primary/secondary schools all within a short stroll and all rated 'Good or better by Ofsted. The 'Outstanding' Pulford CofE primary is just fifteen minutes on foot.
You're nice and handy for Leighton Buzzard train station too - it's just five minutes on foot and offers regular fast trains to ferry you to London Euston in just half an hour. A door to door commute many Londoners would envy.
Finally, the heart of Leighton Buzzard itself is precisely the right distance away. Just a fifteen-minute stroll for the bustling amenities, nightlife and shopping opportunities of this busy Beds market town.
Entrance Hall -
Living Room - 3.3 x 3.2 (10'9" x 10'5") -
Kitchen/Dining Room - 5.99 x 5.88 (19'7" x 19'3") -
Office - 2.5 x 2.00 (8'2" x 6'6") -
Family Room/Cinema Room - 5.22 x 2.4 (17'1" x 7'10") -
Wc/Utility Room - 2.22 x 1.9 (7'3" x 6'2") -
Garage/Store - 2.4 x 1.9 (7'10" x 6'2") -
First Floor Landing -
Master Bedroom - 4.09 x 3.39 (13'5" x 11'1") -
En-Suite - 2.2 x 1.5 (7'2" x 4'11") -
Bedroom Two - 5.2 x 2.4 (17'0" x 7'10") -
Bedroom Three - 3.22 x 2.96 (10'6" x 9'8") -
Bedroom Four - 2.82 x 2.69 (9'3" x 8'9") -
Family Shower Room - 2.46 x 1.7 (8'0" x 5'6") -
Council tax
First listed
Over a month agoEnergy Performance Certificate
Linslade, Leighton Buzzard
Placebuzz mortgage repayment calculator
Monthly repayment
The Est. Mortgage is for a 25 years repayment mortgage based on a 10% deposit and a 5.5% annual interest. It is only intended as a guide. Make sure you obtain accurate figures from your lender before committing to any mortgage. Your home may be repossessed if you do not keep up repayments on a mortgage.
Linslade, Leighton Buzzard - Streetview
DISCLAIMER: Property descriptions and related information displayed on this page are marketing materials provided by Fine Homes Property - Milton Keynes. Placebuzz does not warrant or accept any responsibility for the accuracy or completeness of the property descriptions or related information provided here and they do not constitute property particulars. Please contact Fine Homes Property - Milton Keynes for full details and further information.






