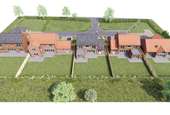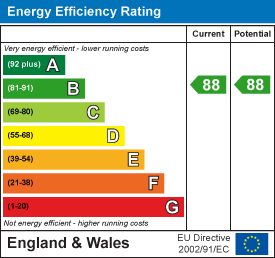3 bedroom detached house for sale
Brafferton, Nr Boroughbridgedetached house
bedrooms
Property photos




+3
Property description
COATES HOUSE - BUILDING WORKS WELL ADVANCED - An impressive 3 bedroom detached house forming part of a bespoke development of only five high specification eco-friendly homes, comprising two spacious 4 bedroom family houses, two stylish 3 bedroom village houses and an individual 2 bedroom bungalow on the edge of a popular village between Boroughbridge and Easingwold, convenient for the A1(M) motorway.
Situation - The combined villages of Brafferton and Helperby are noted for their individual homes with amenities including two public houses, village hall, two churches, surgery, a butcher shop and public transport all being equi-distant from a wide range of amenities in both Boroughbridge and Easingwold. There is also a variety of private and public schooling options in the area. Whilst offering the best of North Yorkshire village living, the location is increasingly noted for its accessibility with the A1 (M) motorway to the west and A169/A19 to the north and east, providing accessibility to the region's commercial centres, including the likes of York and Harrogate as well as the Teeside and West Yorkshire conurbations. There are connections to the East Coast mainline rail service at Thirsk and York with airport options at Teeside and Leeds/Bradford.
The Development - Specialist residential developers Sullivan Homes are again working in conjunction with highly respected local builders, AJ Hawkridge, combining their skills at Rowan Garth to construct a range of exceptional new homes that on the one hand respect the semi-rural setting and on the other exceed the high expectations of modern day living. The result is a development of only five homes that are each different in design whilst complimentary and situated on a private driveway that will be jointly owned to enhance the exclusive
nature of the Rowan Garth development. There has been close attention to specification throughout the design process with air source heating and solar roof panels together with the benefits of traditional cavity wall construction. The same attention applies internally with purchasers also offered the opportunity to specify kitchen and sanitaryware choices (depending on the stage of construction).
The Specification - As one would expect with a bespoke development of this calibre, the specification throughout cannot fail to impress. Traditionally built with external design detailing that is individual to each of the five properties, these superb new homes, which face south-east, will benefit from air source heating and individual solar panels. Subject to the build program, purchasers will have the opportunity to personalise with allowances for kitchen fitments, sanitaryware and tiling. The internal attention to detail includes oak handrails and the choice of emulsion wall colour, again subject to the build program. The electrical design reflects the practical uses of the individual rooms with chrome wall switches and sockets internally. Externally, immediate front gardens will be turfed, with rear gardens seeded with appropriate fencing and/or hedging to delineate boundaries. All properties are offered with a 10 year major defect warranty plus manufacturer warranties on fittings where appropriate
Accommodation - Offering the same size, layout and flexibility as its neighbour, Lawson House, but handed in design. Other notable features include wide patio doors off both the family room and dining room and leading onto a full width terrace. There is a formal sitting room plus a snug/study that could also be used as an additional bedroom on an occasional basis. Approx floor area: 1636 sq ft (plus single garage)
Tenure - Freehold with vacant possession on legal completion
Services - Mains water, electricity and drainage. Air source heating and solar panels.
Viewings - As this is an active building cite, viewings are strictly by appointment with the agent.
Selling Agents - GSC Grays Boroughbridge[use Contact Agent Button] ([use Contact Agent Button]).
Layouts - The internal fitment layouts on the plan are indicative only.
What3words - ///thousands.slurs.troubled
Agents Note - The development and individual house names are being used for marketing purposes and are yet to be formally approved.
Situation - The combined villages of Brafferton and Helperby are noted for their individual homes with amenities including two public houses, village hall, two churches, surgery, a butcher shop and public transport all being equi-distant from a wide range of amenities in both Boroughbridge and Easingwold. There is also a variety of private and public schooling options in the area. Whilst offering the best of North Yorkshire village living, the location is increasingly noted for its accessibility with the A1 (M) motorway to the west and A169/A19 to the north and east, providing accessibility to the region's commercial centres, including the likes of York and Harrogate as well as the Teeside and West Yorkshire conurbations. There are connections to the East Coast mainline rail service at Thirsk and York with airport options at Teeside and Leeds/Bradford.
The Development - Specialist residential developers Sullivan Homes are again working in conjunction with highly respected local builders, AJ Hawkridge, combining their skills at Rowan Garth to construct a range of exceptional new homes that on the one hand respect the semi-rural setting and on the other exceed the high expectations of modern day living. The result is a development of only five homes that are each different in design whilst complimentary and situated on a private driveway that will be jointly owned to enhance the exclusive
nature of the Rowan Garth development. There has been close attention to specification throughout the design process with air source heating and solar roof panels together with the benefits of traditional cavity wall construction. The same attention applies internally with purchasers also offered the opportunity to specify kitchen and sanitaryware choices (depending on the stage of construction).
The Specification - As one would expect with a bespoke development of this calibre, the specification throughout cannot fail to impress. Traditionally built with external design detailing that is individual to each of the five properties, these superb new homes, which face south-east, will benefit from air source heating and individual solar panels. Subject to the build program, purchasers will have the opportunity to personalise with allowances for kitchen fitments, sanitaryware and tiling. The internal attention to detail includes oak handrails and the choice of emulsion wall colour, again subject to the build program. The electrical design reflects the practical uses of the individual rooms with chrome wall switches and sockets internally. Externally, immediate front gardens will be turfed, with rear gardens seeded with appropriate fencing and/or hedging to delineate boundaries. All properties are offered with a 10 year major defect warranty plus manufacturer warranties on fittings where appropriate
Accommodation - Offering the same size, layout and flexibility as its neighbour, Lawson House, but handed in design. Other notable features include wide patio doors off both the family room and dining room and leading onto a full width terrace. There is a formal sitting room plus a snug/study that could also be used as an additional bedroom on an occasional basis. Approx floor area: 1636 sq ft (plus single garage)
Tenure - Freehold with vacant possession on legal completion
Services - Mains water, electricity and drainage. Air source heating and solar panels.
Viewings - As this is an active building cite, viewings are strictly by appointment with the agent.
Selling Agents - GSC Grays Boroughbridge[use Contact Agent Button] ([use Contact Agent Button]).
Layouts - The internal fitment layouts on the plan are indicative only.
What3words - ///thousands.slurs.troubled
Agents Note - The development and individual house names are being used for marketing purposes and are yet to be formally approved.
Council tax
First listed
Over a month agoEnergy Performance Certificate
Brafferton, Nr Boroughbridge
Placebuzz mortgage repayment calculator
Monthly repayment
The Est. Mortgage is for a 25 years repayment mortgage based on a 10% deposit and a 5.5% annual interest. It is only intended as a guide. Make sure you obtain accurate figures from your lender before committing to any mortgage. Your home may be repossessed if you do not keep up repayments on a mortgage.
Brafferton, Nr Boroughbridge - Streetview
DISCLAIMER: Property descriptions and related information displayed on this page are marketing materials provided by GSC Grays - Boroughbridge. Placebuzz does not warrant or accept any responsibility for the accuracy or completeness of the property descriptions or related information provided here and they do not constitute property particulars. Please contact GSC Grays - Boroughbridge for full details and further information.








