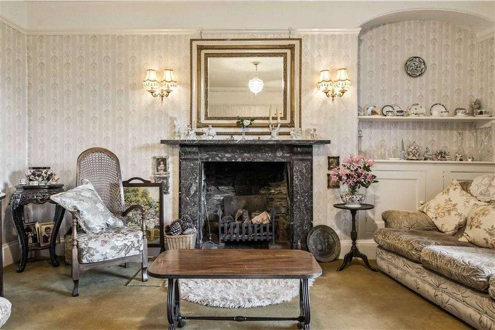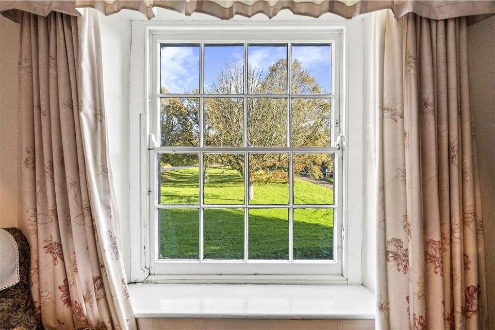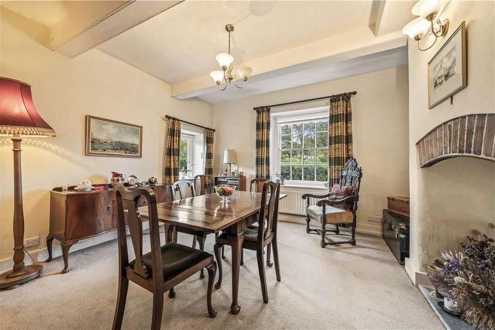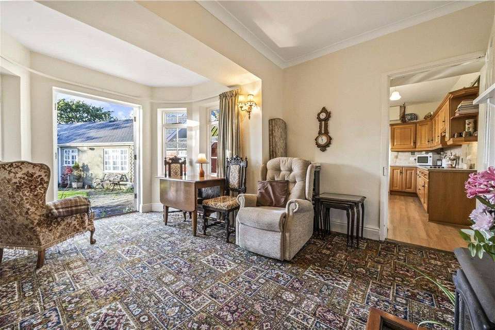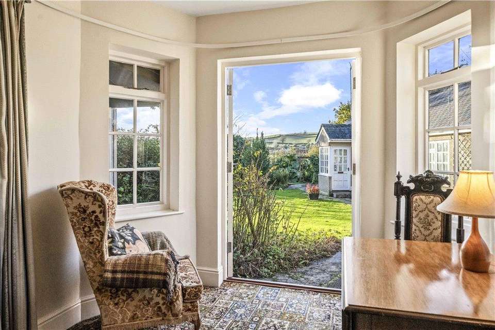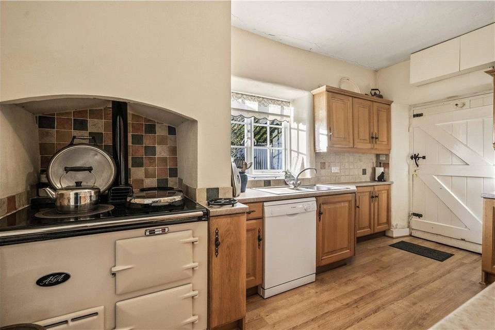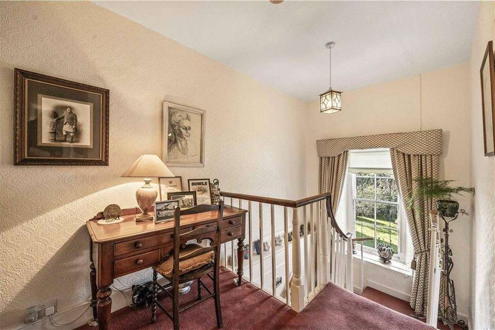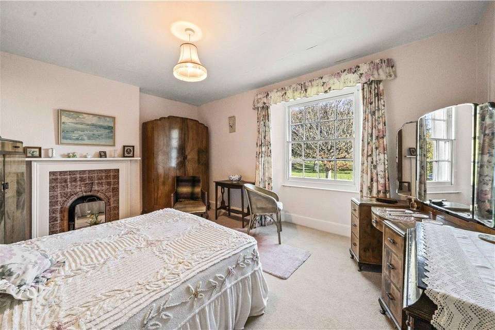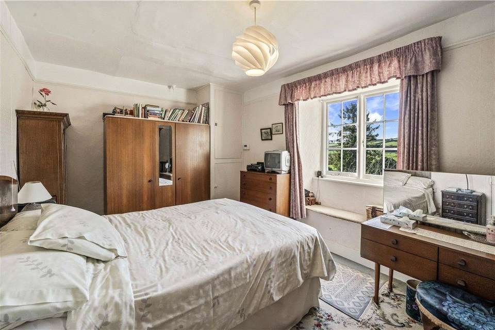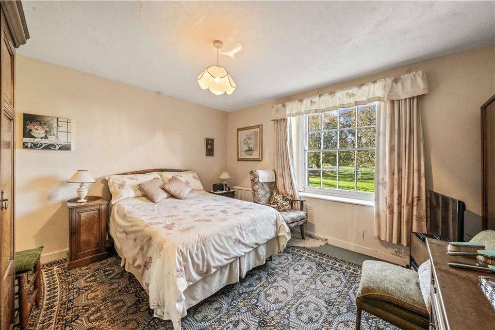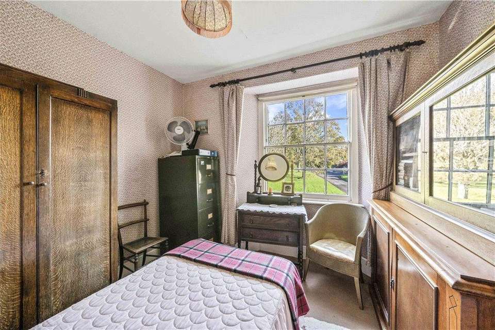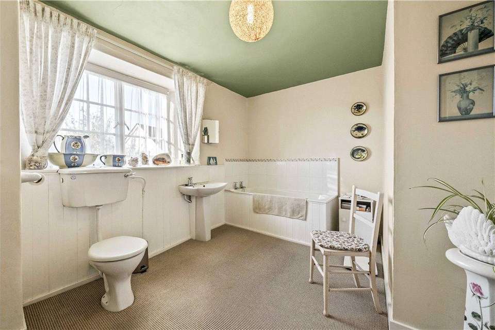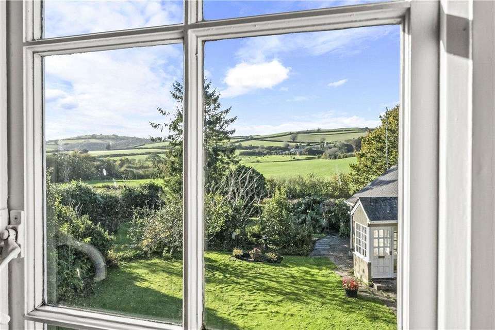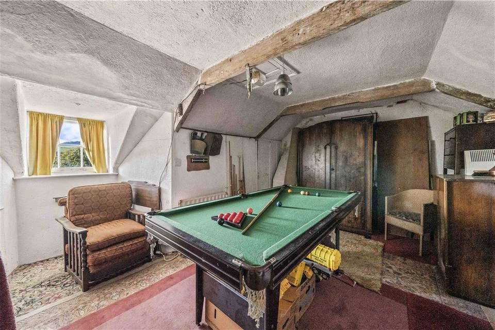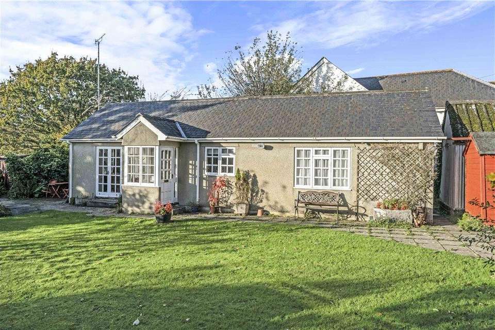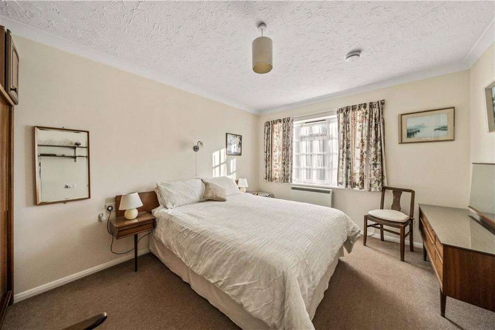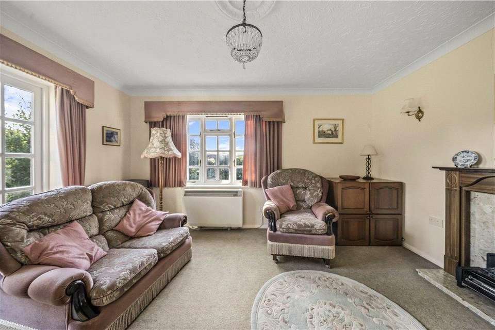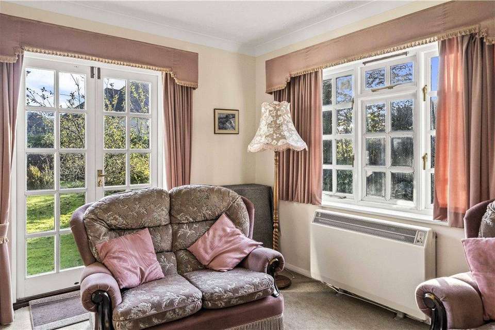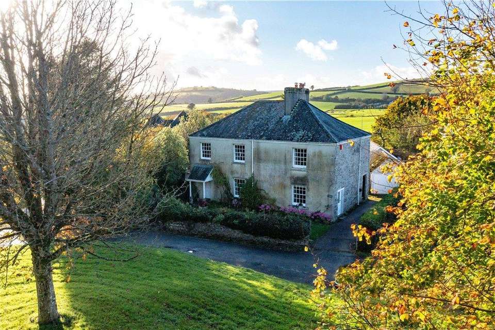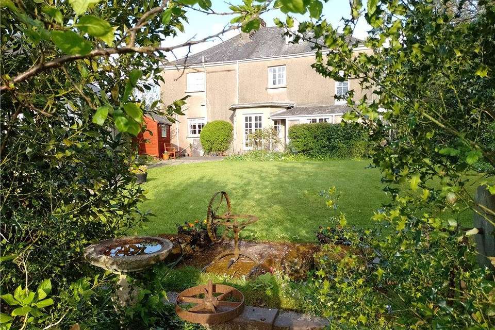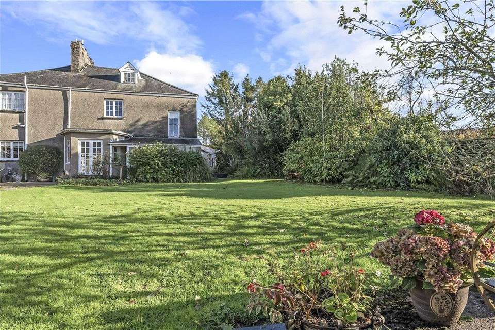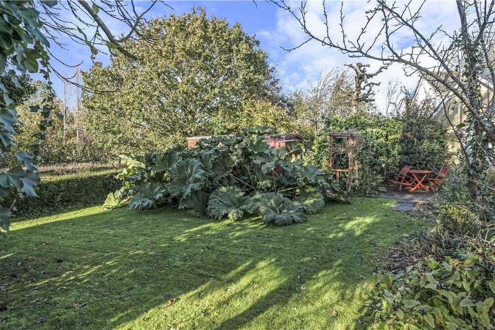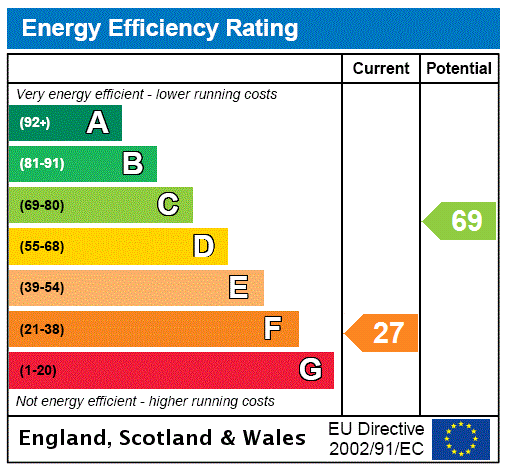6 bedroom detached house for sale
Landscove, Devondetached house
bedrooms
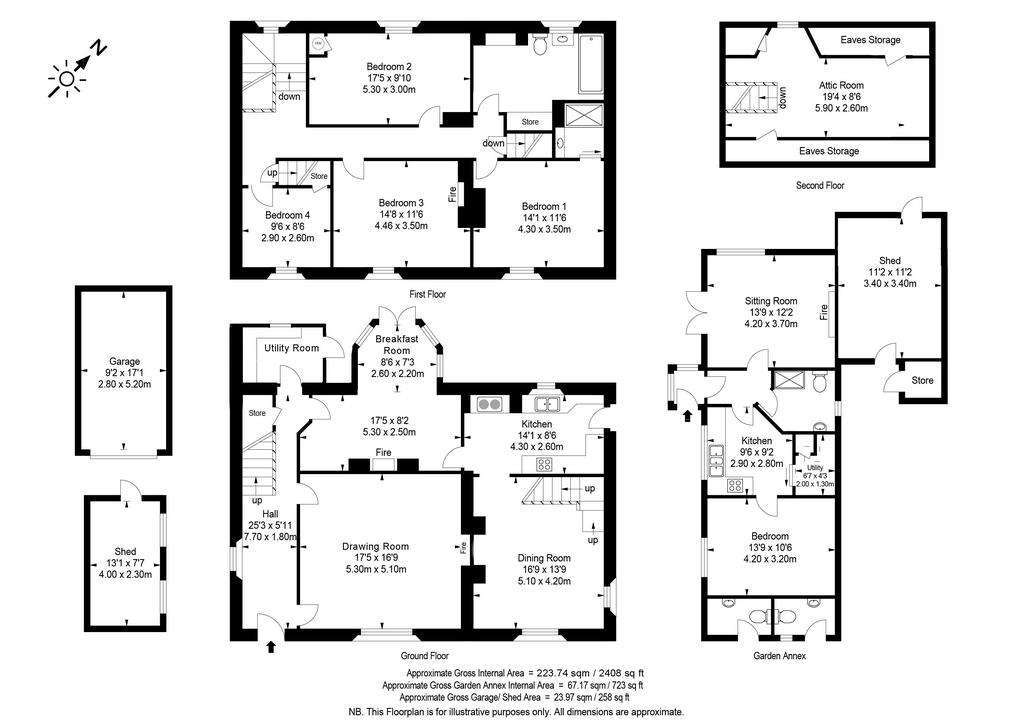
Property photos

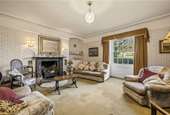
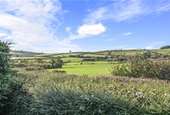
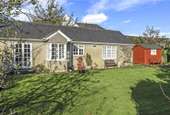
+22
Property description
Wolston House is an elegant 18th century Grade II Listed Georgian property, wonderfully situated overlooking Woolston Green in the heart of the popular village of Landscove. Having been in the same family for over 75 years all the original character and features have been retained, although some updating may be required by a new owner.
Entering through the elegant porch and original front door, the hall is a large and welcoming introduction to this glorious property, with high ornate ceilings and flagstone floor (currently carpeted) it has wonderful proportions and at the far end is a sweeping staircase. To the right are two doors into the formal drawing room with a large fireplace with striking black Ashburton marble surround and open hearth. There is a large sash window with working original shutters which overlooks the green, making this a lovely bright room.
At the far end of the hallway is a useful utility room housing the boiler and various appliances and which has a back door out to the garden. Also off the hall is the breakfast room with large windows and French windows that lead onto the sun terrace and large south facing back garden. This lovely cosy room has good natural light, and an original fireplace which has been fitted with a woodburner for those chillier evenings. This leads through into the kitchen which has a two ring/double oven Aga and Neff hob, with fitted floor and wall units and it has lovely views over the garden and there is a side door with access out to the driveway.
Off the kitchen is the formal dining room which has a wonderful dual aspect with a sash window overlooking the green and a window to the side of the property. Again, this elegant room has high ceilings and a fireplace which is currently unused. From here a concealed door leads to a second ‘servants’ staircase which leads up to the first floor.
On the first floor this gracious home has three bedrooms overlooking the village green which have sash windows and benefit from the morning sun. The main bedroom has an en suite with large walk-in shower, and the second double bedroom an original fireplace. There is also a very cosy characterful single which could make a perfect home office, and the third double overlooks the rear garden and has far-reaching countryside views. In addition, there is a large bright family bathroom with fireplace.
The attic room with a trap door, is accessed via an enclosed staircase from the first-floor landing. It has been used as a further bedroom plus games room. With a pretty window to the rear this room is large and has good ceiling heights and masses of potential.To the back of the main house is the one-bedroom single storey annex which was originally built as a granny annex and then more recently a holiday let. It has a well fitted kitchen with utility room with Velux, large double bedroom, large living room with an electric fire and dual aspect, which enjoys French windows out to the garden.
Outside
At the front of the property is a small walled garden with a lawn, flower beds to either side and a gravelled path leading to the pillared porch. The gardens wrap around the house and to the left are hidden pathways which go around the side of the house, passed an old conservatory to a play area and then lead on to the large lawn at the back. With a mix of fruit trees, an old vine, various shrubs and bushes plus a large Gunnera this is a glorious garden of approx. 1/3 of an acre and is bounded by a mix of privet, leylandii and bamboo hedges. There is also a shed plus an open shed/workshop /potting area also useful for wood storage.
To the right at the front is a five-bar gate which provides access to a long concrete drive and a detached garage, alongside which is a further shed. And adjacent to this drive is a further gated driveway which also belongs to the property.
Situation
Located centrally in Landscove, Wolston House is well positioned to benefit from all that the village has to offer with its well reputed primary school rated Outstanding by Ofsted. The popular Live and Let Live Inn, stunning Anran providing boutique accommodation and Hill House Garden which is a long-established nursery with tea rooms.
It is well positioned being only 3 miles from the bustling moorland town of Ashburton and 5 miles from the colourful vibrancy of Totnes, located at the head of the navigable River Dart and with a mainline train station and direct access to London Paddington. In addition, Dartington Hall with The Barn Cinema and International Summer school is a short distance away as is the lovely village of Staverton which is in the same Parish and has The Sea Trout Inn together with a station on The Dart Valley Steam Railway, Ben’s Organic Farm shop and Riverford Field Restaurant.
The area is well provided for both primary and secondary schools and the A38 is approximately a 5-minute drive away giving access not only to the motorway network but also the rugged tors of Dartmoor, plus the glorious beaches of the South Hams.
Services – Mains electricity and water, with drainage to a private septic tank. There is oil fired central heating in the main house plus the AGA, and storage heaters in the annex.
Tenure – Freehold
Council Tax – Band D - House
Band A – Annex
EPC – House F
Annex E
Directions - Going South on the A38 take the B3352 exit towards Ashburton, then the first left up Cabbage Hill and follow this for approx 3 miles until you come into the village, passing Hill House Nursery and St Matthew’s Church on your right. Proceed straight on until you see the green on your right, turn in here and Wolston House is on the right hand side.
Entering through the elegant porch and original front door, the hall is a large and welcoming introduction to this glorious property, with high ornate ceilings and flagstone floor (currently carpeted) it has wonderful proportions and at the far end is a sweeping staircase. To the right are two doors into the formal drawing room with a large fireplace with striking black Ashburton marble surround and open hearth. There is a large sash window with working original shutters which overlooks the green, making this a lovely bright room.
At the far end of the hallway is a useful utility room housing the boiler and various appliances and which has a back door out to the garden. Also off the hall is the breakfast room with large windows and French windows that lead onto the sun terrace and large south facing back garden. This lovely cosy room has good natural light, and an original fireplace which has been fitted with a woodburner for those chillier evenings. This leads through into the kitchen which has a two ring/double oven Aga and Neff hob, with fitted floor and wall units and it has lovely views over the garden and there is a side door with access out to the driveway.
Off the kitchen is the formal dining room which has a wonderful dual aspect with a sash window overlooking the green and a window to the side of the property. Again, this elegant room has high ceilings and a fireplace which is currently unused. From here a concealed door leads to a second ‘servants’ staircase which leads up to the first floor.
On the first floor this gracious home has three bedrooms overlooking the village green which have sash windows and benefit from the morning sun. The main bedroom has an en suite with large walk-in shower, and the second double bedroom an original fireplace. There is also a very cosy characterful single which could make a perfect home office, and the third double overlooks the rear garden and has far-reaching countryside views. In addition, there is a large bright family bathroom with fireplace.
The attic room with a trap door, is accessed via an enclosed staircase from the first-floor landing. It has been used as a further bedroom plus games room. With a pretty window to the rear this room is large and has good ceiling heights and masses of potential.To the back of the main house is the one-bedroom single storey annex which was originally built as a granny annex and then more recently a holiday let. It has a well fitted kitchen with utility room with Velux, large double bedroom, large living room with an electric fire and dual aspect, which enjoys French windows out to the garden.
Outside
At the front of the property is a small walled garden with a lawn, flower beds to either side and a gravelled path leading to the pillared porch. The gardens wrap around the house and to the left are hidden pathways which go around the side of the house, passed an old conservatory to a play area and then lead on to the large lawn at the back. With a mix of fruit trees, an old vine, various shrubs and bushes plus a large Gunnera this is a glorious garden of approx. 1/3 of an acre and is bounded by a mix of privet, leylandii and bamboo hedges. There is also a shed plus an open shed/workshop /potting area also useful for wood storage.
To the right at the front is a five-bar gate which provides access to a long concrete drive and a detached garage, alongside which is a further shed. And adjacent to this drive is a further gated driveway which also belongs to the property.
Situation
Located centrally in Landscove, Wolston House is well positioned to benefit from all that the village has to offer with its well reputed primary school rated Outstanding by Ofsted. The popular Live and Let Live Inn, stunning Anran providing boutique accommodation and Hill House Garden which is a long-established nursery with tea rooms.
It is well positioned being only 3 miles from the bustling moorland town of Ashburton and 5 miles from the colourful vibrancy of Totnes, located at the head of the navigable River Dart and with a mainline train station and direct access to London Paddington. In addition, Dartington Hall with The Barn Cinema and International Summer school is a short distance away as is the lovely village of Staverton which is in the same Parish and has The Sea Trout Inn together with a station on The Dart Valley Steam Railway, Ben’s Organic Farm shop and Riverford Field Restaurant.
The area is well provided for both primary and secondary schools and the A38 is approximately a 5-minute drive away giving access not only to the motorway network but also the rugged tors of Dartmoor, plus the glorious beaches of the South Hams.
Services – Mains electricity and water, with drainage to a private septic tank. There is oil fired central heating in the main house plus the AGA, and storage heaters in the annex.
Tenure – Freehold
Council Tax – Band D - House
Band A – Annex
EPC – House F
Annex E
Directions - Going South on the A38 take the B3352 exit towards Ashburton, then the first left up Cabbage Hill and follow this for approx 3 miles until you come into the village, passing Hill House Nursery and St Matthew’s Church on your right. Proceed straight on until you see the green on your right, turn in here and Wolston House is on the right hand side.
Interested in this property?
Council tax
First listed
Over a month agoEnergy Performance Certificate
Landscove, Devon
Marketed by
Chartsedge - Totnes Anstey House Jubilee Road TQ9 5BHPlacebuzz mortgage repayment calculator
Monthly repayment
The Est. Mortgage is for a 25 years repayment mortgage based on a 10% deposit and a 5.5% annual interest. It is only intended as a guide. Make sure you obtain accurate figures from your lender before committing to any mortgage. Your home may be repossessed if you do not keep up repayments on a mortgage.
Landscove, Devon - Streetview
DISCLAIMER: Property descriptions and related information displayed on this page are marketing materials provided by Chartsedge - Totnes. Placebuzz does not warrant or accept any responsibility for the accuracy or completeness of the property descriptions or related information provided here and they do not constitute property particulars. Please contact Chartsedge - Totnes for full details and further information.





