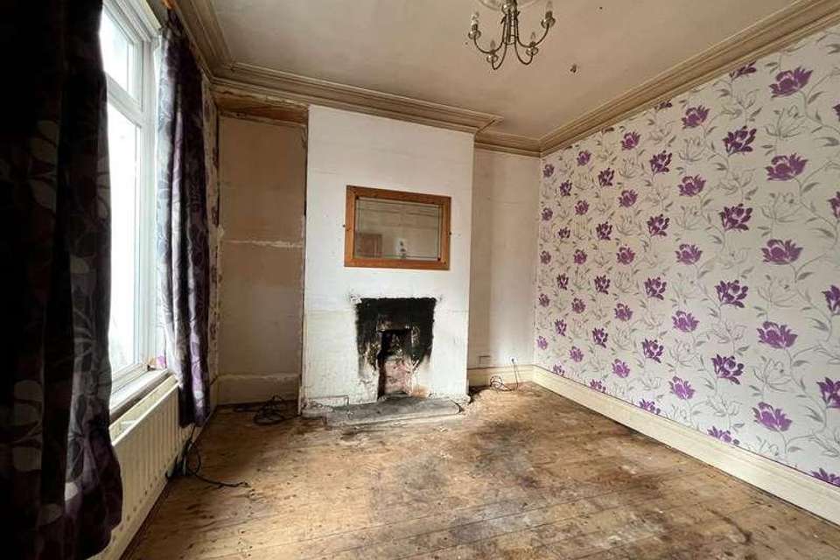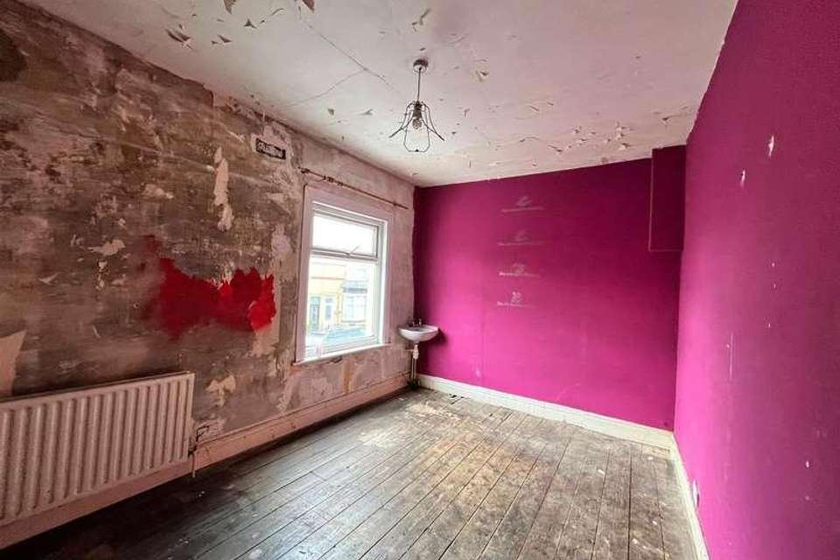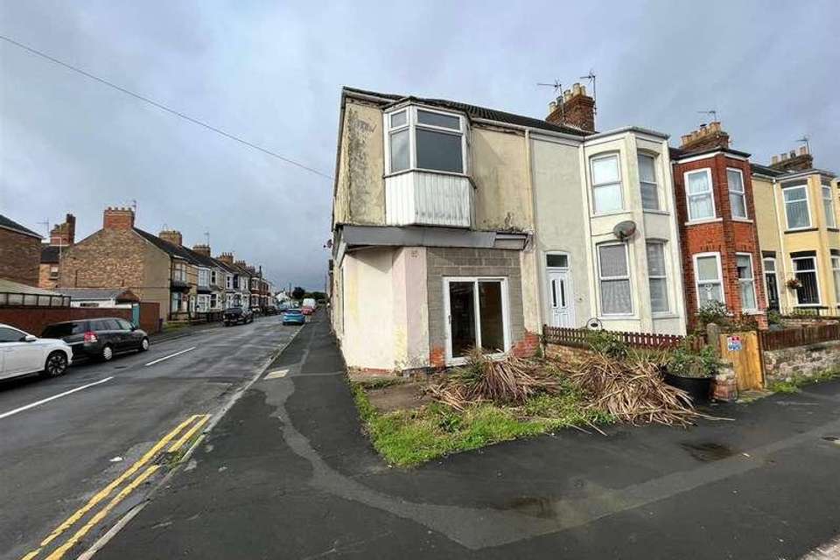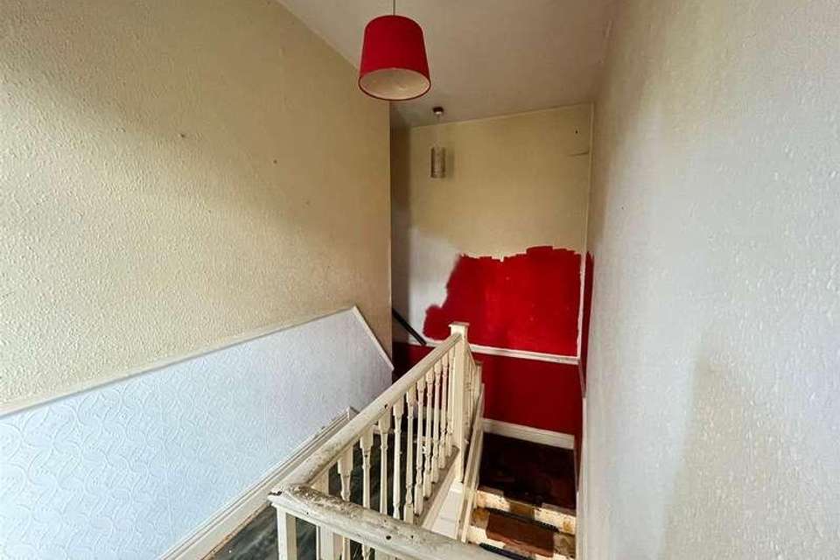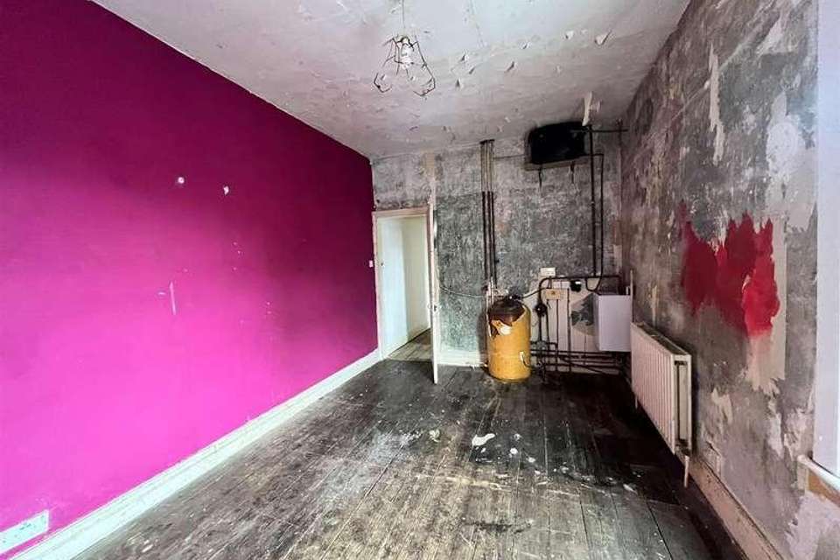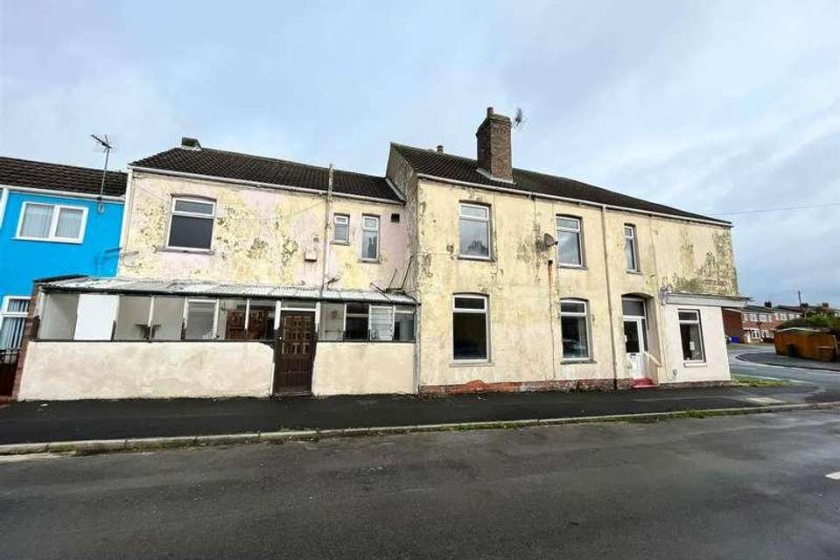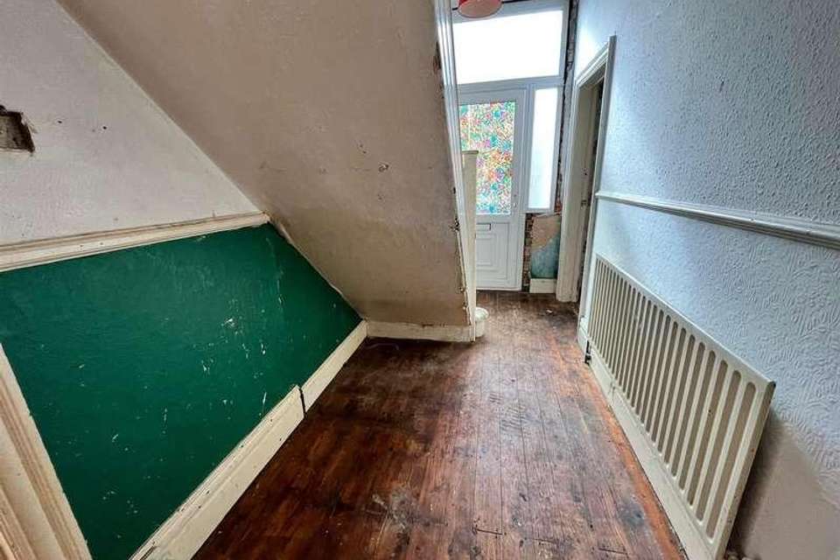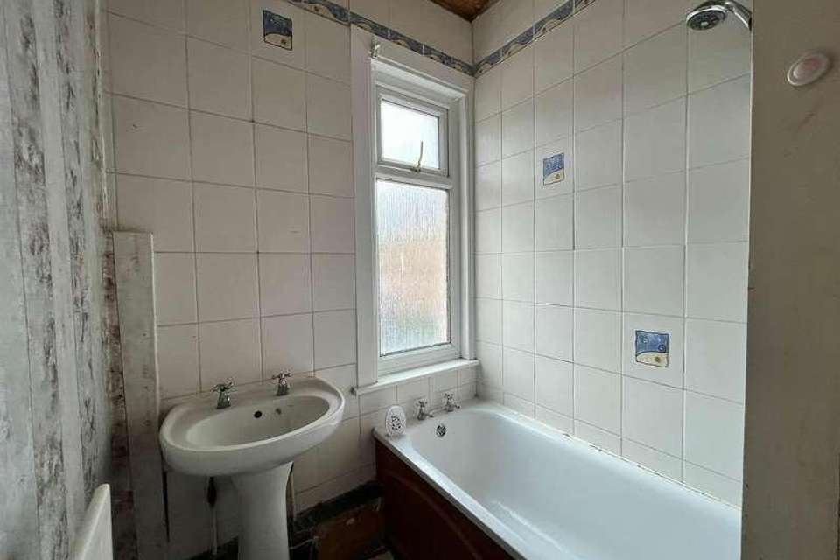4 bedroom end of terrace house for sale
Hornsea, HU18terraced house
bedrooms
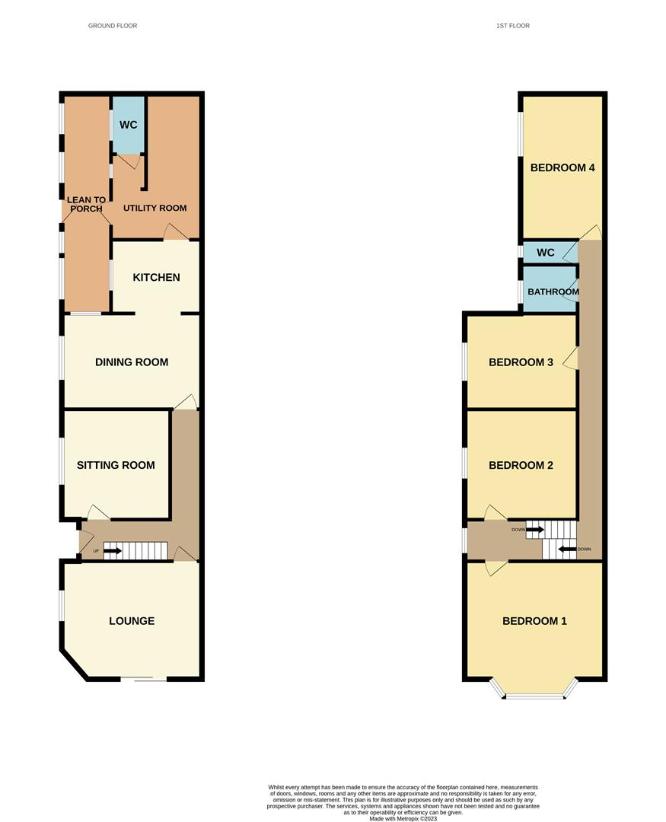
Property photos



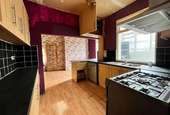
+16
Property description
PUBLIC NOTICE: We are acting in the sale of the above property and have received an offer of ?105,000. Any interested parties must submit any higher offers in writing to the selling agent before an exchange of contracts takes place.EPC Rating - EIn need of full refurbishment and sold as seen, this end-terrace property offers well proportioned accommodation with lots of potential.LOCATIONThis property fronts onto Cliff Road at its junction with Carlton Avenue, a short distance from the bus station and sea front. Hornsea is a small East Yorkshire coastal town which has a resident population of a little over 8,000. The town offers a good range of local amenities including a range of shops, bistros and restaurants, schooling for all ages and a host of recreational facilities including sailing and fishing on Hornsea Mere, as well as the beach and seaside amenities, a leisure centre refurbished in 2020 and an 18 hole golf course. The town is also well known for the Hornsea Freeport, a large out of town retail shopping village and leisure park. The town lies within 18 miles drive of the city of Hull, 13 miles of the market town of Beverley and about 25 miles from the M62.ACCOMMODATIONThe accommodation has gas central heating, uPVC double glazed windows and is arranged as follows:GROUND FLOORSIDE ENTRANCE HALLWith side entrance door, stairs leading to the first floor accommodation and one central heating radiator.LOUNGE4.65m x 3.84m (15'3 x 12'7 )With a sliding patio door to the front and downlighting to the ceiling.SITTING ROOM3.63m x 3.58m (11'11 x 11'9 )With one central heating radiator.DINING ROOM4.57m x 3.12m (15' x 10'3 )One central heating radiator and open square arch to:KITCHEN2.97m x 2.41m (9'9 x 7'11 )With base and wall units, work surfaces, one and a half bowl stainless steel sink unit, tiled splashbacks and doorway to:UTILITY ROOMWith separate w.c. and a lean-to leading off.FIRST FLOORLANDINGBEDROOM 1 (FRONT)4.67m x 3.94m plus bay window to front (15'4 x 12One central heating radiator.BEDROOM 2 (SIDE)3.68m x 3.61m (12'1 x 11'10 )Wall cupboard and one central heating radiator.BEDROOM 3 (SIDE)3.58m x 3.15m (11'9 x 10'4 )Ornamental fireplace, wash hand basin and one central heating radiator.BEDROOM 4 (REAR)3.00m x 4.75m (9'10 x 15'7 )With wash hand basin, central heating boiler and hot water tank. One central heating radiator.BATHROOM1.85m x 1.60m (6'1 x 5'3 )With bath, wash hand basin and one central heating radiator.SEPARATE W.C.With low level w.c.OUTSIDEThe property fronts onto a small fore garden and there is on-street parking available on Carrington Avenue.TENUREThe tenure of the property is Freehold (this will be confirmed by the vendor's solicitor). There is no onward chain involved in the purchase of this property.COUNCIL TAXThe Council Tax Band for this property is Band A.
Council tax
First listed
Over a month agoHornsea, HU18
Placebuzz mortgage repayment calculator
Monthly repayment
The Est. Mortgage is for a 25 years repayment mortgage based on a 10% deposit and a 5.5% annual interest. It is only intended as a guide. Make sure you obtain accurate figures from your lender before committing to any mortgage. Your home may be repossessed if you do not keep up repayments on a mortgage.
Hornsea, HU18 - Streetview
DISCLAIMER: Property descriptions and related information displayed on this page are marketing materials provided by Quick & Clarke. Placebuzz does not warrant or accept any responsibility for the accuracy or completeness of the property descriptions or related information provided here and they do not constitute property particulars. Please contact Quick & Clarke for full details and further information.


