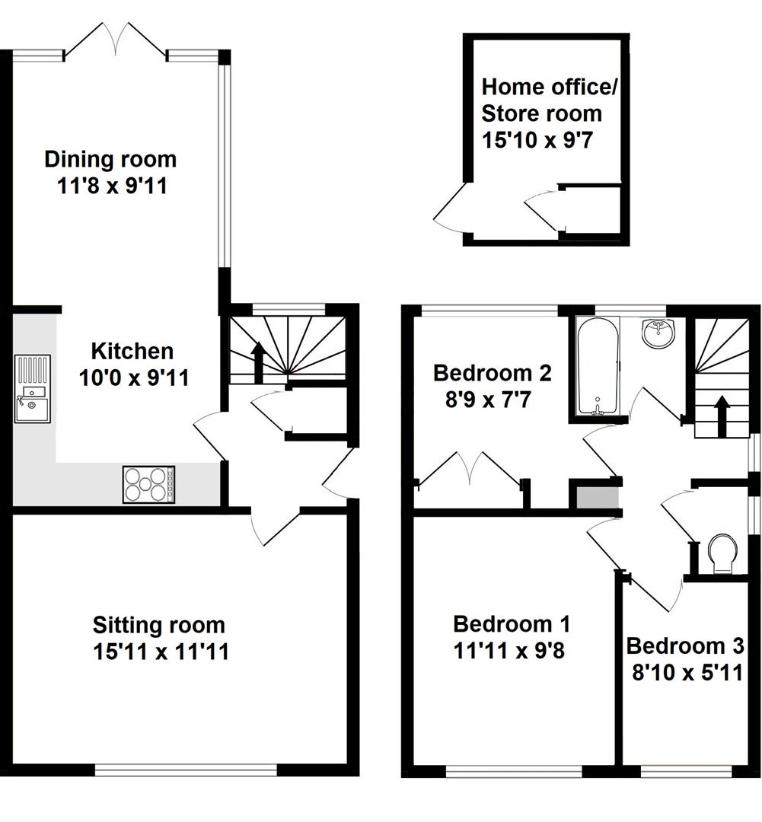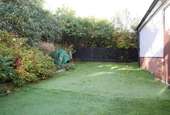3 bedroom semi-detached house for sale
Borough Green, TN15semi-detached house
bedrooms

Property photos




+19
Property description
A superb three bedroom semi detached house offering a light bright and spacious layout with modern refinement, generous parking and useful outbuilding/office within walking distance of the village, train station and schools.DescriptionKings welcome to the market this attractive three bedroom semi detached house found within in a popular residential road favoured for ease of access to the village, mainline train station and local schools. Internally the property presents very well and offers a rear extension that compliments the internal layout. In principle the entrance hall is offered that then leads into a well appointed front facing living room with appealing wooden parquet flooring and neutral d?cor. The open plan kitchen/diner is a real feature with a comprehensive range of stylish units offering a well designed layout, generous work surface and ample space for appliances. This area is flooded with natural light courtesy of a southerly facing aspect and the rear extension offers a harmonious dining area with glazed roof and dual aspect windows with doors offering views and access onto the rear garden. To the first floor three well proportioned bedrooms with two double rooms and a generous single bedroom, modern bathroom with electric shower and separate w.c offer a balanced first floor layout ideal for a family. Externally to the front a generous driveway provides parking for 2/3 cars and is flanked by a level garden. The rear garden offers a south facing aspect with a superb covered seating area by the detached garage that has been converted into a home office/hobbies room that provides both a practical and versatile usage with cloakroom w.c and is considered to be a perfect environment to work from home. The garden itself is low maintenance with astro turf and mature borders offering natural screening and privacy.LocationWye Road is conveniently located in the heart of the village of Borough Green village and main line train station with regular services into London Bridge/Charing Cross, London Victoria and Ashford International. Borough Green offers a variety of shops, restaurants/take-aways, public house, bar, churches, dentists, doctors, popular primary school, and secondary school both within walking distance. Reynolds Retreat (Health Club, Country Club and Spa. Sevenoaks town centre with its comprehensive range of educational, recreational and shopping facilities, together with a mainline station with fast services to London is approximately 6.4 miles away. Access to the M20 and the M26 is conveniently located at Wrotham and Wrotham Heath.Entrance hallA welcoming hallway with stairs to the first floor and under stairs cupboard and rear facing window offering plenty of light, doors lead off toLounge4.85m x 3.63m (15'11 x 11'11 )Front facing reception room with wooden paquet flooring. This room was originally the lounge/diner but is now a spacious and nicely decorated living roomKitchen3.05m x 3.02m (10' x 9'11 )A striking modern kitchen offering an L-Shape of fitted units, generous work surfaces and metro tiling splash backs. Ceramic sink and side drainer, fitted oven with extractor over, display units and shelving with space and plumbing for dishwasher, washing machine and large fridge/freezer. Tiled floor then open plan intoDining room3.56m x 3.02m (11'8 x 9'11 )Forming part of a rear extension the dining area offers ample space for table and chairs with views over the rear gardenFirst floor landingAiring cupboard (boiler has been relocated to the loft) with connecting doors off toBedroom one3.63m x 2.95m (11'11 x 9'8 )Front facing double bedroom with wooden floorBedroom two2.67m x 2.31m (8'9 x 7'7)Rear facing bedroom with views onto the rear garden and fitted wardrobesBedroom three2.69m x 1.80m (8'10 x 5'11 )A front facing single bedroomBathroomModern suite with panel enclosed bath and shower above with fitted screen, tiled walls and wash hand basin with rear opaque windowSeparate w.cLow level w.c with side opaque windowFrontA driveway is found to the front that runs to the side of the property offering parking for two/three cars and is flanked by the front gardenRear gardenA private south facing garden with mature borders and covered seating area. In principle laid with astro turf offering side access and entrance to outbuildingHome office4.83m x 2.92m (15'10 x 9'7)This useful outbuilding used to be the garage and has now been converted into a home office or hobbies room with light and power, vaulted ceiling and cloakroom w.c
Interested in this property?
Council tax
First listed
Over a month agoBorough Green, TN15
Marketed by
Kings 51 Western Road,Borough Green,Kent,TN15 8ANCall agent on 01732 885585
Placebuzz mortgage repayment calculator
Monthly repayment
The Est. Mortgage is for a 25 years repayment mortgage based on a 10% deposit and a 5.5% annual interest. It is only intended as a guide. Make sure you obtain accurate figures from your lender before committing to any mortgage. Your home may be repossessed if you do not keep up repayments on a mortgage.
Borough Green, TN15 - Streetview
DISCLAIMER: Property descriptions and related information displayed on this page are marketing materials provided by Kings. Placebuzz does not warrant or accept any responsibility for the accuracy or completeness of the property descriptions or related information provided here and they do not constitute property particulars. Please contact Kings for full details and further information.























