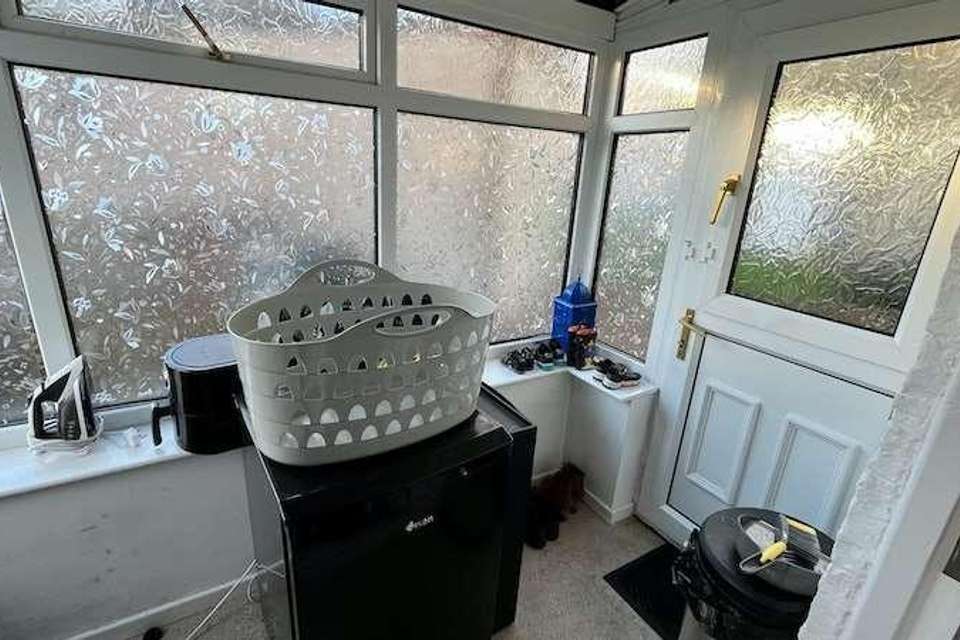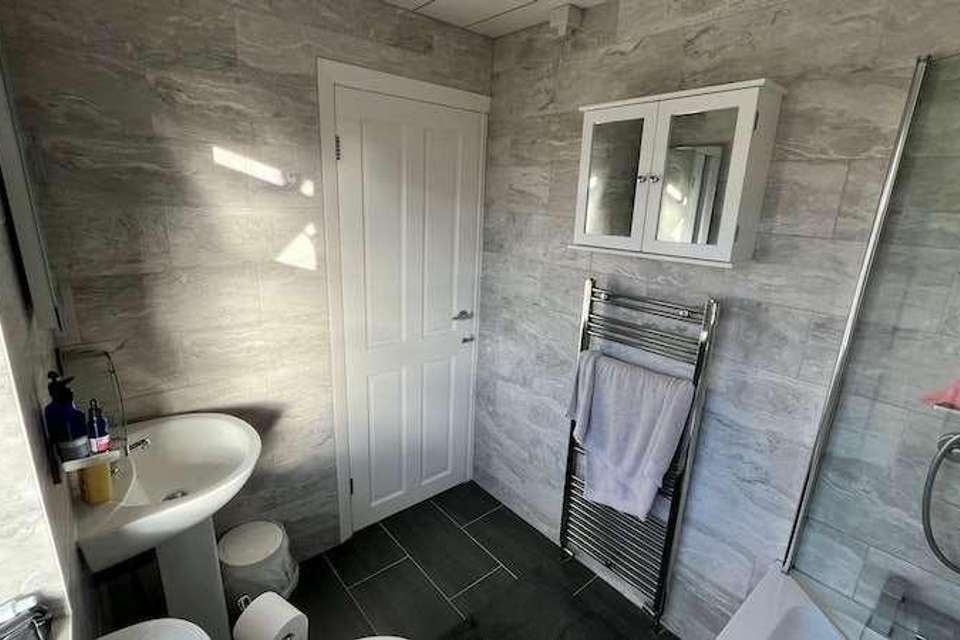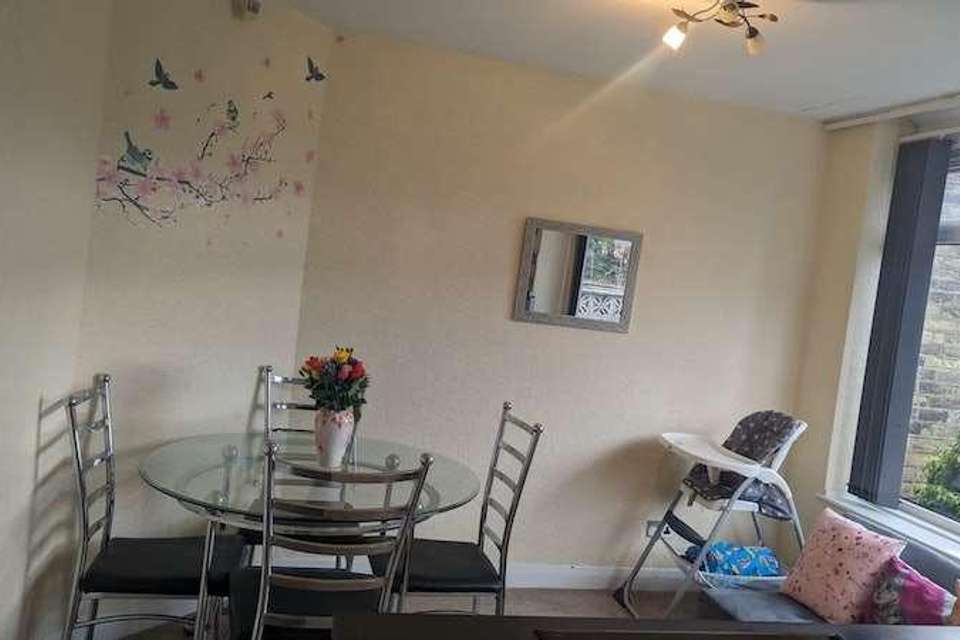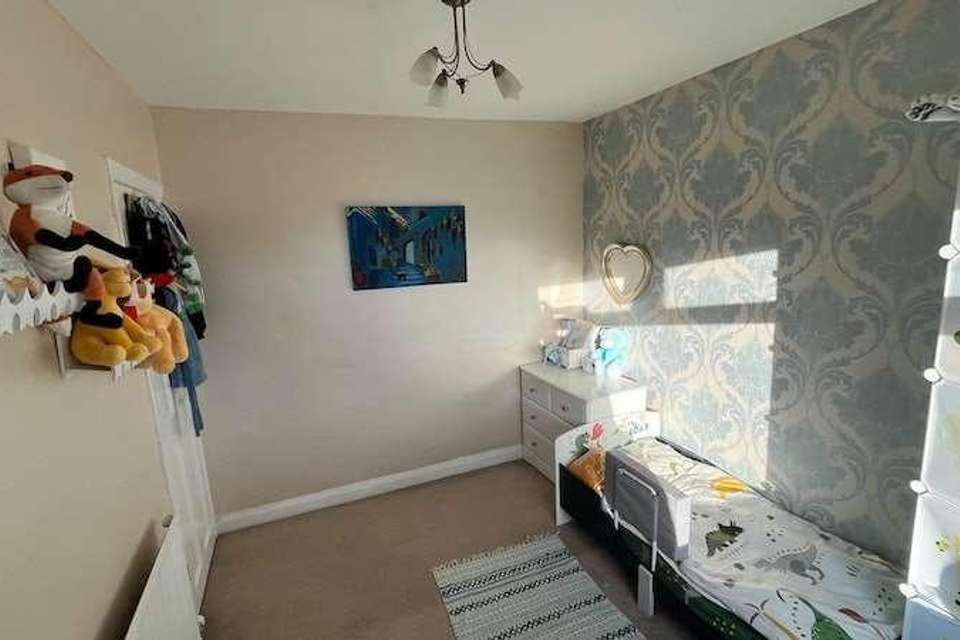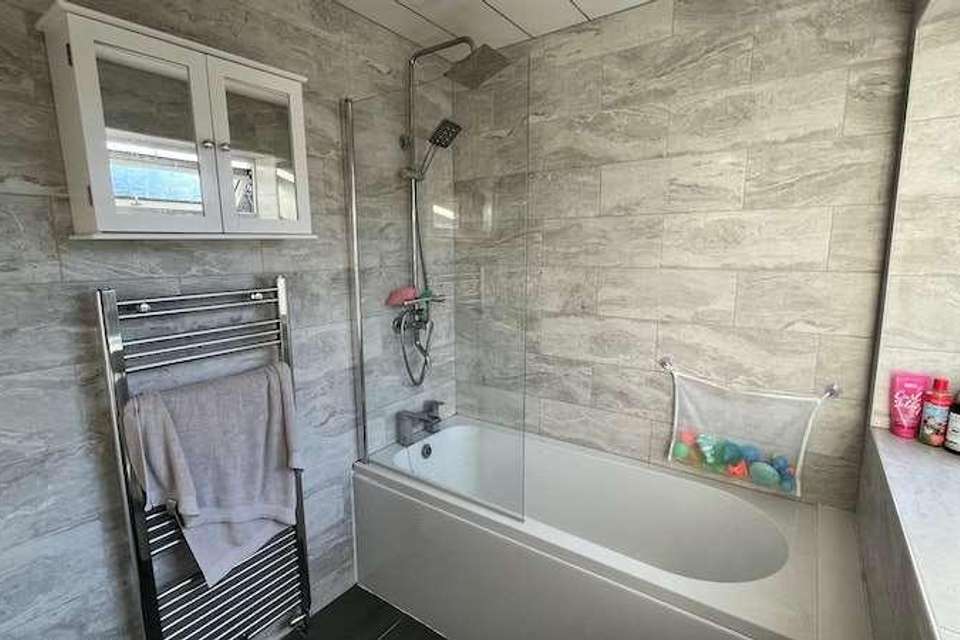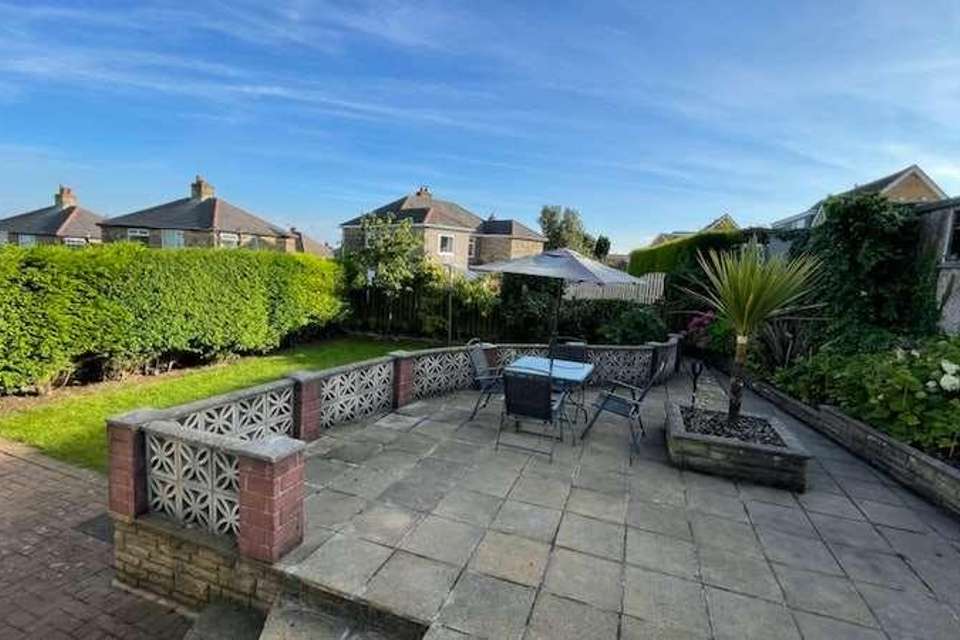2 bedroom semi-detached house for sale
West Yorkshire, HX2semi-detached house
bedrooms
Property photos



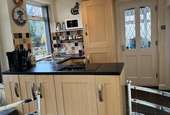
+19
Property description
**Guide price 170 000 - 180 000**Property features Stone Built Semi Detached 2 Double Bedrooms Stunning and Exceptionally Large Rear Garden & Patio Modern Open Plan Fitted Kitchen Contemporary Recently Fitted Bathroom Suite Recently Fitted Gas Combi Boiler Gas Central Heating & Double Glazing 2 Car Driveway & GarageProperty descriptionA two bedroom semi-detached house in turnkey state, located in a lovely and quiet cul-de-sac with an exceptionally large and well presented garden and patio to the rear. A viewing of this property both inside and out is highly recommended to fully appreciate the extent of what is on offer. A warm interior thanks to recently renovated gas fired central heating and double glazing comprising of an entrance lobby, cosy lounge, dining kitchen, conservatory, two bedrooms and bathroom/WC. There is ample room for two large cars on the front driveway, access to a large garage, well established garden with several fruit trees to the rear with a large, paved patio. Beautifully located in the sought after area of Norton Tower, the property is within 3 minutes walking distance from scenic walking trails, farm lands as well as the Halifax Golf Club, whilst also being right next to bus routes into town.ComprisesEntrance LobbyWith PVCu entrance door, radiator and coat rack.Lounge (13'9" X 11'8" (4.19m X 3.56m))With wide double glazed bay window to front. Attractive fireplace with fitted living flame effect gas fire. Radiator. Coving to ceiling.Fitted Dining Kitchen (14'4" X 10'8" Narrows To 8'8" (4.37m X 3.25m Narrows To 2.64m))With stainless steel sink unit, cupboards under. Attractive range of floor and wall units, tiled surrounds. Built in under oven, gas hob. Two double glazed windows. Inset spotlights. Radiator. Stairs to cellar, central heating boiler.ConservatoryDouble glazed in PVCu, entrance door.Stairs And LandingDouble glazed window.Bedroom One (10'10" X 14'4" Narrows To 11'8" (3.30m X 4.37m Narrows To 3.56m))With built in wardrobes, dressing table and overhead cupboards. Double glazed window. Radiator.Bedroom Two (10' X 8'8" (3.05m X 2.64m))Double glazed window. Radiator.Fully Tiled Bathroom/WCFurnished with a white suite comprising panelled bath, overhead shower and bath mixer tap, mixer tap sink and WC. Double glazed window. Heated chrome towel rail. Storage cupboard with mirror and mirror above sink. Inset spotlights.OutsideOn the front of the property there is ample room for two cars on the paved driveway which leads to a detached garage, well established gardens to the rear with lawn, flowers and trees as well as a large paved patio.
Interested in this property?
Council tax
First listed
Over a month agoWest Yorkshire, HX2
Marketed by
Strike Ltd The Octagon, Middleborough,Colchester,Essex,CO1 1TGCall agent on 0333 103 8390
Placebuzz mortgage repayment calculator
Monthly repayment
The Est. Mortgage is for a 25 years repayment mortgage based on a 10% deposit and a 5.5% annual interest. It is only intended as a guide. Make sure you obtain accurate figures from your lender before committing to any mortgage. Your home may be repossessed if you do not keep up repayments on a mortgage.
West Yorkshire, HX2 - Streetview
DISCLAIMER: Property descriptions and related information displayed on this page are marketing materials provided by Strike Ltd. Placebuzz does not warrant or accept any responsibility for the accuracy or completeness of the property descriptions or related information provided here and they do not constitute property particulars. Please contact Strike Ltd for full details and further information.





