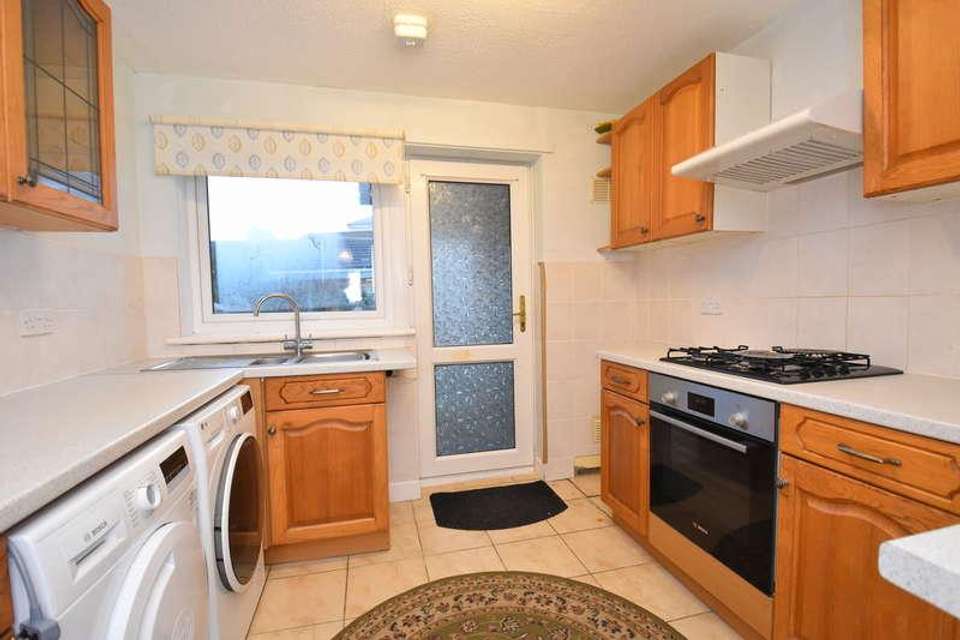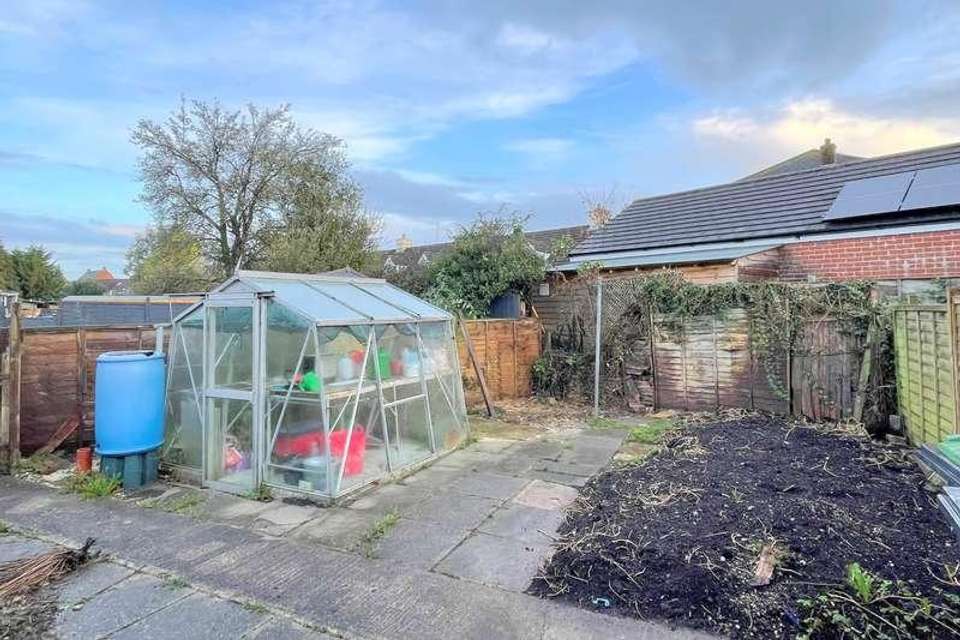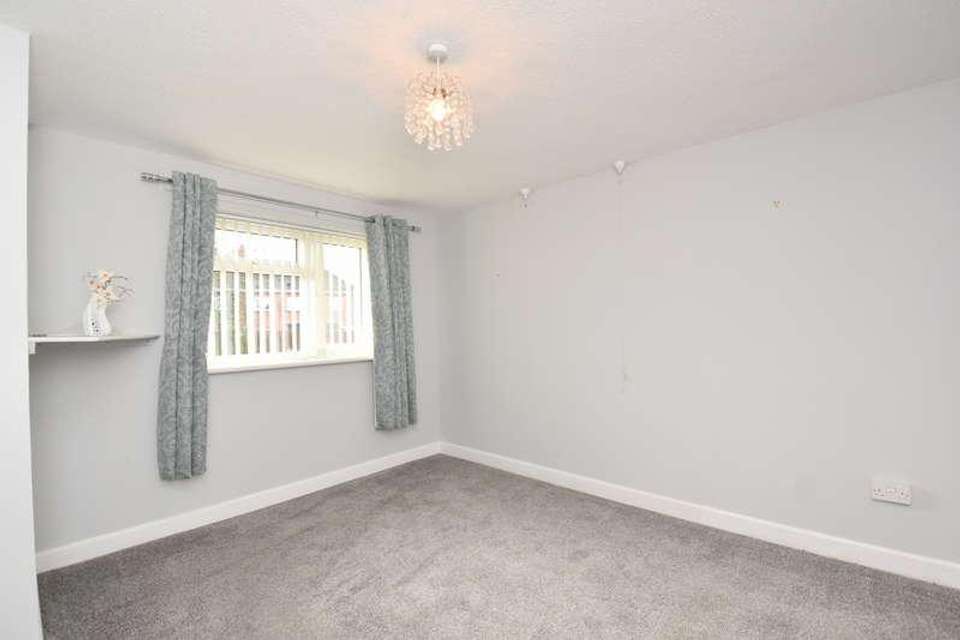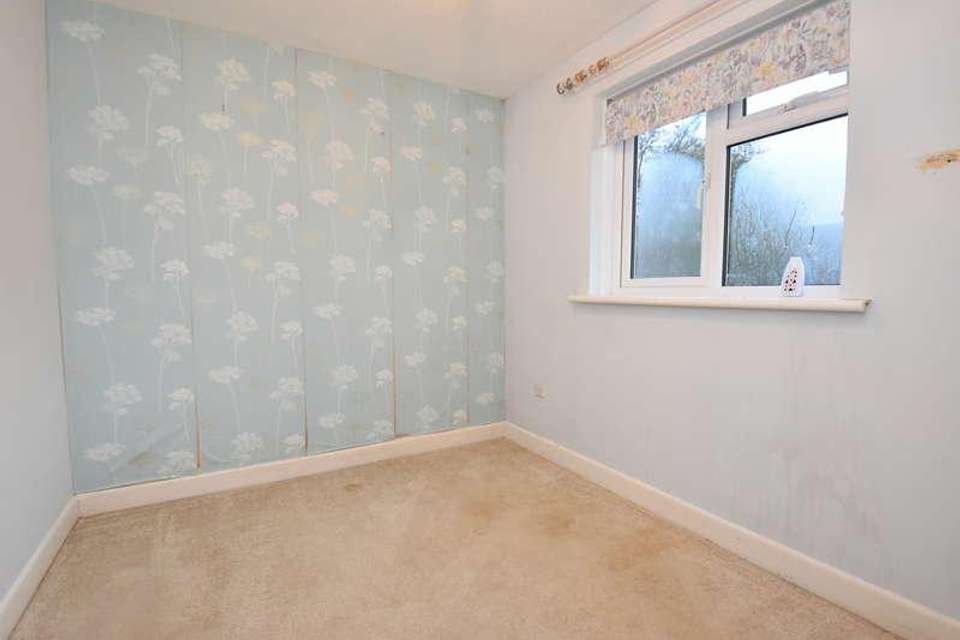2 bedroom bungalow for sale
Dorset, SP8bungalow
bedrooms
Property photos
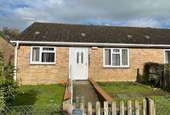
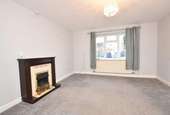
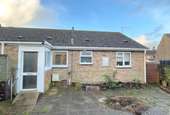
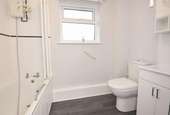
+4
Property description
LOCATION: Gillingham town lies just south of the A303 and offers a range of day to day facilities including Waitrose, Asda and Lidl supermarkets, pharmacy, post office, doctors surgery, public houses and cafes. Gillingham enjoys a mainline railway station serving London Waterloo (2 Hours) and is located just 4 miles from the A303 giving access to the South West and London via the M3, whilst the A350 provides access to the coast. The area provides a number of highly regarded state and private, primary and secondary schools and numerous recreational and sporting opportunities including, golf, horse riding, gyms and sports centres nearby. ACCOMMODATIONUPVC double glazed front door to: ENTRANCE HALL: Radiator, double airing cupboard housing Vaillant gas boiler, radiator and shelving for linen. SITTING ROOM: 158 x 128 A light and airy room with fire surround fitted with electric fire, radiator, double glazed window to front aspect, television aerial point, smoke detector and door to: KITCHEN: 92 x 88 Inset 1 bowl single drainer stainless steel sink unit with cupboard below, further range of oak fronted wall and base units with a drawer line and work surface over, built-in electric oven with inset four burner gas hob above, space and plumbing for washing machine and tumble dryer, radiator and double glazed door to: REAR PORCH: Storage cupboard, double glazed window and double glazed door to rear garden. BEDROOM 1: 126 x 106 A spacious double bedroom with double glazed window to front aspect and radiator. BEDROOM 2: 107 (narrowing to 92) x 710 Radiator and double glazed window to rear aspect. BATHROOM: Panelled bath with electric shower over, low level WC, vanity wash basin unit, heated towel rail and double glazed window to rear aspect. STORAGE CUPBOARD: 107 x 38 A large walk-in storage cupboard with hatch to loft and electric consumer unit. OUTSIDEFRONT GARDEN: The front garden is mainly laid to lawn and extends to the side of the property. A gate leads through to the rear garden. REAR GARDEN: An easy to maintain garden being mainly paved and enclosed by timber fencing. Greenhouse. SERVICES: Mains water, electricity, drainage, gas central heating and telephone all subject to the usual utility regulations. COUNCIL TAX BAND: B TENURE: Freehold VIEWING: Strictly by appointment through the agents.
Interested in this property?
Council tax
First listed
Over a month agoDorset, SP8
Marketed by
Hambledon Estate Agents 19 High Street,Wincanton,Somerset,BA9 9JTCall agent on 01963 34000
Placebuzz mortgage repayment calculator
Monthly repayment
The Est. Mortgage is for a 25 years repayment mortgage based on a 10% deposit and a 5.5% annual interest. It is only intended as a guide. Make sure you obtain accurate figures from your lender before committing to any mortgage. Your home may be repossessed if you do not keep up repayments on a mortgage.
Dorset, SP8 - Streetview
DISCLAIMER: Property descriptions and related information displayed on this page are marketing materials provided by Hambledon Estate Agents. Placebuzz does not warrant or accept any responsibility for the accuracy or completeness of the property descriptions or related information provided here and they do not constitute property particulars. Please contact Hambledon Estate Agents for full details and further information.





