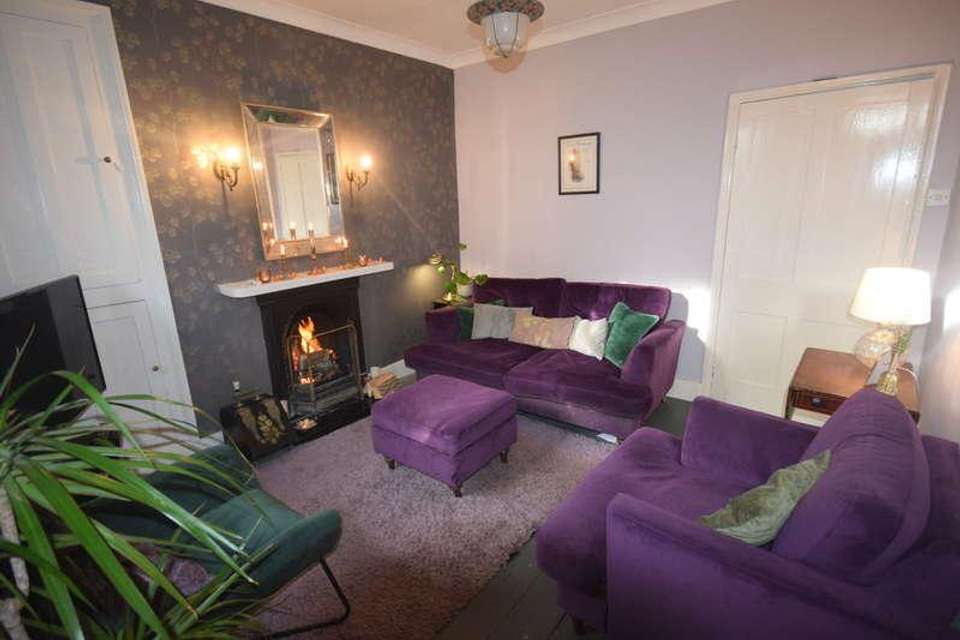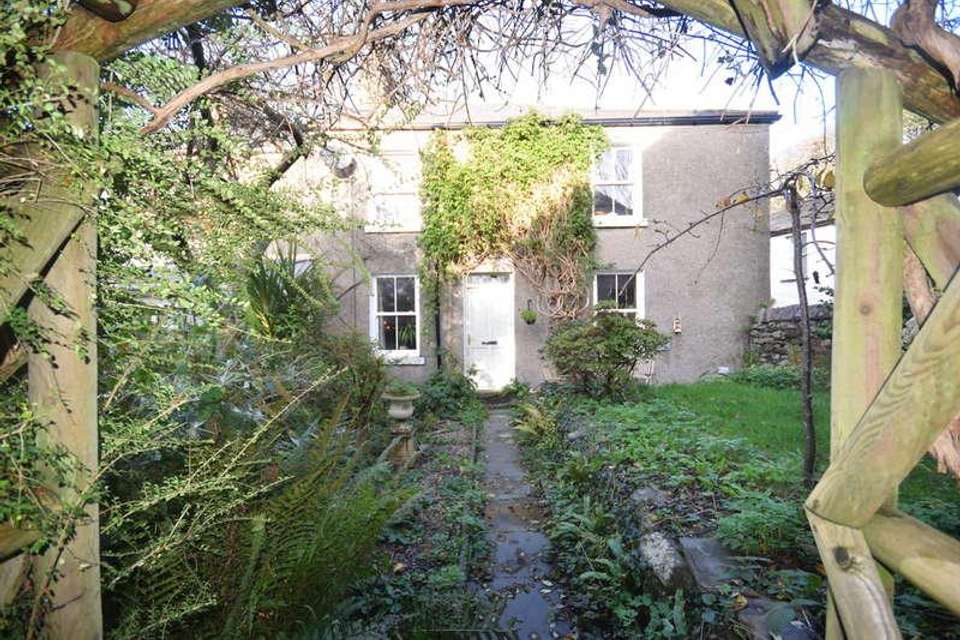3 bedroom semi-detached house for sale
Askam-in-furness, LA16semi-detached house
bedrooms
Property photos




+20
Property description
We are delighted to bring to the market this semi detached family home in the heart of old Ireleth on Saves Lane. The property was built in the year 1850 with plenty of original features and quirky little gems it has to offer. The property comprises of cosy lounge with an open fire place, second reception room, cottage style kitchen/diner with a fire place/oven, sheila maid and utility room. To the 1st floor the property has 3 double bedrooms, 2 with fireplaces, fitted 4 piece suite bathroom with a freestanding roll top bath. The property benefits from central heating, mostly sash style double glazed windows, original windows to the side of the property, original floorboards throughout and outhouse with cloaks W/C. The property boasts 3 separate gardens. To the front of the house there is a mature garden, off road parking to the rear which also gives access to a walled enclosed private garden, then access through "secret garden" gate to an extra garden with mature plants, shrubs. The property is a true delight with lots of original and quirky features, gardeners dream and has the added gem of off road parking. Viewing is highly recommended. SERVICES Gas, Water, Telephone, Electric, Drainage. FRONTAGE INCLUDING FRONT GARDEN Front garden with lawned area, plants, shrubs, trees, access path and side access gate, and Door to lounge. LOUNGE 11' 1" x 12' 4" (3.40m x 3.78m) Double glazed sash style window, radiator, tv point, feature fire place with open fire, built in storage cupboard, wood effect flooring, coved ceiling. Door to - SECOND RECEPTION ROOM 12' 1" x 13' 6" (3.70m x 4.14m) Light and bright with 2 windows, a double glazed sash style window and a wooden window, wood effect flooring, dado rail, coved ceiling, feature fire place with open fire place. KITCHEN/DINER 11' 0" x 12' 0" (3.37m x 3.68m) Double glazed sash style window, stable door to rear, fitted cottage style kitchen with wall and base storage units with worktops to compliment, inset Belfast sink with mixer taps, plumbing for dish washer, Stoves freestanding double oven, 5 ring induction hob with extractor over, built in storage cupboards, feature fireplace with working range/oven, radiator, tiled flooring and stairs to first floor. UTILITY ROOM 12' 1" x 7' 2" (3.70m x 2.20m) Original window, fitted wall and base storage units with worktops to compliment, inset stainless steel sink unit with mixer taps, (boiler), tiled splash, tiled flooring. LANDING Access to loft and doors to - BEDROOM 1 13' 1" x 12' 7" (3.99m x 3.86m) With garden views, double glazed sash style window & 1 original window, feature fire place and a radiator. BEDROOM 2 10' 10" x 12' 0" (3.32m x 3.68m) With garden views, double glazed sash style window, wooden flooring, feature fire place and a radiator. BEDROOM 3 10' 9" x 12' 4" (3.28m x 3.77m) With lovely views of the Lake District, double glazed sash style window and a radiator. BATHROOM Frosted original window, 4 piece suite with low level W/C, pedestal hand wash basin with mixer taps, freestanding bath with mixer taps/shower head, shower cubicle with shower, under floor heating, tiled flooring, tiled splash and a towel rail radiator. OUTHOUSE 7' 0" x 13' 9" (2.15m x 4.21m) Outhouse with double glazed windows, double glazed door, cloaks/WC, hand wash basin and water tap. YARD Access gate, water tap, rear off road parking and access to outhouse. Off road parking giving access to 2 gardens GARDEN 1 Enclosed walled garden to the rear with lawned area, plants and shrubs, access gate, paved seating area and access gate to garden 2 GARDEN 2 With lawned area, mature plants and shrubs, paved seating area and communal pathway to neighbour's garden. VIEWINGS Key accompaniedDraft particulars subject to client's approval
Council tax
First listed
4 weeks agoAskam-in-furness, LA16
Placebuzz mortgage repayment calculator
Monthly repayment
The Est. Mortgage is for a 25 years repayment mortgage based on a 10% deposit and a 5.5% annual interest. It is only intended as a guide. Make sure you obtain accurate figures from your lender before committing to any mortgage. Your home may be repossessed if you do not keep up repayments on a mortgage.
Askam-in-furness, LA16 - Streetview
DISCLAIMER: Property descriptions and related information displayed on this page are marketing materials provided by Ross Estate Agencies. Placebuzz does not warrant or accept any responsibility for the accuracy or completeness of the property descriptions or related information provided here and they do not constitute property particulars. Please contact Ross Estate Agencies for full details and further information.
























