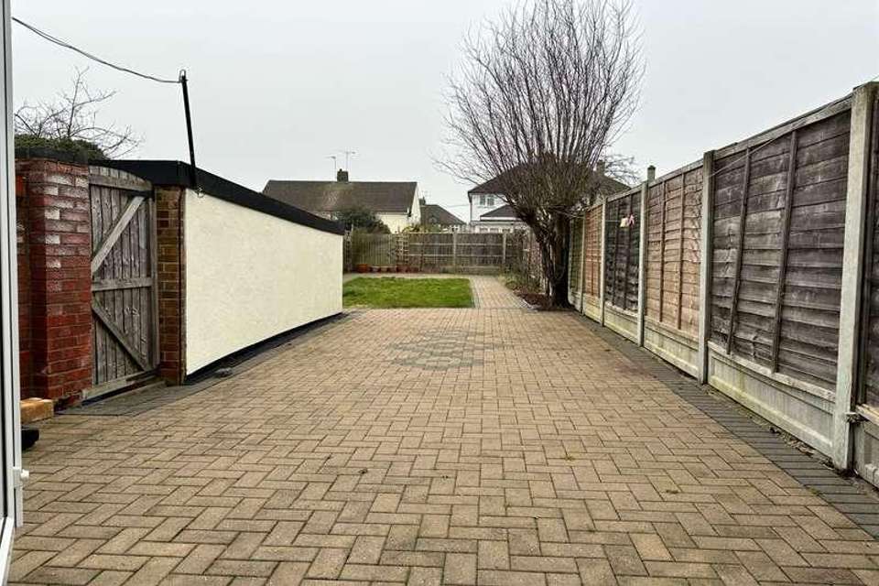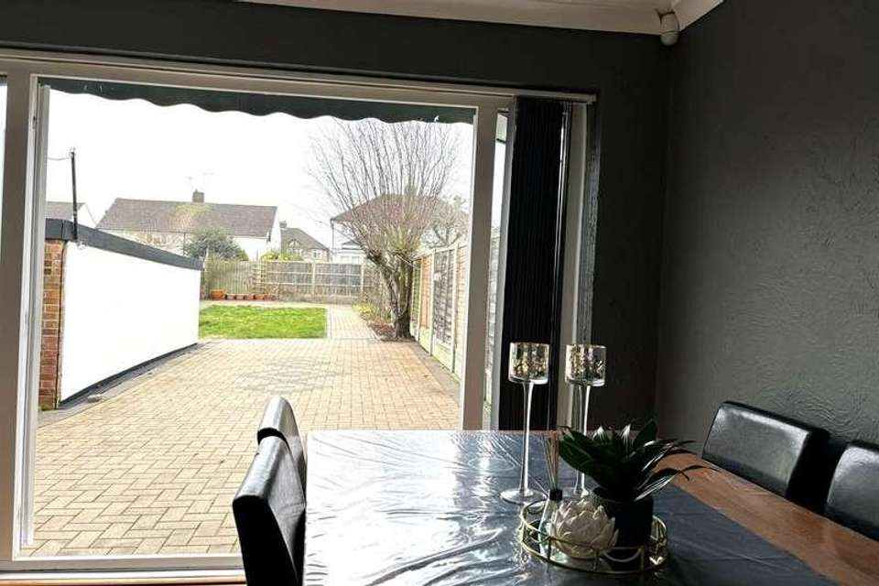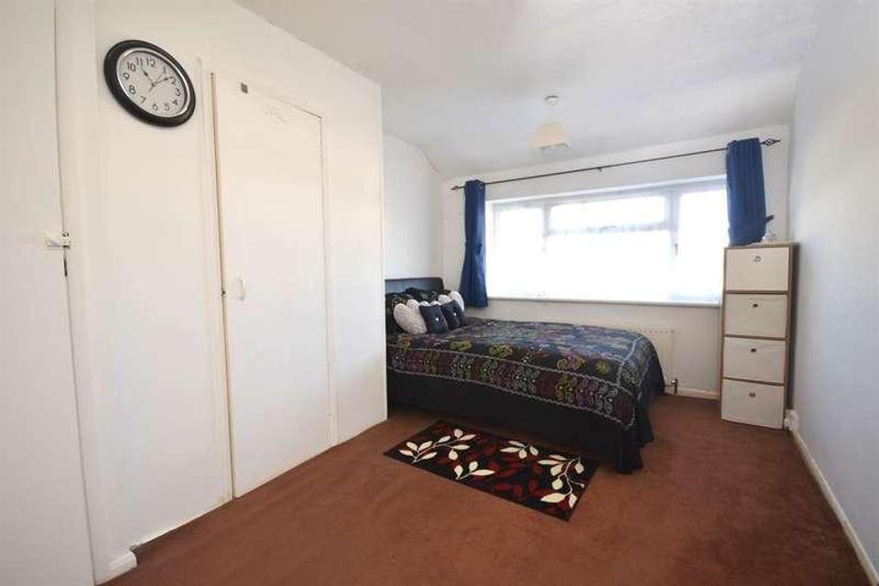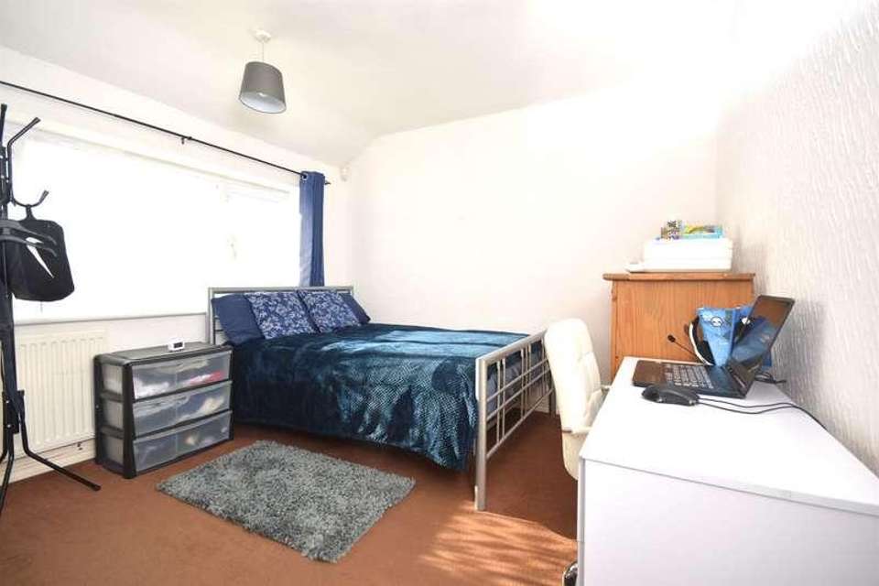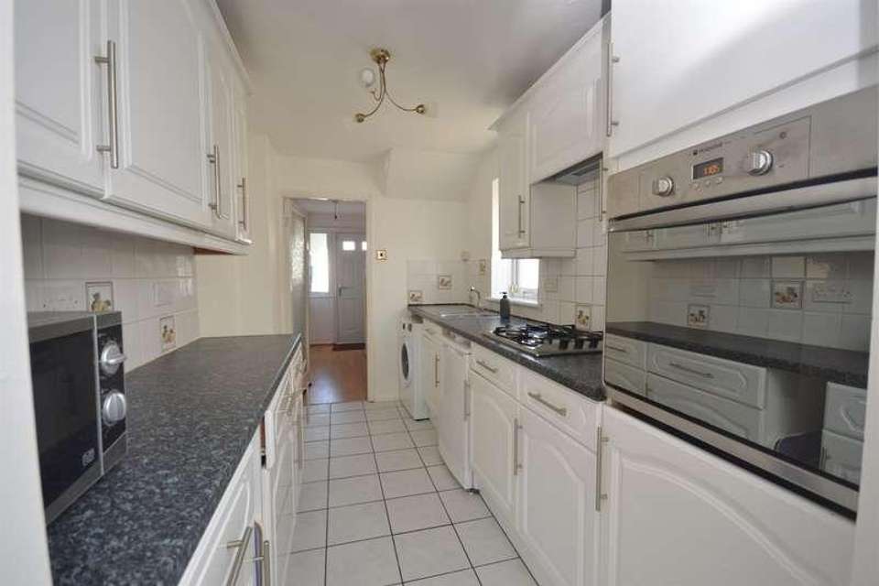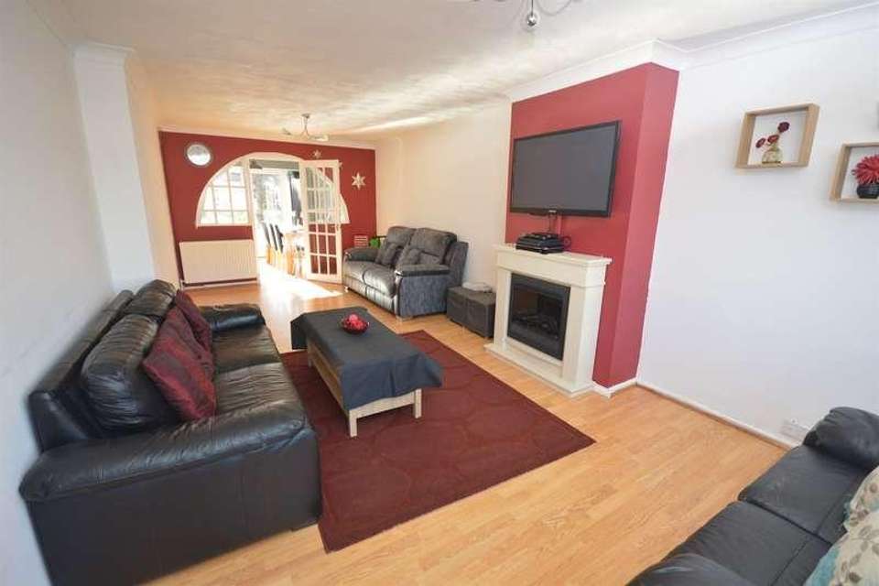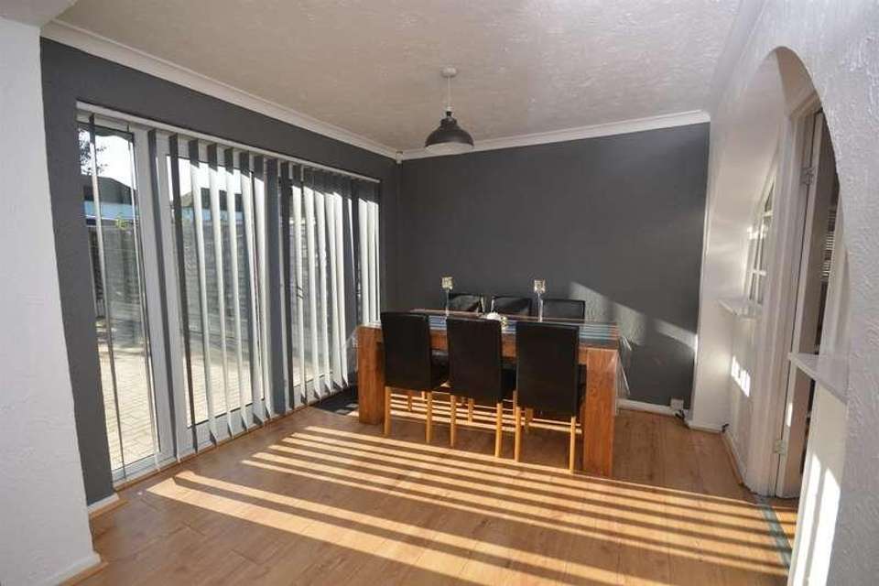3 bedroom semi-detached house for sale
Braintree, CM7semi-detached house
bedrooms
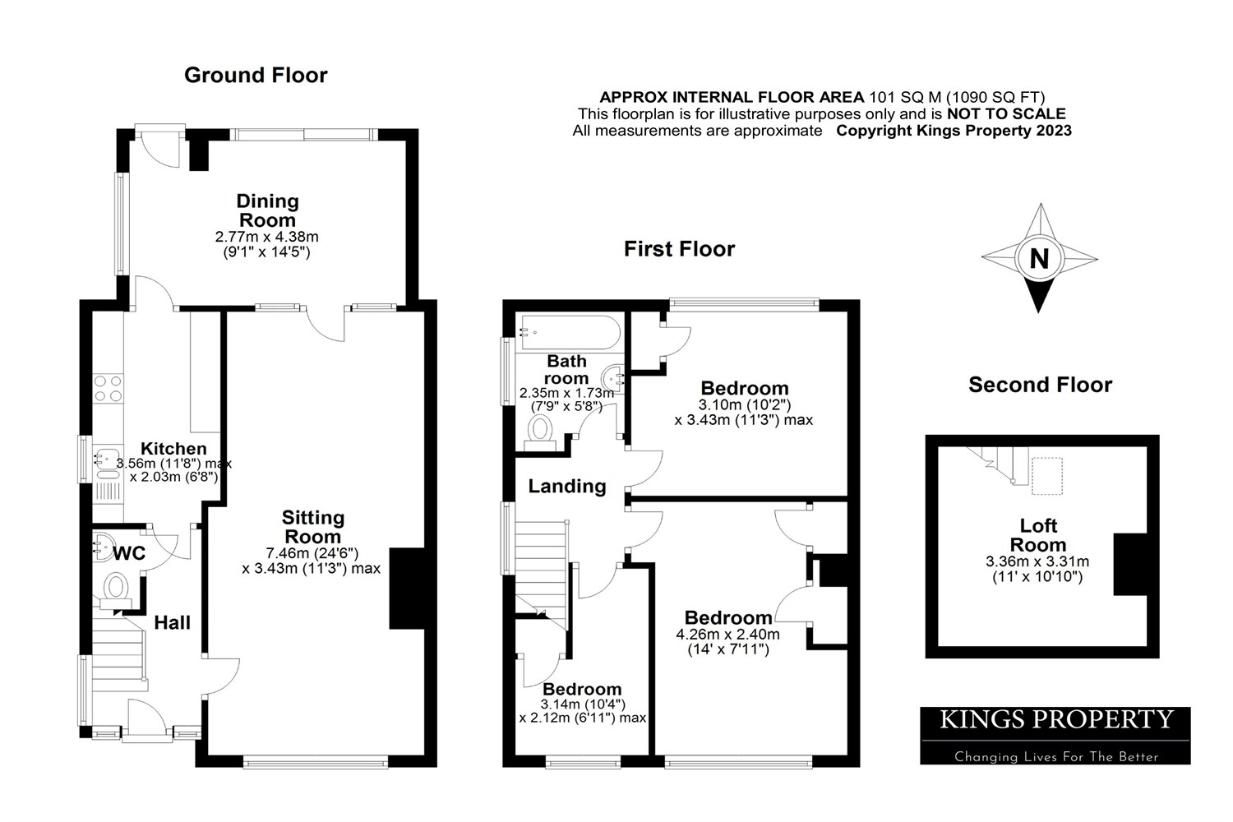
Property photos

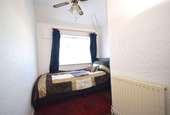
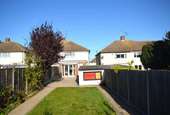
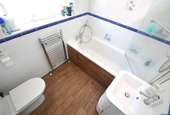
+7
Property description
** CUL DE SAC POSITION** A Three bedroom semi detached house. Situated in this sought after location to the South of Braintree within close proximity to primary and secondary schooling and easy reach of the Town Centre. The accommodation benefits two reception rooms, ground floor cloakroom, well appointed kitchen and first floor bathroom further benefits include a recently fitted boiler and block paved driveway. Externally there is a generous South facing rear garden and driveway parking to the front for two cars with further parking space to side via a shared driveway leading to a garage. The property has amenities located nearby, including a CO-OP, recreational facilities, Braintree Shopping Outlet Village and Braintree Railway Station with links to London Liverpool Street are located within a 1 mile. EPC Rating C (72) Council Tax Band C Braintree District Council Accommodation Comprises Door into:Entrance Porch Door into HallwayHallway Stairs to first floor, door to under stairs ground floor cloakroom. doors to:-Ground Floor Cloakroom Suite comprising low level WC and wash hand basin. Living Room Double glazed window to front, radiator, feature fireplace, french doors to dining room.Dining Room Double glazed patio doors to garden, double glazed door to garden, double glazed window to side, door to:-Kitchen Double glazed window to side, fitted with a range of matching wall base units, work surfaces, eye level oven, with space for appliances.First Floor Landing Double glazed window to side, doors to:- Bedroom 1 Double glazed window to front, radiator, built in storage cupboards. Bedroom 2 Double glazed window to rear, radiator under. Access to Loft space with a velux window and carpeted. Bedroom 3 Double glazed window to rear and radiator. Double glazed window to side, suite comprising low level WC, wash hand basin, bath. Tiled splash backs. Rear Garden South facing garden and generous in size, commencing with block paved patio, laid to lawn, gate to side gives access onto shared driveway and garage. Driveway Blocked paved driveway provides ample parking for two cars to front, steps up to entrance door, a shared driveway extends to side leading to the garage. Garage UP and over door to front, window to rear and power connected. Disclaimer: These particulars do not nor constitute part of, an offer of contract. All descriptions, dimensions, reference to condition necessary permissions for use and occupation and other details contained herein are for general guidance only and prospective purchasers should not rely on them as statements or representation of fact and satisfy themselves as to their accuracy. Kings property employees or representatives do not have any authority to make or give any representation or warranty or enter into any contract in relation to the property.
Interested in this property?
Council tax
First listed
Over a month agoBraintree, CM7
Marketed by
Kings Property 2-4 New Street,Braintree,Essex,CM7 1ESCall agent on 01376 320999
Placebuzz mortgage repayment calculator
Monthly repayment
The Est. Mortgage is for a 25 years repayment mortgage based on a 10% deposit and a 5.5% annual interest. It is only intended as a guide. Make sure you obtain accurate figures from your lender before committing to any mortgage. Your home may be repossessed if you do not keep up repayments on a mortgage.
Braintree, CM7 - Streetview
DISCLAIMER: Property descriptions and related information displayed on this page are marketing materials provided by Kings Property. Placebuzz does not warrant or accept any responsibility for the accuracy or completeness of the property descriptions or related information provided here and they do not constitute property particulars. Please contact Kings Property for full details and further information.





