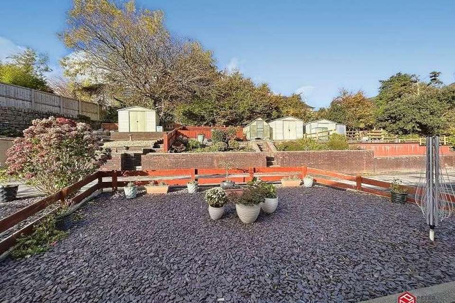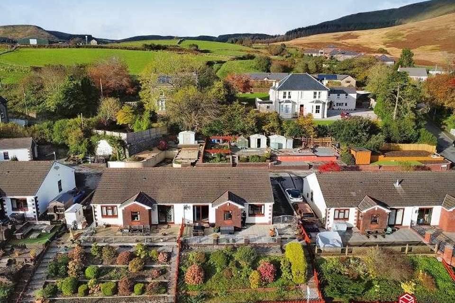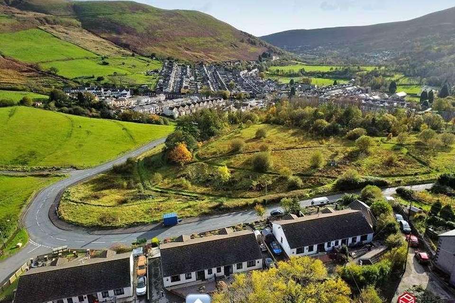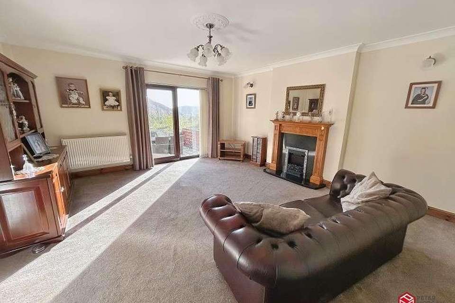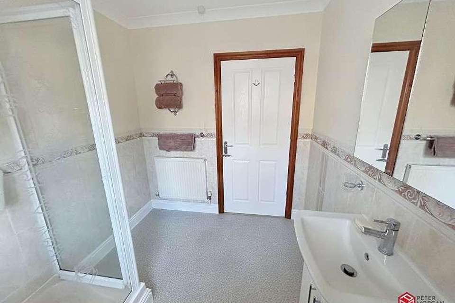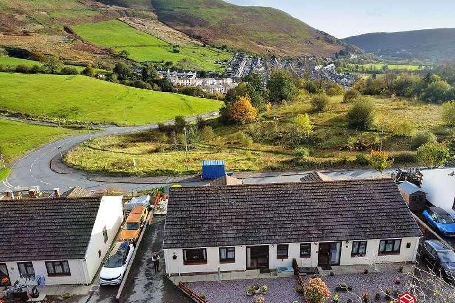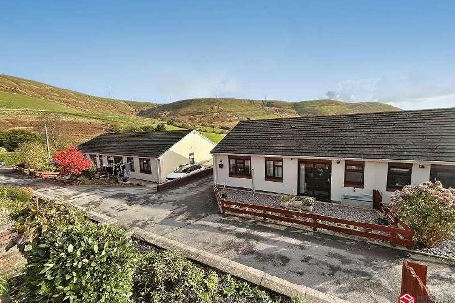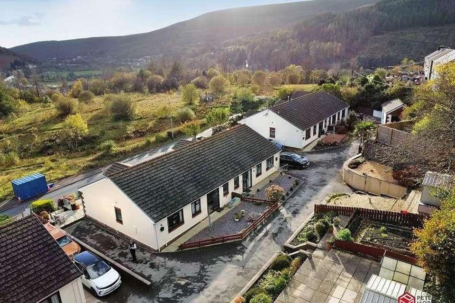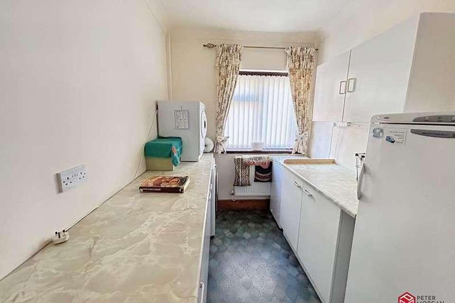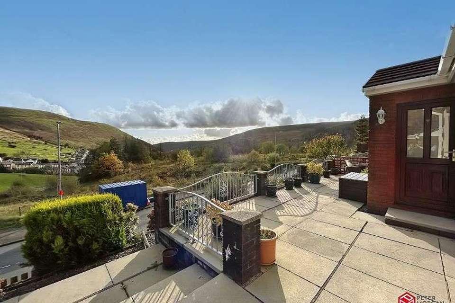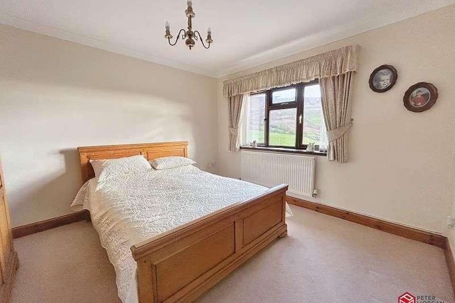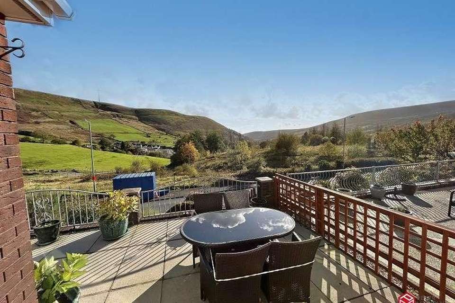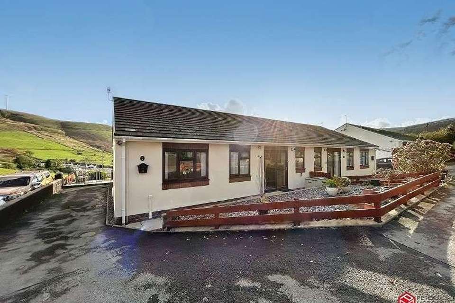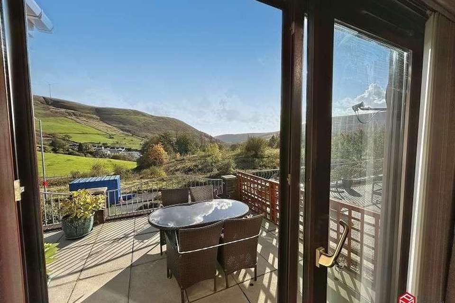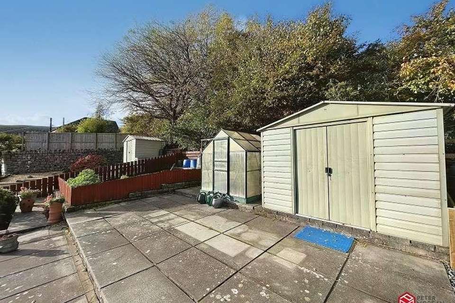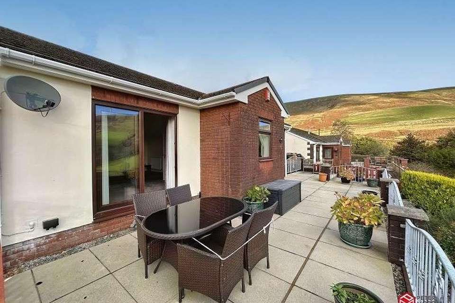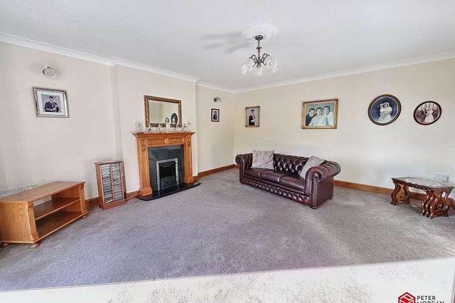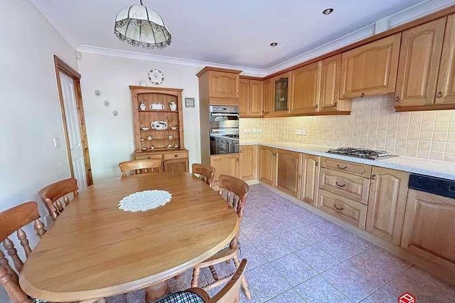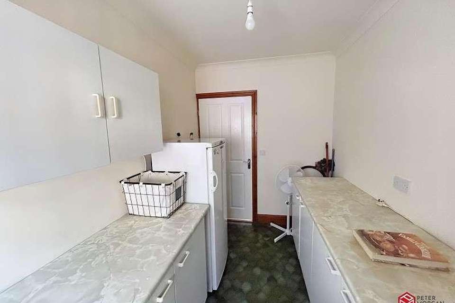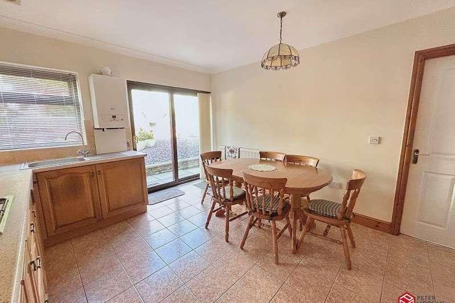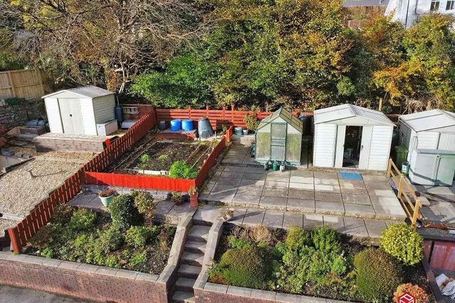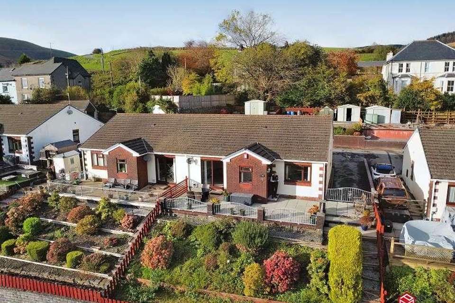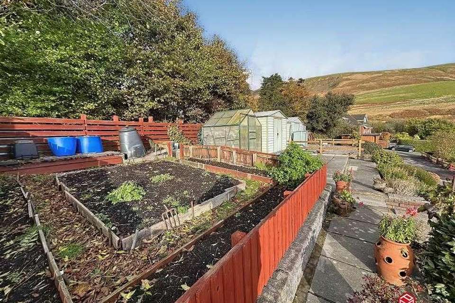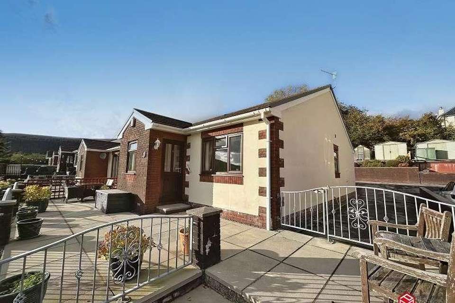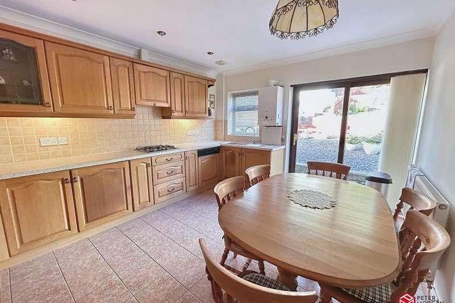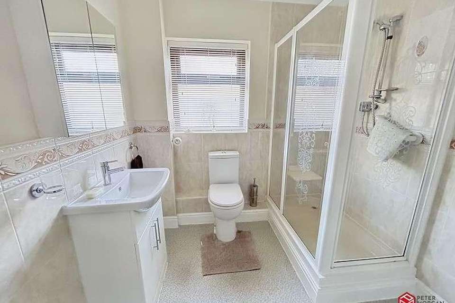3 bedroom bungalow for sale
Bridgend County, CF32bungalow
bedrooms
Property photos
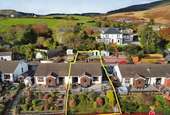
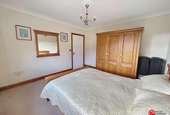
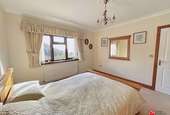
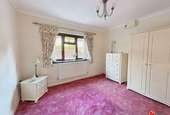
+27
Property description
WELL PRESENTED 2-3 BEDROOM TRADITIONAL SEMI DETACHED BUNGALOW, ENJOYING FAR REACHING SOUTHERLY VISTAS FROM GARDENS, LOUNGE AND BEDROOM. BENEFITTING FROM INDOOR/ OUTDOOR LIVING, LANDSCAPED GARDENS, DRIVEWAY PARKING AND MORE!! 'Tegfan' (Fair Summit) is in a small private row of semi detached bungalows that is reached via a private entrance road. No4 occupies a landscaped plot with views from the front and gardens to front and rear along with a 3 car private driveway. Situated at the head of the Ogmore Valley, overlooking woodland, hills and local area. Approximately 8 miles North of the M4 at Junction 36. The A4061 provides access to the Rhondda and Afan Valleys. Treorchy is within approximately 6 miles. Nantymoel Village centre, Celtic Trail Cycle Track, school and shop are within 1/2 mile. This home has accommodation comprising hallway, lounge, kitchen/ dining room, shower room, 3 bedrooms, bedroom 3 currently used as a laundry room. This home has uPVC double glazing and combi gas central heating. Offered for sale with vacant possession . Carpets and fitted blinds are to remain. Visit our new and improved website for more information. Hallway uPVC double glazed door to garden. uPVC double glazed window with far-reaching Southerly views to front. Fitted vertical blind. Plastered walls and ceiling. Coving. Ceiling roses. Mains powered smoke alarm. Burglar alarm control pad. Radiator. Laminate flooring. Attic entrance. Built-in cloaks/airing cupboard with radiator. Carpet. Slatted shelves and coat rail. White colonial style panel doors to all rooms. Artexed ceilings. Lounge uPVC double glazed patio doors to front garden with far-reaching Southerly views of hills and woodland. Coal effect electric fire with marble effect hearth and wooden surround. Illuminated alcoves. TV point. Fitted carpet. Two radiators. Plastered walls and ceiling. Coving. Kitchen / Dining Room uPVC double glazed patio doors to rear garden. Fitted vertical blinds. uPVC double glazed window to rear with Venetian blind. Fitted traditional kitchen finished with light Oak doors and illuminated granite effect worktops. Tiled splash backs. Integral oven, eye level grill, hob, extractor hood, fridge and dishwasher. Tiled floor. Radiator. Extractor fan. Plastered walls and ceiling. Combi gas central heating boiler. Coving. Inset ceiling spotlights to kitchen area and pendant light to dining area. Shower Room uPVC double glazed window to side. Fitted Venetian blind. Three-piece suite comprising close coupled WC with push button flush, hand wash basin with monobloc tap set in vanity unit & double shower cubicle with mixer shower, seat and tiled surround. Part tiled walls. Radiator. Plastered walls and ceiling. Coving. Cushion flooring. Mirrored wall mounted cabinet. Bedroom 1 uPVC double glazed window with far-reaching Southerly views over woodland & hills. Fitted vertical blinds. Plastered walls and ceiling. Coving. TV point. Fitted carpet. Telephone point. Radiator. Bedroom 2 uPVC double glazed window to rear. Fitted vertical blind. Plastered walls and ceiling. Coving. Ceiling rose. Fitted carpet. Radiator. Telephone and Internet points. Wall mounted electrical consumer unit. Utility Room / Bedroom 3 uPVC double glazed window to rear. Fitted vertical blinds. Radiator. Fitted wall and base units with worktop space for tumble dryer and fridge/freezer. Plastered walls and ceiling. Coving. EXTERIOR The property is accessed via a shared private driveway which leads to the rear gardens and three car driveway to the side of the bungalow. Galvanised steel gates to Front Garden Exceptional far-reaching Southerly views of woodland hills and surrounding area. Fully landscaped to include paved patio/sun terrace with galvanised steel railings and brick built pillars. Decorative stone covered pathway. Planting area with a range of ornamental shrubs. Wood picket fencing. Courtesy light to front door and power points. Rear Garden Landscaped garden laid with decorative slate and paved pathway giving access via patio doors to kitchen. Ranch style fence. Water tap. Security light. To the rear has a further garden accessible via steps from shared driveway. This garden is landscaped and has a paved patio area with planting beds having a variety of shrubs. Dwarf fence. Vegetable patch with with central and perimeter planting areas. Greenhouse ranch style fencing. Metal garden shed. Mortgage Advice PM Financial is the mortgage partner within the Peter Morgan Property Group. With a fully qualified team of experienced in-house mortgage advisors on hand to provide you with free, no obligation mortgage advice. Please feel free to contact us on 03300 563 555 option 1 option 1 or email us at bridgend@petermorgan.net (fees will apply on completion of the mortgage). General Information Please be advised that the local authority in this area can apply an additional premium to council tax payments for properties which are either used as a second home or unoccupied for a period of time. Council Tax Band : C
Interested in this property?
Council tax
First listed
Over a month agoBridgend County, CF32
Marketed by
Peter Morgan Estate Agents 16 Dunraven Place,Bridgend,Mid Glamorgan,CF31 1JDCall agent on 01656 667100
Placebuzz mortgage repayment calculator
Monthly repayment
The Est. Mortgage is for a 25 years repayment mortgage based on a 10% deposit and a 5.5% annual interest. It is only intended as a guide. Make sure you obtain accurate figures from your lender before committing to any mortgage. Your home may be repossessed if you do not keep up repayments on a mortgage.
Bridgend County, CF32 - Streetview
DISCLAIMER: Property descriptions and related information displayed on this page are marketing materials provided by Peter Morgan Estate Agents. Placebuzz does not warrant or accept any responsibility for the accuracy or completeness of the property descriptions or related information provided here and they do not constitute property particulars. Please contact Peter Morgan Estate Agents for full details and further information.





