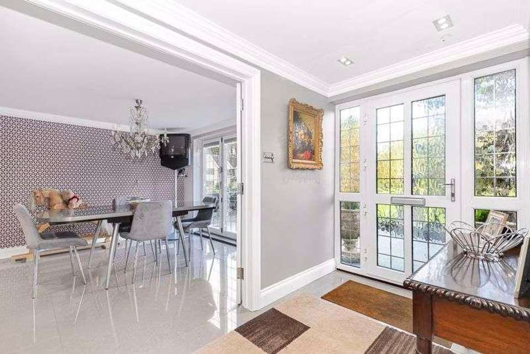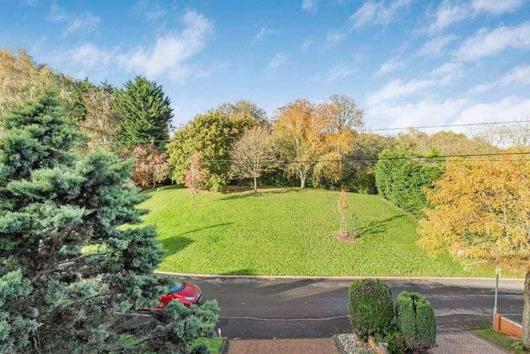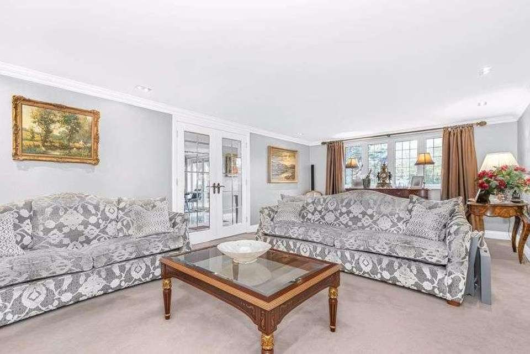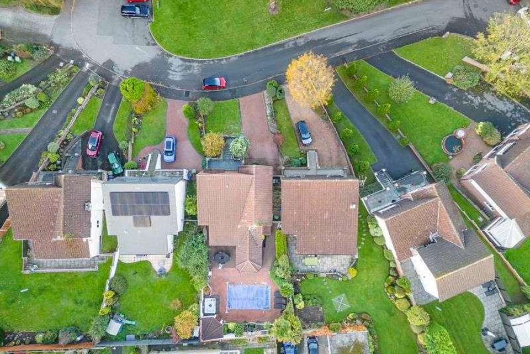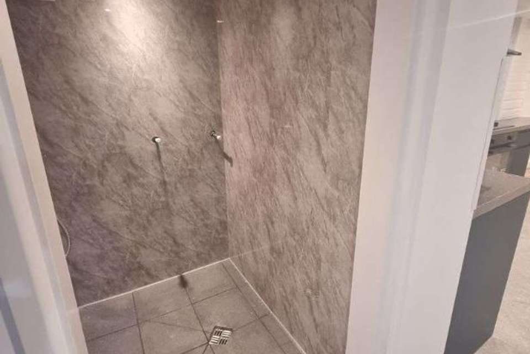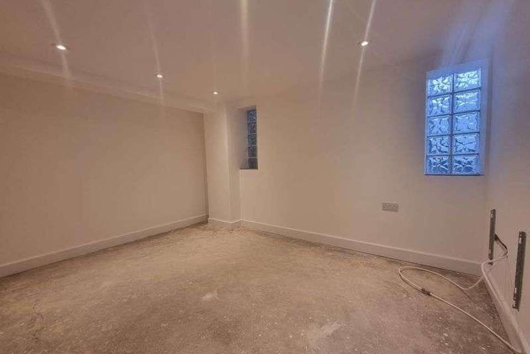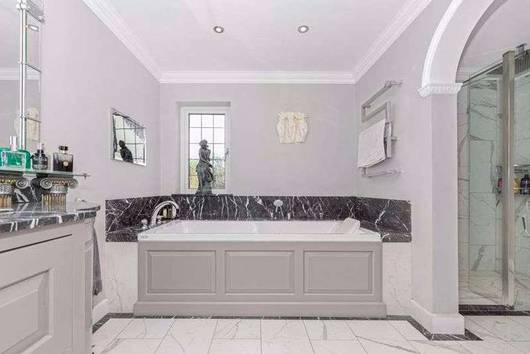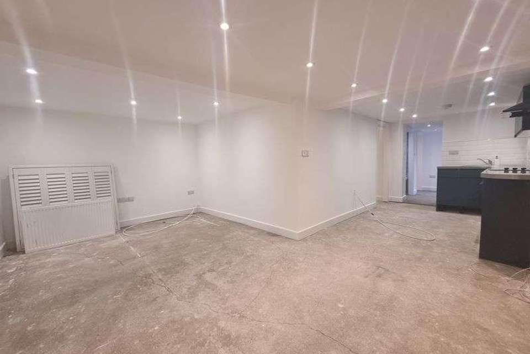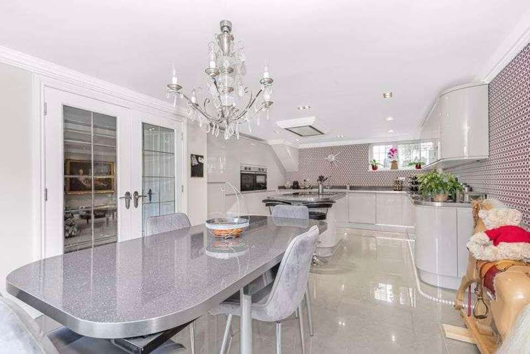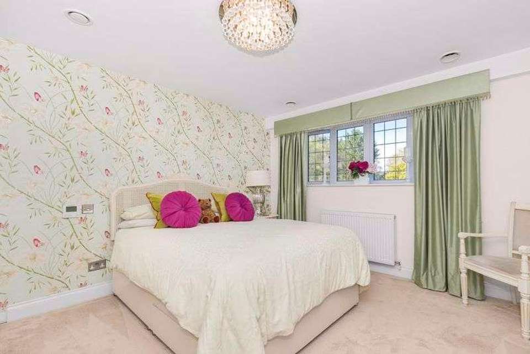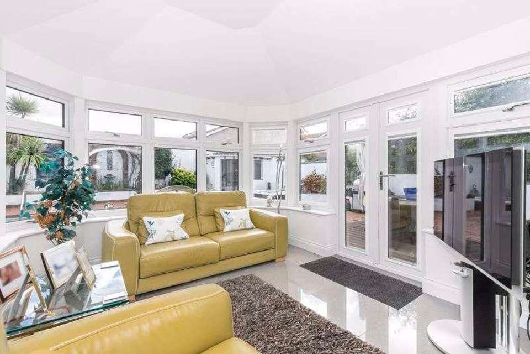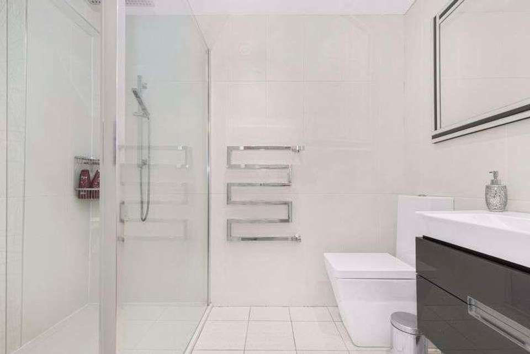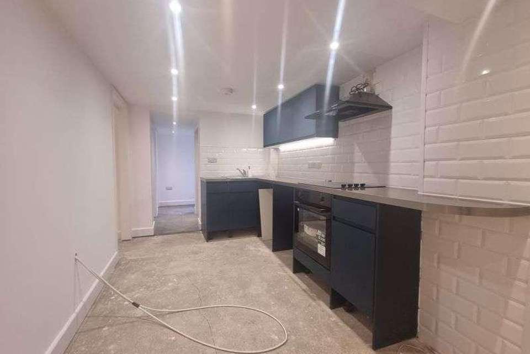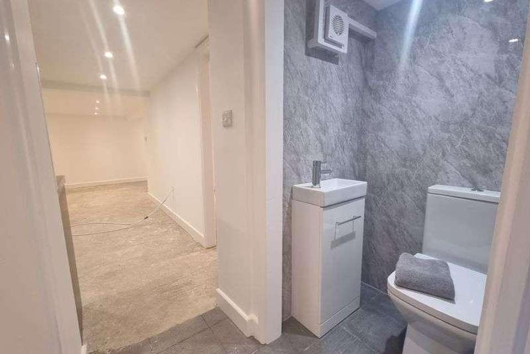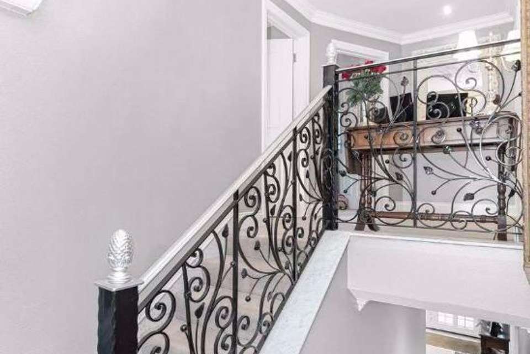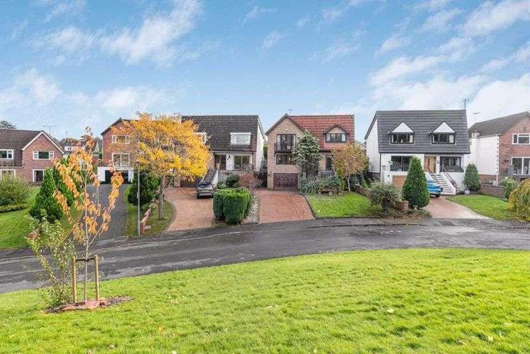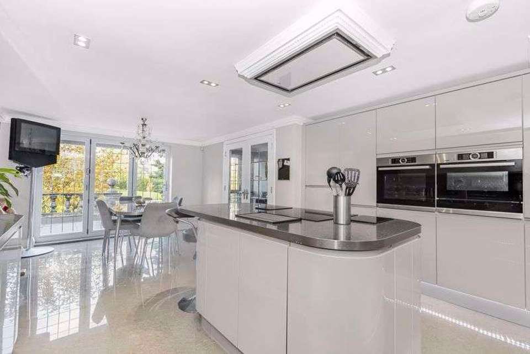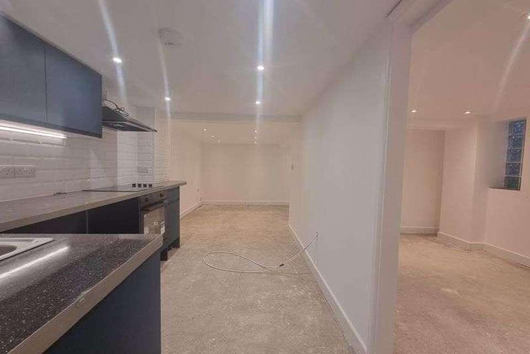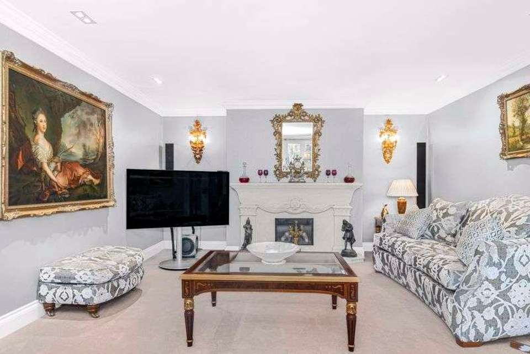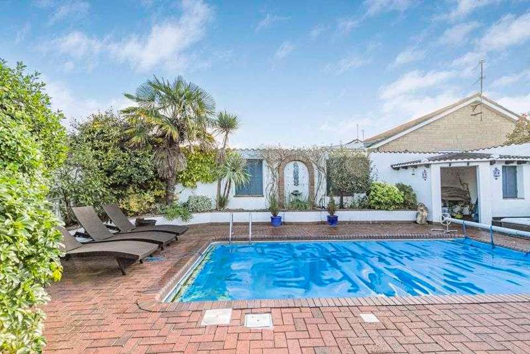4 bedroom detached house for sale
Frenchay, BS16detached house
bedrooms
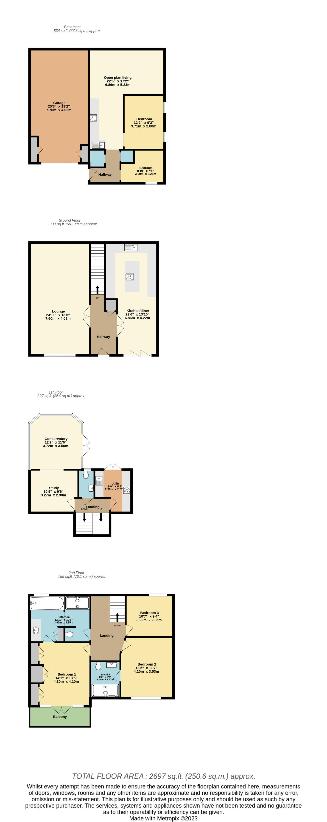
Property photos

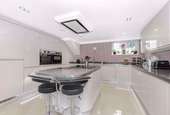
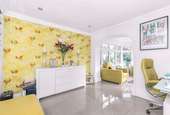
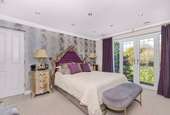
+21
Property description
A wonderful opportunity to purchase and live in this superb 1970's detached family residence, located in one of Frenchay's most sought after locations. Fromeside Park is an exclusive, private road comprising only a small amount of other homes. Each home is individually designed, with their own unique characteristics, all offering superb kerb appeal, adding to the desirability of this wonderful cul-de-sac. There is none more evident than number 4, a large detached property, which has been lovingly kept and upgraded over the years and now presents as a spacious, immaculate family home which is offered for sale with no onward chain. Split over four levels and originally designed as a traditional four bedroom home, the accommodation now comprises three double bedrooms to the main house with the added benefit of two luxury ensuites. The principle bedroom is truly an impressive room which benefits bespoke fitted wardrobes, air conditioning and 'French' doors leading to a balcony and a stunning 'Jack & Jill' bathroom comprising a contemporary suite complete with marble surfaces, under floor heating, jacuzzi bath with built in television and motion activated skirting board lighting. There are two further bedrooms, the second, a large bedroom complete with an ensuite shower room and air-conditioning. and the superb ensuite to the principle bedroom acts as a 'Jack & Jill' bathroom to the third bedroom. Appointed to the upper ground level, a cloakroom, utility room and a home office which opens to a conservatory overlooking the rear garden. The conservatory has been enhanced with the installation of a tiled roof, under floor heating and air conditioning. The utility room acts as a second kitchen when entertaining around the swimming pool and hot tub with direct access onto the rear garden and a selection of built in Neff appliances. Working our way to the entrance level, a welcoming hallway leads to two large reception rooms through glazed double doors. The lounge measures an impressive 24 feet in length and offers the most superb living space with a gas fireplace. The kitchen/diner is as notable in proportions and benefits bi-folding doors leading to the outside front terrace. The high spec kitchen boasts a large selection of built in units with a large central island, integrated appliances including a dishwasher, fridge/freezer, double oven and induction hob. Underfloor heating can be found to both the kitchen/diner and hallway. The basement level provides fantastic potential for any buyer and a welcome addition to this superb family home. The current owners are near completion of the conversion, creating a one/two bedroom self-contained annex with separate entrance, providing you with the flexibility to finish this to suit your needs. Currently laid out as two bedrooms, a shower and cloakroom area and an 'L' shaped open plan living room complete with kitchen. Externally a block paved driveway provides off street parking for multiple vehicles and leads to the large garage, accessed via electronic up and over door. The rear landscaped garden is a truly impressive entertaining space enjoying a sunny, southerly aspect with the swimming pool and hot tub taking centre stage. This beautiful property is within walking distance of Snuff Mills, Stoke Park and Oldbury Court estate known for their outstanding walks, a local pub and is within the catchment area of superb local schools including Frenchay Primary, From Vale (rated outstanding) and Begbrook Academy. The property also offers easy access to major transport links such as the M32, M4, M5 and Bristol Parkway Station.
Council tax
First listed
Over a month agoFrenchay, BS16
Placebuzz mortgage repayment calculator
Monthly repayment
The Est. Mortgage is for a 25 years repayment mortgage based on a 10% deposit and a 5.5% annual interest. It is only intended as a guide. Make sure you obtain accurate figures from your lender before committing to any mortgage. Your home may be repossessed if you do not keep up repayments on a mortgage.
Frenchay, BS16 - Streetview
DISCLAIMER: Property descriptions and related information displayed on this page are marketing materials provided by Gregorys Estate Agents. Placebuzz does not warrant or accept any responsibility for the accuracy or completeness of the property descriptions or related information provided here and they do not constitute property particulars. Please contact Gregorys Estate Agents for full details and further information.





