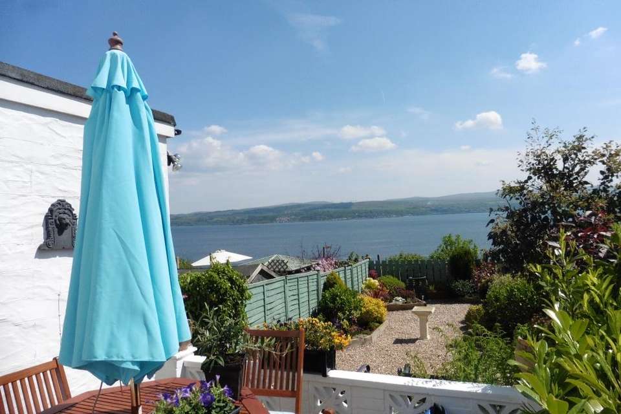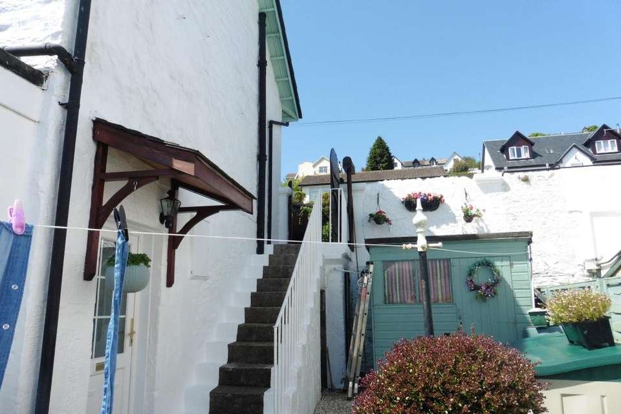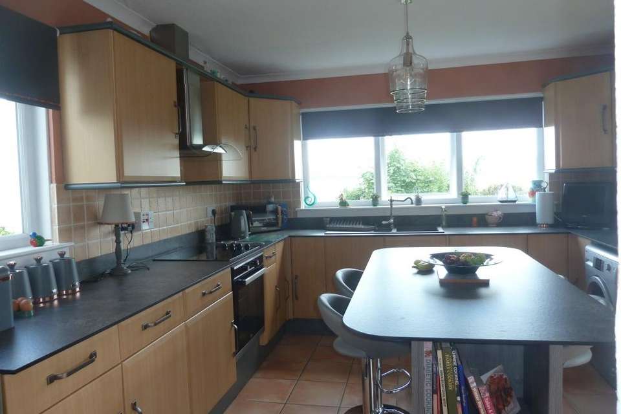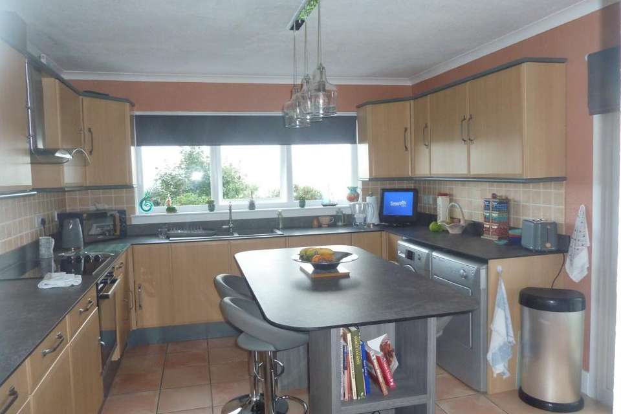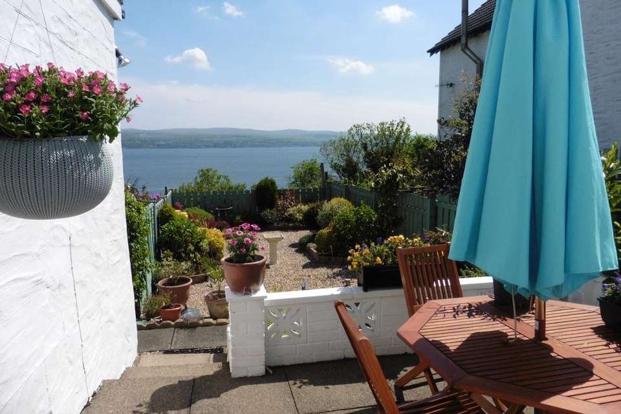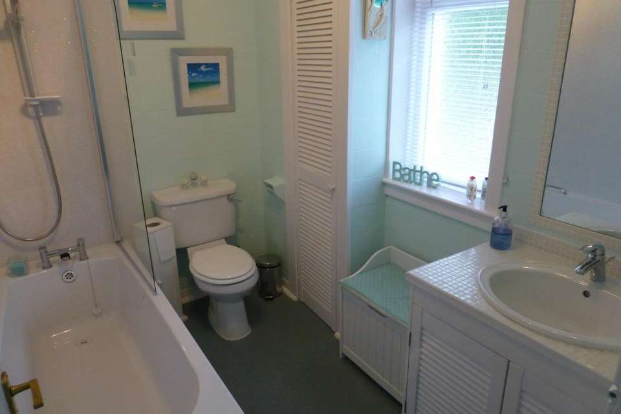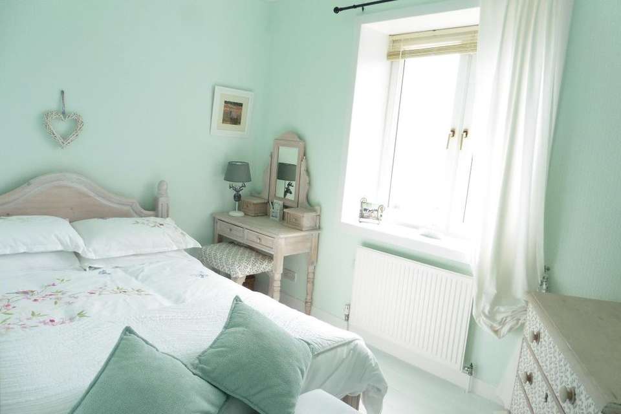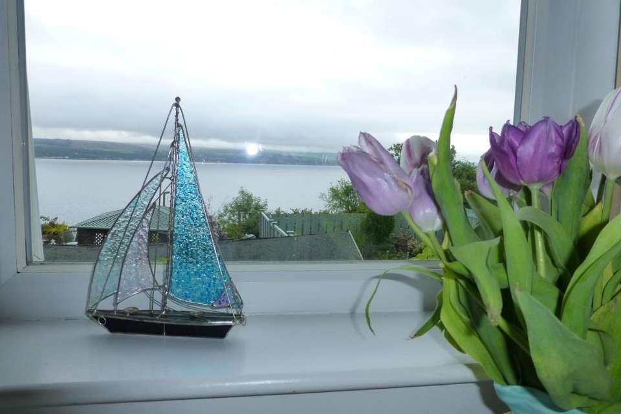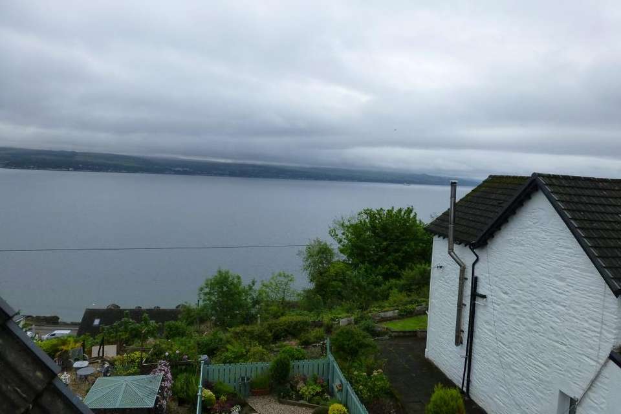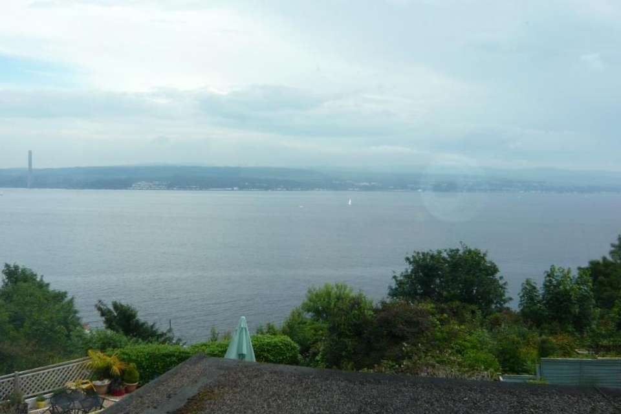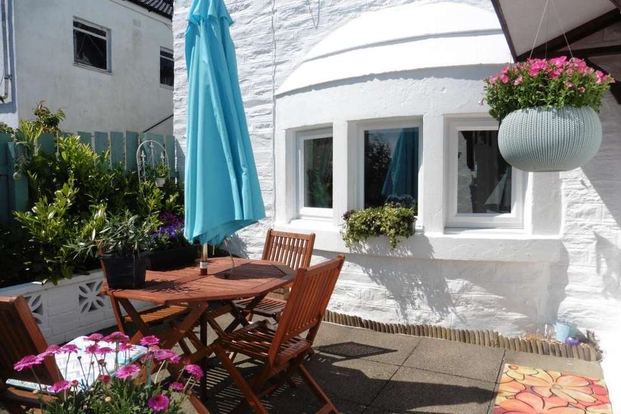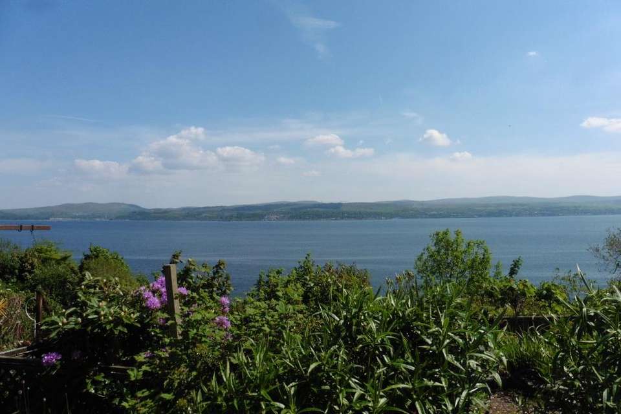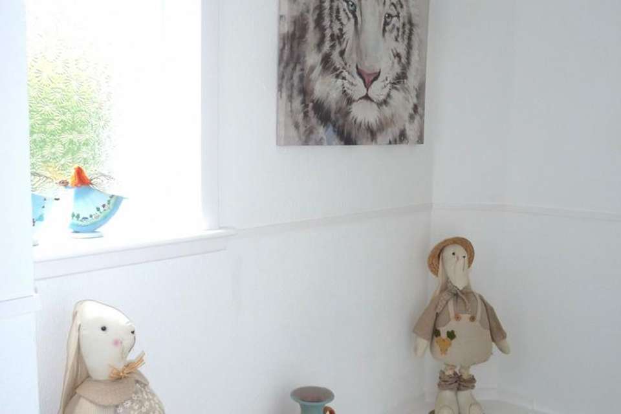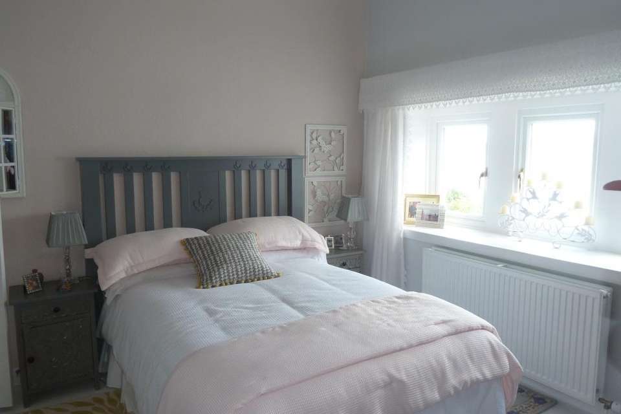2 bedroom detached villa for sale
Innellan, PA23 7SBdetached house
bedrooms
Property photos
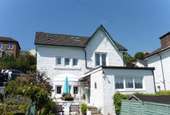



+21
Property description
Entrance Hall - 2.50m x 2.25m
Carpeted, access from the double glazed door which has privacy glass
opens into the hall which provide access to the Lounge and kitchen , large hall cupboard below the stairs and the stairs
There is a small window at the top of the stairs which has privacy glass, there is a nice featured deep shelve, also wall space that would make a good gallery, the stairs are also carpeted.
Lounge - 5.15m x 5.25m
Carpeted, Fitted radiator, nice feature glass panel partition just as you enter into the room, there is also a brick affect column adding to the lounge, south facing window which is privacy glass, panelled ceiling which is painted, bay window to the front of the lounge, electric fire which also has wood affect stove and fire place
Kitchen/Dining - 4.10m x 3.50
Ceramic tiled flooring, Fitted Kitchen with matching base unit and wall units with contrasting work tops, Large window to the front of the house and a side window both with double glazing, a stainless steal extractor hood, tiled splash back, the kitchen has space for a washing machine and dryer also space for a large upright fridge the kitchen also has a stainless steal sink with side drain and mixer taps, there is spot lights fitted on the ceiling and French doors top access the Patio area which is a wee sun trap enjoying the sun to the south
Upper Hall - 2.40m x 2.50m
Carpeted, the upstairs hallway has two cupboards, one of which houses the combi boiler and the other cupboard is for storage and again is a good size, with hanging rail and shelving all the way up to the ceiling. There is also loft access from the hall
Loft
Painted wood flooring , Velux window to the front, beautifully presented and has a radiator, it has access from a well fitted aluminum rinse ladder, there is also a cupboard in the loft for extra storage. Presently presented as bedroom
Bathroom - 2.50m x 1.90m
Access the bathroom from the upper hall, bath with shower over W.C. wash hand basin Window with privacy glass, recessed cupboard with shelving and tiling.
Bedroom - 2.45m x 3.50m
To the left hand side as you come along the hall landing you will find the first bedroom, this bedroom has painted floor boards, beautifully presented, double glazed windows , with wonderful sea views, also this bedroom has a radiator below the window, coving and tastefully decorated.
Bedroom - 3.30m x 3.45m
The second bedroom which is on the south side, has a lovely quirky bay window above the down stairs bay window it has three double glazed windows, painted floor boards, beautifully presented, radiator below the window, lovely bedroom, center light and views again are fantastic.
Garden
This property has its own well kept front garden which is accessed from the front of the house also the garden to the north side is easily managed with a wooden fence between the two properties and the properties next door are in good order as well. The garden also has a lovely porch which is a nice private area.. Garden shed and storage below the exterior stairs
For Further details and to arrange a viewing call or TEXT
Marco[use Contact Agent Button] & [use Contact Agent Button]
Disclaimer
Whilst we endeavour to make these as details as accurate as possible, they do not form any part of any contract on offer, nor are they guaranteed. Measurements are approximate and in most cases are taken using a digital/sonic measuring device and are taken to the widest point. We have not tested the electricity, gas or water services or any appliances. Photographs are reproduced for general information and it must not be inferred that any item is included for sale with the property. If there is any part of this that you find misleading or if you simply wish clarification on any point, please contact our office immediately where we will endeavour to assist you in any way possible
Carpeted, access from the double glazed door which has privacy glass
opens into the hall which provide access to the Lounge and kitchen , large hall cupboard below the stairs and the stairs
There is a small window at the top of the stairs which has privacy glass, there is a nice featured deep shelve, also wall space that would make a good gallery, the stairs are also carpeted.
Lounge - 5.15m x 5.25m
Carpeted, Fitted radiator, nice feature glass panel partition just as you enter into the room, there is also a brick affect column adding to the lounge, south facing window which is privacy glass, panelled ceiling which is painted, bay window to the front of the lounge, electric fire which also has wood affect stove and fire place
Kitchen/Dining - 4.10m x 3.50
Ceramic tiled flooring, Fitted Kitchen with matching base unit and wall units with contrasting work tops, Large window to the front of the house and a side window both with double glazing, a stainless steal extractor hood, tiled splash back, the kitchen has space for a washing machine and dryer also space for a large upright fridge the kitchen also has a stainless steal sink with side drain and mixer taps, there is spot lights fitted on the ceiling and French doors top access the Patio area which is a wee sun trap enjoying the sun to the south
Upper Hall - 2.40m x 2.50m
Carpeted, the upstairs hallway has two cupboards, one of which houses the combi boiler and the other cupboard is for storage and again is a good size, with hanging rail and shelving all the way up to the ceiling. There is also loft access from the hall
Loft
Painted wood flooring , Velux window to the front, beautifully presented and has a radiator, it has access from a well fitted aluminum rinse ladder, there is also a cupboard in the loft for extra storage. Presently presented as bedroom
Bathroom - 2.50m x 1.90m
Access the bathroom from the upper hall, bath with shower over W.C. wash hand basin Window with privacy glass, recessed cupboard with shelving and tiling.
Bedroom - 2.45m x 3.50m
To the left hand side as you come along the hall landing you will find the first bedroom, this bedroom has painted floor boards, beautifully presented, double glazed windows , with wonderful sea views, also this bedroom has a radiator below the window, coving and tastefully decorated.
Bedroom - 3.30m x 3.45m
The second bedroom which is on the south side, has a lovely quirky bay window above the down stairs bay window it has three double glazed windows, painted floor boards, beautifully presented, radiator below the window, lovely bedroom, center light and views again are fantastic.
Garden
This property has its own well kept front garden which is accessed from the front of the house also the garden to the north side is easily managed with a wooden fence between the two properties and the properties next door are in good order as well. The garden also has a lovely porch which is a nice private area.. Garden shed and storage below the exterior stairs
For Further details and to arrange a viewing call or TEXT
Marco[use Contact Agent Button] & [use Contact Agent Button]
Disclaimer
Whilst we endeavour to make these as details as accurate as possible, they do not form any part of any contract on offer, nor are they guaranteed. Measurements are approximate and in most cases are taken using a digital/sonic measuring device and are taken to the widest point. We have not tested the electricity, gas or water services or any appliances. Photographs are reproduced for general information and it must not be inferred that any item is included for sale with the property. If there is any part of this that you find misleading or if you simply wish clarification on any point, please contact our office immediately where we will endeavour to assist you in any way possible
Interested in this property?
Council tax
First listed
2 weeks agoInnellan, PA23 7SB
Marketed by
Dunoon Property - Dunoon 204 Argyll Street Dunoon PA23 7HAPlacebuzz mortgage repayment calculator
Monthly repayment
The Est. Mortgage is for a 25 years repayment mortgage based on a 10% deposit and a 5.5% annual interest. It is only intended as a guide. Make sure you obtain accurate figures from your lender before committing to any mortgage. Your home may be repossessed if you do not keep up repayments on a mortgage.
Innellan, PA23 7SB - Streetview
DISCLAIMER: Property descriptions and related information displayed on this page are marketing materials provided by Dunoon Property - Dunoon. Placebuzz does not warrant or accept any responsibility for the accuracy or completeness of the property descriptions or related information provided here and they do not constitute property particulars. Please contact Dunoon Property - Dunoon for full details and further information.


