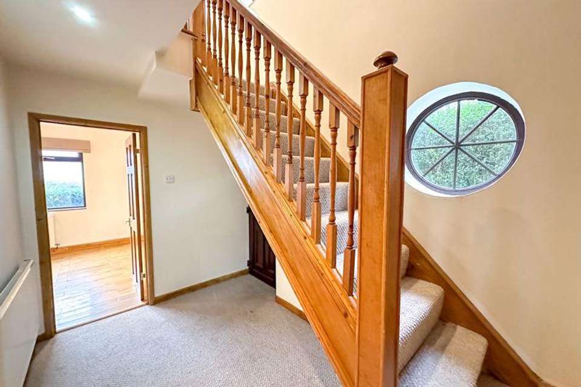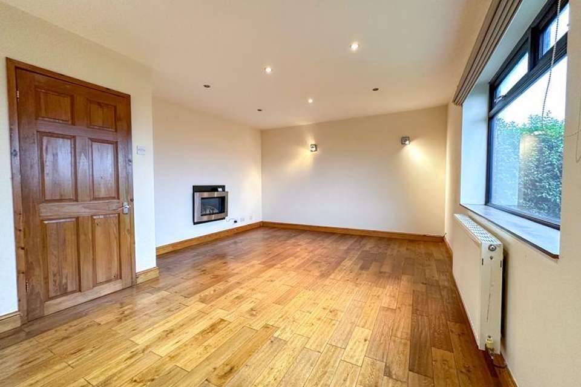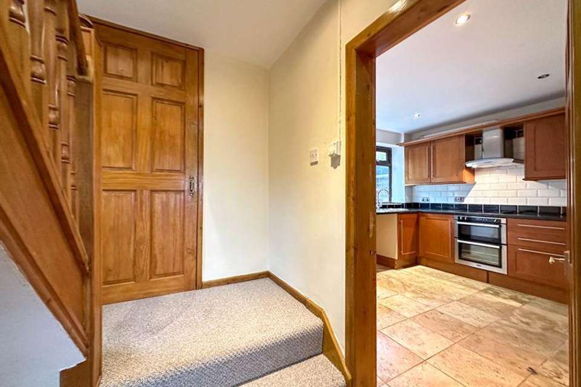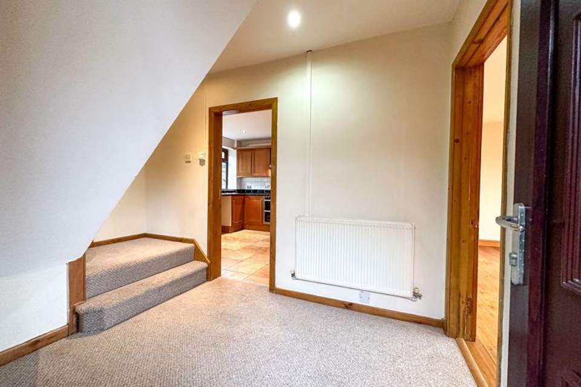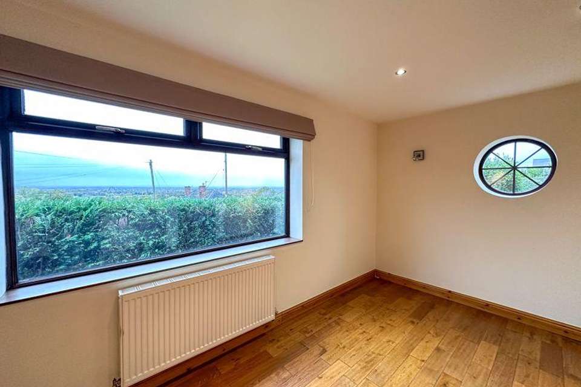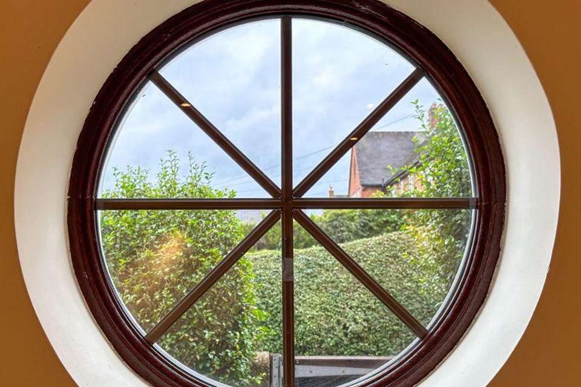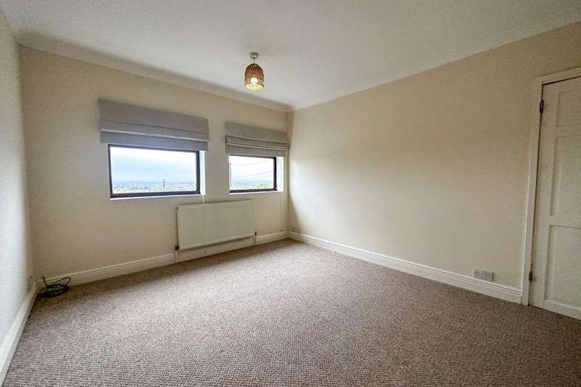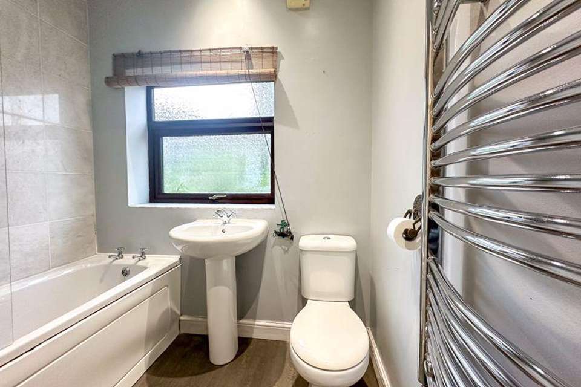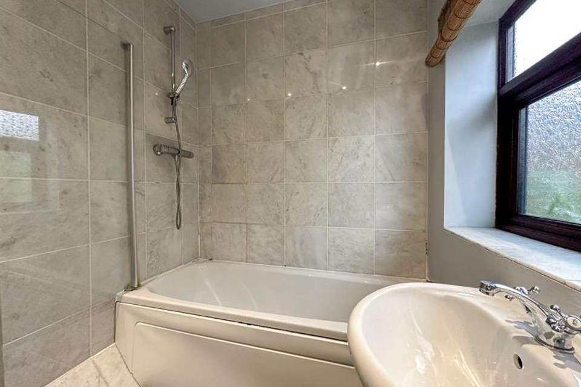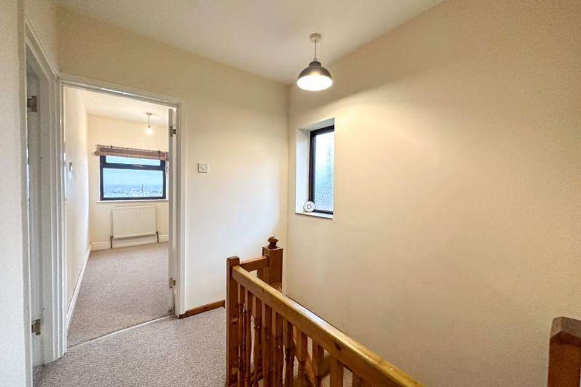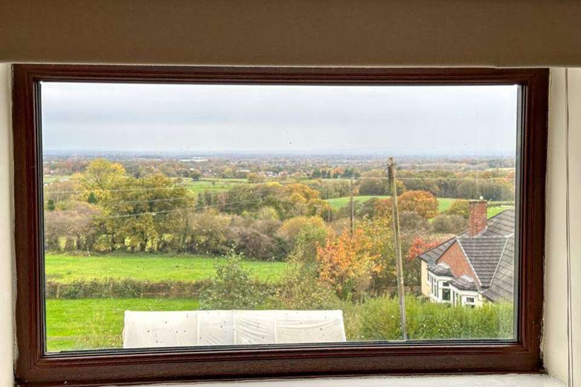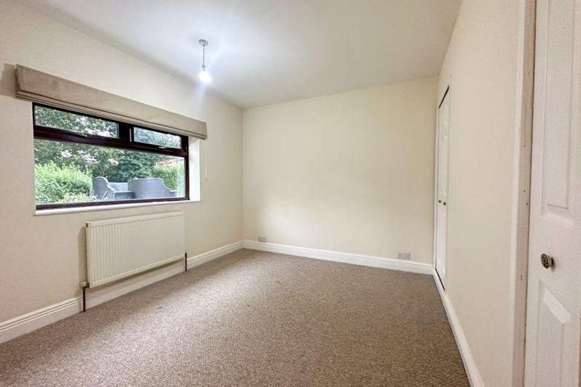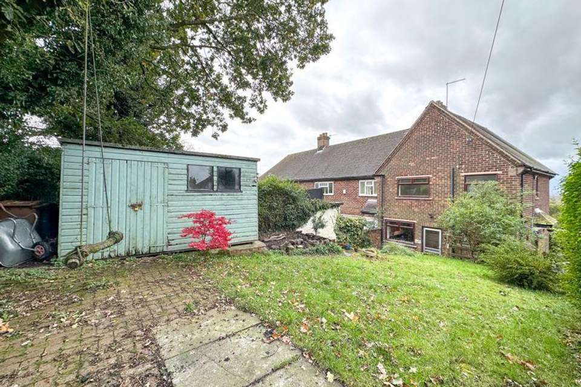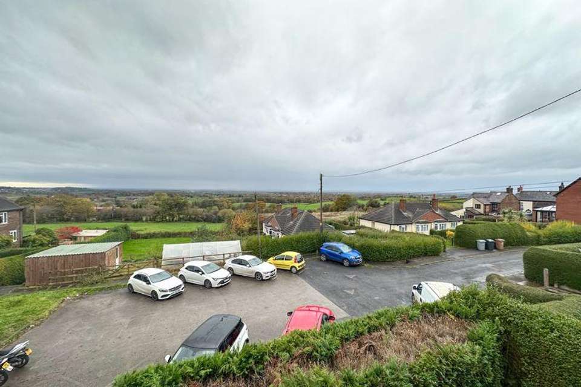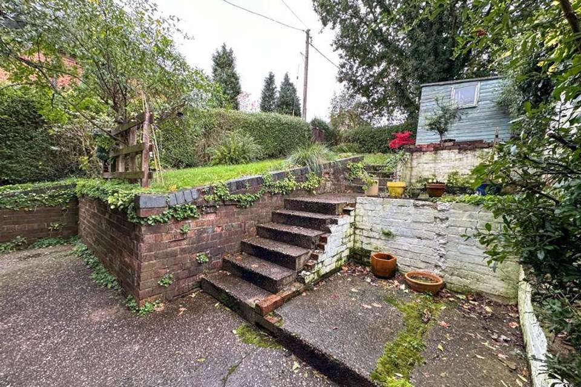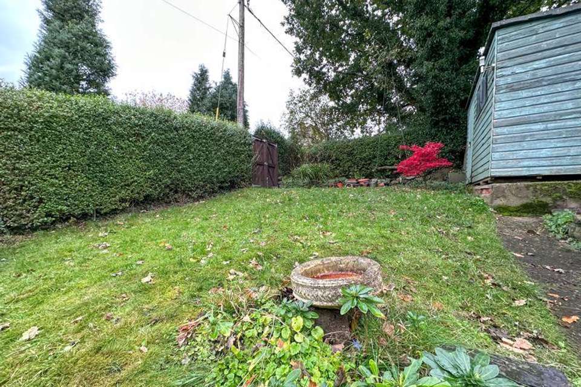3 bedroom semi-detached house for sale
Wilmer Crescent, Mow Cop. ST7 4NXsemi-detached house
bedrooms
Property photos
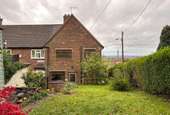

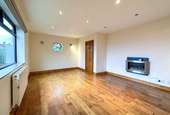
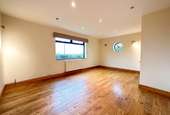
+20
Property description
Offering an elevated position at the head of the Cul De Sac, this semi detached home offers spacious accommodation that includes three bedrooms with the front bedrooms each enjoying picturesque outlooks. This beautiful Cheshire outlook can also be seen from the spacious lounge diner. There is a modern style dining kitchen & first floor bathroom in addition to a ground floor w.c. There is a fantastic sized rear garden & communal residential parking immediately outside the property. The property includes a high specification including oak flooring to the lounge, statement staircase, modern gas boiler & feature porthole windows.Offered with no upward chain!
Entrance Hall
Having UPVC double glazed side entrance door. Radiator, bespoke cupboard concealing electricity unit. Recess LED lighting to ceiling. Stairs off to 1st floor landing with feature circular window to side aspect. Steps up to W.C
Ground Floor Cloaks
Having white W.C and matching wall mounted wash and basin. Modern Glow-Worm wall mounted gas fired central heating boiler. Recessed LED lighting to ceiling, obscured window to side aspect.
Lounge - 17' 11'' x 12' 10'' (5.47m x 3.92m)
Having recessed lighting to ceiling, radiator. UPVC double glazed window to front aspect with far-reaching views over the Cheshire plain. Wall light point, oak flooring, UPVC circular window to side aspect. Feature modern fire.
Kitchen - 11' 6'' x 10' 10'' (3.50m x 3.30m)reducing to 3.31m x 2.93m
Having range of modern base units with black granite effect worksurface over incorporating a circular single drainer stainless steel sink unit with mixer tap over. Integral electric double oven with separate four ring ceramic hob having stainless steel chimney style extractor over. Fitted breakfast bar, plumbing for washing machine space for fridge freezer. built in pantry store. Travertine tile floor, radiator, recessed lighting to ceiling, UPVC double glazed window to rear aspect having views over the garden. Rear entrance door with entrance door with obscured glazed panel.
First Floor Landing
UPVC double glazed obscured window to side aspect, access to loft space.
Bedroom One
Having to UPVC double glazed windows to front aspect with views over the Cheshire plain.
Bedroom Two
Upvc window to rear aspect Having views over the rear garden. Radiator, airing cupboard housing hot water cylinder, built in store cupboard.
Bedroom Three - 10' 4'' x 6' 9'' (3.14m x 2.05m)
Upvc Window to front aspect with far-reaching views over the Cheshire plane. Radiator.
Bathroom - 10' 4'' x 6' 9'' (3.14m x 2.05m) Maximum
Having a white three-piece suite comprising of panelled bath with over bath thermostatically controlled shower and glazed shower screen, pedestal wash and basin, low-level WC. UPVC double glazed obscured window to rear aspect, chrome heating towel radiator, extractor fan, recess lighting to ceiling. Modern grey wood effect flooring, part tiled walls.
Externally
Fully enclosed gardens to both the front & rear aspect with the rear having an elevated lawn.
Entrance Hall
Having UPVC double glazed side entrance door. Radiator, bespoke cupboard concealing electricity unit. Recess LED lighting to ceiling. Stairs off to 1st floor landing with feature circular window to side aspect. Steps up to W.C
Ground Floor Cloaks
Having white W.C and matching wall mounted wash and basin. Modern Glow-Worm wall mounted gas fired central heating boiler. Recessed LED lighting to ceiling, obscured window to side aspect.
Lounge - 17' 11'' x 12' 10'' (5.47m x 3.92m)
Having recessed lighting to ceiling, radiator. UPVC double glazed window to front aspect with far-reaching views over the Cheshire plain. Wall light point, oak flooring, UPVC circular window to side aspect. Feature modern fire.
Kitchen - 11' 6'' x 10' 10'' (3.50m x 3.30m)reducing to 3.31m x 2.93m
Having range of modern base units with black granite effect worksurface over incorporating a circular single drainer stainless steel sink unit with mixer tap over. Integral electric double oven with separate four ring ceramic hob having stainless steel chimney style extractor over. Fitted breakfast bar, plumbing for washing machine space for fridge freezer. built in pantry store. Travertine tile floor, radiator, recessed lighting to ceiling, UPVC double glazed window to rear aspect having views over the garden. Rear entrance door with entrance door with obscured glazed panel.
First Floor Landing
UPVC double glazed obscured window to side aspect, access to loft space.
Bedroom One
Having to UPVC double glazed windows to front aspect with views over the Cheshire plain.
Bedroom Two
Upvc window to rear aspect Having views over the rear garden. Radiator, airing cupboard housing hot water cylinder, built in store cupboard.
Bedroom Three - 10' 4'' x 6' 9'' (3.14m x 2.05m)
Upvc Window to front aspect with far-reaching views over the Cheshire plane. Radiator.
Bathroom - 10' 4'' x 6' 9'' (3.14m x 2.05m) Maximum
Having a white three-piece suite comprising of panelled bath with over bath thermostatically controlled shower and glazed shower screen, pedestal wash and basin, low-level WC. UPVC double glazed obscured window to rear aspect, chrome heating towel radiator, extractor fan, recess lighting to ceiling. Modern grey wood effect flooring, part tiled walls.
Externally
Fully enclosed gardens to both the front & rear aspect with the rear having an elevated lawn.
Interested in this property?
Council tax
First listed
Over a month agoWilmer Crescent, Mow Cop. ST7 4NX
Marketed by
Whittaker & Biggs - Biddulph 34 High Street, Biddulph Stoke-on-Trent, Staffordshire ST8 6APPlacebuzz mortgage repayment calculator
Monthly repayment
The Est. Mortgage is for a 25 years repayment mortgage based on a 10% deposit and a 5.5% annual interest. It is only intended as a guide. Make sure you obtain accurate figures from your lender before committing to any mortgage. Your home may be repossessed if you do not keep up repayments on a mortgage.
Wilmer Crescent, Mow Cop. ST7 4NX - Streetview
DISCLAIMER: Property descriptions and related information displayed on this page are marketing materials provided by Whittaker & Biggs - Biddulph. Placebuzz does not warrant or accept any responsibility for the accuracy or completeness of the property descriptions or related information provided here and they do not constitute property particulars. Please contact Whittaker & Biggs - Biddulph for full details and further information.


