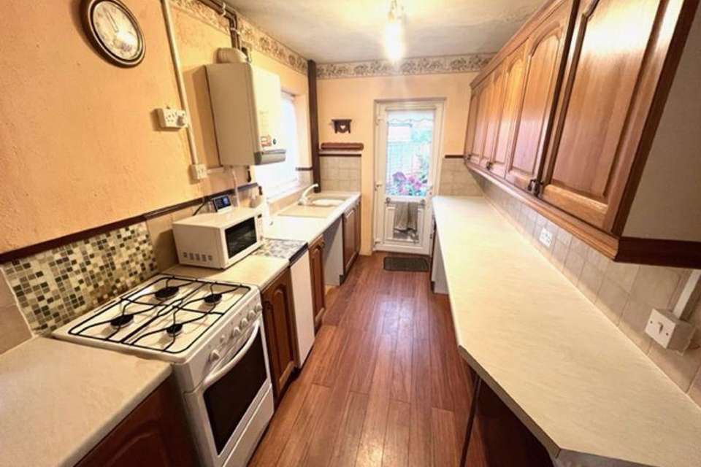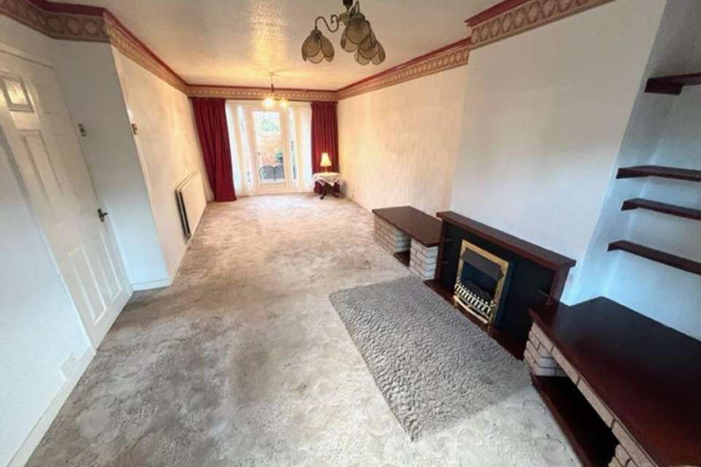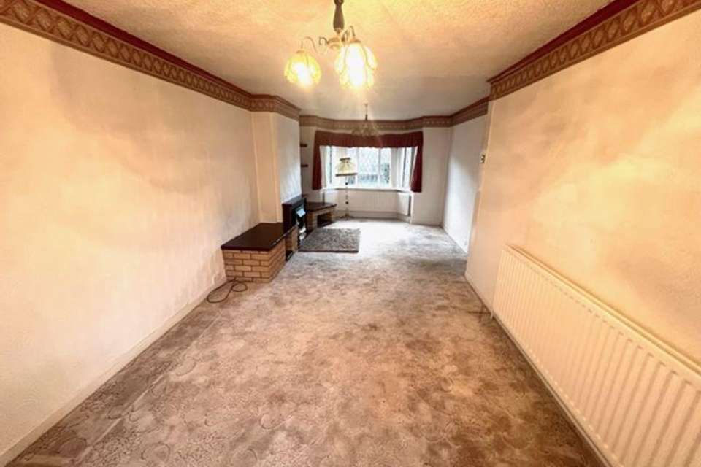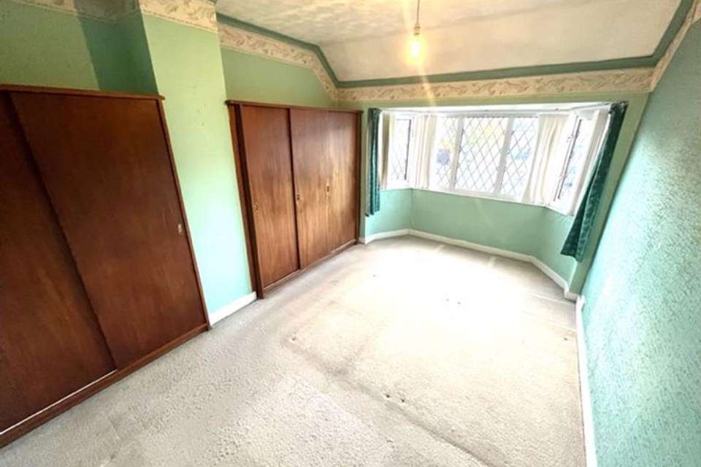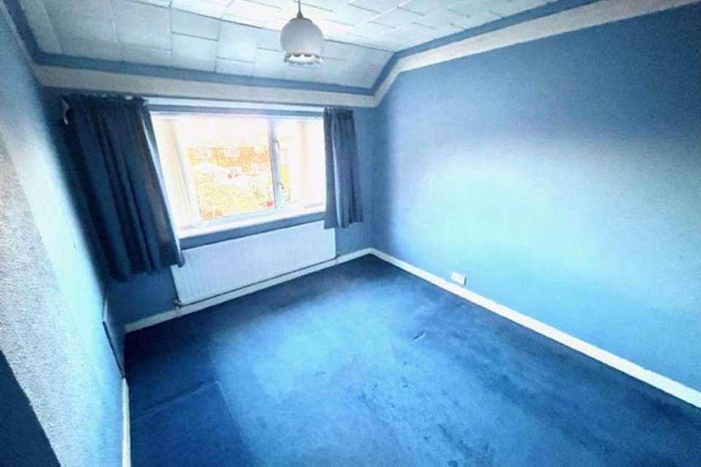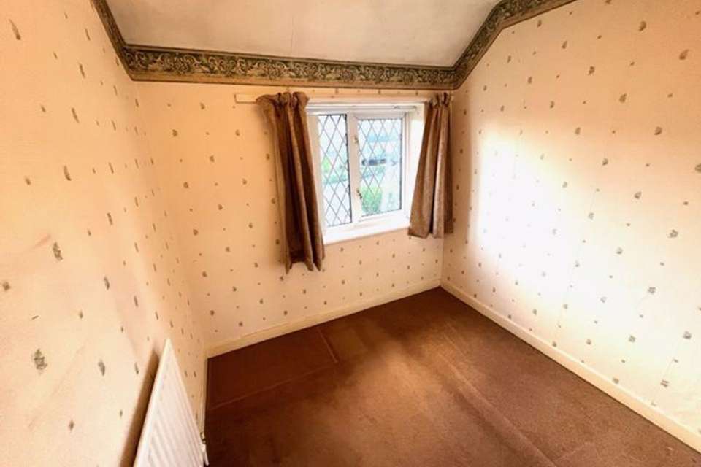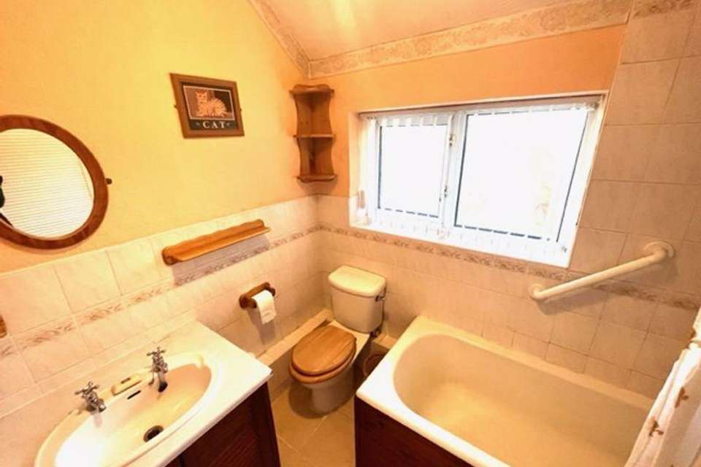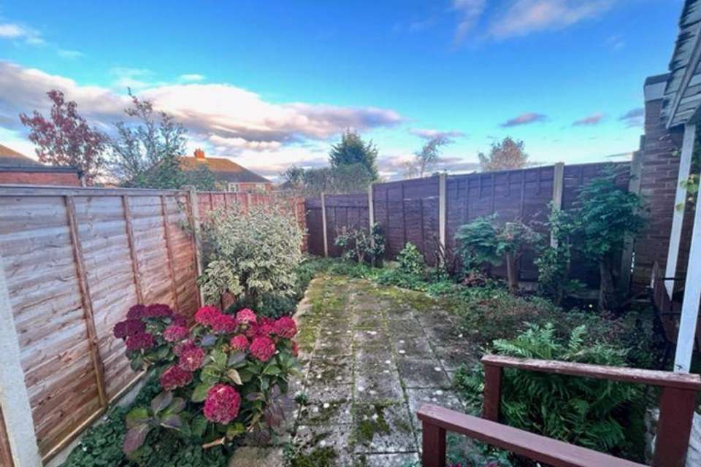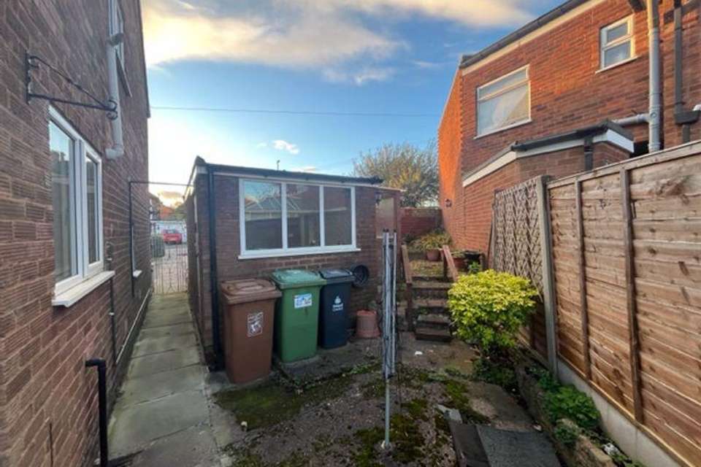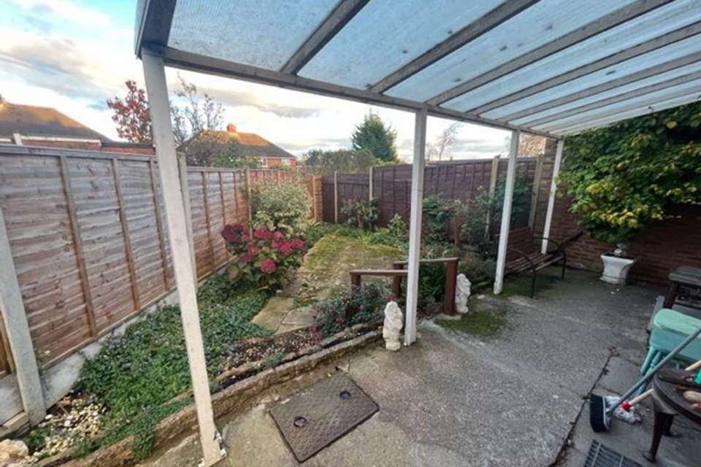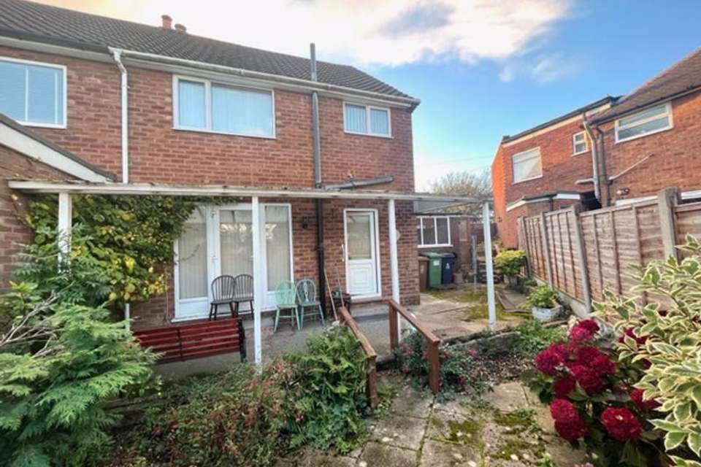3 bedroom semi-detached house for sale
Great Barr, Birmingham B43 7UTsemi-detached house
bedrooms
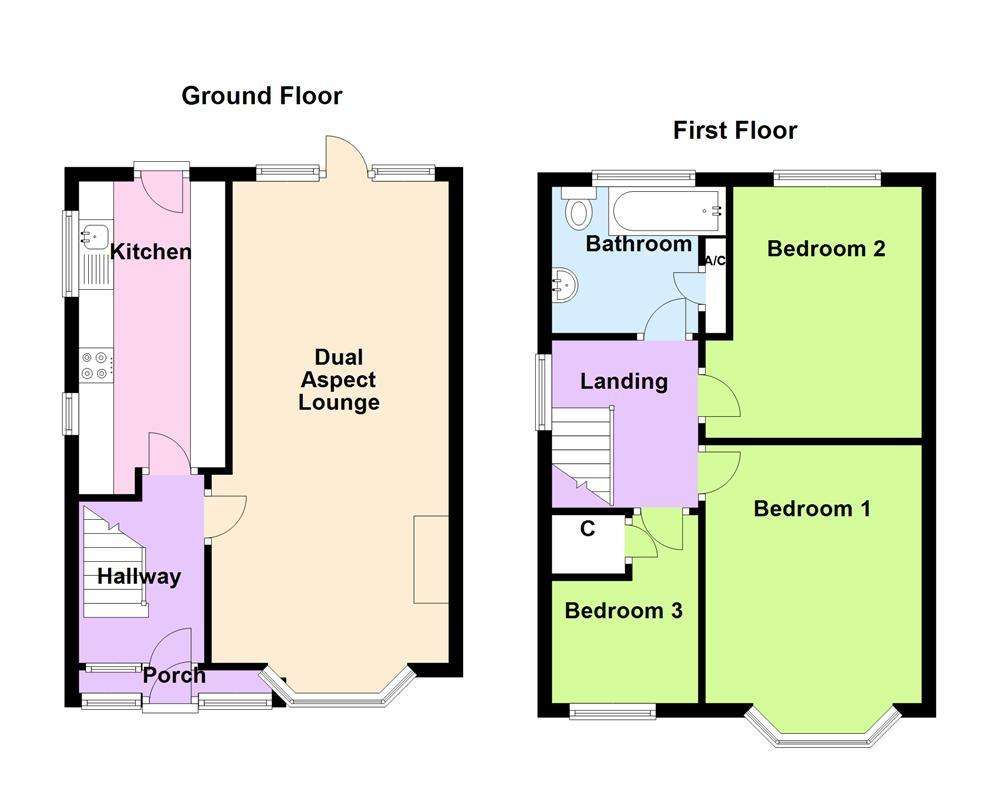
Property photos

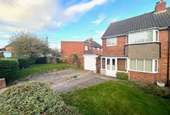
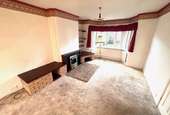
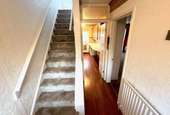
+12
Property description
This impressive wide plot comes to market with no upward chain and is ripe for further extension to add immediate value or for a family home to grow into. Situated on the highly sought after Pheasey Estate within close proximity to popular schools and local amenities. Approached via a large driveway giving the owner the advantage of off road parking for multiple vehicles leading up to a side garage, porch and front entry. The hallway leads to all downstairs rooms and has stairs off to the first floor. The main reception area is a dual aspect space which offers impressive proportions with an attractive bay window to the fore and door at the rear out to the garden. The kitchen offers a range off wall and base cabinets, wall mounted boiler, sink and drainer, space for hob & oven & other integrated appliances and a patio door out into the garden. Travelling onto the first floor the landing leads to three bedrooms, two being generous doubles and a good size third bedroom with stair box incorporating a fitted wardrobe. The family bathroom completes the internal accommodation and offers a three piece suite with bath and shower over, wash hand basin, low level W.C and airing cupboard. Externally the rear garden is a manageable low maintenance garden made up mainly of paved patio, fencing to the perimeters, sheltered canopy, side gate access and good space to the side of the house adjacent to the garage. This impressive plot will require some modernisation and gives owners the opportunity to do a full double storey side extension subject to planning approval. An internal inspection is highly recommended.
Porch - 3' 11'' x 8' 10'' (1.2m x 2.7m)
Hallway - 8' 10'' x 5' 11'' (2.7m x 1.8m)
Kitchen - 13' 5'' x 6' 11'' (4.1m x 2.1m)
Dual Aspect Lounge - 25' 11'' x 11' 2'' (7.9m x 3.4m)
Bedroom One - 14' 5'' x 9' 10'' (4.4m x 3m)
Bedroom Two - 11' 10'' x 9' 10'' (3.6m x 3m)
Bedroom Three - 8' 10'' x 7' 7'' (2.7m x 2.3m)
Bathroom - 6' 7'' x 8' 2'' (2m x 2.5m)
Council Tax Band: C
Tenure: Freehold
Porch - 3' 11'' x 8' 10'' (1.2m x 2.7m)
Hallway - 8' 10'' x 5' 11'' (2.7m x 1.8m)
Kitchen - 13' 5'' x 6' 11'' (4.1m x 2.1m)
Dual Aspect Lounge - 25' 11'' x 11' 2'' (7.9m x 3.4m)
Bedroom One - 14' 5'' x 9' 10'' (4.4m x 3m)
Bedroom Two - 11' 10'' x 9' 10'' (3.6m x 3m)
Bedroom Three - 8' 10'' x 7' 7'' (2.7m x 2.3m)
Bathroom - 6' 7'' x 8' 2'' (2m x 2.5m)
Council Tax Band: C
Tenure: Freehold
Interested in this property?
Council tax
First listed
Over a month agoGreat Barr, Birmingham B43 7UT
Marketed by
Paul Carr - Great Barr 306 Queslett Road Great Barr B43 7EXPlacebuzz mortgage repayment calculator
Monthly repayment
The Est. Mortgage is for a 25 years repayment mortgage based on a 10% deposit and a 5.5% annual interest. It is only intended as a guide. Make sure you obtain accurate figures from your lender before committing to any mortgage. Your home may be repossessed if you do not keep up repayments on a mortgage.
Great Barr, Birmingham B43 7UT - Streetview
DISCLAIMER: Property descriptions and related information displayed on this page are marketing materials provided by Paul Carr - Great Barr. Placebuzz does not warrant or accept any responsibility for the accuracy or completeness of the property descriptions or related information provided here and they do not constitute property particulars. Please contact Paul Carr - Great Barr for full details and further information.





