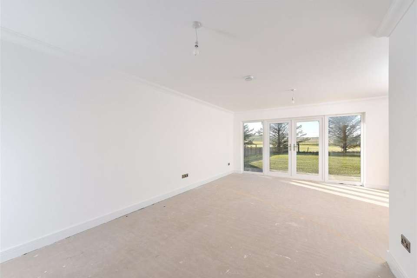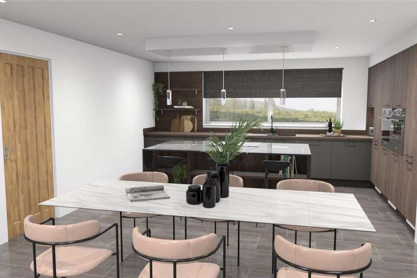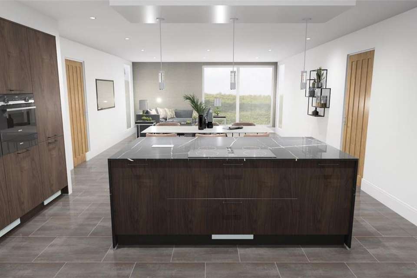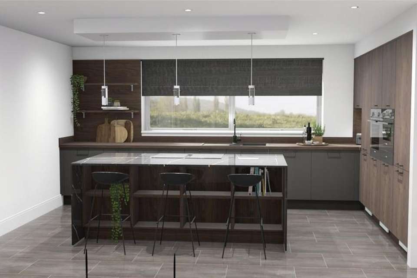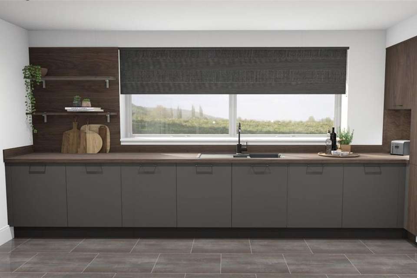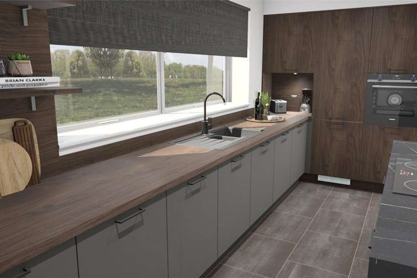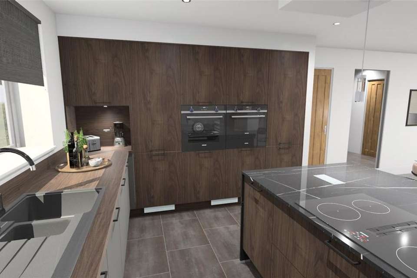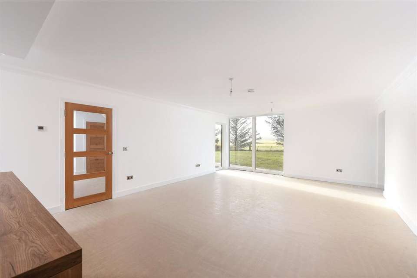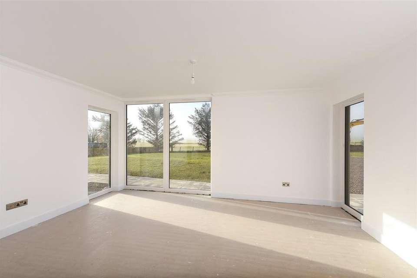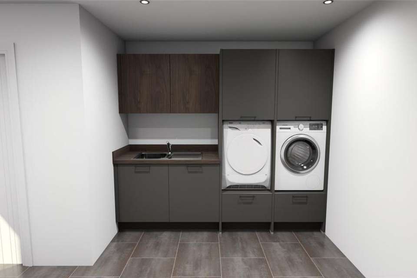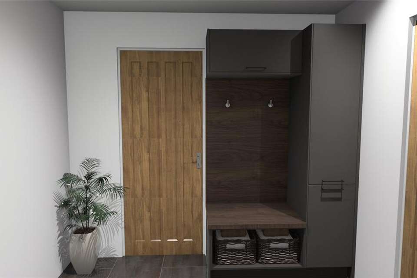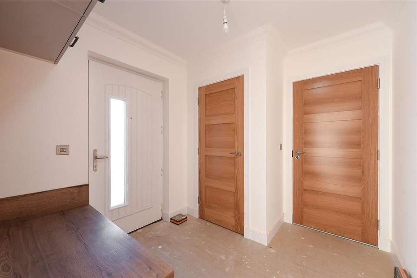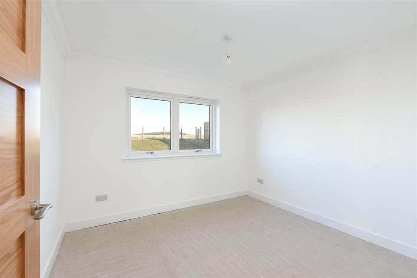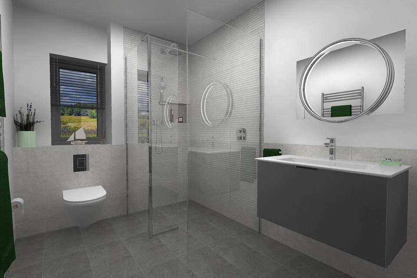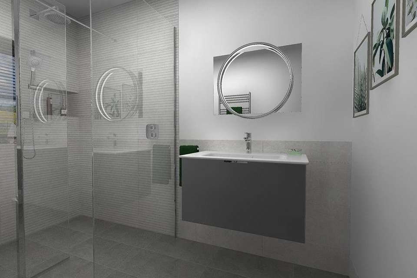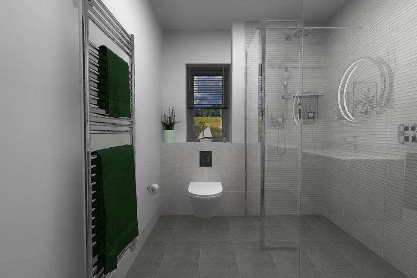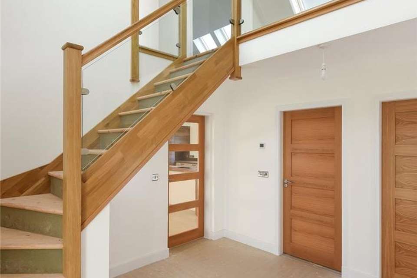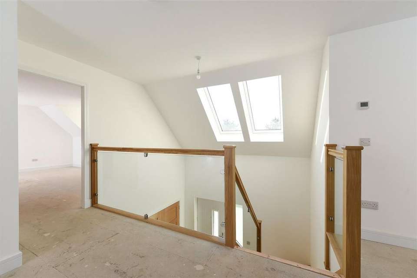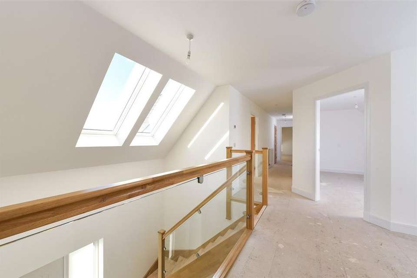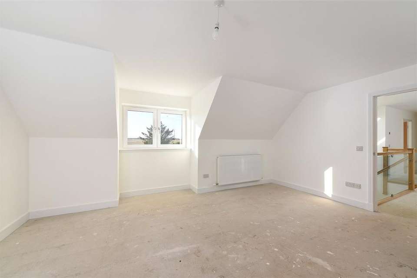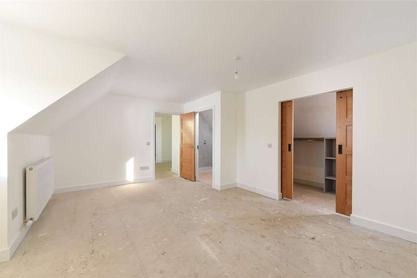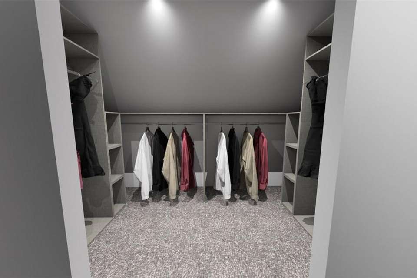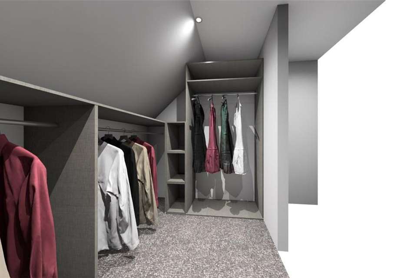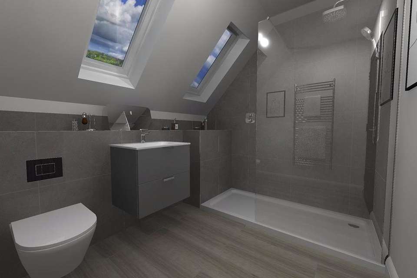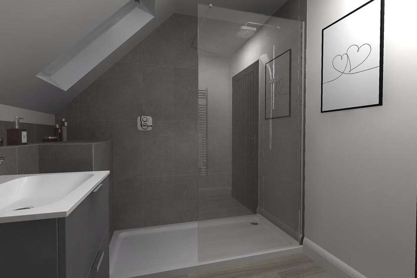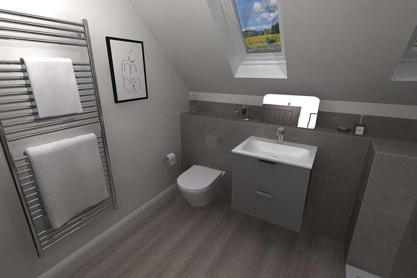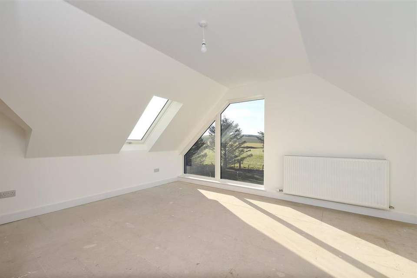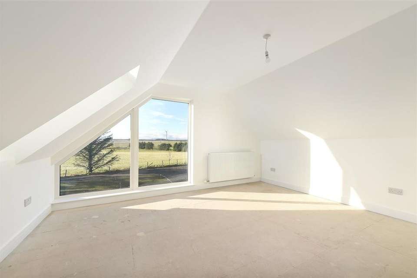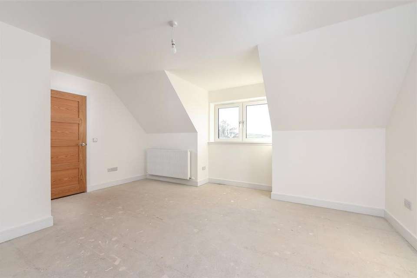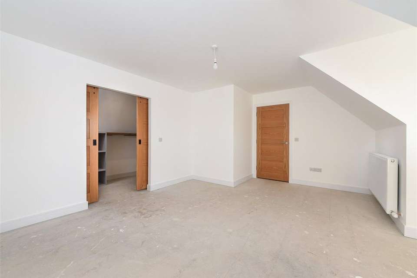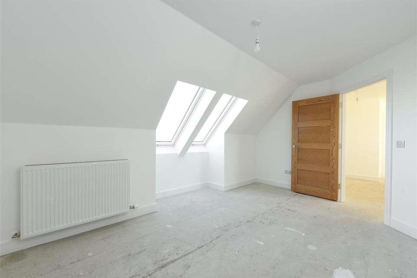5 bedroom detached house for sale
Aberdeenshire, AB30detached house
bedrooms
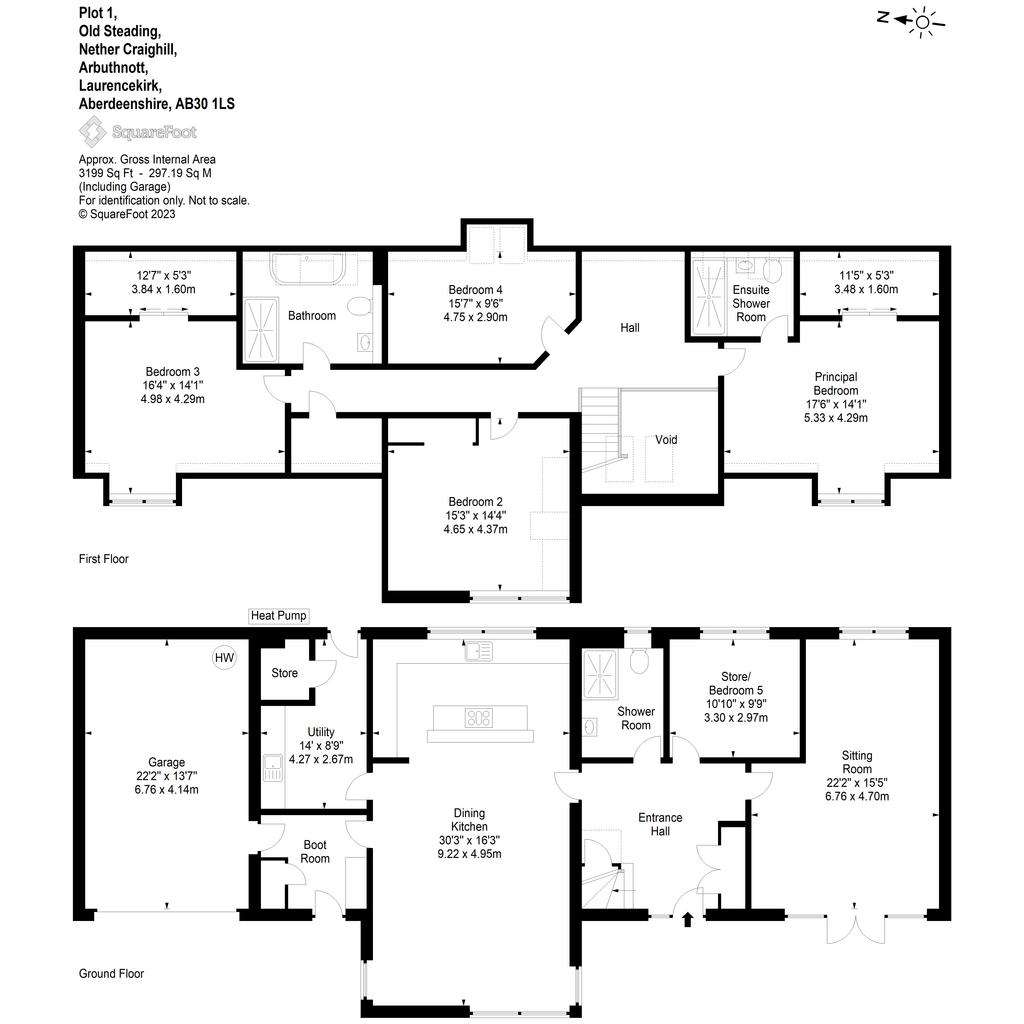
Property photos

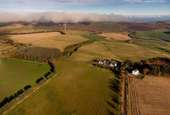
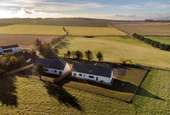
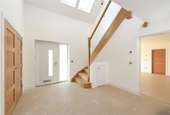
+31
Property description
Boasting an enviable position within the idyllic Aberdeenshire countryside, we are delighted to offer for sale this exceptionally spacious and thoughtfully designed 5 BEDROOM EXECUTIVE HOME. Due for completion shortly by local housebuilder MC Homes, this stunning property represents a unique opportunity to acquire a versatile family home, occupying a generous garden plot and boasting uninterrupted countryside views, yet within excellent commuting distance to nearby Laurencekirk, Stonehaven, and Aberdeen City beyond.
Attention to detail is apparent on entering, with an immediate sense of natural light and space, complimented by the modern comforts of underfloor heating, Air source heating and solar panels for energy efficiency. The accommodation stretches across 297sqm inclusive of garage, spanning two floors, and showcasing the very best of modern open plan family living with excellent fitted storage throughout. An impressive entrance welcomes the owner home, featuring a striking oak stair with stylish glass inserts. A spacious sitting room provides the main living area, while a spectacular open plan family dining kitchen is sure to be the heart of the home. The stylish kitchen is complete with integrated dishwasher, fridge, freezer, oven, microwave, hot plate and induction hob set within the central island. A useful utility room and separate boot room offer additional functionality to the home, with integral access to the garage. Completing the ground floor is a spacious double bedroom, which would lend itself well to a variety of uses, served by a sizeable shower room.
The stair ascends to the upper landing, which in itself provides an ideal area for a home study or reading snug. The master bedroom is beautifully appointed and served by an impressive walk-in wardrobe together with a chic ensuite shower room. Three further bedrooms are all equally well-proportioned, with the second guest room also boasting a large walk-in wardrobe, and each enjoying a unique viewpoint across the adjacent countryside. The family bathroom completes the home, and is designed with a walk-in shower enclosure together with free standing bath tub.
Outside, the property boasts a generous plot, where the garden will be landscaped with paving and seeded with grass for ease of maintenance. A large single garage with automatic up and over door provides secure parking and storage, while a large stone chipped driveway caters for ample external parking.
*Please note that photos are for illustration purposes only, and there may be internal variations on completion*
Attention to detail is apparent on entering, with an immediate sense of natural light and space, complimented by the modern comforts of underfloor heating, Air source heating and solar panels for energy efficiency. The accommodation stretches across 297sqm inclusive of garage, spanning two floors, and showcasing the very best of modern open plan family living with excellent fitted storage throughout. An impressive entrance welcomes the owner home, featuring a striking oak stair with stylish glass inserts. A spacious sitting room provides the main living area, while a spectacular open plan family dining kitchen is sure to be the heart of the home. The stylish kitchen is complete with integrated dishwasher, fridge, freezer, oven, microwave, hot plate and induction hob set within the central island. A useful utility room and separate boot room offer additional functionality to the home, with integral access to the garage. Completing the ground floor is a spacious double bedroom, which would lend itself well to a variety of uses, served by a sizeable shower room.
The stair ascends to the upper landing, which in itself provides an ideal area for a home study or reading snug. The master bedroom is beautifully appointed and served by an impressive walk-in wardrobe together with a chic ensuite shower room. Three further bedrooms are all equally well-proportioned, with the second guest room also boasting a large walk-in wardrobe, and each enjoying a unique viewpoint across the adjacent countryside. The family bathroom completes the home, and is designed with a walk-in shower enclosure together with free standing bath tub.
Outside, the property boasts a generous plot, where the garden will be landscaped with paving and seeded with grass for ease of maintenance. A large single garage with automatic up and over door provides secure parking and storage, while a large stone chipped driveway caters for ample external parking.
*Please note that photos are for illustration purposes only, and there may be internal variations on completion*
Council tax
First listed
Over a month agoAberdeenshire, AB30
Placebuzz mortgage repayment calculator
Monthly repayment
The Est. Mortgage is for a 25 years repayment mortgage based on a 10% deposit and a 5.5% annual interest. It is only intended as a guide. Make sure you obtain accurate figures from your lender before committing to any mortgage. Your home may be repossessed if you do not keep up repayments on a mortgage.
Aberdeenshire, AB30 - Streetview
DISCLAIMER: Property descriptions and related information displayed on this page are marketing materials provided by Aberdein Considine - Perth. Placebuzz does not warrant or accept any responsibility for the accuracy or completeness of the property descriptions or related information provided here and they do not constitute property particulars. Please contact Aberdein Considine - Perth for full details and further information.





