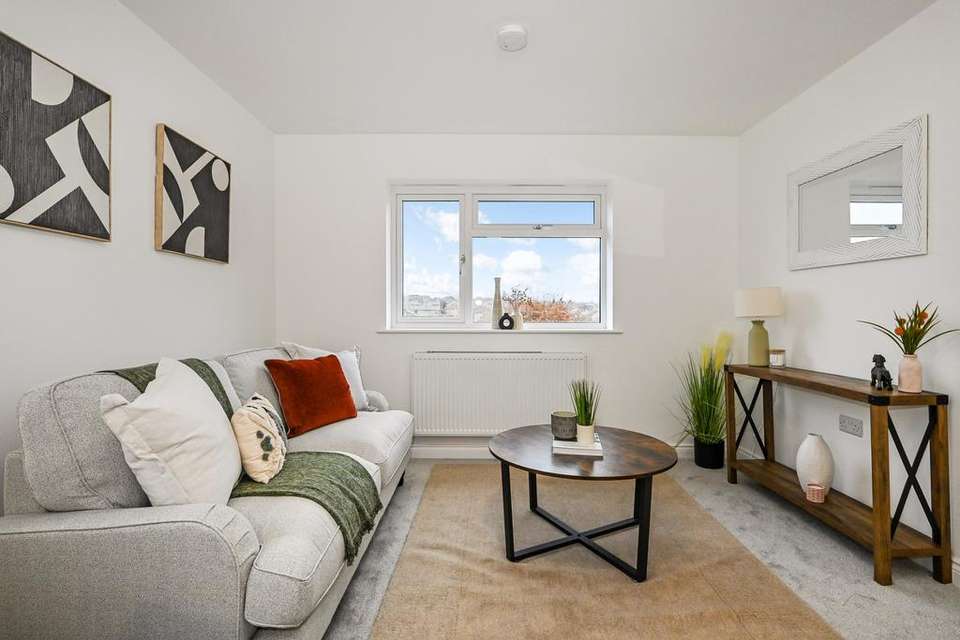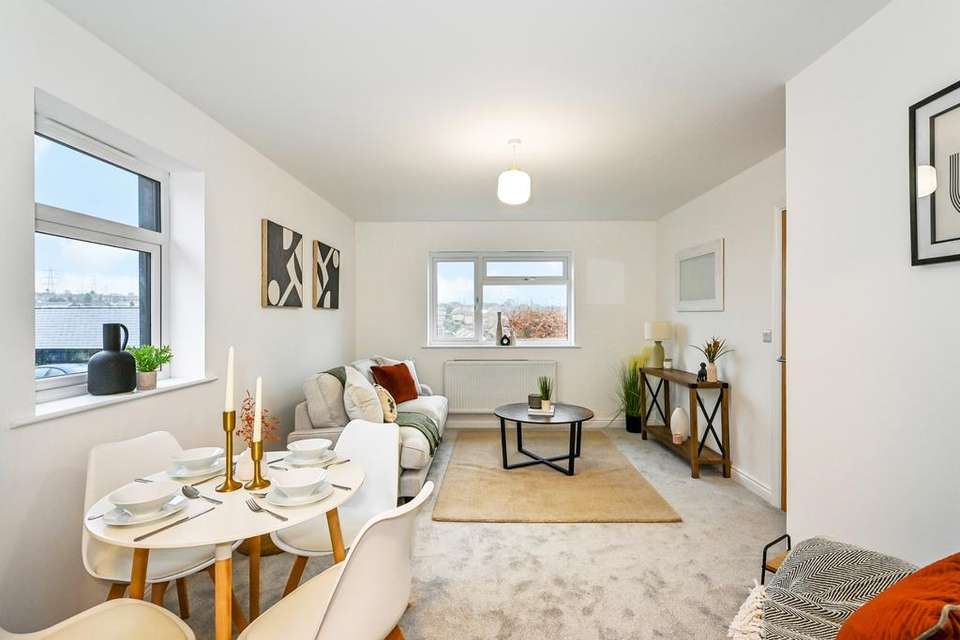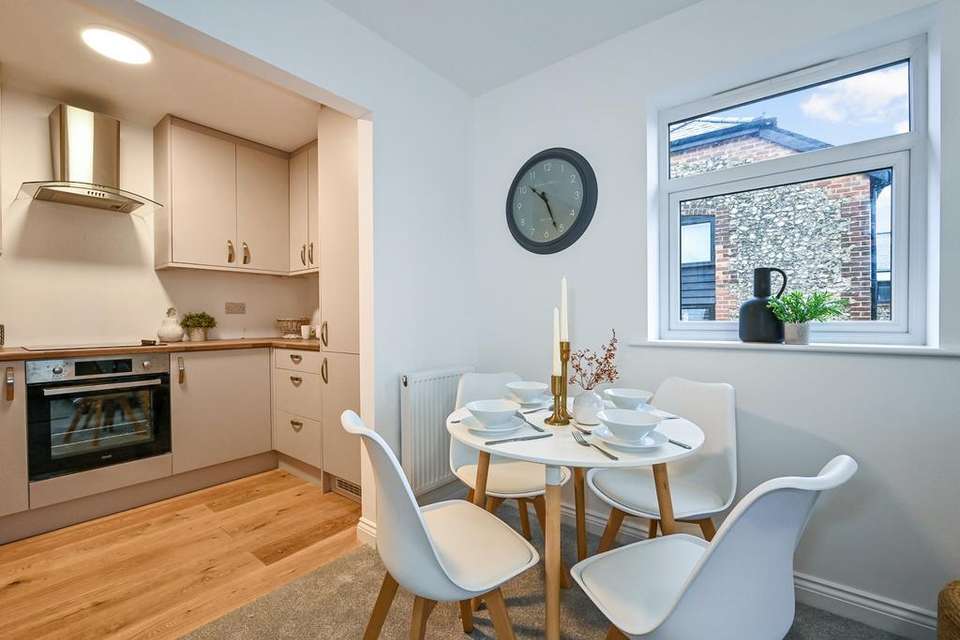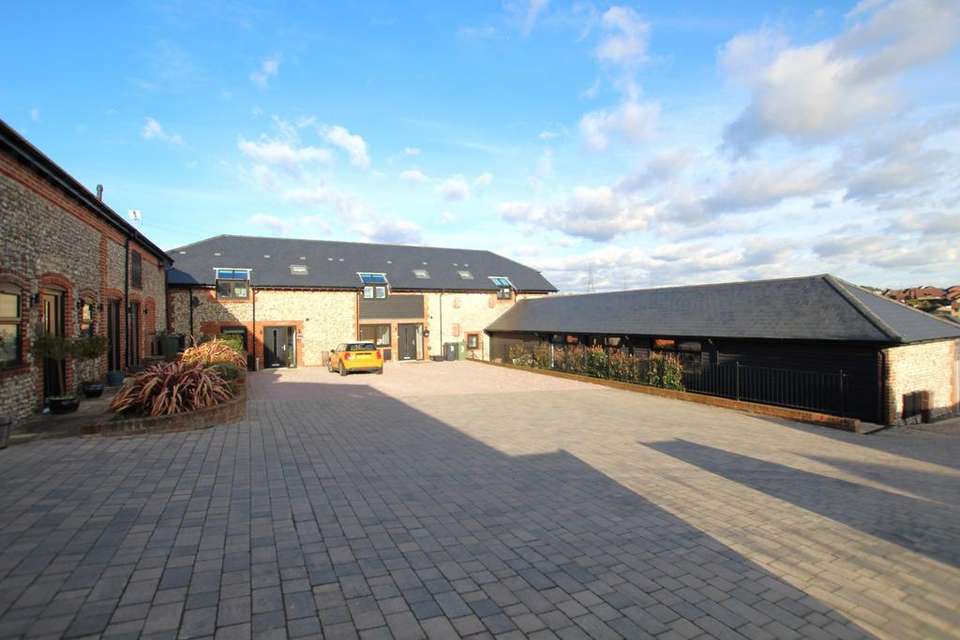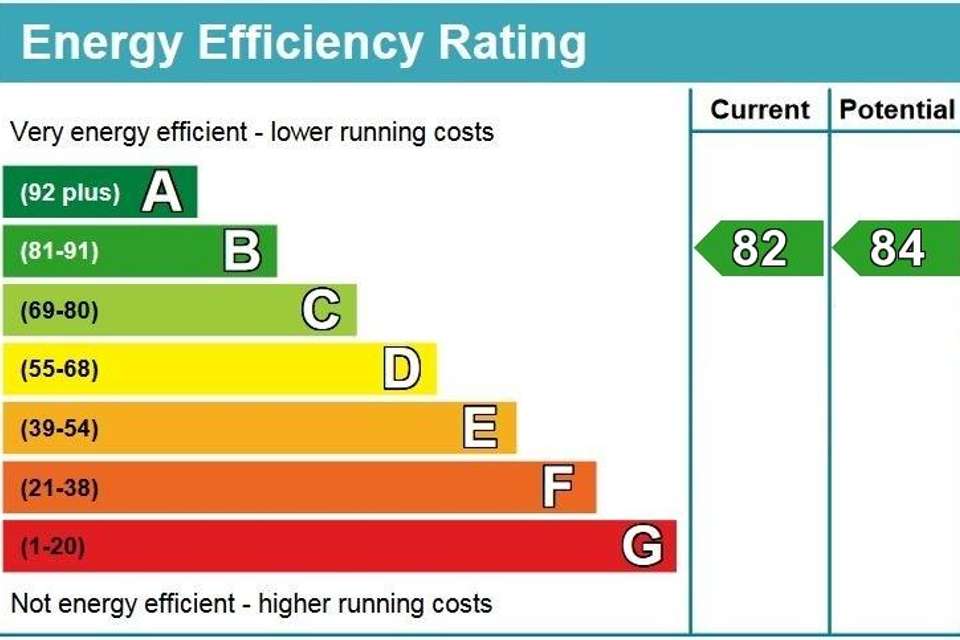2 bedroom detached bungalow for sale
CLANFIELDbungalow
bedrooms
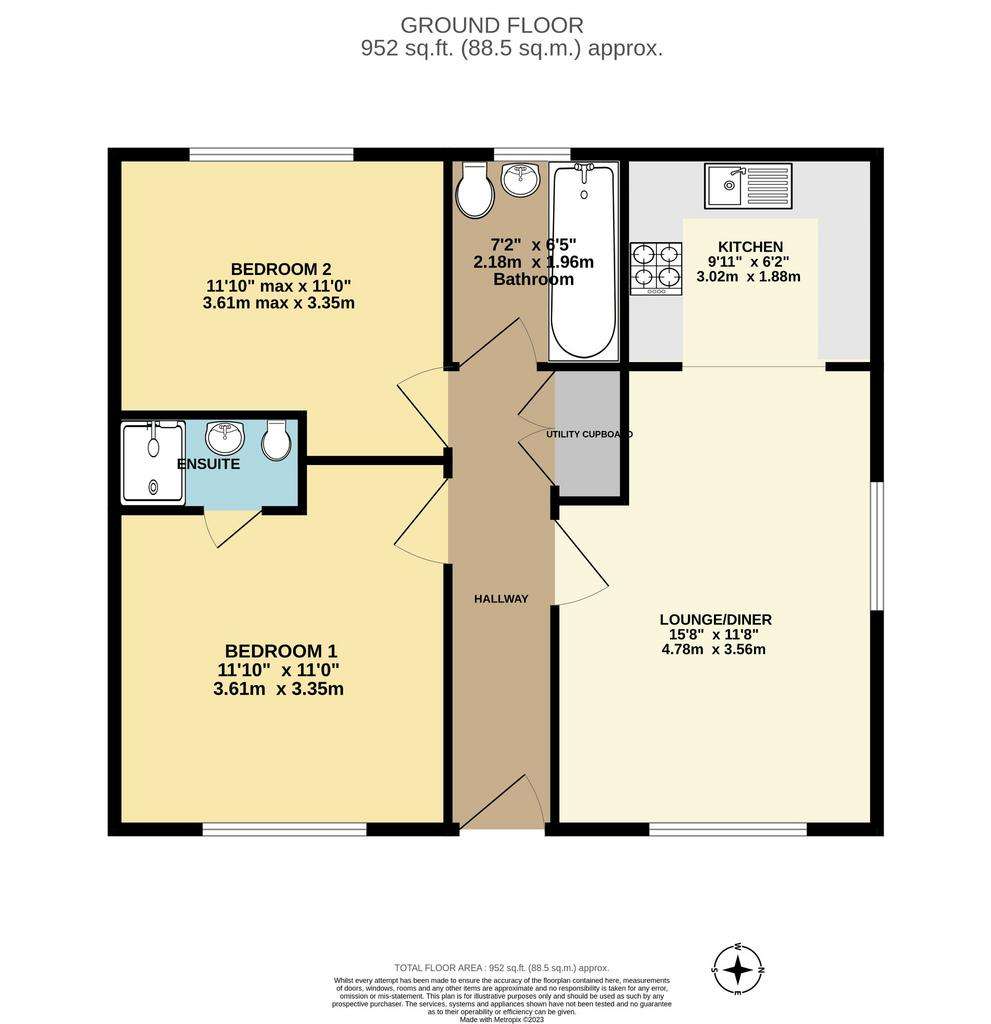
Property photos


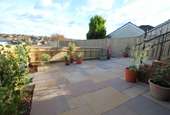
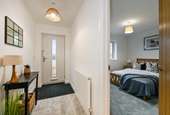
+17
Property description
A brand-new two-double bedroom detached bungalow with the master bed hosting an en-suite and a further family bathroom along with an open-plan living/dining/kitchen with BOSCH appliances. Outside there are three allocated parking spaces, and a landscaped garden with easy maintenance, including a sandstone terrace. Located in a converted mews style development of the former White Dirt Farm in White Dirt Lane, Catherington includes a selection of individual and established homes arranged around a courtyard and surrounded by fields with associated and designated parking spaces. Within walking distance of Clanfield village and easy access to the surrounding area of special interest, including the South Downs National Park and Catherington Lith Nature Reserve.
ENTRANCE Modern double-glazed front door opens to
HALLWAY Radiator, power points, double doors to utility cupboard housing combination boiler with space and plumbing for washing machine and housing meters and consumer unit with PV controls, flat painted ceiling, further doors to
LOUNGE / DINER Dual aspects include double-glazed windows to side and front elevations with partial field views, 2 x radiator, TV and power points, flat painted ceiling, open plan and leading to
KITCHEN Modern fitted kitchen offers wall and base units with under-unit lighting and beech block effect work surfaces, 1 1/4 sink and drainer with mixer taps, integrated electric oven and hob with extractor over, Concealed and integrated dishwasher and fridge with separate freezer, power points, wood flooring, flat painted ceiling.
BEDROOM 1 Double glazed window to front elevation with partial field views, radiator, TV and power points, flat painted ceiling, door to
EN-SUITE Modern fitted suite includes shower, wash basin with mixer taps and a dual flush WC, tiled flooring, extractor, flat painted ceiling, tiled floor and wall surrounds.
BEDROOM 2 Double glazed window to rear elevation with field views, radiator, TV, telephone, and power points, flat painted ceiling.
BATHROOM Obscured double-glazed window to rear elevation, modern fitted suite includes dual flush WC, wash basin with mixer taps and bath with plumbed shower over and tiled surrounds, mirror with electric shaver point, radiator, extractor, tiled floor and wall surrounds, flat painted ceiling.
ON THE OUTSIDE The landscaped garden includes a sandstone terrace and benefits from partial field views. Enclosed and extending to 3 designated parking spaces.
AGENTS NOTE There is a management company set up for the development with each homeowner sharing and having an interest in the development and the management of it. Further details on request.
Council Tax East Hants Band - D Payable Amount £2,115.67 p.a 2024/2025
ENTRANCE Modern double-glazed front door opens to
HALLWAY Radiator, power points, double doors to utility cupboard housing combination boiler with space and plumbing for washing machine and housing meters and consumer unit with PV controls, flat painted ceiling, further doors to
LOUNGE / DINER Dual aspects include double-glazed windows to side and front elevations with partial field views, 2 x radiator, TV and power points, flat painted ceiling, open plan and leading to
KITCHEN Modern fitted kitchen offers wall and base units with under-unit lighting and beech block effect work surfaces, 1 1/4 sink and drainer with mixer taps, integrated electric oven and hob with extractor over, Concealed and integrated dishwasher and fridge with separate freezer, power points, wood flooring, flat painted ceiling.
BEDROOM 1 Double glazed window to front elevation with partial field views, radiator, TV and power points, flat painted ceiling, door to
EN-SUITE Modern fitted suite includes shower, wash basin with mixer taps and a dual flush WC, tiled flooring, extractor, flat painted ceiling, tiled floor and wall surrounds.
BEDROOM 2 Double glazed window to rear elevation with field views, radiator, TV, telephone, and power points, flat painted ceiling.
BATHROOM Obscured double-glazed window to rear elevation, modern fitted suite includes dual flush WC, wash basin with mixer taps and bath with plumbed shower over and tiled surrounds, mirror with electric shaver point, radiator, extractor, tiled floor and wall surrounds, flat painted ceiling.
ON THE OUTSIDE The landscaped garden includes a sandstone terrace and benefits from partial field views. Enclosed and extending to 3 designated parking spaces.
AGENTS NOTE There is a management company set up for the development with each homeowner sharing and having an interest in the development and the management of it. Further details on request.
Council Tax East Hants Band - D Payable Amount £2,115.67 p.a 2024/2025
Council tax
First listed
Over a month agoEnergy Performance Certificate
CLANFIELD
Placebuzz mortgage repayment calculator
Monthly repayment
The Est. Mortgage is for a 25 years repayment mortgage based on a 10% deposit and a 5.5% annual interest. It is only intended as a guide. Make sure you obtain accurate figures from your lender before committing to any mortgage. Your home may be repossessed if you do not keep up repayments on a mortgage.
CLANFIELD - Streetview
DISCLAIMER: Property descriptions and related information displayed on this page are marketing materials provided by Pearsons - Clanfield. Placebuzz does not warrant or accept any responsibility for the accuracy or completeness of the property descriptions or related information provided here and they do not constitute property particulars. Please contact Pearsons - Clanfield for full details and further information.







